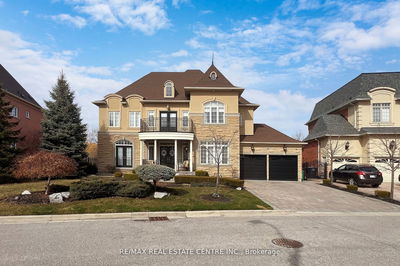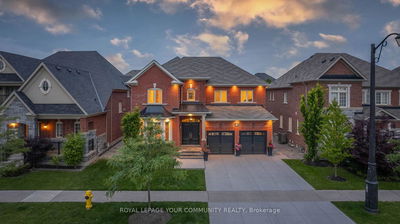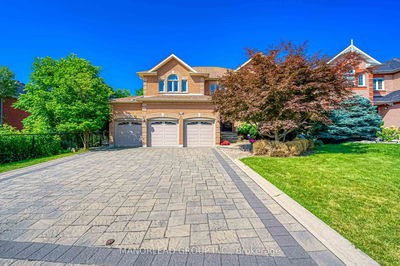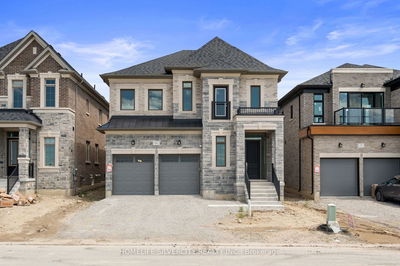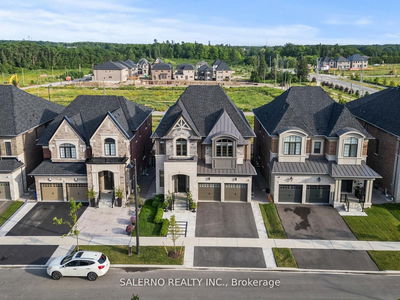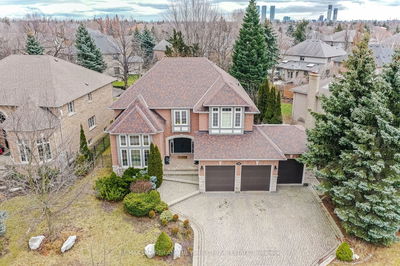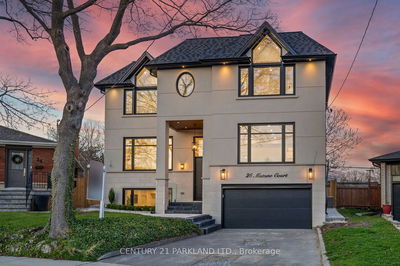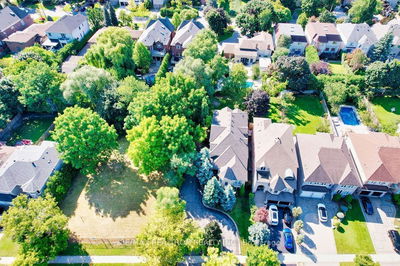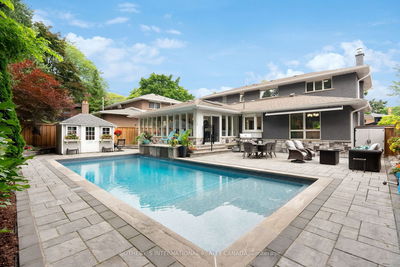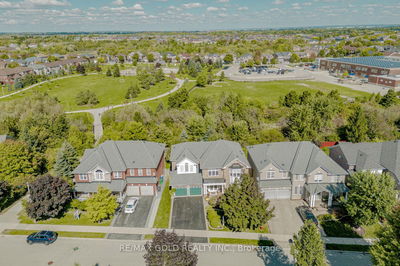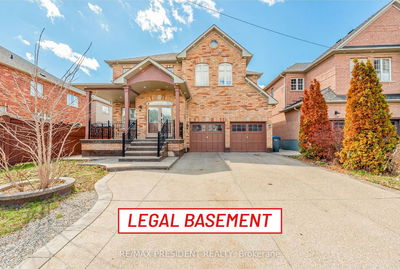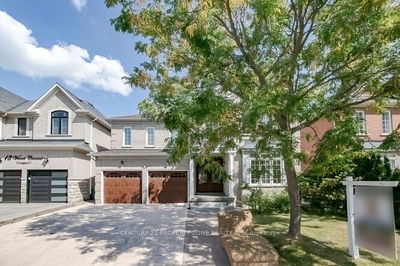Welcome to 11 Louvre Circle, 4 Bedrooms, 4 Washrooms, Sprat Living, Dinning & Family Room. Main fool Featured Den (Office) An Exquisite Residence Offering the Epitome of Luxury Living. Nestled within Beautifully Landscaped Front (59' Wide) and Back Yards (69' Wide), this home features a serene saltwater heated pool, perfect for relaxation and entertainment. Spanning approximately 3500 square feet of Meticulously Finished Living Space, this property boasts Elegant Hardwood Floors, Crown Molding, and Pot Lights throughout the Main Floor.The open-concept living room seamlessly connects to a separate office area, providing an ideal environment for both leisure and productivity. The oversized kitchen is a chef's dream, equipped with a large center island, stainless steel appliances, and ample cabinetry. All bedrooms come with walk-in closets featuring custom organizers, ensuring optimal storage and convenience.Additional highlights include a tandem garage with the option for a spice kitchen, and a comprehensive security system with wired alarm and cameras. This home is a perfect blend of sophistication and functionality, designed to cater to the most discerning tastes.Don't miss the opportunity to call this exceptional property your home.
부동산 특징
- 등록 날짜: Monday, July 29, 2024
- 가상 투어: View Virtual Tour for 11 Louvre Circle
- 도시: Brampton
- 이웃/동네: Vales of Castlemore North
- 중요 교차로: Countryside Dr & Goreway Dr
- 전체 주소: 11 Louvre Circle, Brampton, L6P 1W2, Ontario, Canada
- 거실: Hardwood Floor, Combined W/Dining, Large Window
- 가족실: Hardwood Floor, Open Concept, B/I Shelves
- 주방: Ceramic Floor, Stainless Steel Appl, Breakfast Bar
- 리스팅 중개사: Re/Max Gold Realty Inc. - Disclaimer: The information contained in this listing has not been verified by Re/Max Gold Realty Inc. and should be verified by the buyer.










































