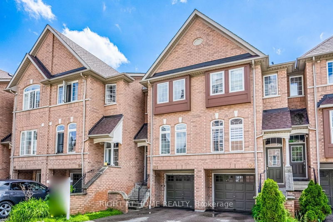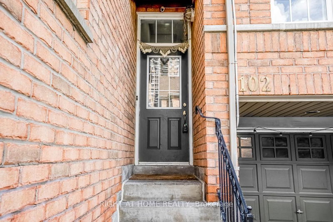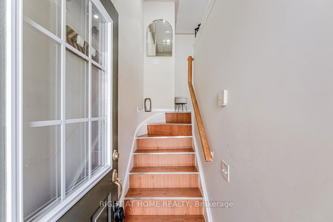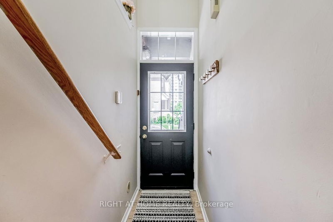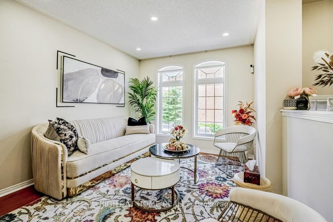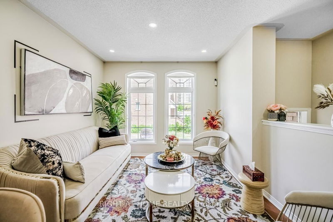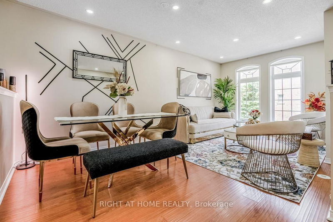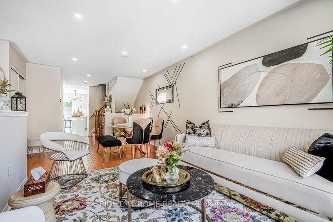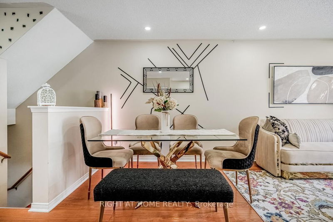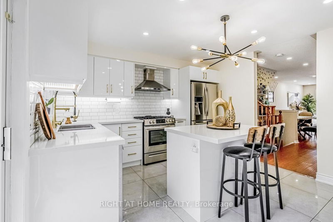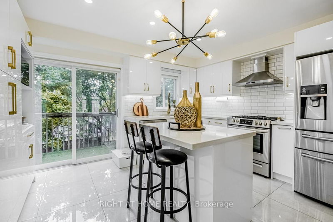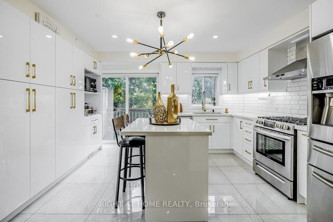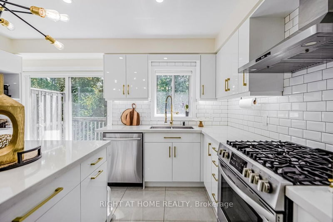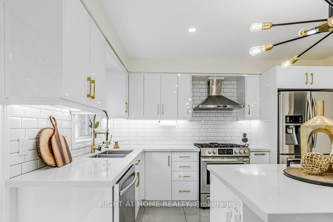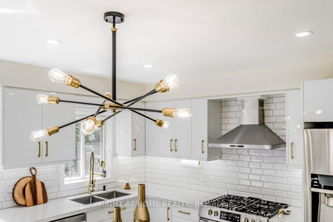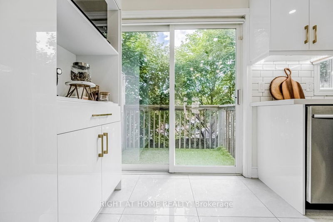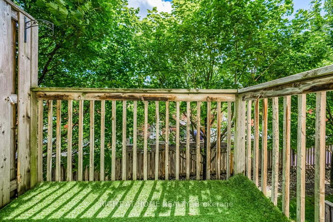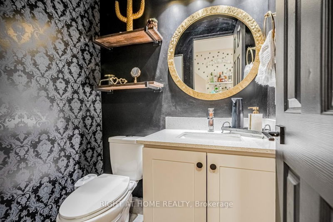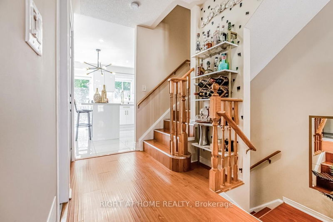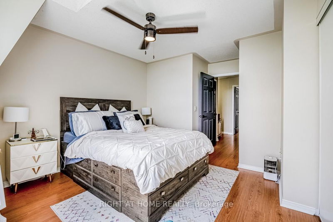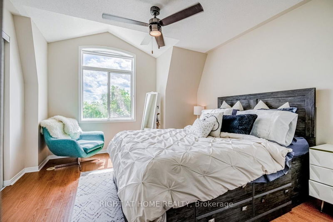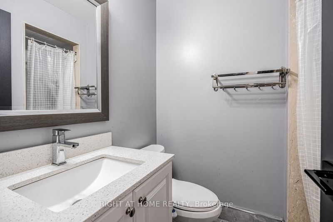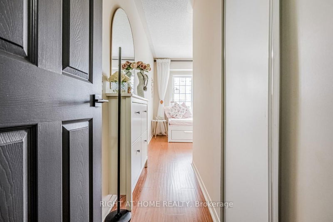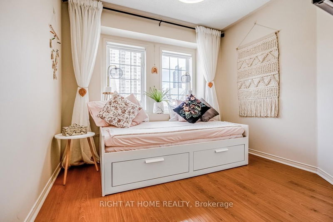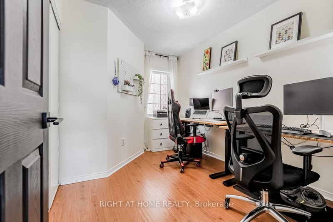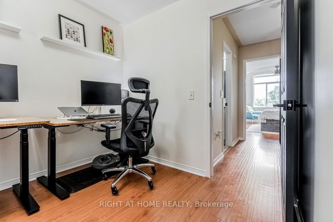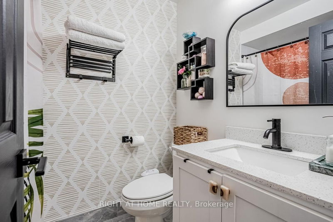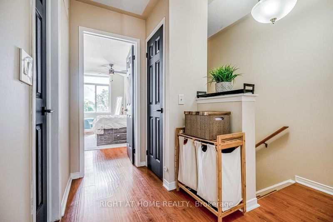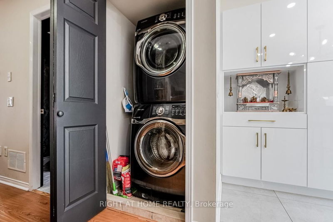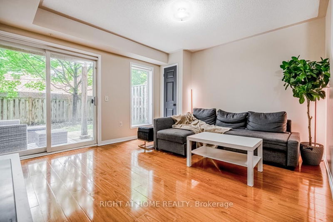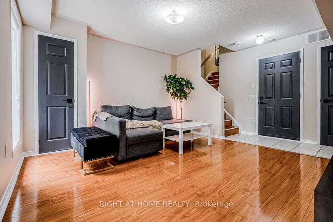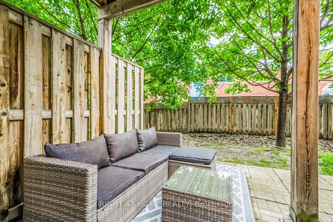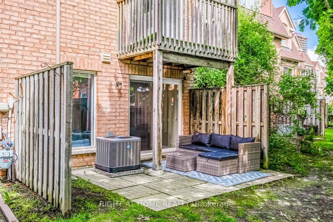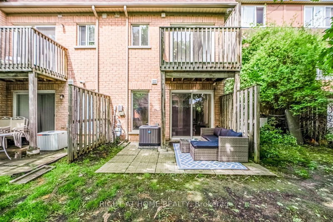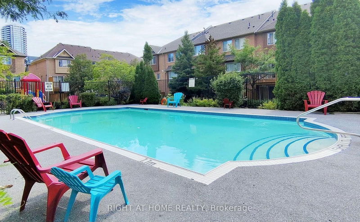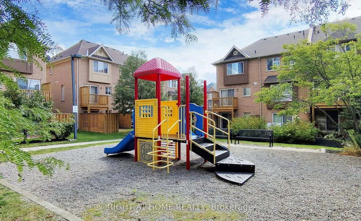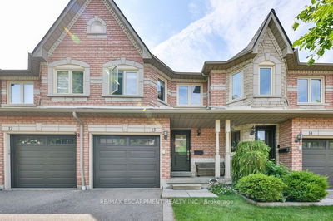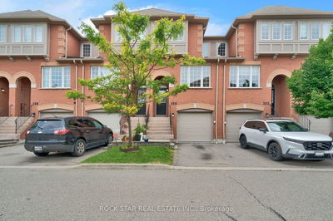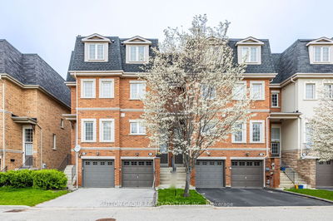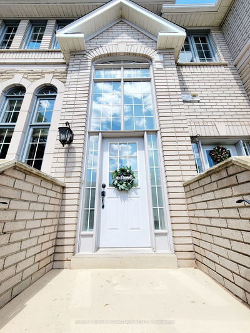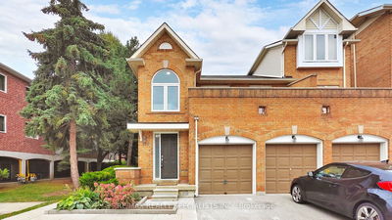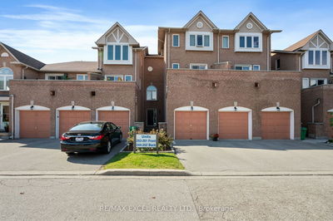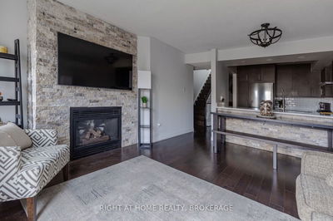Premium Location! This bright and spacious Tridel townhouse is in one of Mississaugas most sought-after areas.Featuring numerous upgrades like laminate flooring throughout, pot lights on main floor, this home is close to top-rated schools, highways, community centers, public transit, & shopping, offering an unbeatable lifestyle. The well-maintained condo complex includes a kids' park and outdoor swimming pool. With a rare extra-long parking space fitting 2 cars, it's ideal for first-time home buyers, young couples working downtown, and investors.Key upgrades include a completely redone kitchen in 2022 with new flooring, a kitchen island with 2-person bar seating and USB charging outlets, a gas line and 240V outlet for a gas cooking range, a new gas cooking range with built-in oven, pot lights, a chandelier with dimmer switches, under-cabinet LED lighting, a wall-to-wall pantry, a double-sink with pull-down spring faucet and soap dispenser, new backsplash, soft-close customized cabinets with a spice rack and pull-out garbage bins, and a new range hood.All windows have new blinds added in 2021, including room-darkening blinds in all bedrooms. The powder bathroom was redone in 2022 with new light fixtures and accessories, and the guest full bathroom was updated in 2023. A whole-house water softener and a smart thermostat were added in 2021. The condo corporation plans to redo the kitchen deck and backyard in 2024/2025.New roof installed in 2019, Samsung washer, dryer, dishwasher, and fridge from 2019, a primary bathroom redone in 2019, fresh paint throughout the home in 2021 with touch-ups in 2024, new light fixtures with fans in the bedrooms, exterior security camera setup, pot lights in the kitchen and living room, and a new AC installed in 2022.This turnkey home is perfect for those seeking comfort, convenience, and modern living in a prime Mississauga location. Dont miss out on this exceptional property!
부동산 특징
- 등록 날짜: Thursday, August 01, 2024
- 가상 투어: View Virtual Tour for 102-50 Strathaven Drive
- 도시: Mississauga
- 이웃/동네: Hurontario
- 중요 교차로: Hurontario & Eglinton
- 전체 주소: 102-50 Strathaven Drive, Mississauga, L5R 4E7, Ontario, Canada
- 거실: Laminate, Combined W/Dining, Large Window
- 주방: Ceramic Floor, Granite Counter, W/O To Yard
- 가족실: Laminate, W/O To Yard, Access To Garage
- 리스팅 중개사: Right At Home Realty - Disclaimer: The information contained in this listing has not been verified by Right At Home Realty and should be verified by the buyer.


