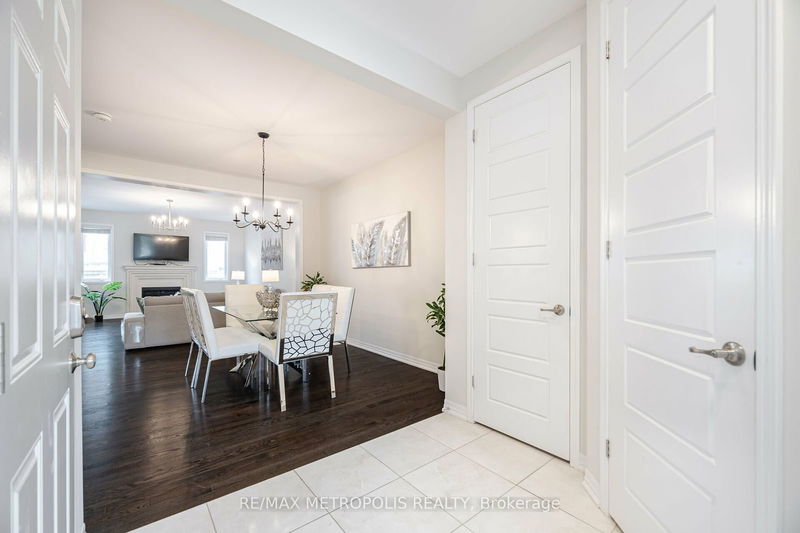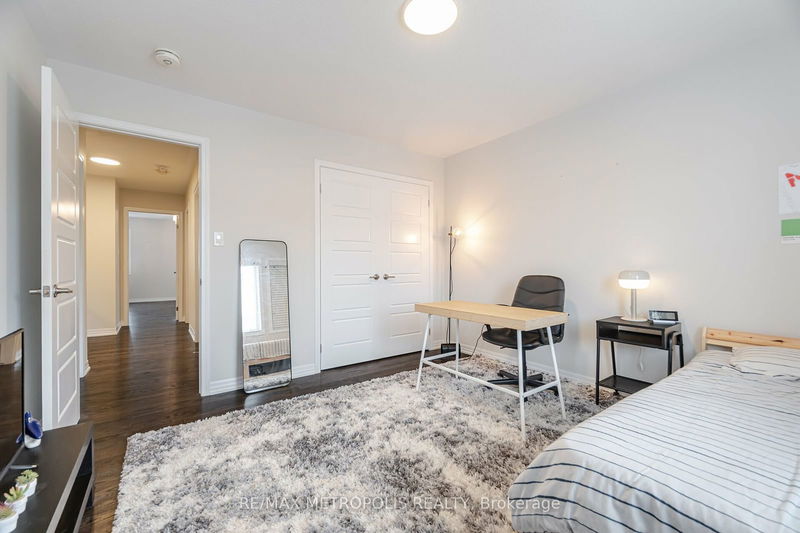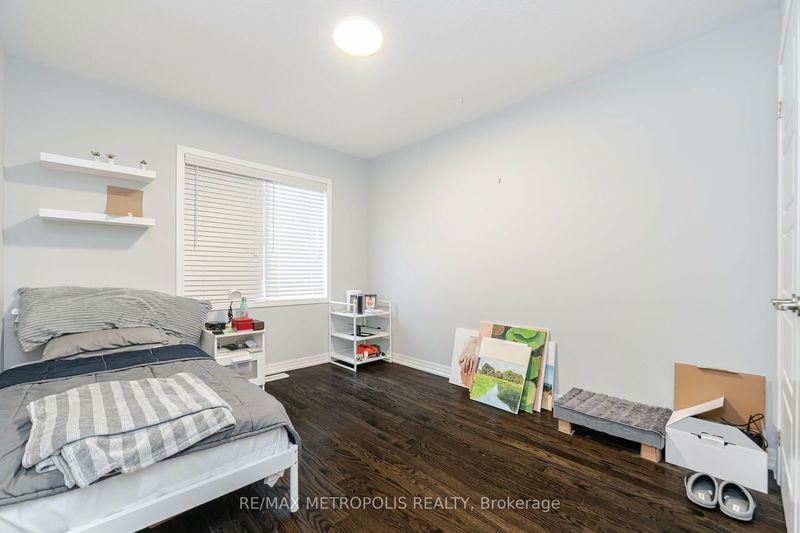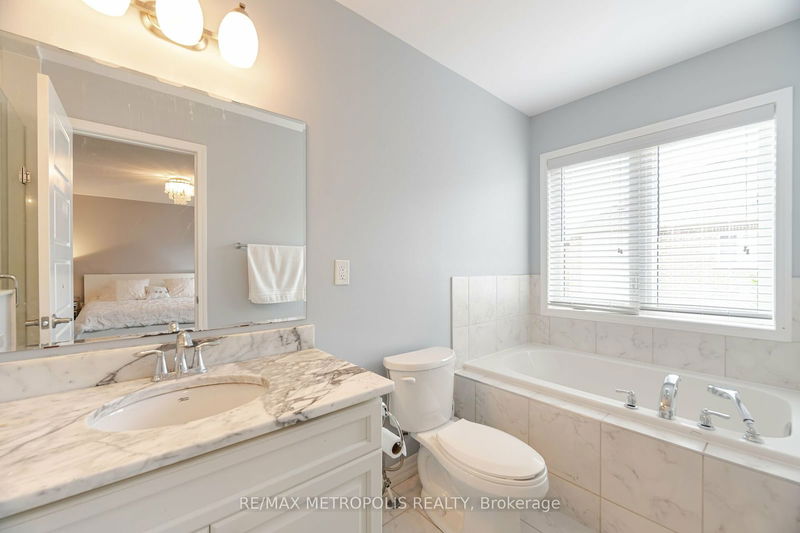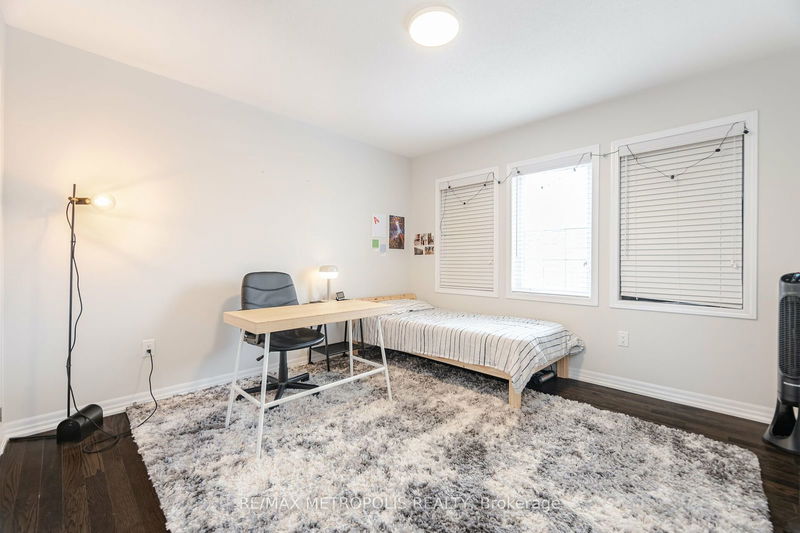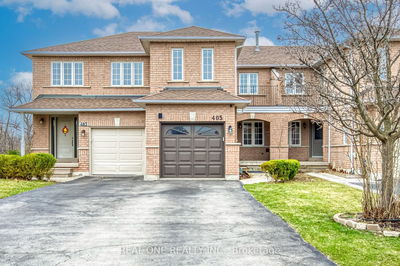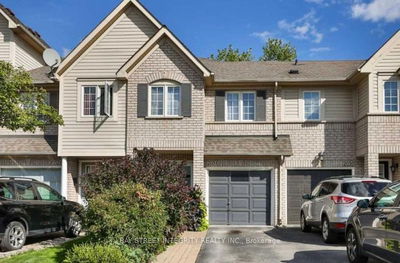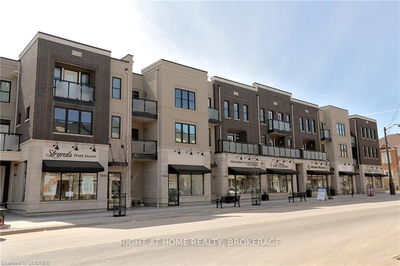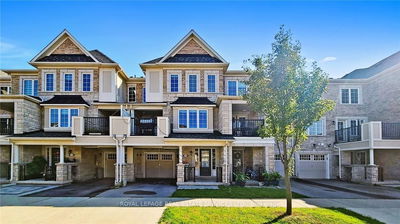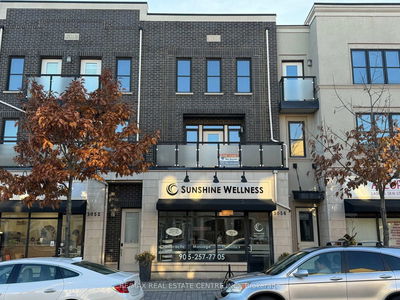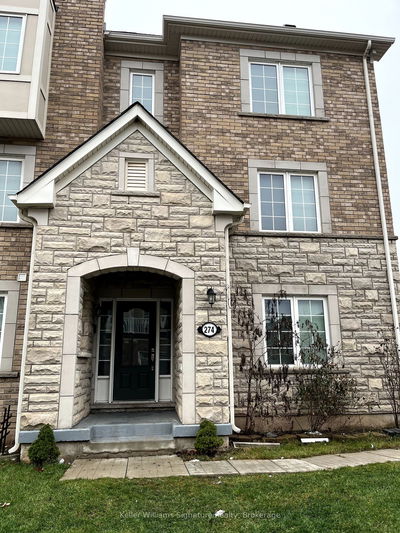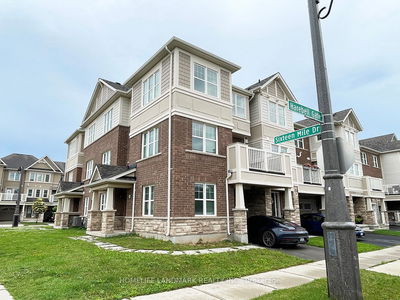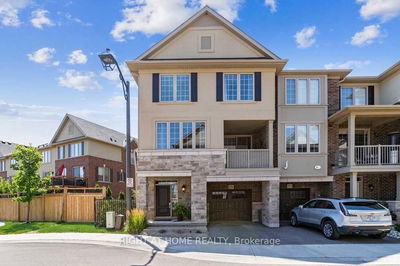Fantastic Glenorchy Townhome W/ 3 Beds, 3 Bath On A Quiet Family Friendly Street. This Freshly Painted Home Boasts An Ideal Open Concept Layout W/ A Spacious Foyer Featuring A Double Coat Closet, Inside Access To Garage, 2 Pc Powder Room + Sep. Dining Area. Main Floor W/ 9ft Ceilings, Engineered Hardwood Throughout, Upgraded Lighting, Great Room W/ Gas Fireplace + Open To The Kitchen W/ A Large Island W/ Seating, Granite Counter Tops, Plenty Of Cabinet Space, S/S Appliances + Direct Access To The No Maintenance Backyard W/ Stone Patio + Astro Turf. 2nd Level Offers A Primary Bedroom Retreat W/ 4pc Ensuite + W/I Closet. 2 Additional Good Sized Beds, 4pc Main Bath + 2nd Lvl Laundry W/ Engineered Hardwood Throughout. Landscaped Front + Rear Yard W/ Interlocking Stone Walk Way, Front Steps, Covered Porch + Back Patio. Built In 2017.
부동산 특징
- 등록 날짜: Tuesday, August 06, 2024
- 가상 투어: View Virtual Tour for 81 Orchardcroft Road
- 도시: Oakville
- 이웃/동네: Rural Oakville
- Major Intersection: DUNDAS ST E / SIXTH LINE
- 전체 주소: 81 Orchardcroft Road, Oakville, L6H 0M4, Ontario, Canada
- 주방: W/O To Patio, Stainless Steel Appl
- 리스팅 중개사: Re/Max Metropolis Realty - Disclaimer: The information contained in this listing has not been verified by Re/Max Metropolis Realty and should be verified by the buyer.





