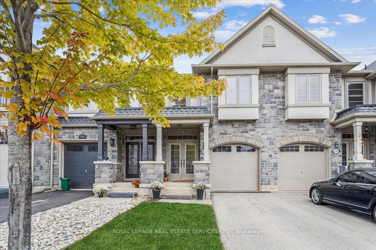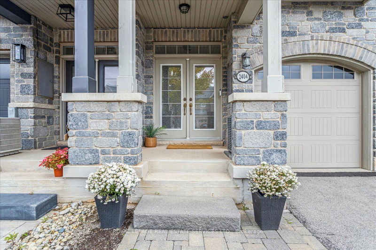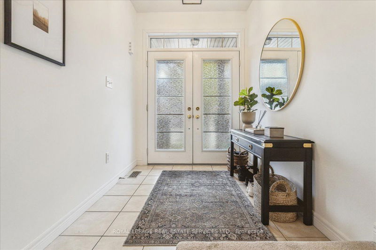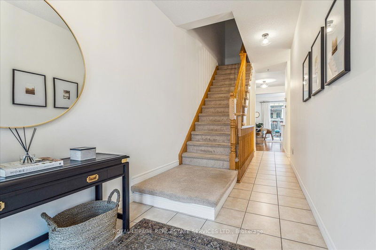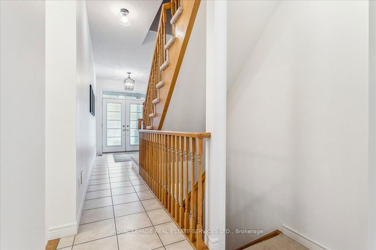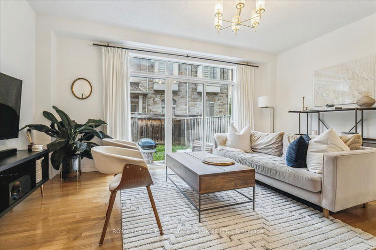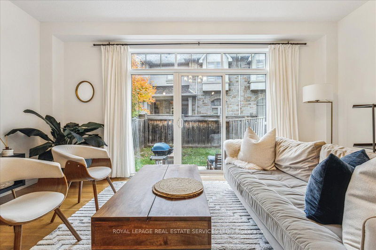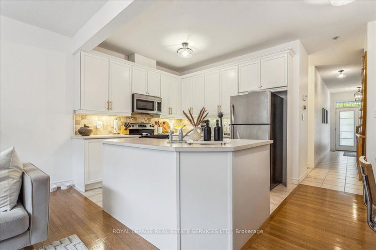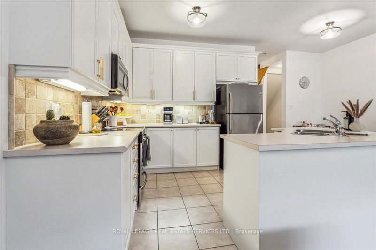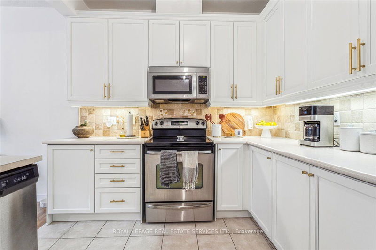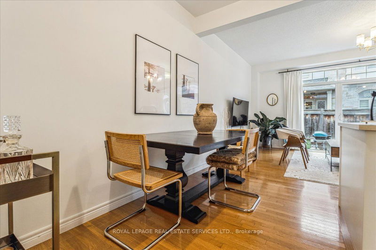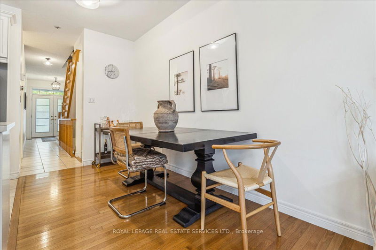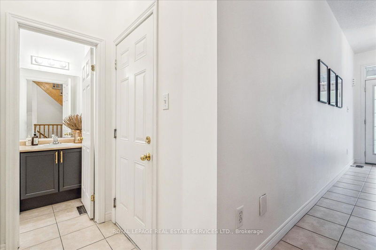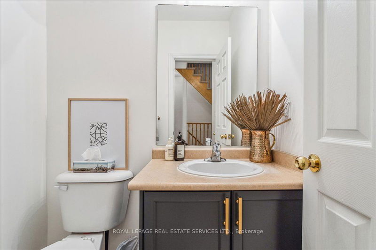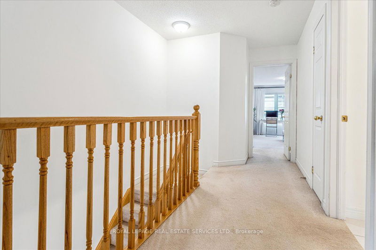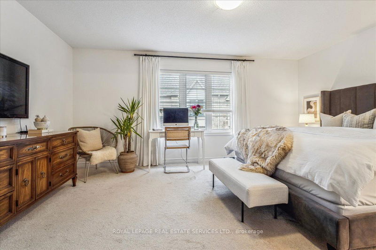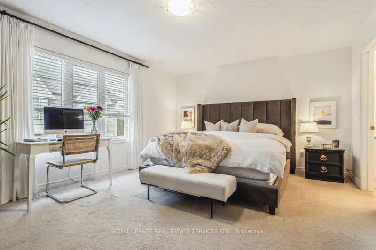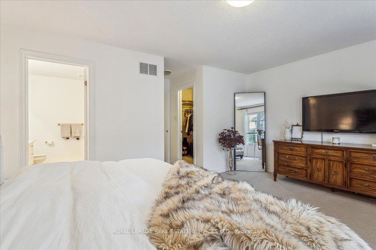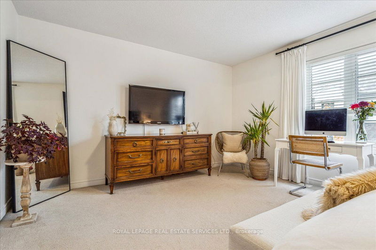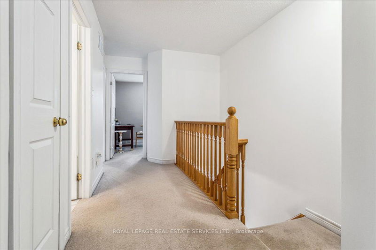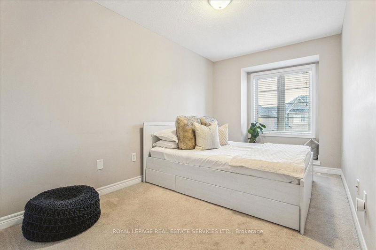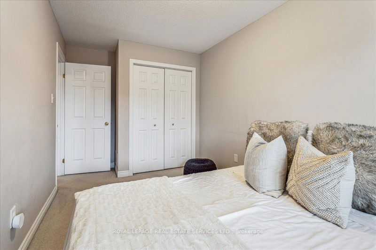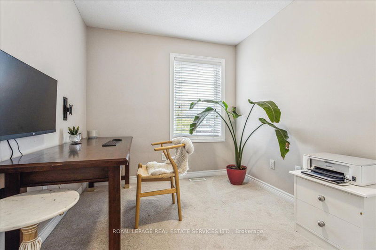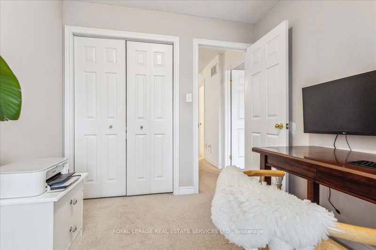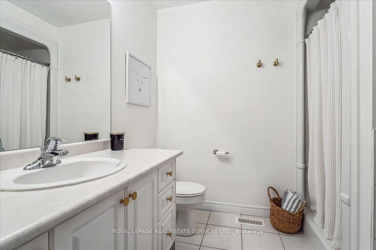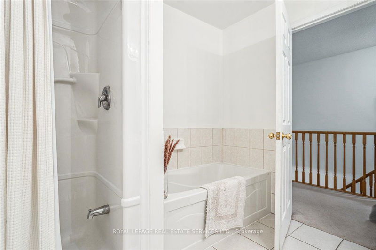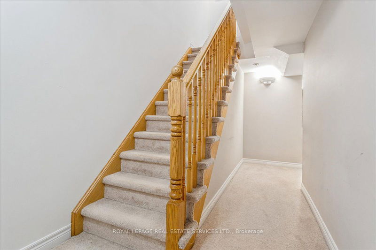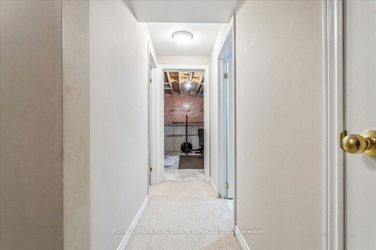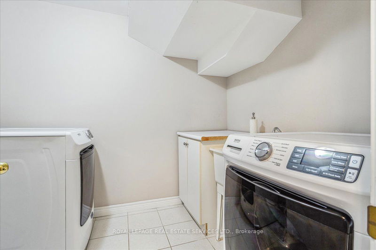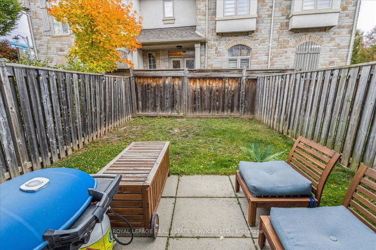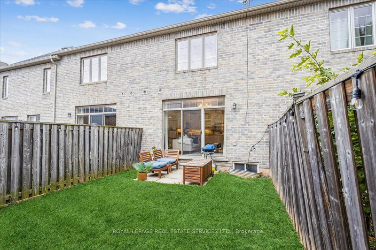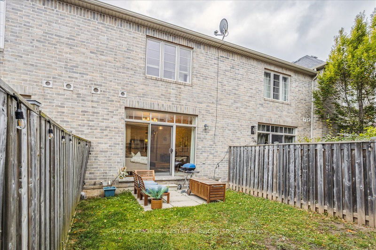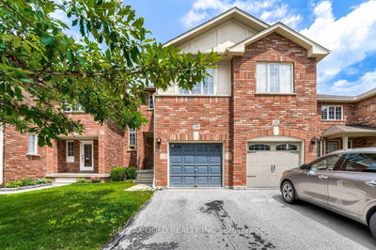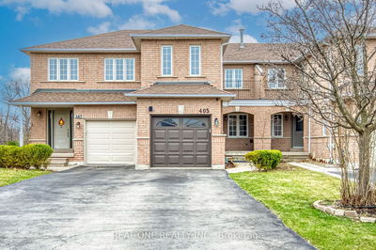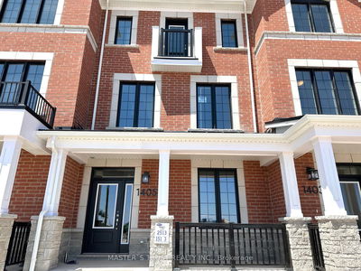Beautiful Branthaven home on a quiet crescent in Westmount! This beautiful 3-bedroom, 2.5-bathroom townhome offers approximately 1529 sq. ft. of living space w/ partially finished lower level hall and laundry. Youll love the stone & stucco faade, the 9-foot main floor ceilings, the hardwood flooring on the main floor, & the large windows that fill this home with natural light. The open-concept living room offers hardwood flooring, a stylish chandelier & massive sliding glass doors with a transom to the slab stone patio & fenced rear yard. Dine in style in the dining room with hardwood flooring & a modern ceiling light. Prepare family meals in the adjoining kitchen with plenty of white cabinetry with crown mouldings & under-cabinet valance lighting, an island with stainless steel sinks, upgraded hardware, a stone tile backsplash, & stainless steel appliances. There is a lovely powder room & convenient inside entry to the attached garage on this floor. Upstairs you will find three bright bedrooms & 2 full bathrooms. Your generous primary bedroom is equipped with a walk-in closet & a 4-piece ensuite bathroom featuring a deep soaker tub & a separate shower. The finished lower-level landing & hallway lead to the laundry room with neutral floor tiles, washtub, base cabinet & Maytag high-efficiency washer & dryer. Great family neighbourhood with parks, trails, shopping & restaurants nearby. Mere minutes to the Oakville hospital & easy access to highways & GO Train Station. Prefer no pets & no smoking. Credit check & references.
부동산 특징
- 등록 날짜: Tuesday, August 06, 2024
- 도시: Oakville
- 이웃/동네: West Oak Trails
- 중요 교차로: Postmaster/Pine Glen/Whistling
- 전체 주소: 2404 Whistling Springs Crescent, Oakville, L6M 0C3, Ontario, Canada
- 거실: Main
- 주방: Main
- 리스팅 중개사: Royal Lepage Real Estate Services Ltd. - Disclaimer: The information contained in this listing has not been verified by Royal Lepage Real Estate Services Ltd. and should be verified by the buyer.

