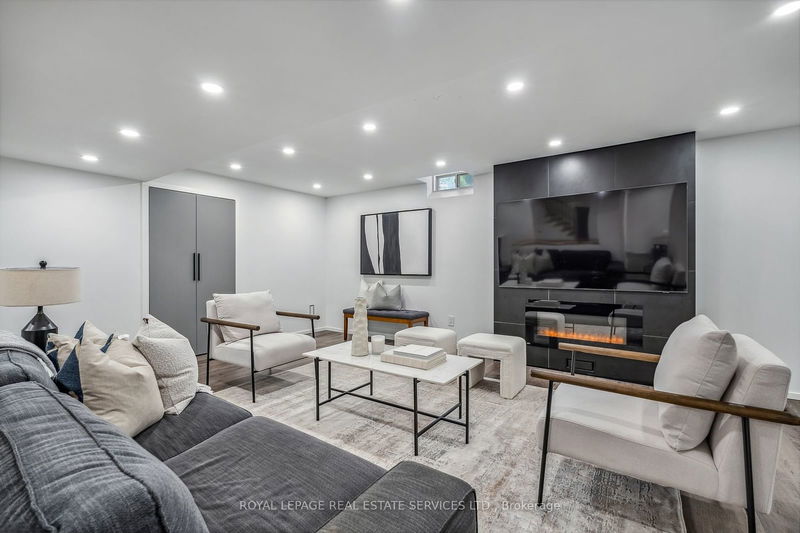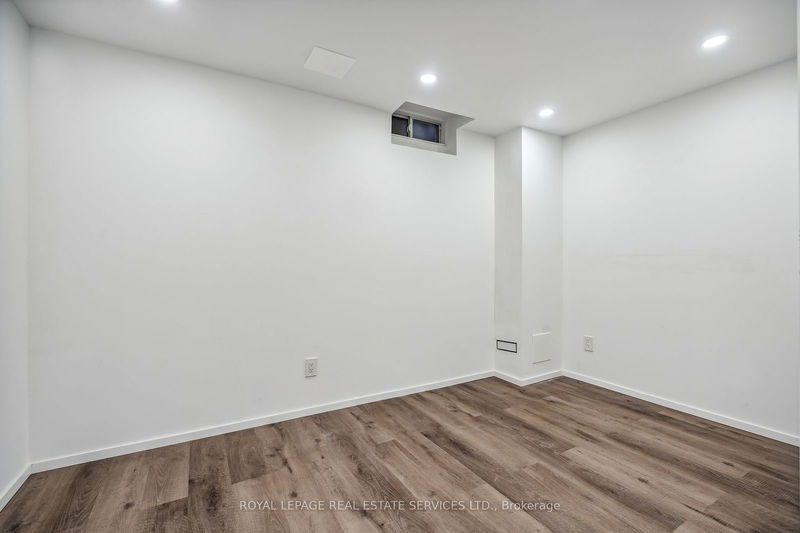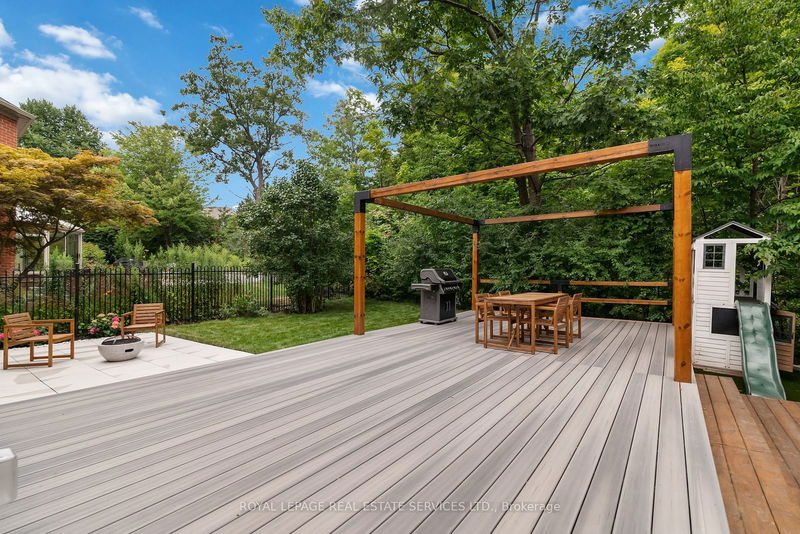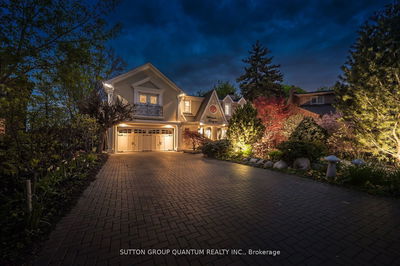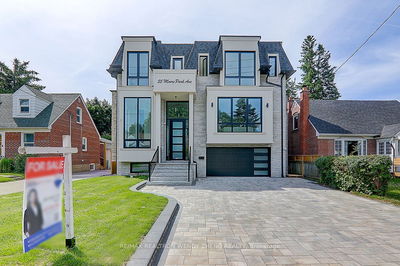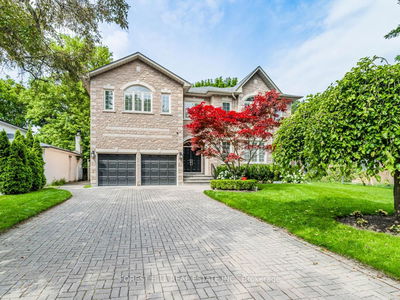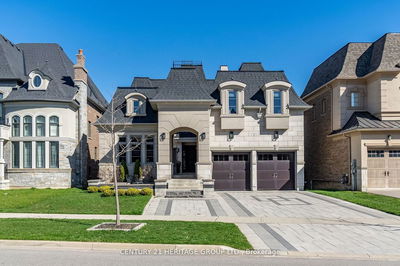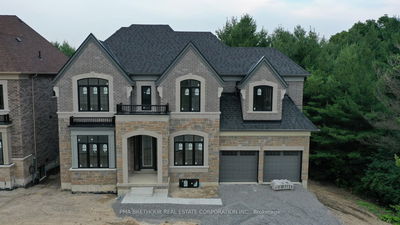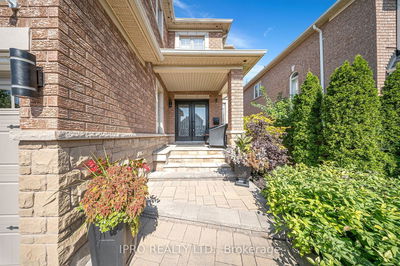Discover the epitome of elegance home prestigious Joshua Creek community. Nestled on a highly sought-after wooded lot, this home offers unparalleled privacy and serenity. Renowned for its top-ranked schools, Joshua Creek provides an ideal setting for families. This exquisite, opulent, and serene Zen sanctuary boasts five lavish bedrooms, 1 office space in the main floor and 6 meticulously designed bathrooms. The stunning residence features an interlocking walkway leading to a charming pergola, enhancing its architectural appeal. The interior boasts a cathedral ceiling, adding to the grandeur of the living space. It includes a main floor office /playroom/ bedroom if needed. ready for a move-in experience. Offering exceptional additional storage and embodying meticulous attention to every detail, this home truly represents sophisticated living. Conveniently located on a quiet street, the property is just minutes away from shops, restaurants, and major highways including the 403 and QEW, offering both convenience and tranquility. Its backyard seamlessly merges with a scenic walking trail. Embrace refined living in this meticulously maintained home, where comfort and sophistication harmoniously blend. Experience the ultimate in luxury and elegance.
부동산 특징
- 등록 날짜: Tuesday, August 06, 2024
- 가상 투어: View Virtual Tour for 1657 Glenvista Drive
- 도시: Oakville
- 이웃/동네: Iroquois Ridge North
- 중요 교차로: Upper Middle and Grand
- 전체 주소: 1657 Glenvista Drive, Oakville, L6H 6K6, Ontario, Canada
- 거실: Hardwood Floor, Large Window, Hidden Lights
- 가족실: Hardwood Floor, Hot Tub, W/O To Porch
- 주방: Hardwood Floor, B/I Oven, Custom Backsplash
- 리스팅 중개사: Royal Lepage Real Estate Services Ltd. - Disclaimer: The information contained in this listing has not been verified by Royal Lepage Real Estate Services Ltd. and should be verified by the buyer.
































