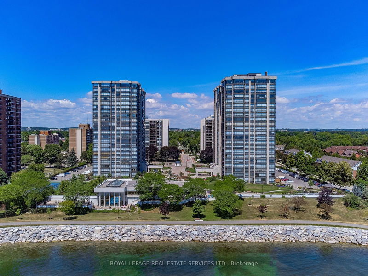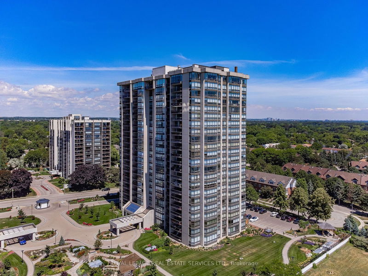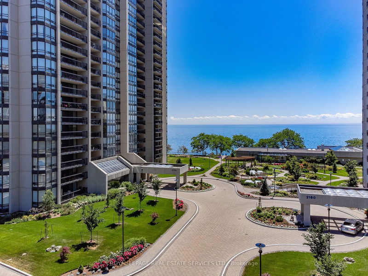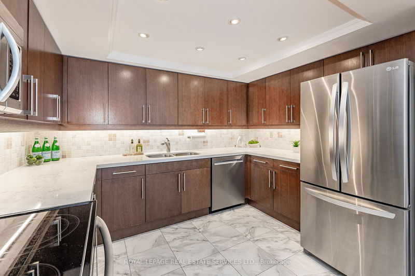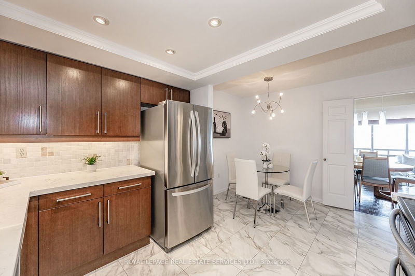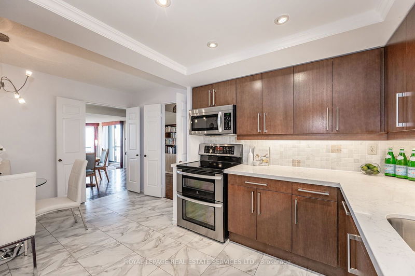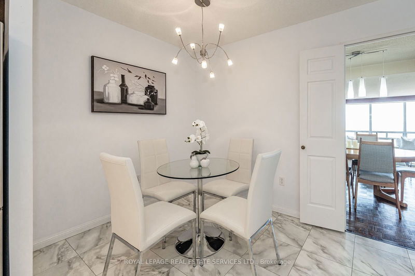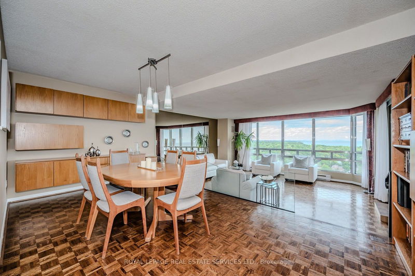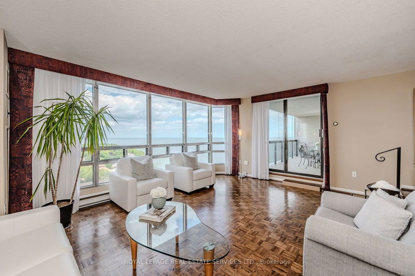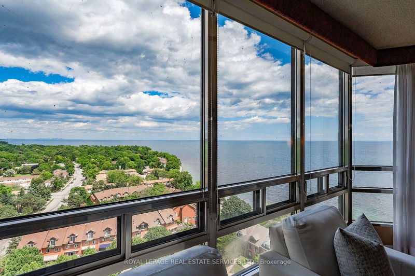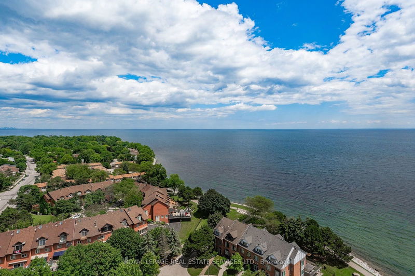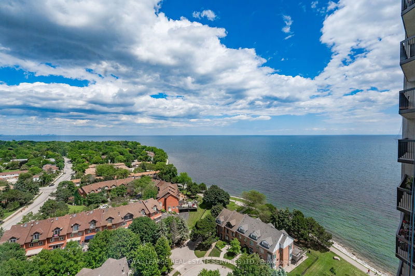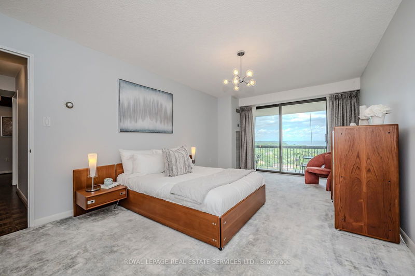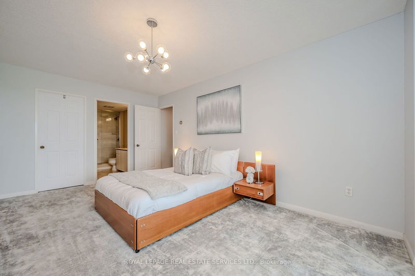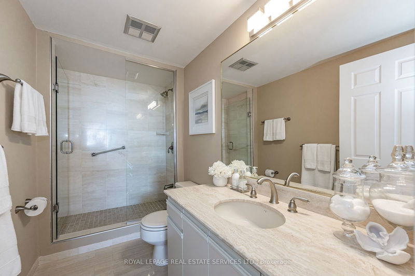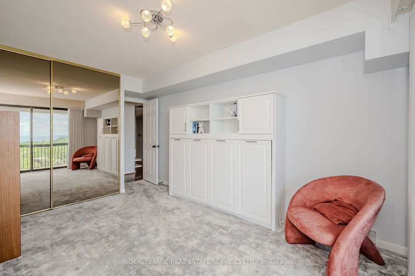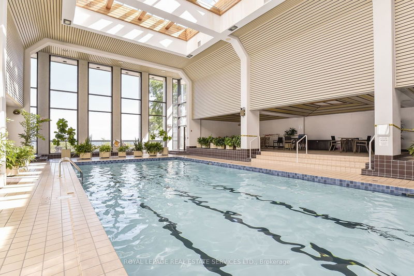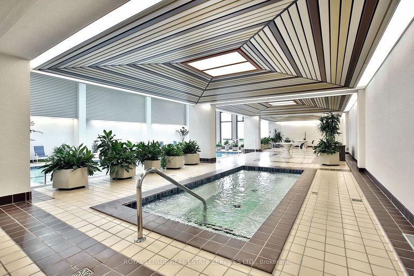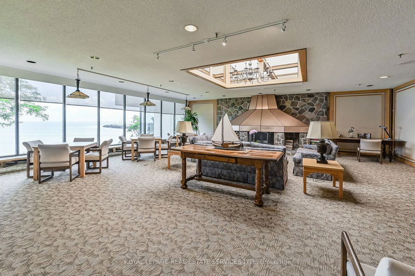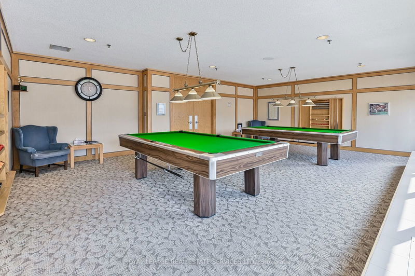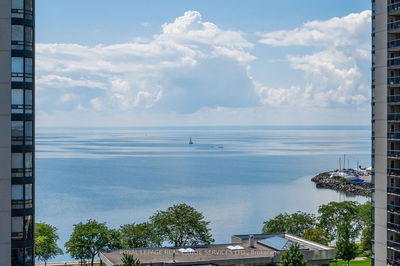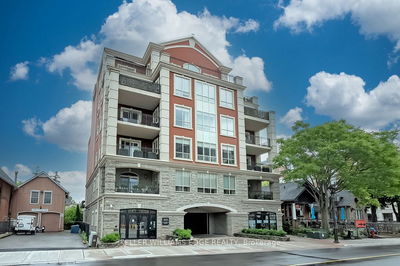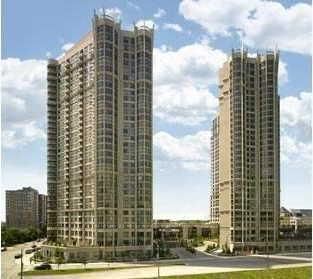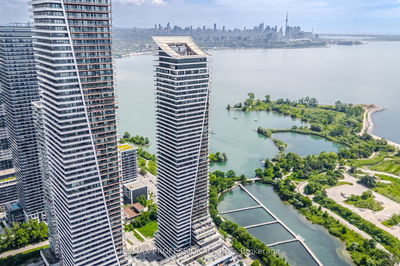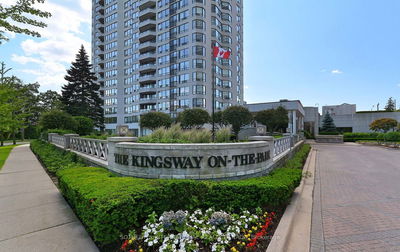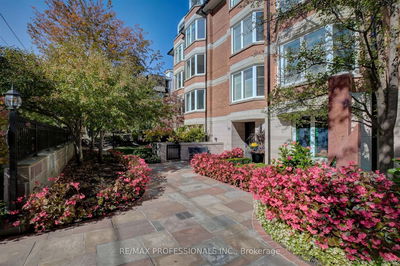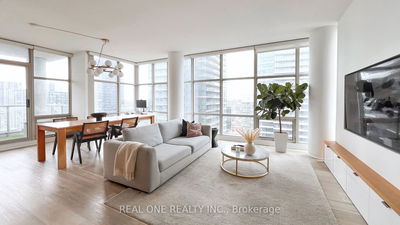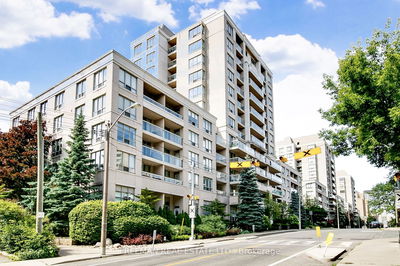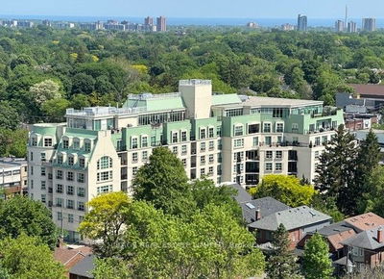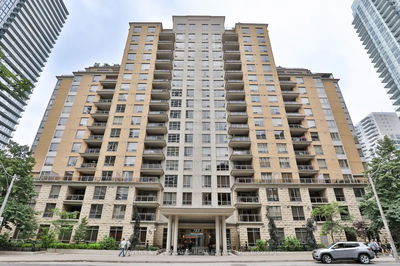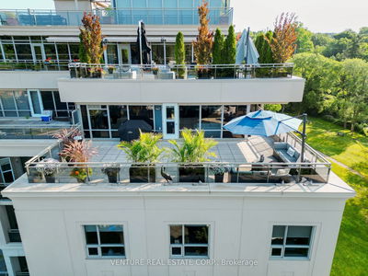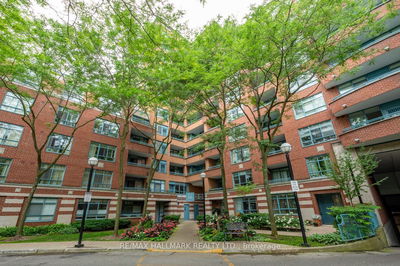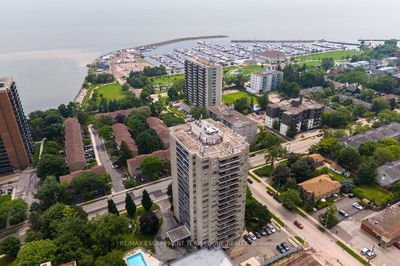Absolutely stunning views with incredible waterfront location!! Marvel at the unobstructed east & south views of Lake Ontario, the Toronto skyline & lush tree canopy. Simply breathtaking!! This fabulous, updated suite is filled with an abundance of natural daylight. Featuring floor to ceiling windows & three glass sliding door walk-outs to the extra-large balcony, that form walls of glass that open to the lake, sky & treetops, truly bringing the outdoors in. The welcoming foyer leads to the elegant dining room overlooking the formal living room, with wall-to-wall windows showcasing exceptional lake views. These open concept, spacious rooms are perfect for entertaining & everyday life. Impressive eat-in kitchen outfitted with ample cabinetry, quartz counters, undercabinet lighting, stainless-steel appliances & convenient breakfast area. Tranquil primary bedroom retreat showcasing magnificent views offering a 3-piece ensuite & large walk-in closet. Good-sized 2nd bedroom with sliding closet doors, two murphy beds & walk-out to the balcony. A handy in-suite laundry/storage room completes this amazing unit. One owned underground parking space & exclusive use locker. The prestigious Ennisclare II on the Lake complex boasts 5 acres of impeccable landscaped grounds on the shores of Lake Ontario. Located in vibrant Bronte Village just steps to the lake & trails, Bronte Harbour, shopping, cafes & restaurants with easy access to downtown Oakville. Impressive resort like building amenities including 24-hour security guard, indoor pool, hot tub, sun decks overlooking the lake, exercise rooms & saunas, club house with library, party rooms, billiards, golf range, squash court, table tennis & yoga, workshop, art room, car wash, bike storage, tennis court, outdoor seating areas with stunning gardens, social activities, visitor parking & more! Dogs not permitted. No smoking complex. Luxury lifestyle living at the lake!! VIEW THE 3D IGUIDE HOME TOUR, VIDEO, FLOORPLAN & MORE PHOTOS.
부동산 특징
- 등록 날짜: Thursday, August 08, 2024
- 가상 투어: View Virtual Tour for 1905-2170 Marine Drive
- 도시: Oakville
- 이웃/동네: Bronte West
- 전체 주소: 1905-2170 Marine Drive, Oakville, L6L 5V1, Ontario, Canada
- 주방: Main
- 거실: Main
- 리스팅 중개사: Royal Lepage Real Estate Services Ltd. - Disclaimer: The information contained in this listing has not been verified by Royal Lepage Real Estate Services Ltd. and should be verified by the buyer.


