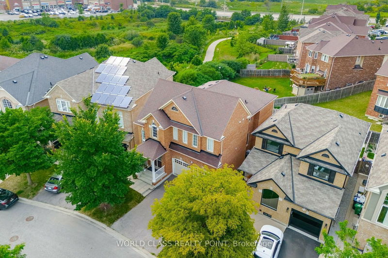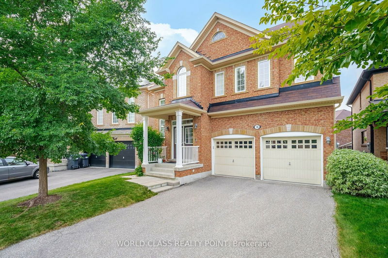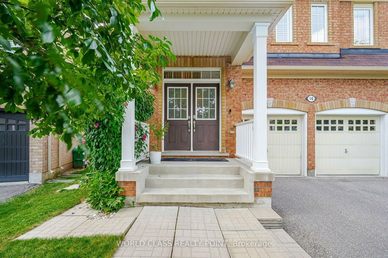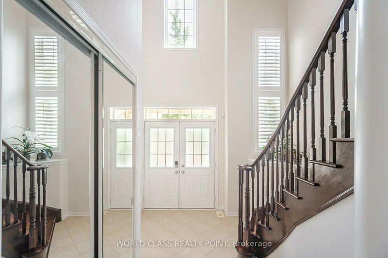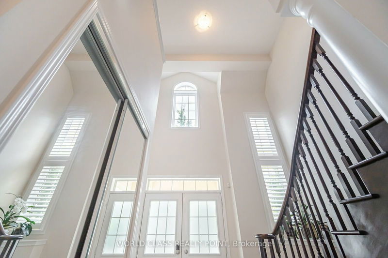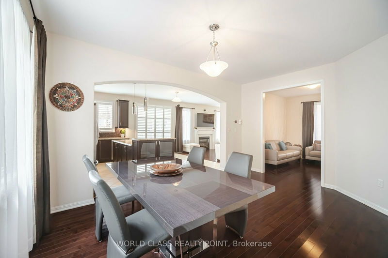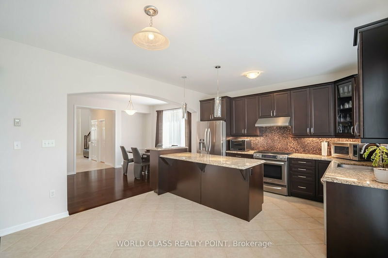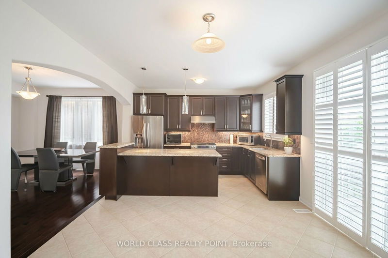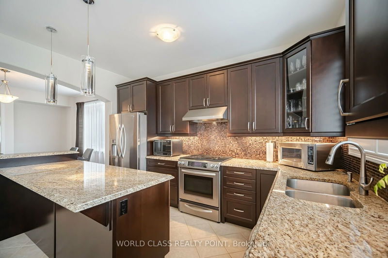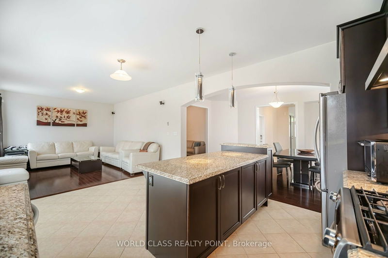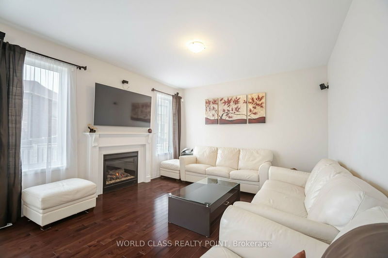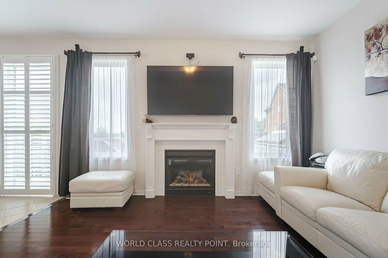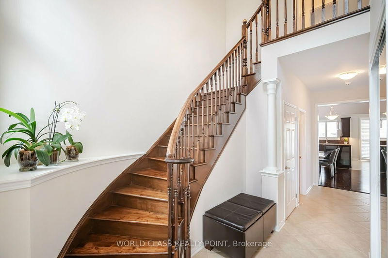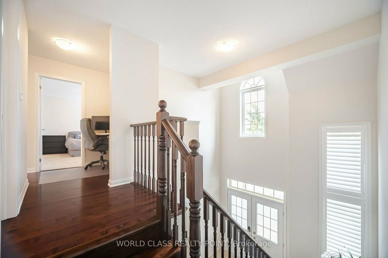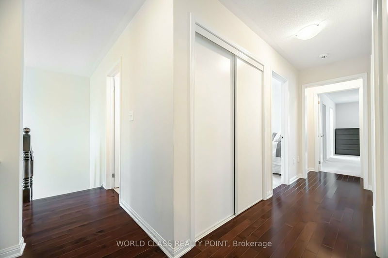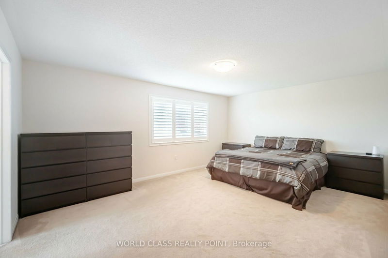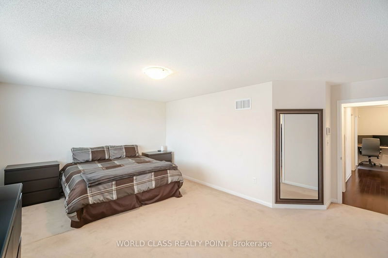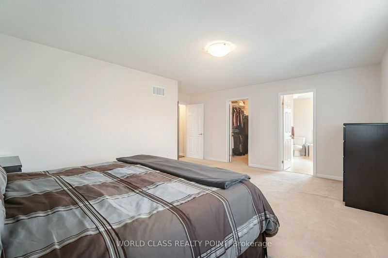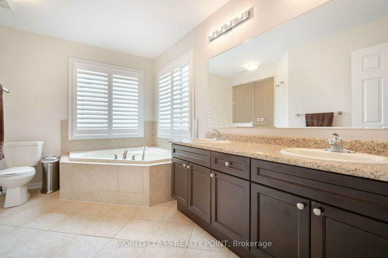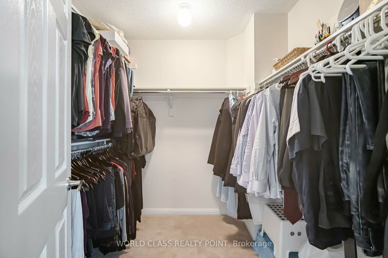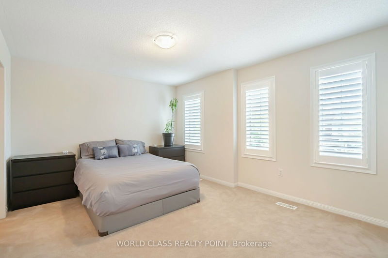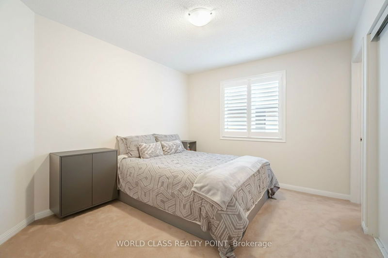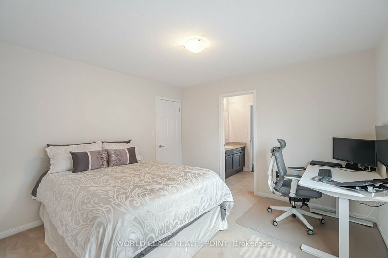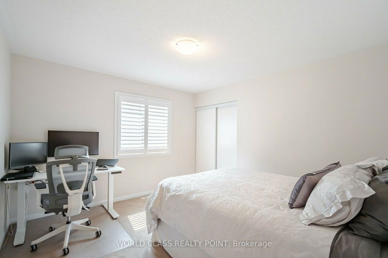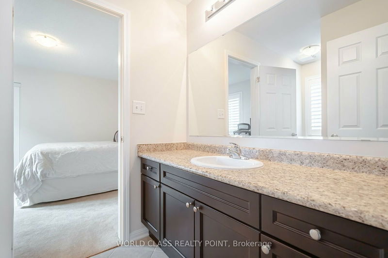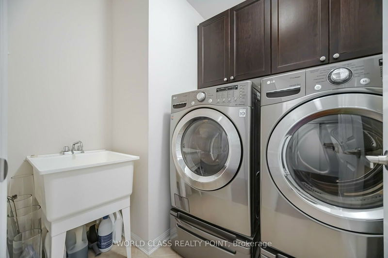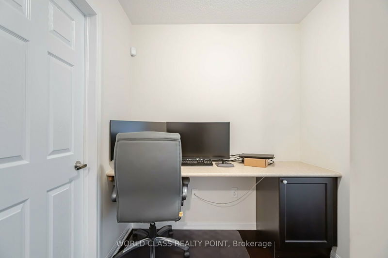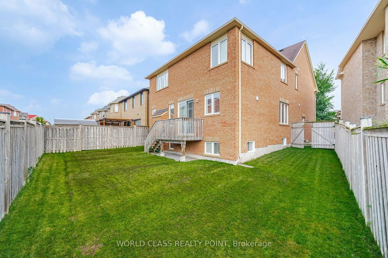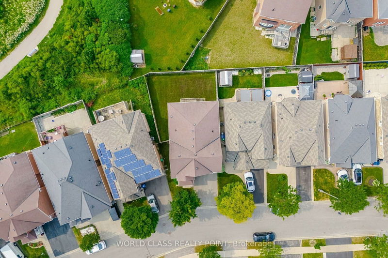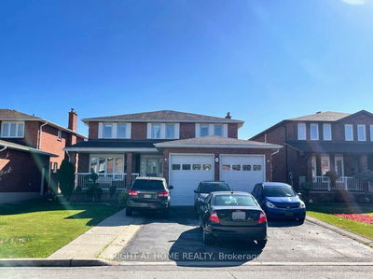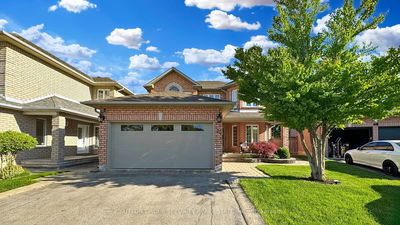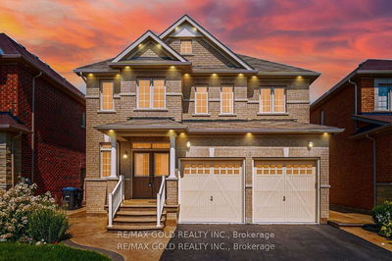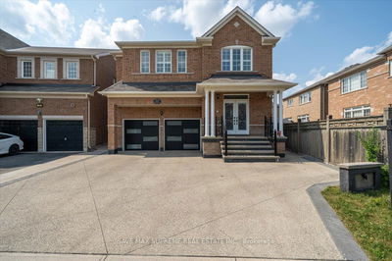Welcome Home! Experience the tranquility of living in Castlemore Crossing, a beautiful Mattamy community surrounded by lush park spaces, playgrounds, and scenic walking & biking trails. This meticulously maintained 4-bed 4-bath home offers over 2500sf of functional living space, perfect for families & entertainers alike. As you enter through double doors, you are welcomed by a grand foyer that opens into an open-concept living area. Gorgeous hardwood floors grace the living, dining, & family rooms, adding warmth & charm throughout. Continue into the stunning chefs kitchen, designed for both functionality & style. Featuring granite counters, a large island with a breakfast bar, high-quality S/S KitchenAid appliances, rich dark cabinetry w/ glass doors & accent lighting, this kitchen is truly an entertainer's dream. The kitchen flows effortlessly into the large family room, highlighted by a cozy gas fireplace w/ fan blower & mantle, large windows that fill the space with natural light, & Bose surround speakers that enhance your living experience. Plus, the kitchen offers a walkout to a fully fenced large private backyard w/ gas line, providing views of lush green space & a tranquil pond w/ walking trails. After a day of entertaining, retreat upstairs to the spacious master bedroom, complete with a luxurious 5-piece ensuite featuring a jacuzzi tub, standalone shower, & double sinks. The additional bedrooms are generously sized, comfortably accommodating queen beds & filled with natural light from their large windows. 2 additional full bathrooms also serve as a semi-ensuites for added convenience. The 2nd floor laundry room, equipped w/ front-loading washer & dryer, makes chores a breeze. The unfinished basement presents a blank canvas for your creativity, feat. upgraded large windows, a rough-in for a bathroom, & a separate side entrance. Conveniently accessible from the main floor, the double-car garage includes a door opener & provides ample space for 2 vehicles.
부동산 특징
- 등록 날짜: Friday, August 09, 2024
- 가상 투어: View Virtual Tour for 16 Birch Tree Trail
- 도시: Brampton
- 이웃/동네: Bram East
- 중요 교차로: Hwy 50 / Castlemore Road
- 전체 주소: 16 Birch Tree Trail, Brampton, L6P 3M8, Ontario, Canada
- 거실: Hardwood Floor, Large Window, Separate Rm
- 주방: Ceramic Floor, Centre Island, Eat-In Kitchen
- 가족실: Hardwood Floor, Fireplace, Open Concept
- 리스팅 중개사: World Class Realty Point - Disclaimer: The information contained in this listing has not been verified by World Class Realty Point and should be verified by the buyer.

