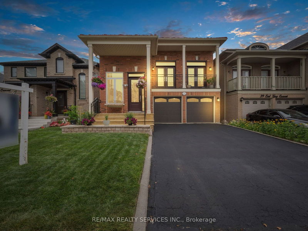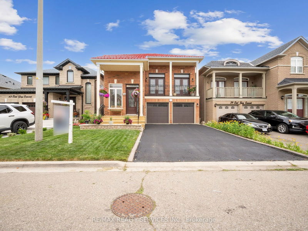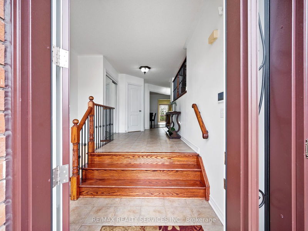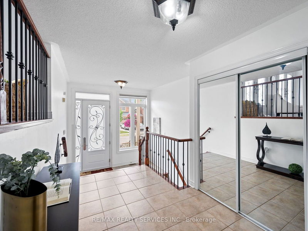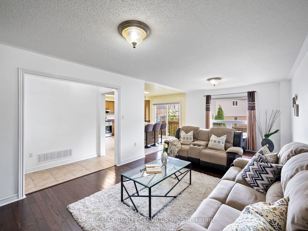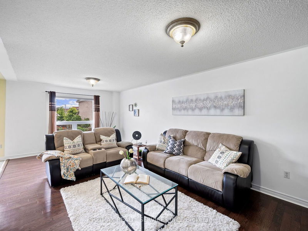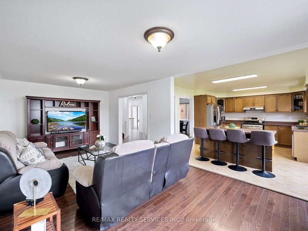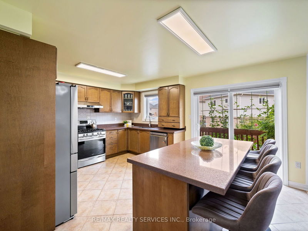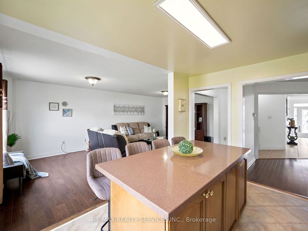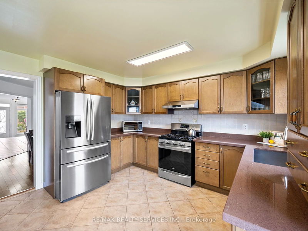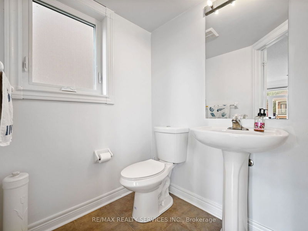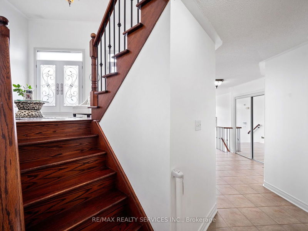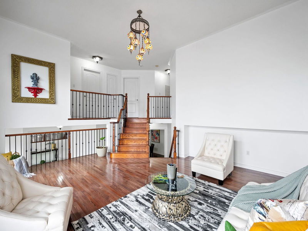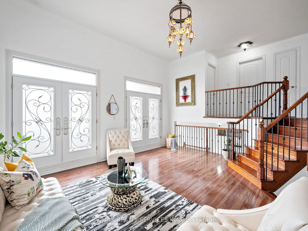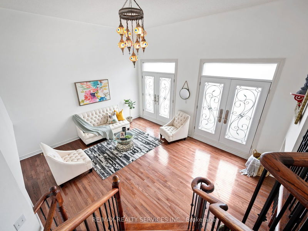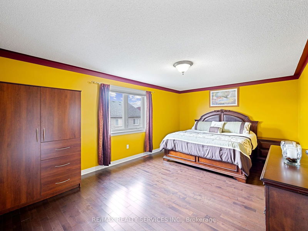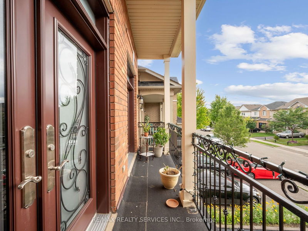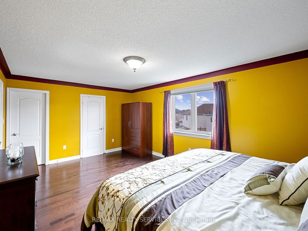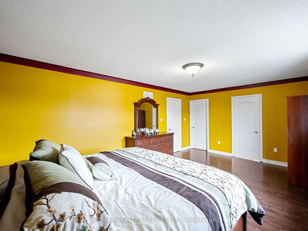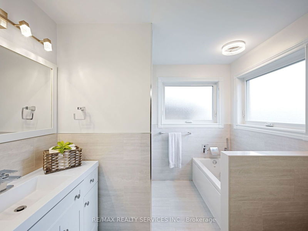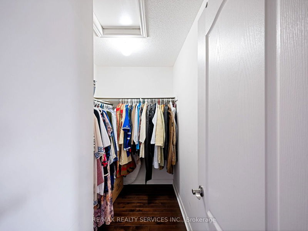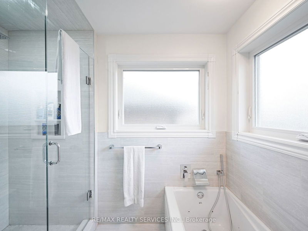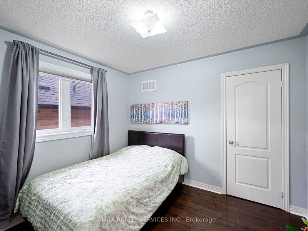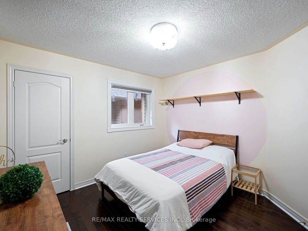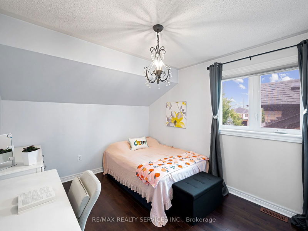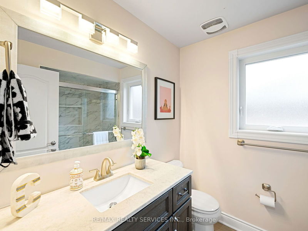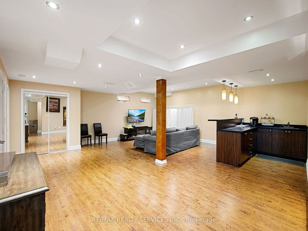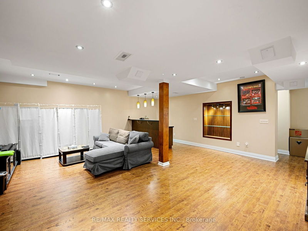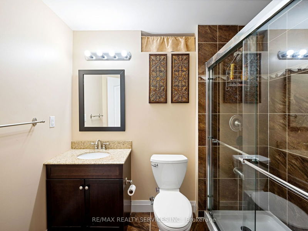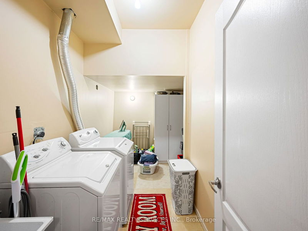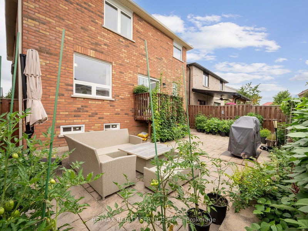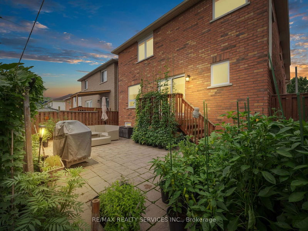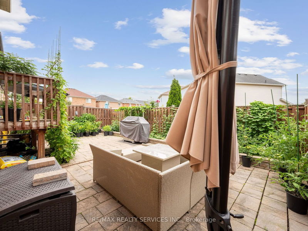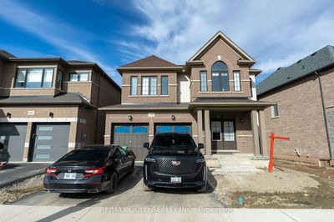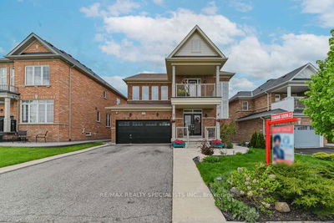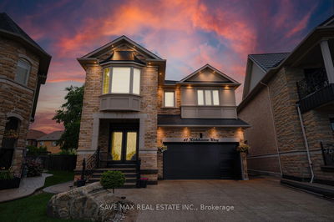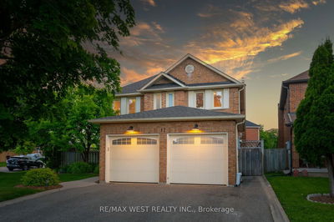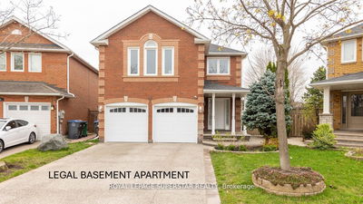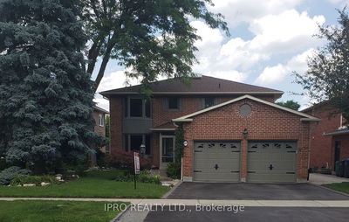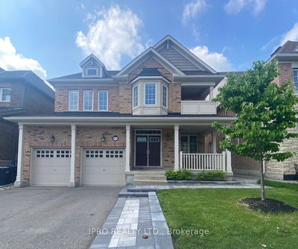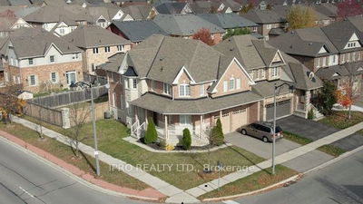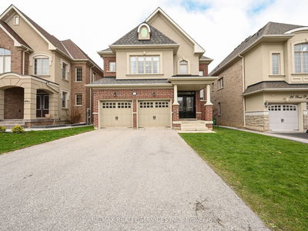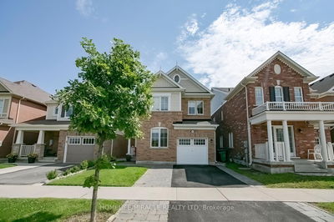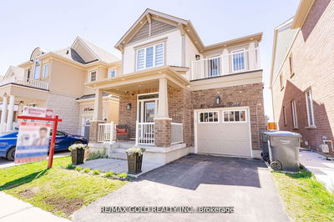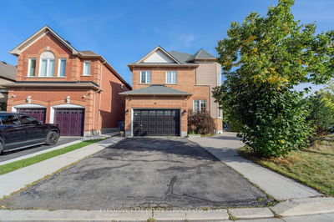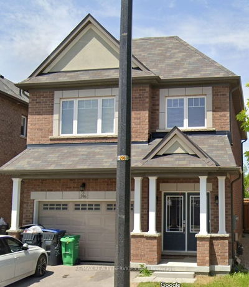Come check out this well-maintained 4-bedroom home, perfectly situated on a peaceful street with no sidewalk and more parking for you! The main floor boasts an excellent layout featuring a spacious living room and dining room, with gleaming hardwood floors. The upgraded kitchen is a chef's delight, showcasing quartz countertops, stainless steel appliances with a gas stove, and a large island perfect for those who like to cook and entertain. Nestled between the main living areas, you'll find a stunning family room with high ceilings, hardwood floors, and elegant French doors that open to a walk-out balcony ideal for morning coffee or evening relaxation. Upstairs, all four bedrooms feature hardwood floors, with the primary bedroom offering an upgraded spa like 4-piece ensuite and a walk-in closet. The finished basement, also accessible through a separate entrance via the garage, provides a large recreational room with laminate floors, a wet bar, and a full bathroom perfect for guests or additional family space. Conveniently located within walking distance to schools, a community center, public transit, and shopping plazas, this home truly has it all. There's so much more to see, so come visit and experience everything this gorgeous property has to offer!
부동산 특징
- 등록 날짜: Friday, August 09, 2024
- 가상 투어: View Virtual Tour for 41 Earl Grey Crescent
- 도시: Brampton
- 이웃/동네: Fletcher's Meadow
- 중요 교차로: Wanless/Edenbrook Hilll
- 전체 주소: 41 Earl Grey Crescent, Brampton, L7A 2L2, Ontario, Canada
- 거실: Open Concept, Hardwood Floor, O/Looks Backyard
- 주방: Quartz Counter, Stainless Steel Appl, Ceramic Floor
- 가족실: Hardwood Floor, W/O To Balcony, French Doors
- 리스팅 중개사: Re/Max Realty Services Inc. - Disclaimer: The information contained in this listing has not been verified by Re/Max Realty Services Inc. and should be verified by the buyer.

