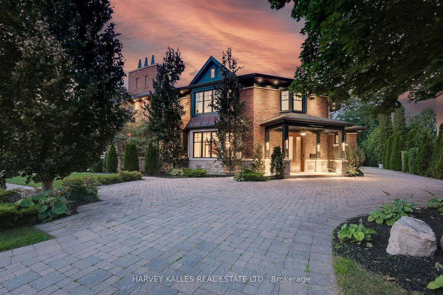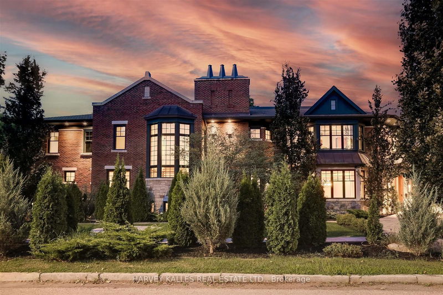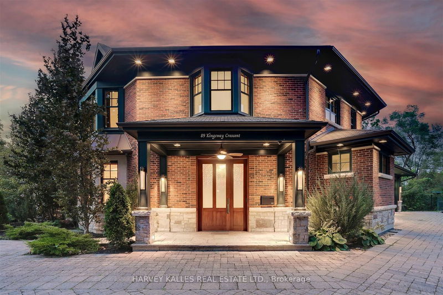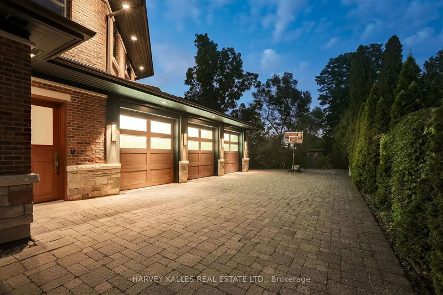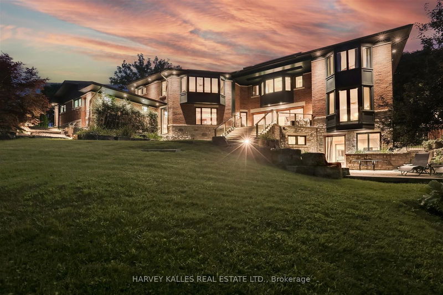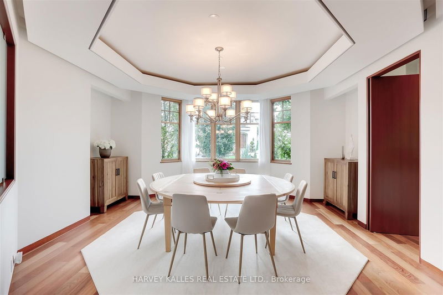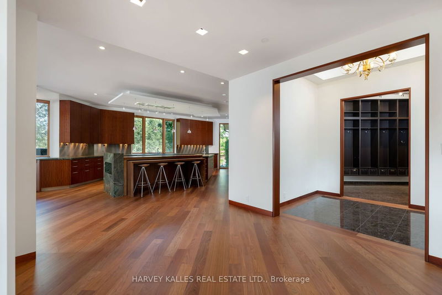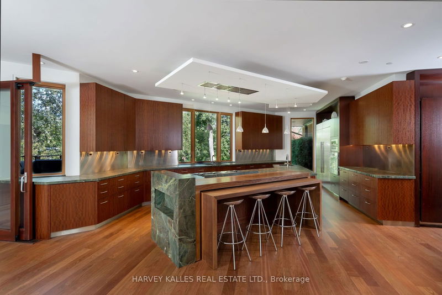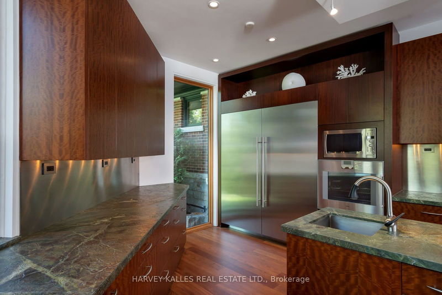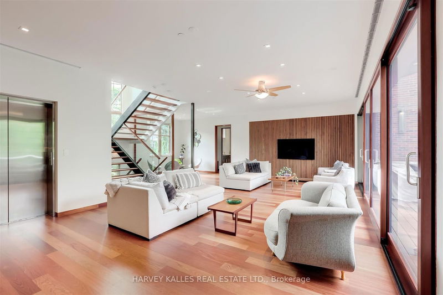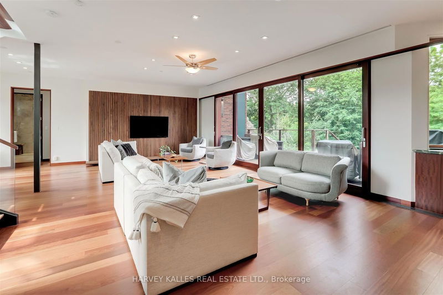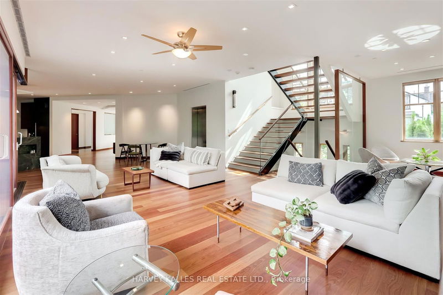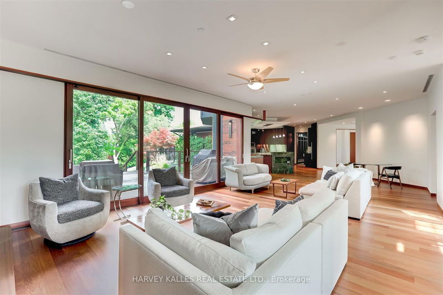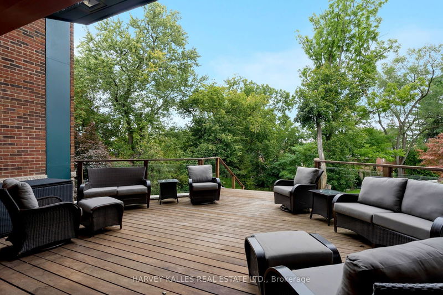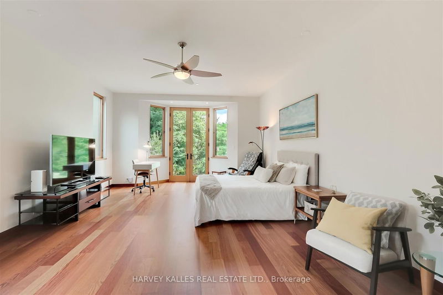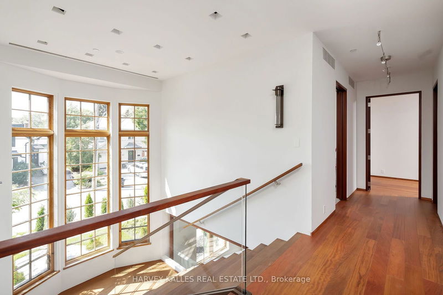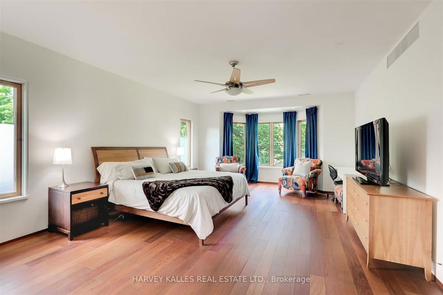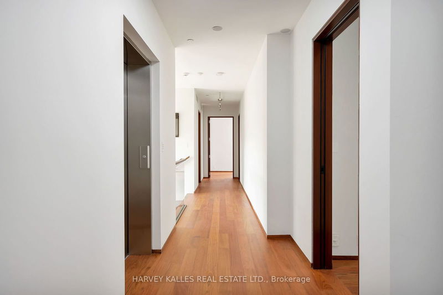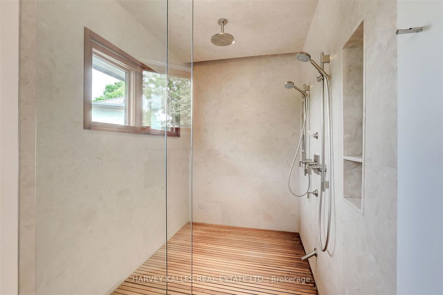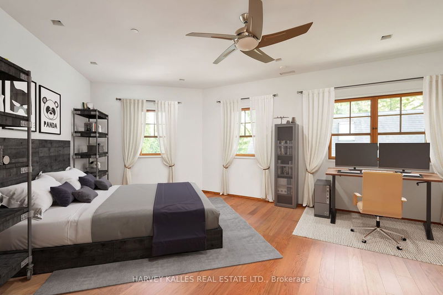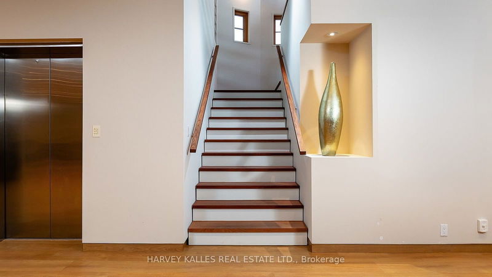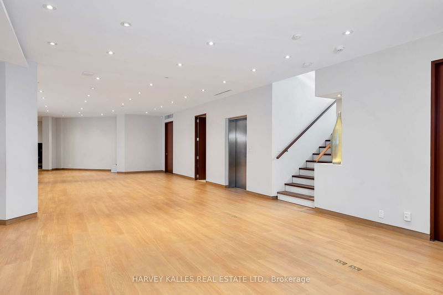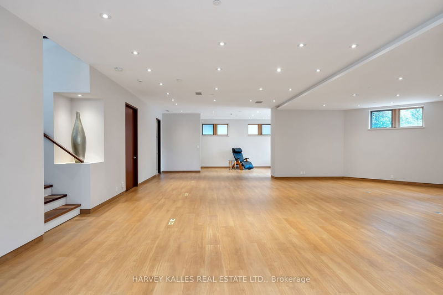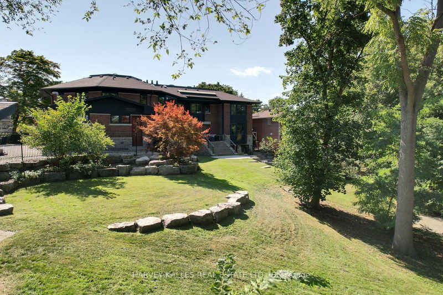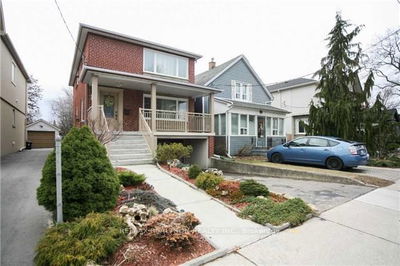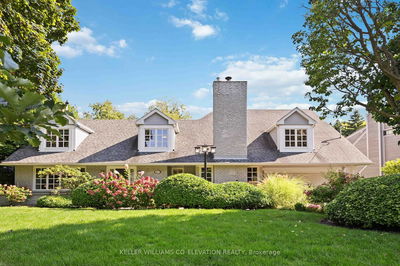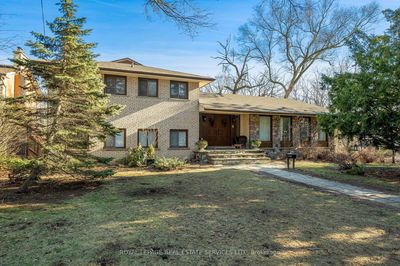One-of-a kind spacious 12000 ft of living space on a 125 by 187 ft. lot. Custom built open-concept home with 9 to 10 ft ceilings. Five bedrooms, 8 bathrooms over 3 floors, each 4,000 sq ft of living space. Upstairs, the primary suite has 1,000 sq ft and 3 more oversized bedrooms with ensuites. The main floor includes the kitchen, dining room, living space, and a full bedroom suite. The lower level is open-concept, light filled with walk-out to ground floor patio. The house features a large three-car garage tucked discreetly on the side. This house is located in a neighborhood where people walk and bike with their kids. Inside, is a retreat from the world outside. Stroll to the nearby schools, shops, coffee spots, and the picturesque Humber River Trail. Living here offers a perfect blend of tranquility and accessibility. This is the best of both worlds, the outside community neighborhood and the inside open and relaxing. If a spacious property in Scandinavian Design sounds good for your family, do not miss the opportunity to own this unique residence!
부동산 특징
- 등록 날짜: Friday, August 09, 2024
- 가상 투어: View Virtual Tour for 89 Kingsway Crescent
- 도시: Toronto
- 이웃/동네: Kingsway South
- 전체 주소: 89 Kingsway Crescent, Toronto, M8X 2R8, Ontario, Canada
- 주방: Hardwood Floor, Stainless Steel Appl, Centre Island
- 거실: Hardwood Floor, O/Looks Backyard
- 리스팅 중개사: Harvey Kalles Real Estate Ltd. - Disclaimer: The information contained in this listing has not been verified by Harvey Kalles Real Estate Ltd. and should be verified by the buyer.

