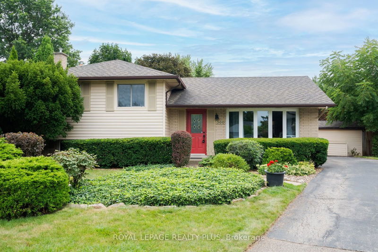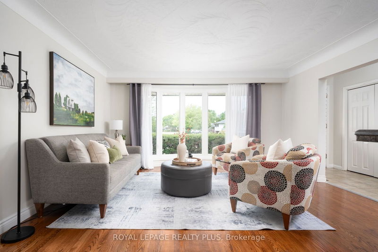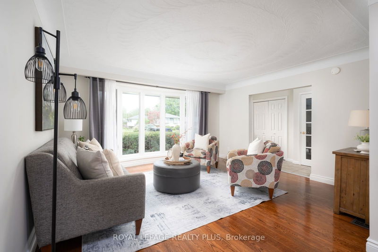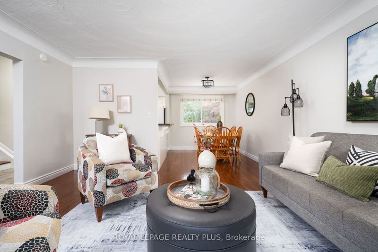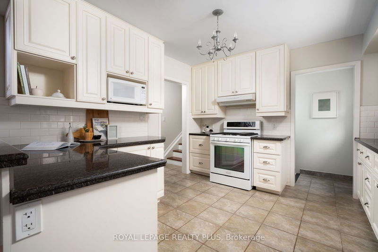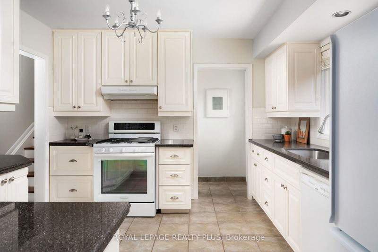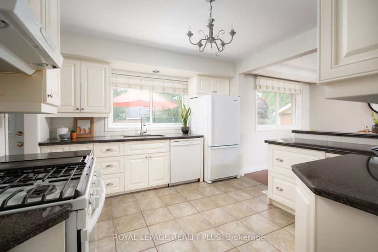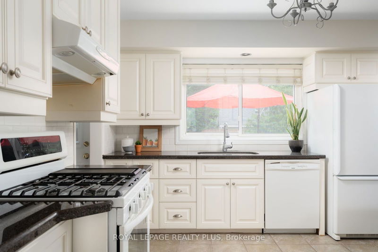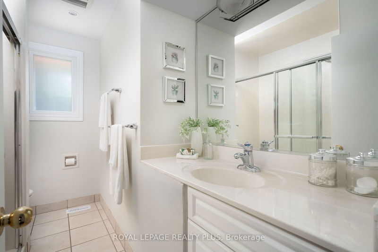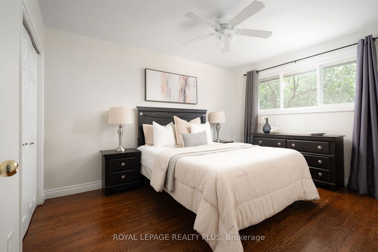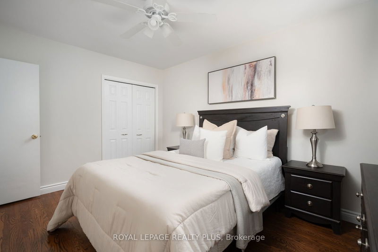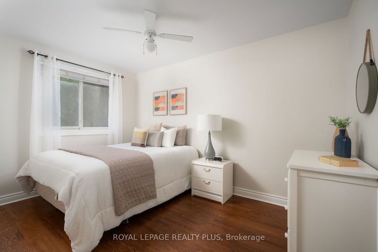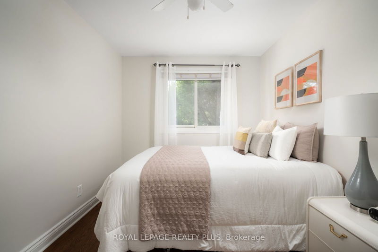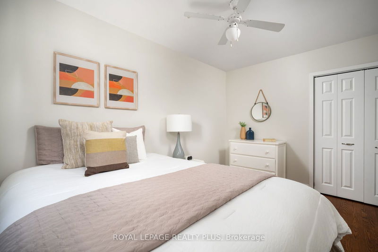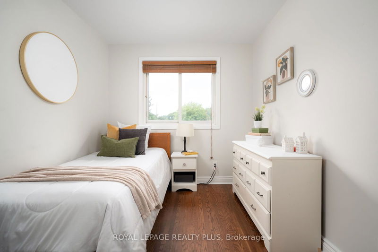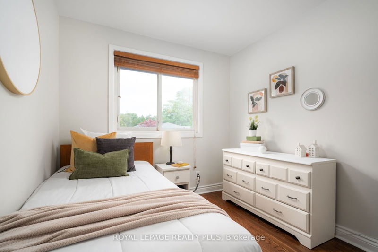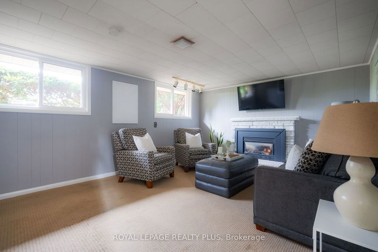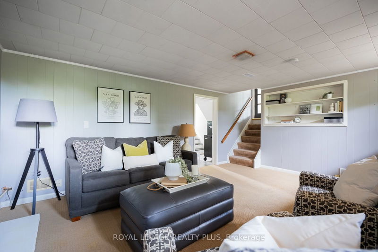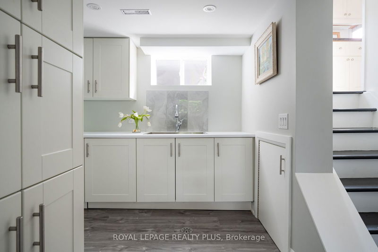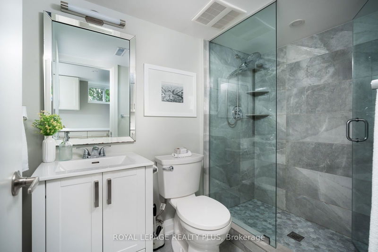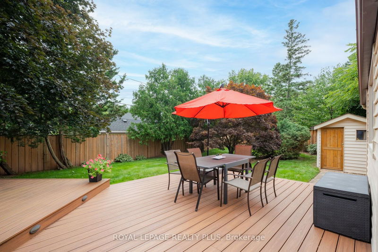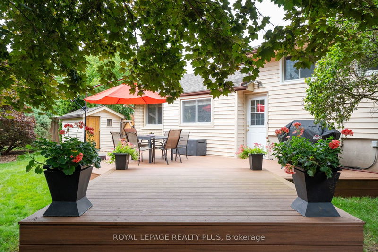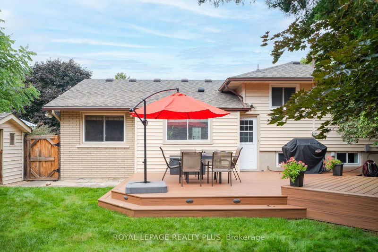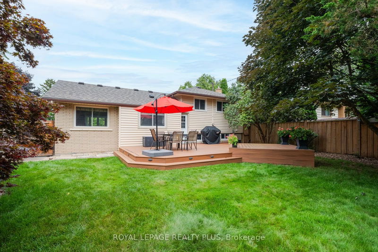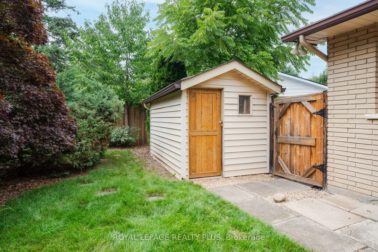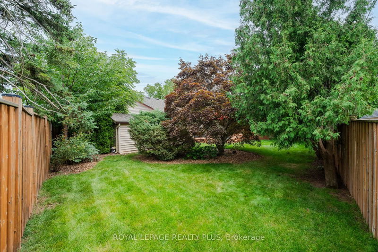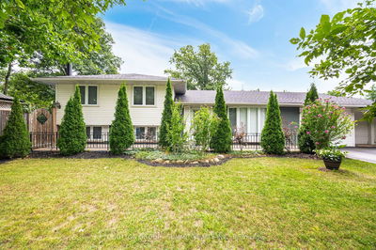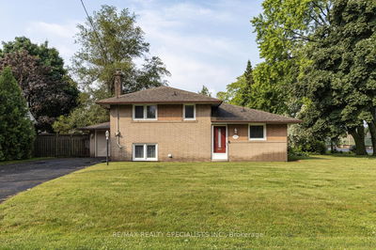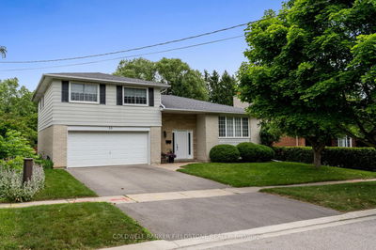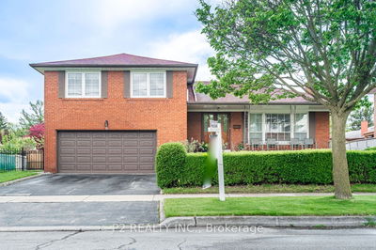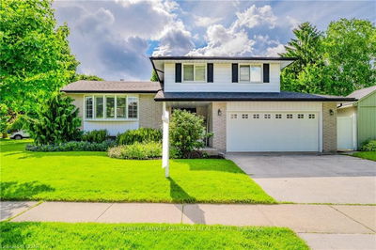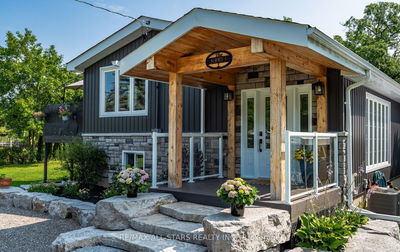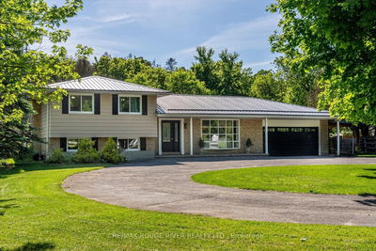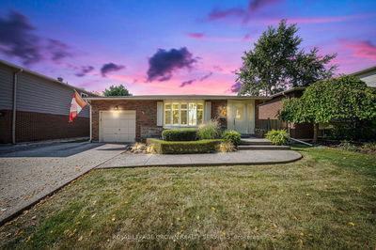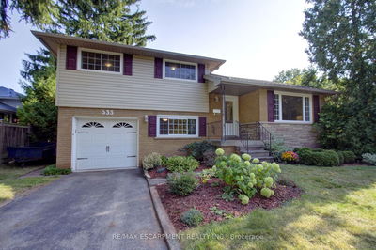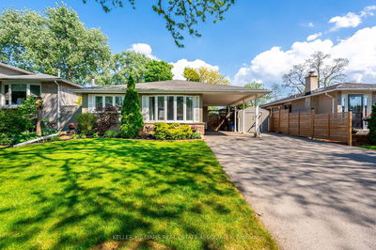In coveted South East Burlington, situated inside beautiful Elizabeth Gardens, you will find this lovely family home just waiting for you. This home has been a place of joy for the current owners and its primed and ready for the generation of buyers to come and love it the same way they have. Large windows fill the living room with plenty of natural light. Located on a family friendly court, this home has been tastefully updated inside and out and meticulously cared for. Features of this three level sidesplit include three large bedrooms, a timelessly renovated custom kitchen that boasts TONS of storage space, granite countertops, a breakfast bar overlooking the dining room, a tasteful and cozy rec room and a renovated laundry room (2021). The exquisite lower level bathroom will make freshening up a dream. Enjoy summer BBQs in your spacious and lush backyard, featuring the Composite Decking (2015) overlooking the pie shape lot. Ample parking for 3 cars. Notable features include: gas fireplace, 40 year shingles (2013), Gas BBQ hook-up, Fence (2017), Newer Washer/Dryer (2019), Tankless HWT (2021), many updated windows, New Lennox Furnace (2023), freshly painted main and upper floors (2024) and Storage shed. Come see all that stunning south Burlington has to offer: the area is fantastic as it is close to the lake, the QEW, Appleby Go Train station, restaurants, shopping and more!
부동산 특징
- 등록 날짜: Monday, August 12, 2024
- 가상 투어: View Virtual Tour for 360 Dunlop Crescent
- 도시: Burlington
- 이웃/동네: Appleby
- 전체 주소: 360 Dunlop Crescent, Burlington, L7L 3N7, Ontario, Canada
- 주방: Breakfast Bar, Backsplash, Granite Counter
- 거실: Hardwood Floor, Bay Window
- 리스팅 중개사: Royal Lepage Realty Plus - Disclaimer: The information contained in this listing has not been verified by Royal Lepage Realty Plus and should be verified by the buyer.

