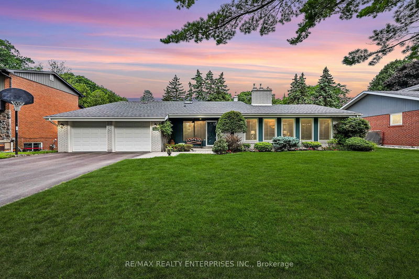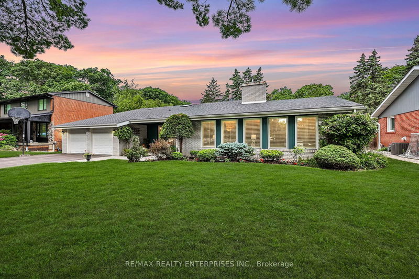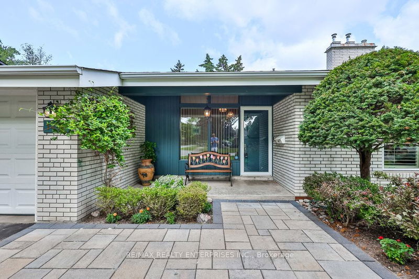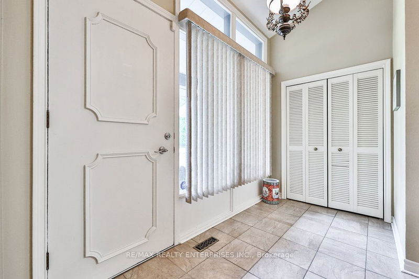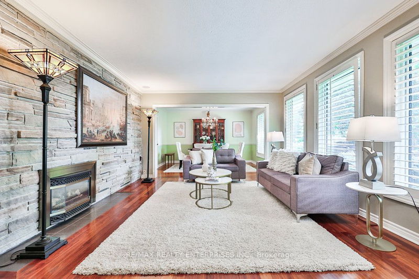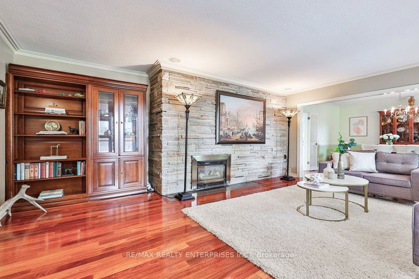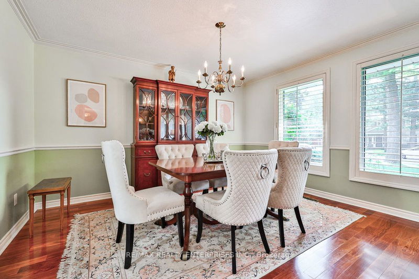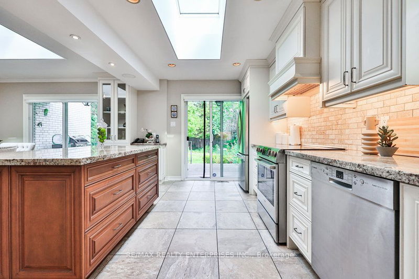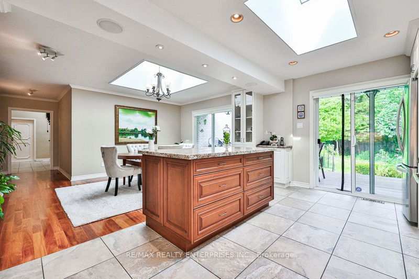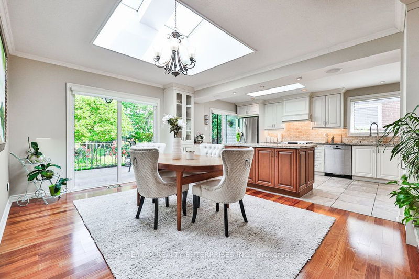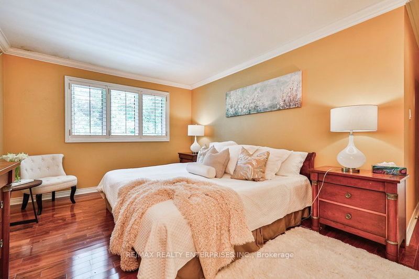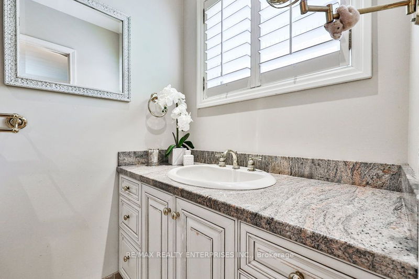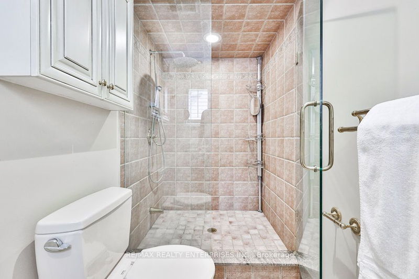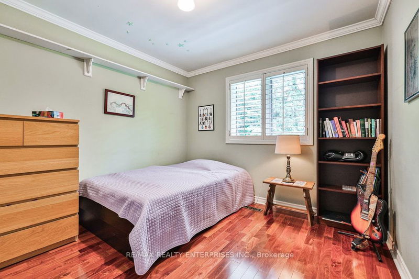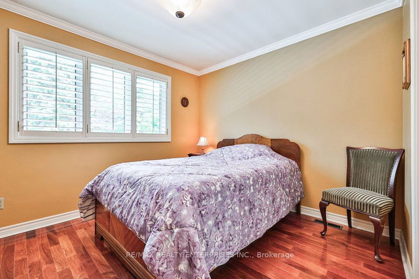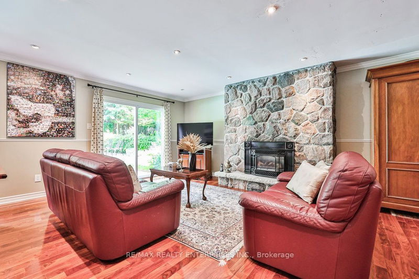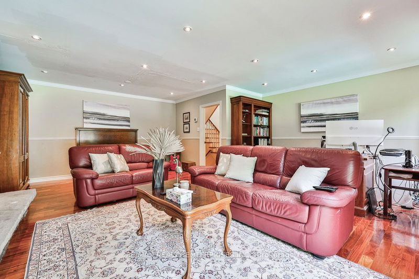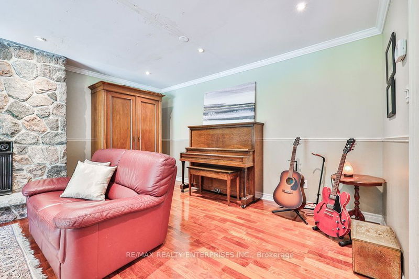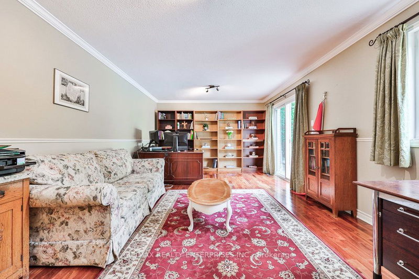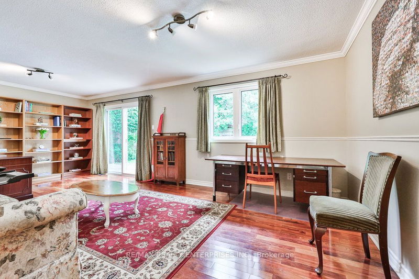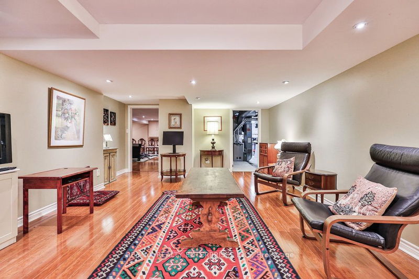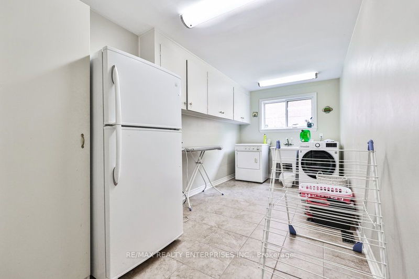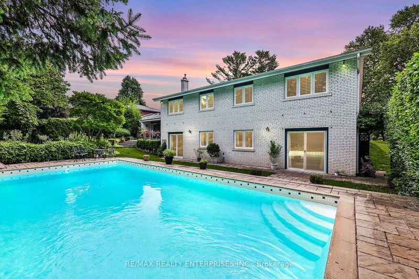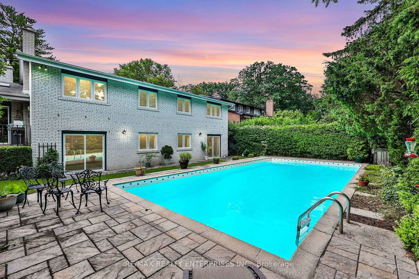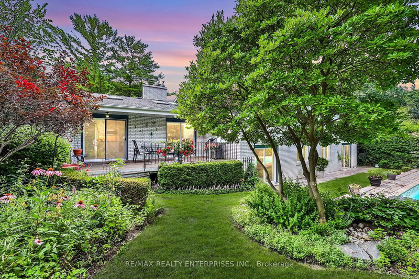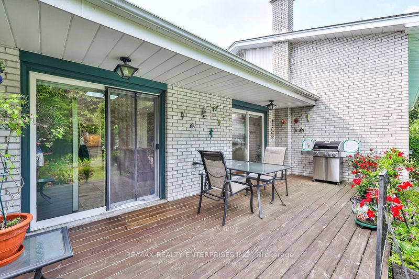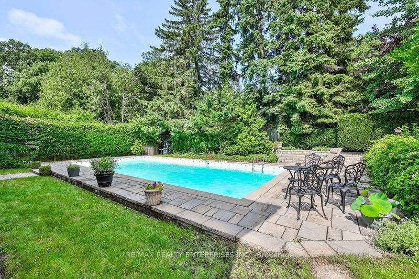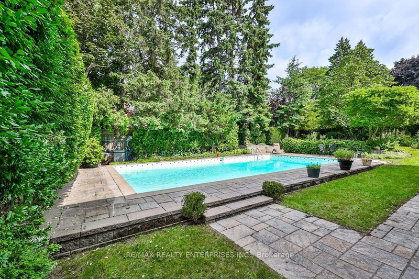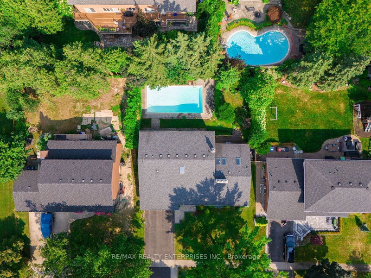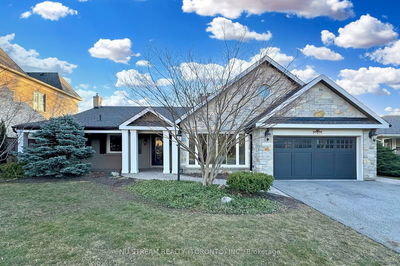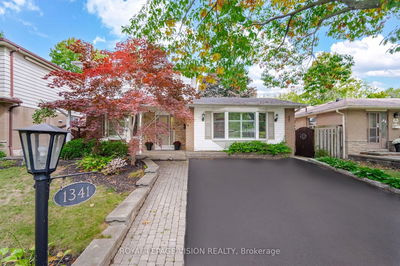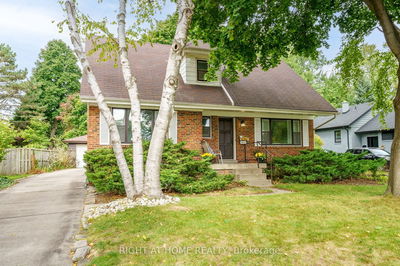Welcome To This Exquisite 4-Level Backsplit Nestled In The Prestigious Whiteoaks Of Jalna Community In Lorne Park, One Of Mississaugas Most Sought-After Neighbourhoods. This Stunning Residence, Boasting Approximately 4,471 Sq. Ft. Of Living Space, Is The Epitome Of Elegance And Comfort, Meticulously Designed To Meet The Needs Of The Modern Family. Located Near Top-Rated Schools, Parks, Golf Courses, And Essential Amenities, 1483 Spring Rd Offers An Unparalleled Lifestyle In A Family-Friendly Community. The Home Sits On A Generous 80 X 126 Ft Lot, With A Beautifully Landscaped Front Yard That Welcomes You With An Interlocked Stone Walkway And A Cozy Covered Patio. The Two-Car Garage And Additional Four-Car Driveway Ensure Ample Parking. Inside, The Home Showcases A Thoughtfully Designed Floor Plan, Starting With The Formal Living Room Featuring A Gas Fireplace With A Full-Height Stone Surround. Adjacent, The Dining Room, Adorned With Crown Molding And Large Windows, Connects Seamlessly To The Eat-In Chefs Kitchen. Here, Granite Countertops, High-End Stainless-Steel Appliances, And An Oversized Granite Centre Island Set The Stage For Culinary Creations, While Two Walkouts Lead To The Raised Deck For Seamless Indoor-Outdoor Living. The Upper Level Is A Haven Of Tranquility, Offering Four Spacious Bedrooms, Including A Primary Suite With A Luxurious 3-Piece Ensuite And Custom Walk-In Closet. The Additional Bedrooms Are Well-Appointed, Each With Custom-Built Closets And Elegant Finishes. The In-Between Level Offers A Large Family Room With A Third Gas Fireplace And A Walkout, A Home Office With A Walk-Out To The Backyard And A Convenient Laundry Room. The Lower Level Is An Entertainers Dream, Featuring A Vast Recreation Room And A Home Gym, Which Can Easily Be Converted Into A Fifth Bedroom. The Private Backyard Oasis, Complete With An In-Ground Saltwater Pool, Mature Trees, And A Raised Deck, Provides The Perfect Setting For Al-Fresco Dining And Summer Relaxation.
부동산 특징
- 등록 날짜: Thursday, August 15, 2024
- 가상 투어: View Virtual Tour for 1483 Spring Road
- 도시: Mississauga
- 이웃/동네: Lorne Park
- 중요 교차로: Lorne Park Rd / Birchwood Dr
- 전체 주소: 1483 Spring Road, Mississauga, L5J 1M8, Ontario, Canada
- 거실: Gas Fireplace, Built-In Speakers, Hardwood Floor
- 주방: Granite Counter, Stainless Steel Appl, Tile Floor
- 가족실: Gas Fireplace, Walk-Out, Hardwood Floor
- 리스팅 중개사: Re/Max Realty Enterprises Inc. - Disclaimer: The information contained in this listing has not been verified by Re/Max Realty Enterprises Inc. and should be verified by the buyer.

