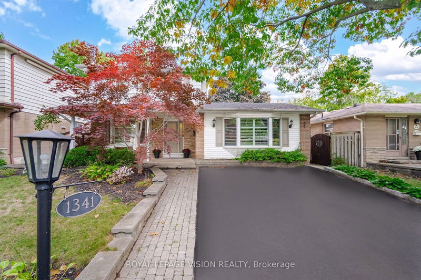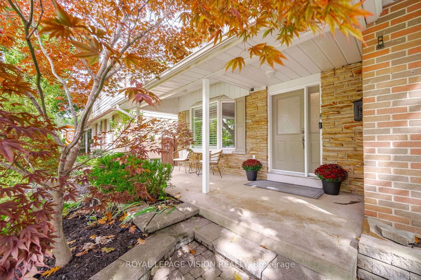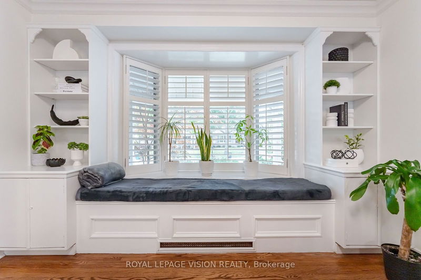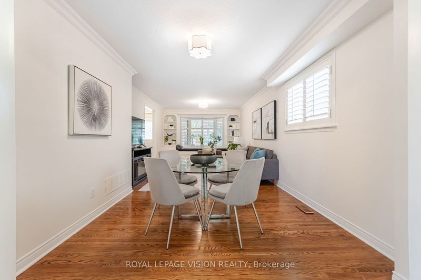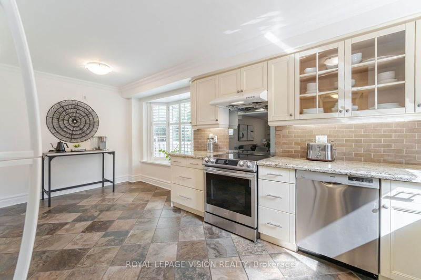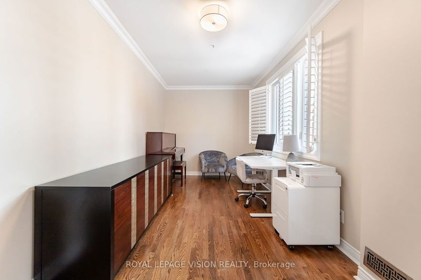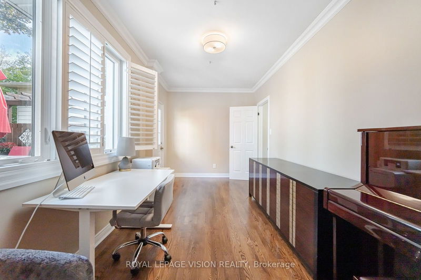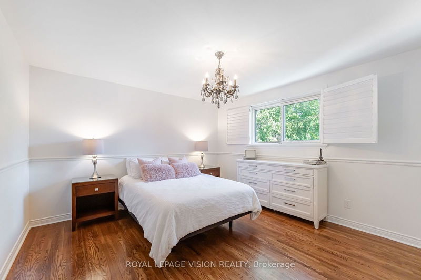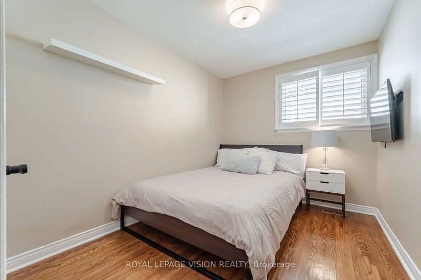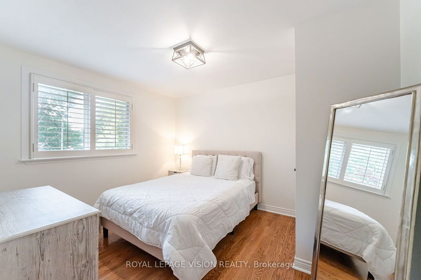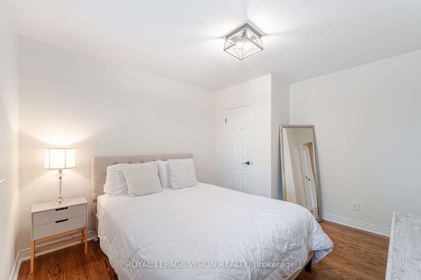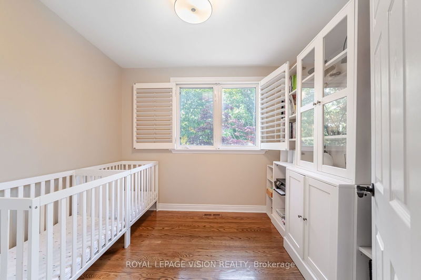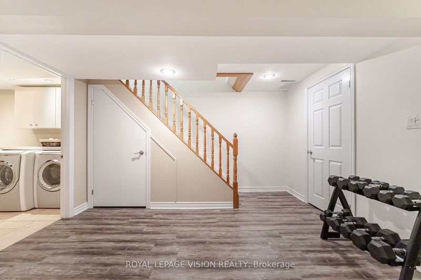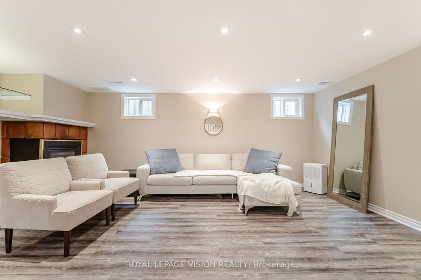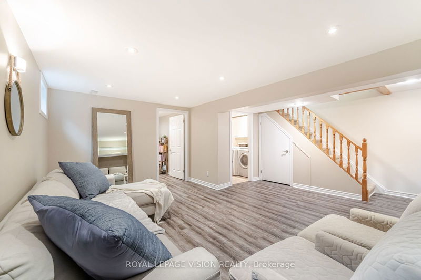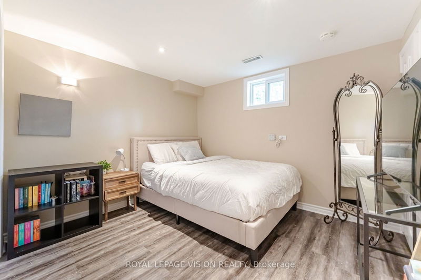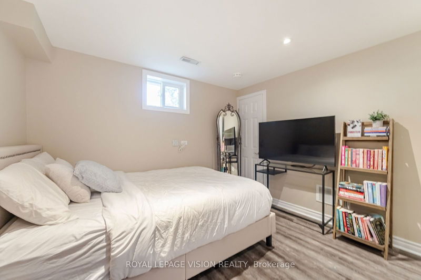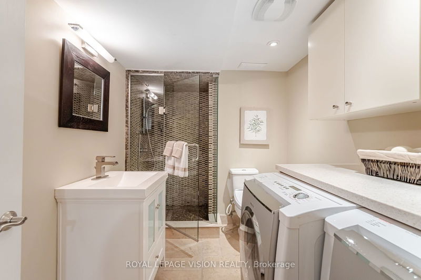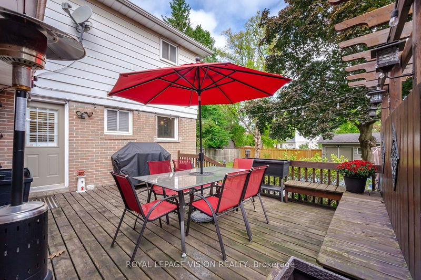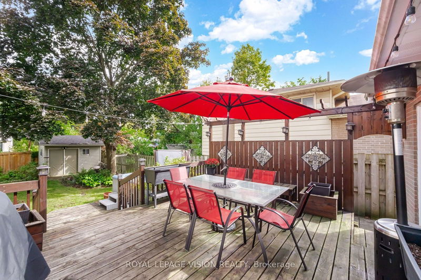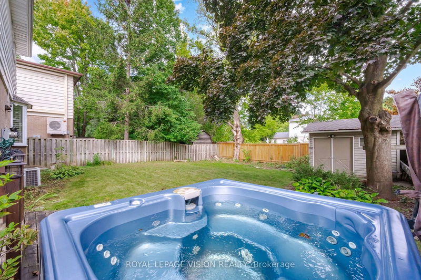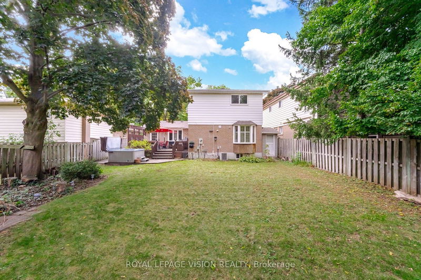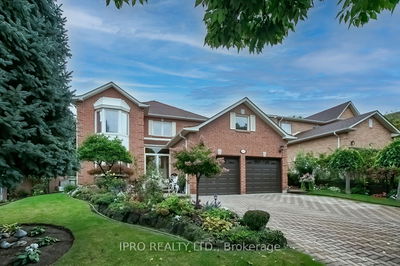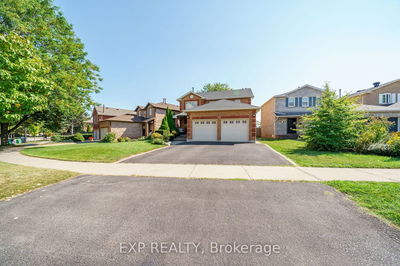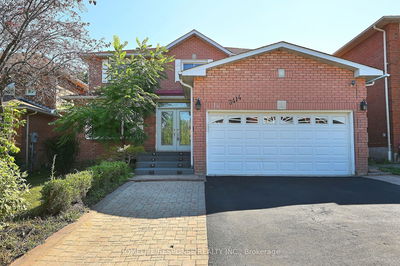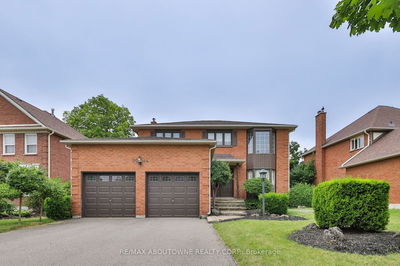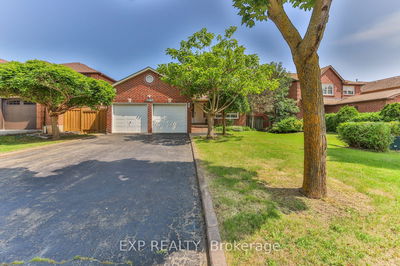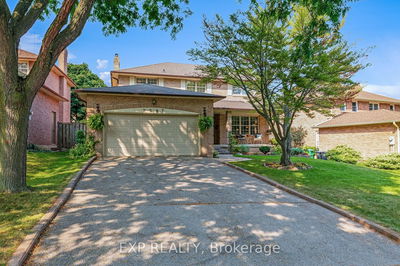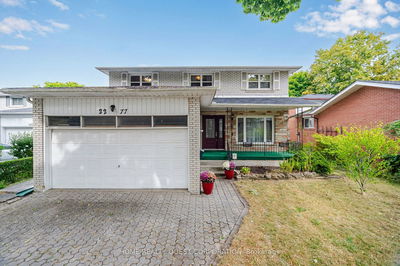This beautiful home is situated on a picturesque street lined with mature trees, located within the highly sought-after Lorne Park Secondary School catchment. Set on a spacious 50 x 120-foot lot, the backyard features a deck and hot tub, perfect for outdoor entertaining. Inside, the home showcases hardwood floors throughout and a bright, spacious eat-in kitchen with granite countertops. The double car garage has been transformed into a stunning living space with an office, which can also serve as a fifth bedroom on the main floor, offering versatile use. The fully finished basement includes an additional bedroom and a 3-piece bathroom, providing comfortable accommodations for guests or family.
부동산 특징
- 등록 날짜: Tuesday, October 01, 2024
- 가상 투어: View Virtual Tour for 1341 Everall Road
- 도시: Mississauga
- 이웃/동네: Clarkson
- 중요 교차로: Truscott & Clarkson Rd N
- 전체 주소: 1341 Everall Road, Mississauga, L5J 3L6, Ontario, Canada
- 거실: Hardwood Floor, Crown Moulding, California Shutters
- 주방: Breakfast Area, Granite Counter, Backsplash
- 가족실: Hardwood Floor, Crown Moulding, California Shutters
- 리스팅 중개사: Royal Lepage Vision Realty - Disclaimer: The information contained in this listing has not been verified by Royal Lepage Vision Realty and should be verified by the buyer.

