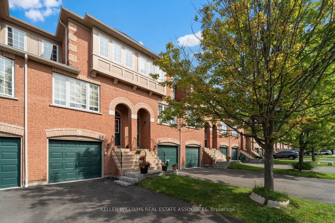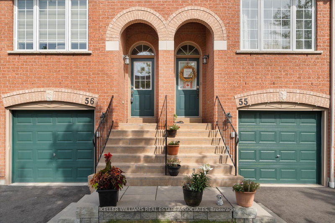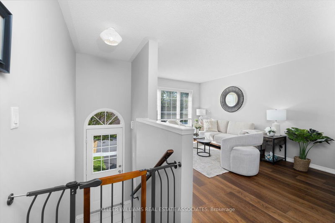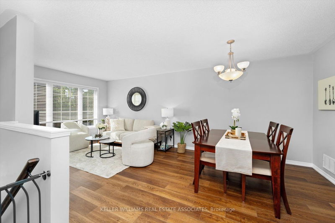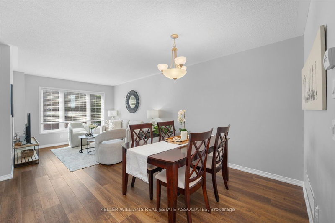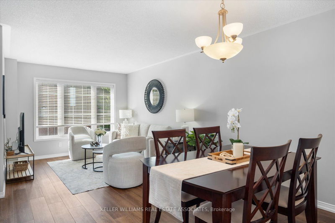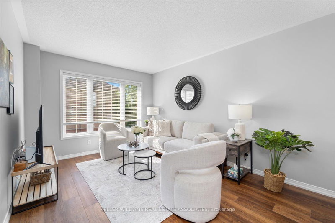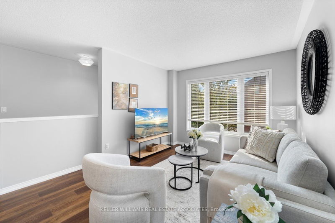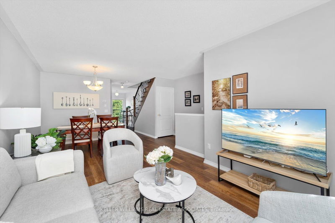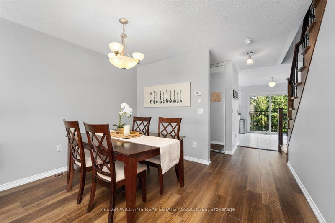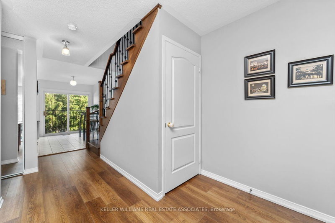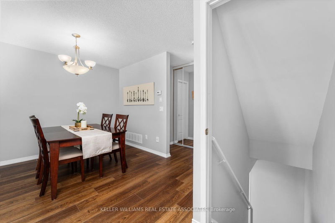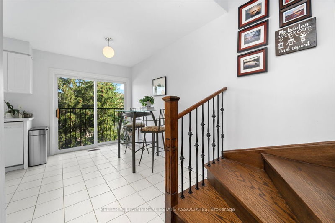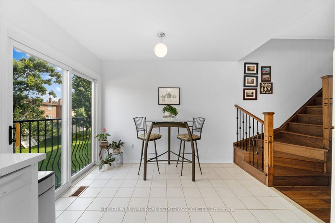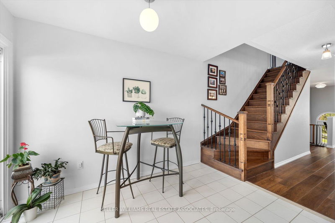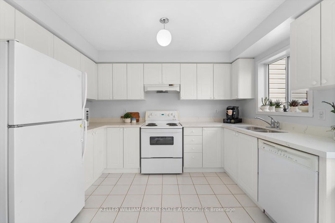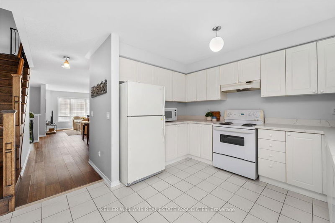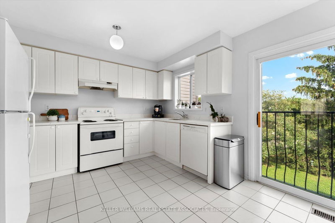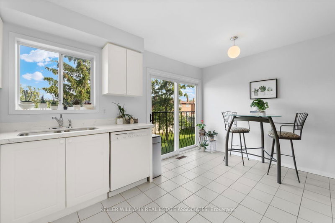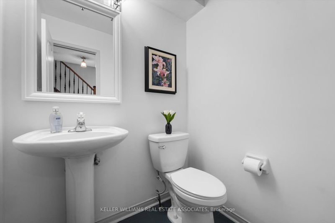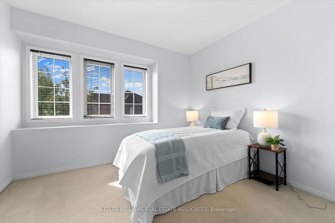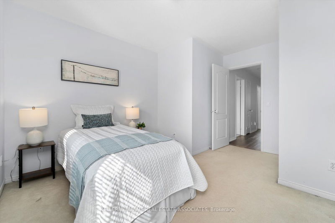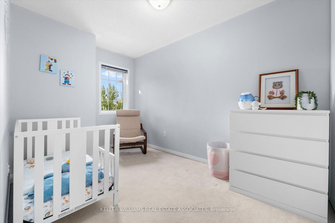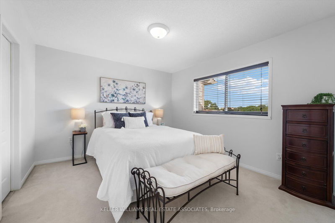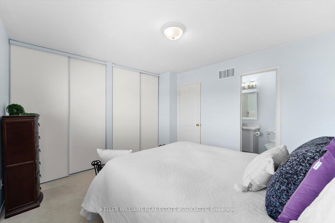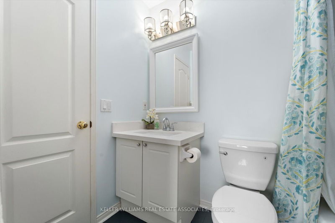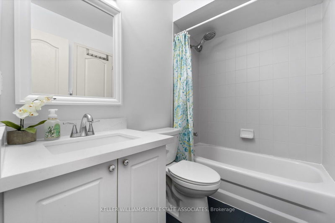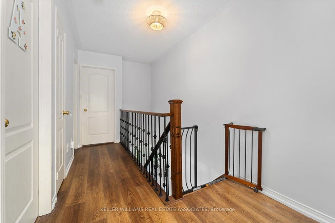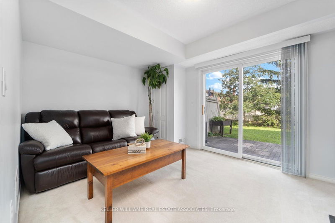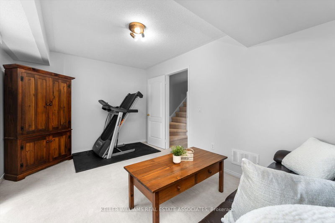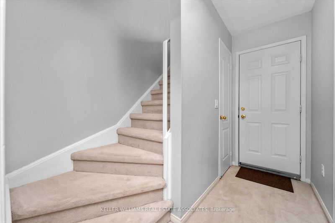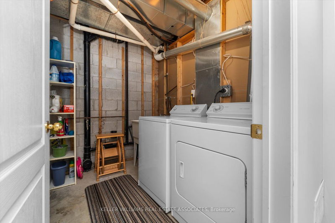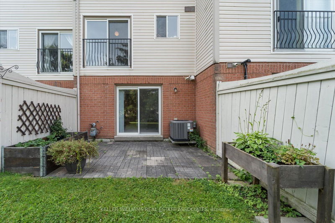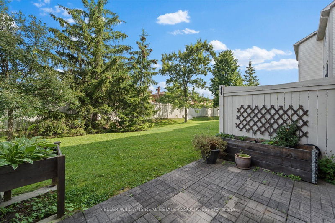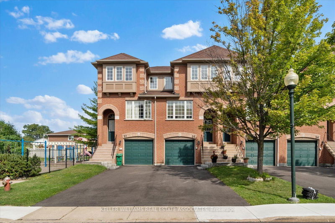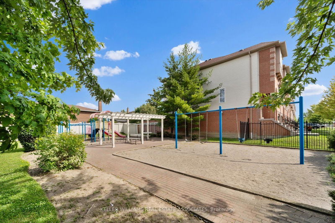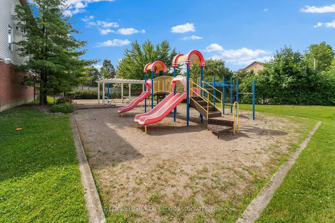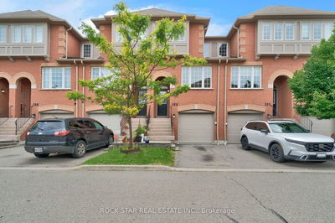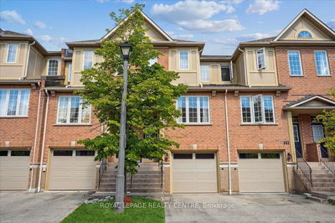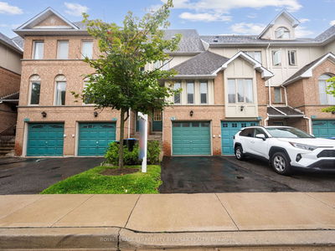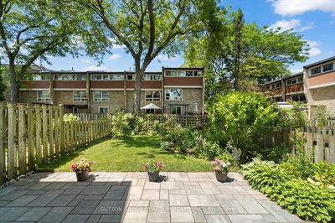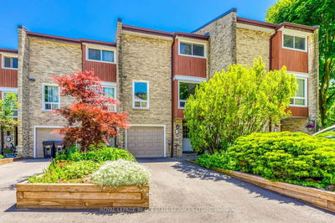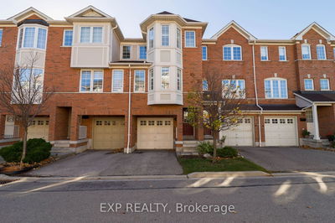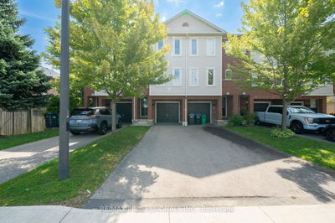This wonderfully updated townhome with ultra low fees has everything you've been looking for! Relax at the end of the day in the large livingroom flled with natural light from the 3 panel window. With updated wide-plank fooring and fresh paint, this inviting space opens to the largedining area, perfect for entertaining friends and family. The kitchen is spacious and bright with newly installed quartz countertops (2024) andmodern cabinet facings, lit by sunlight streaming into the eat-in area through the sliding doors of the juliette balcony. Updates continue as youascend the newer hardwood stairs with matching posts and rails plus wrought iron spindles. Upstairs you'll fnd an expansive primary bedroomwith 2 double closets and a semi-ensuite with updated quartz counters, plus 2 more bedrooms each featuring double wide closets - greatstorage for every family member! And the lower level includes direct access to the garage plus a terrifc extra space perfect for an ofce/4thbedroom/work-out area, including a walk-out to a sunny back patio, great for barbequing and enjoying your gardens. Close to Huron ParkRecreation Centre, nature trails, golf courses, grocery stores, and great transit options. Everything you and your family need!
부동산 특징
- 등록 날짜: Friday, August 16, 2024
- 도시: Mississauga
- 이웃/동네: Erindale
- 중요 교차로: Dundas St W & Erindale Station Rd
- 전체 주소: 56-3020 Cedarglen Gate, Mississauga, L5C 4S7, Ontario, Canada
- 거실: Plank Floor, Large Window, Open Concept
- 주방: Eat-In Kitchen, Tile Floor, Quartz Counter
- 리스팅 중개사: Keller Williams Real Estate Associates - Disclaimer: The information contained in this listing has not been verified by Keller Williams Real Estate Associates and should be verified by the buyer.

