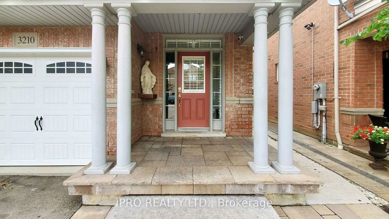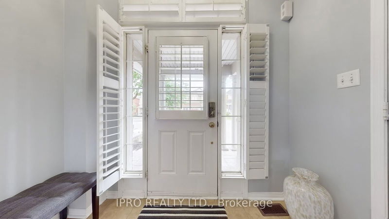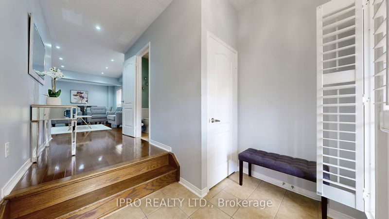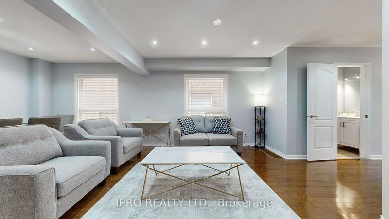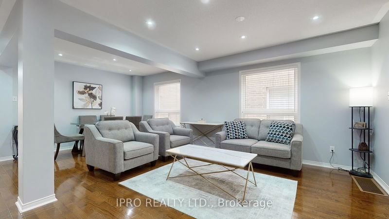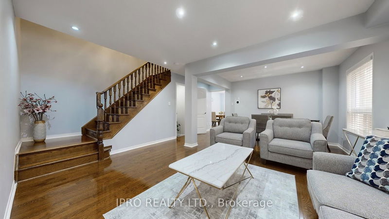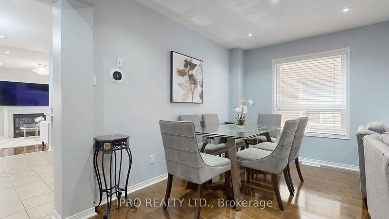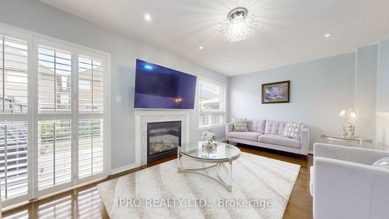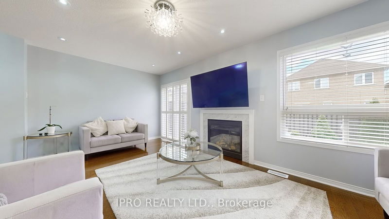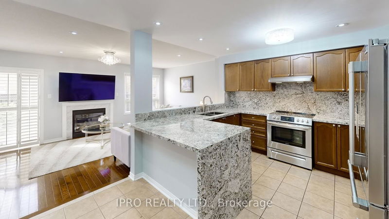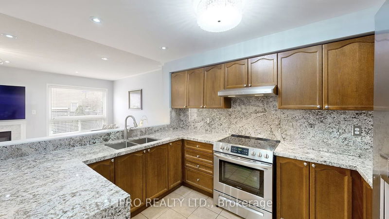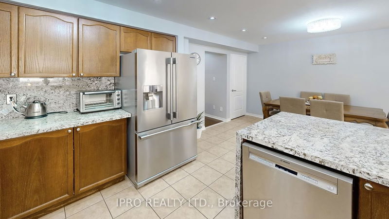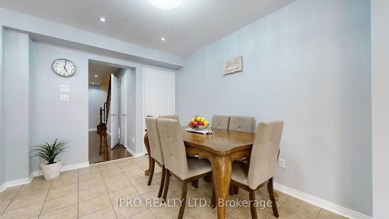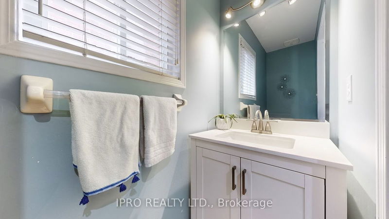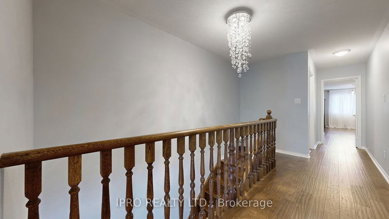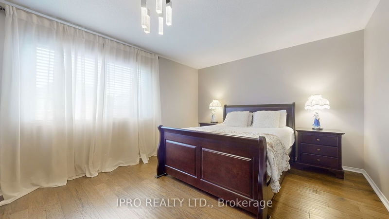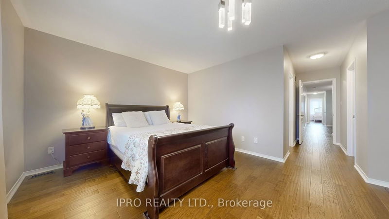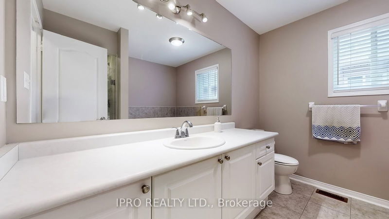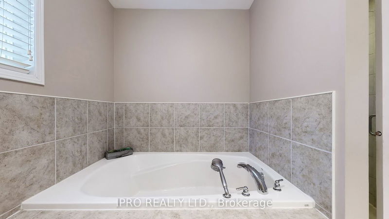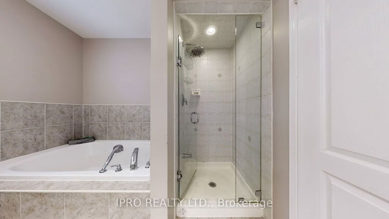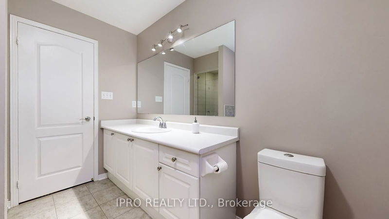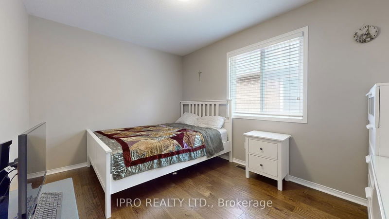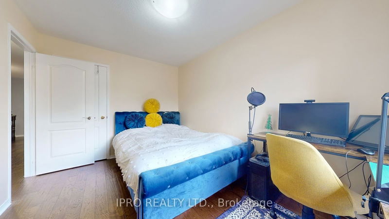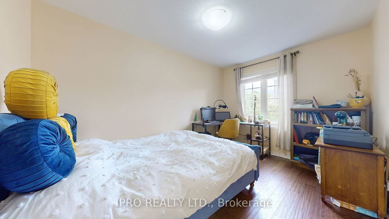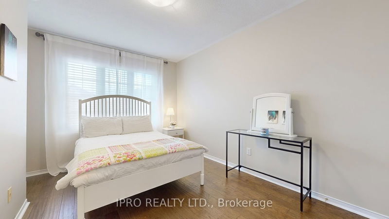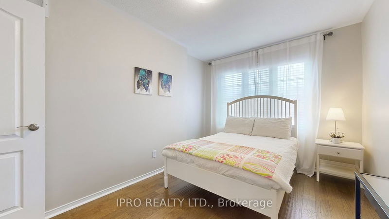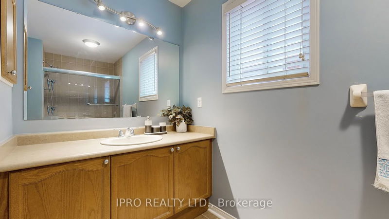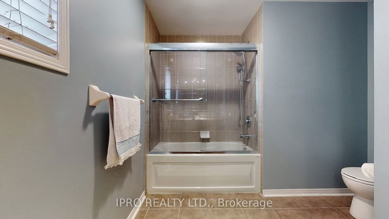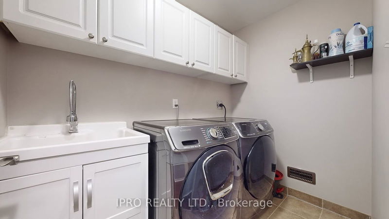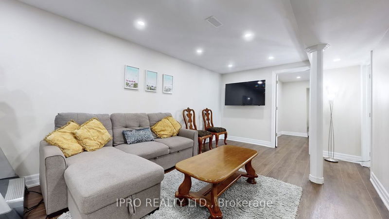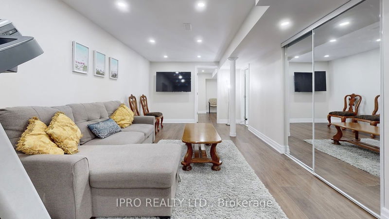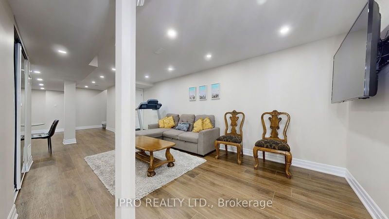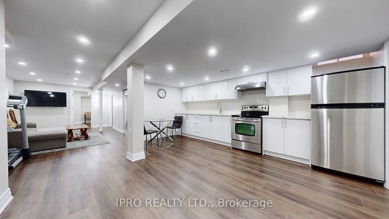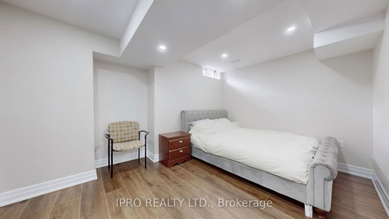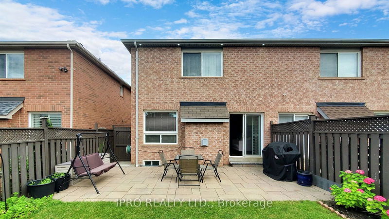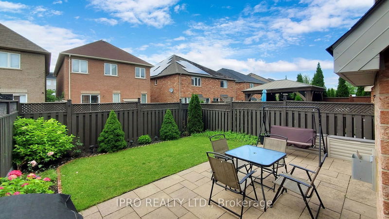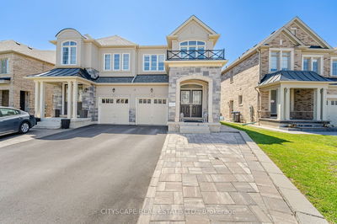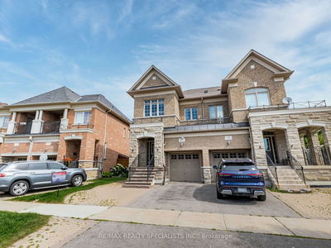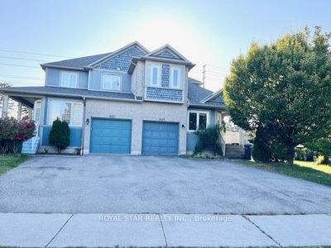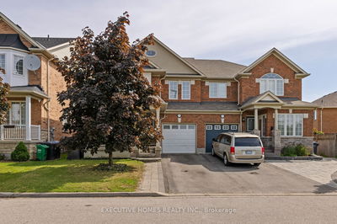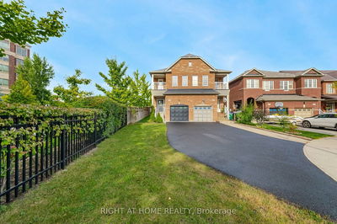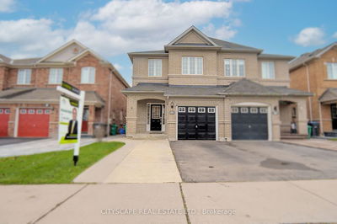Welcome to this bright and spacious semi-detached 4 bedroom 3.5 bath in the sought after Churchill Meadows 2270 sq-ft plus 1 bedroom professionally finished basement, hardwood floor throughout, open concept combined living & dining room, upgraded kitchen with breakfast area , SS appl, Quartz/Granite countertops, backsplash, pot-lights, sep family room with gas fireplace & W/O to backyard,, stained Oak Staircase, large primary bedroom with 4 pc ensuite & W/I closet, 2nd floor laundry, landscaped fenced backyard with interlocking basement (2022) pot lights inside & outside (2022), paint (2022), granite kitchen + countertop + backsplash (2022), garage door (2021), furnace(2024), humidifier (2024), tankless HWT owned (2024), heat pump (2024), main floor SS appliance (2022), fence painted (2022), roof shingles July 2024, no sidewalk in front. Access door from house to garage.
부동산 특징
- 등록 날짜: Tuesday, August 20, 2024
- 가상 투어: View Virtual Tour for 3210 Cabano Crescent
- 도시: Mississauga
- 이웃/동네: Churchill Meadows
- 중요 교차로: Oscar Peterson Blvd / Cabano Cres
- 전체 주소: 3210 Cabano Crescent, Mississauga, L5M 0C4, Ontario, Canada
- 거실: Hardwood Floor, Combined W/Dining, Pot Lights
- 가족실: Hardwood Floor, Gas Fireplace, O/Looks Backyard
- 주방: Ceramic Floor, Pot Lights, Stainless Steel Appl
- 주방: Laminate, Pot Lights, Stainless Steel Appl
- 거실: Laminate, Open Concept, Pot Lights
- 리스팅 중개사: Ipro Realty Ltd. - Disclaimer: The information contained in this listing has not been verified by Ipro Realty Ltd. and should be verified by the buyer.


