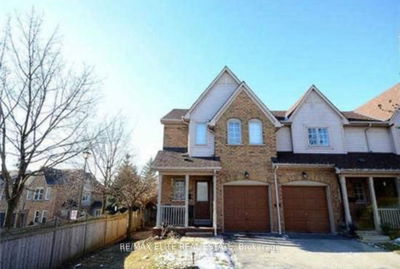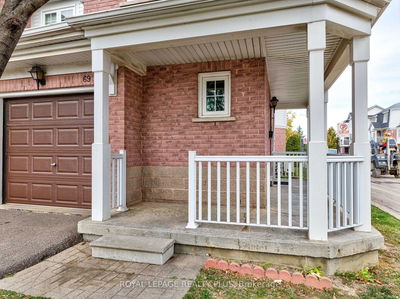Spectacular and Bright Condo Townhouse. Offers Three Bedrooms, 2.5Bathrooms, Main and Second Level with Hardwood Flooring. Finished Basement with 3 Pc Bath. Renovated Kitchen, Renovated Bathrooms.Freshly Painted. Large Living Room with High Ceilings & Family Room Open Concept to Kitchen & Dining Room. Dining Room Walk-out to Backyard. Full Renovated Kitchen W/with Granite Counter tops,Backsplash & Stainless-Steel Appliances. Undermount Sink. Fridge (2022). Flat Top Stove and Built-in Dishwasher. Large Primary Bedroom with Sitting Area, Walk-in Closet and Semi Ensuite Bath. Full Renovated 4 Pc Semi Ensuite Bathroom. Professional Finished Basement w/ Laminated Flooring Throughout & Recreation Room. Large Laundry w/ side-by-side Washer (2022) & Dryer. Garage Door Entrance. Great School area. Mins to Streetsville GO Station, Credit Valley Hospital & Erin Town Centre.
부동산 특징
- 등록 날짜: Saturday, August 24, 2024
- 도시: Mississauga
- 이웃/동네: Central Erin Mills
- 중요 교차로: Erin Mills Pkwy/McFarren Blvd
- 거실: Hardwood Floor, O/Looks Frontyard
- 가족실: Hardwood Floor, Open Concept
- 주방: Ceramic Floor, Stainless Steel Appl, Ceramic Back Splash
- 리스팅 중개사: Royal Lepage Signature Realty - Disclaimer: The information contained in this listing has not been verified by Royal Lepage Signature Realty and should be verified by the buyer.





























