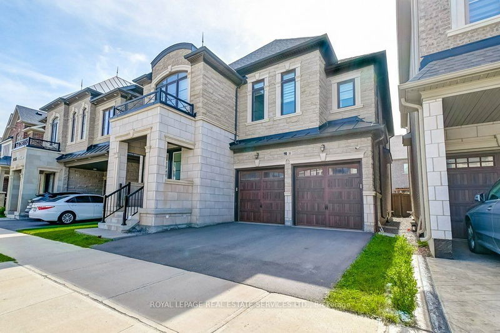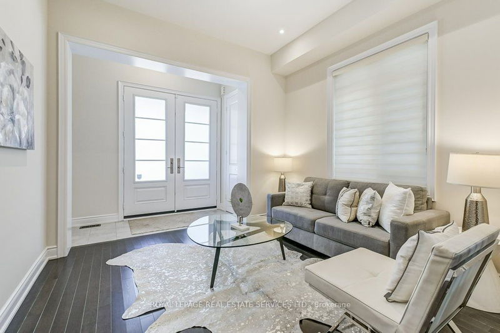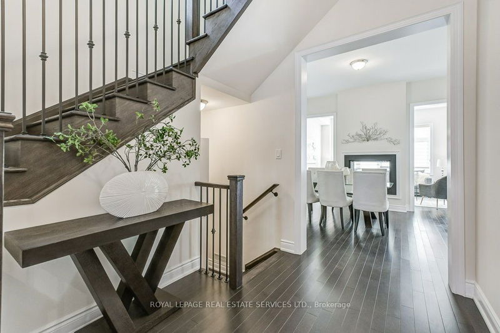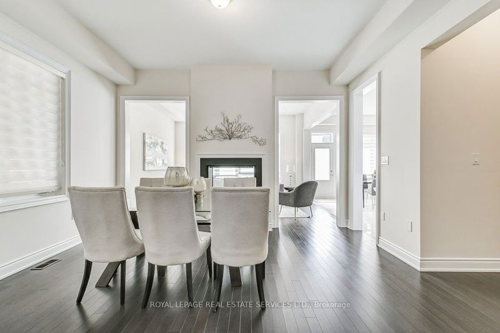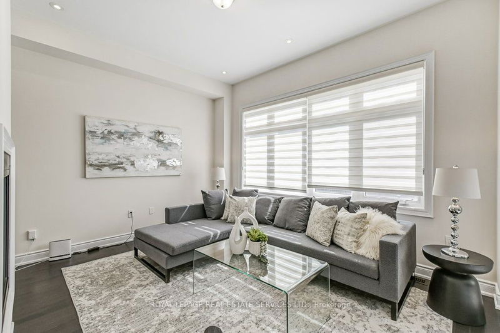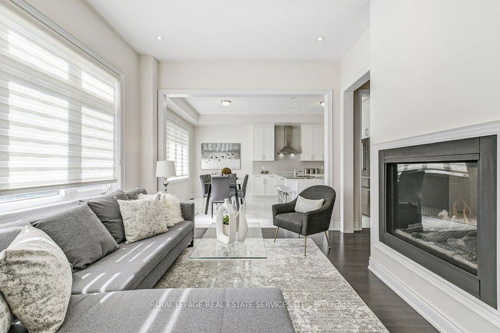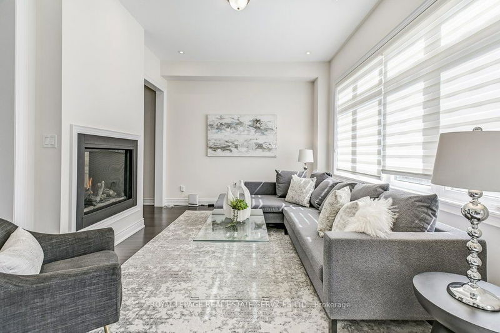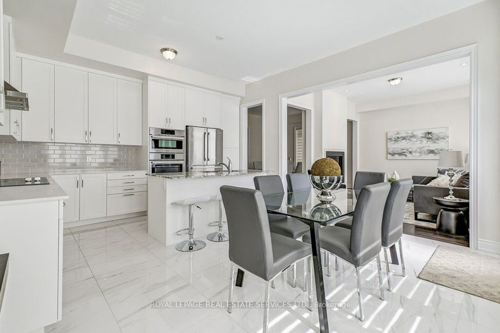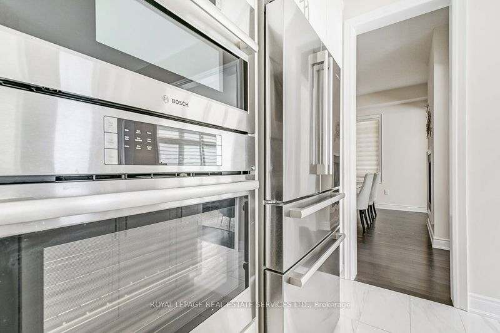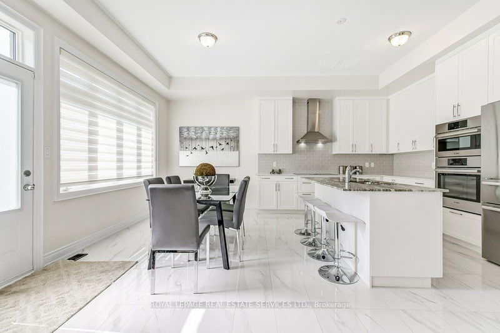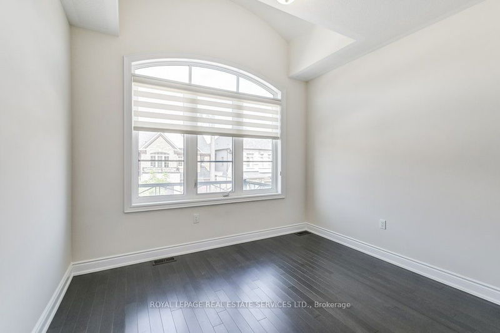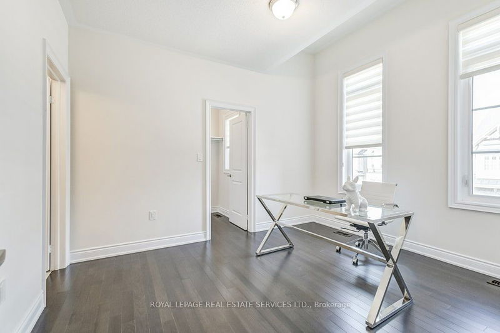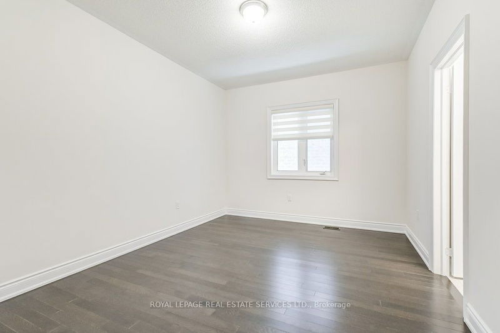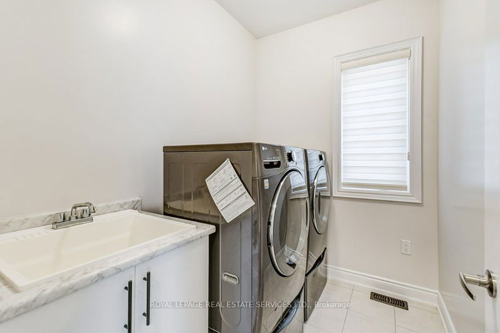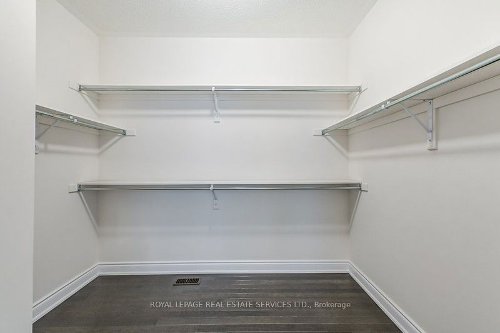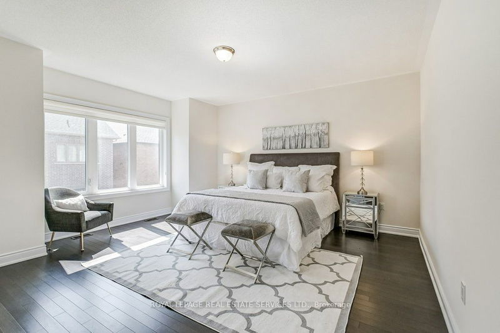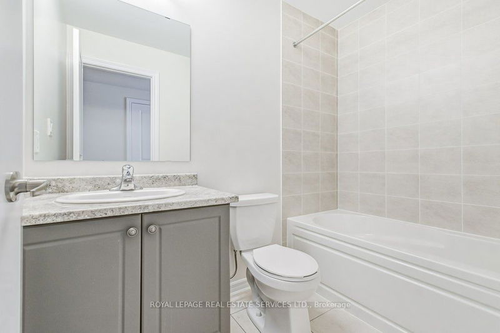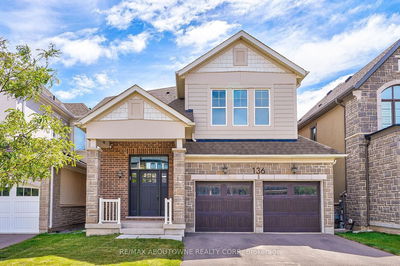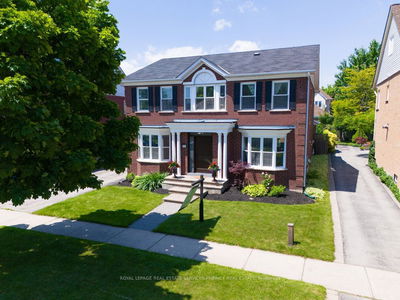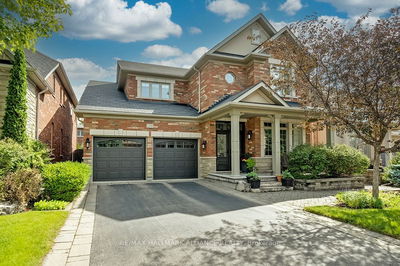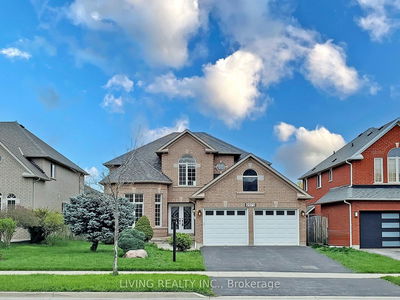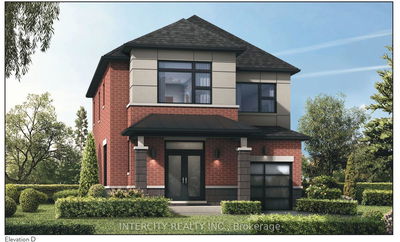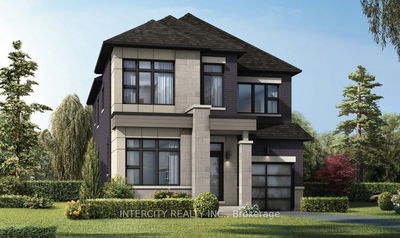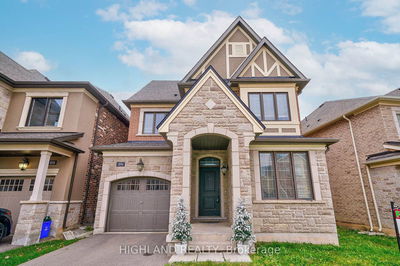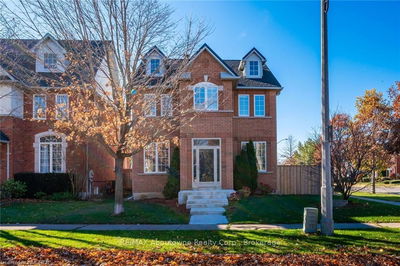Nestled in a tranquil Oakville neighborhood, this remarkable 4-bedroom, 4.5-bathroom residence exemplifies modern family living with a sophisticated touch. Boasting approximately 3,800 SqFt of luxurious living space, the homes open-concept layout is designed for both comfort and elegance. The upgraded kitchen is a culinary haven, featuring top-of-the-line Bosch appliances and abundant counter space, ideal for gourmet cooking and entertaining. The living and dining areas are seamlessly connected by a stunning dual-sided fireplace, creating a warm and inviting atmosphere. The homes 10-foot ceilings add to the sense of spaciousness, while each bedroom offers a private ensuite bathroom and walk-in closet for ultimate convenience. The second floor includes a Jack & Jill bathroom, perfect for family dynamics. The fully finished basement, with a separate entrance, provides endless possibilities whether for a home office, entertainment space, or in-law suite. A two-car garage and additional driveway parking complete this exceptional property, making it the perfect place to call home.
부동산 특징
- 등록 날짜: Monday, August 26, 2024
- 가상 투어: View Virtual Tour for 38 Marvin Avenue
- 도시: Oakville
- 이웃/동네: Rural Oakville
- 중요 교차로: Sixth Line & Marvin Ave
- 전체 주소: 38 Marvin Avenue, Oakville, L6H 7C5, Ontario, Canada
- 거실: Hardwood Floor, Open Concept, Large Window
- 가족실: Hardwood Floor, Open Concept, Gas Fireplace
- 주방: Centre Island, B/I Appliances, Open Concept
- 리스팅 중개사: Royal Lepage Real Estate Services Ltd. - Disclaimer: The information contained in this listing has not been verified by Royal Lepage Real Estate Services Ltd. and should be verified by the buyer.


