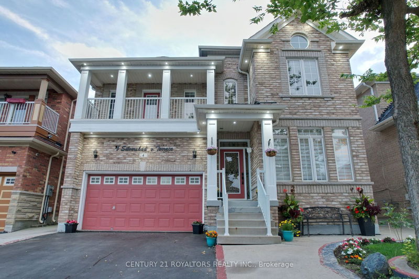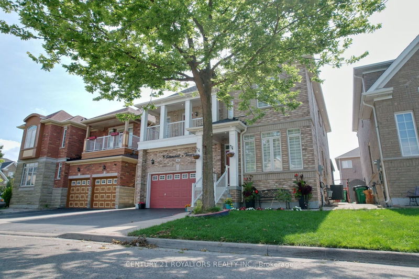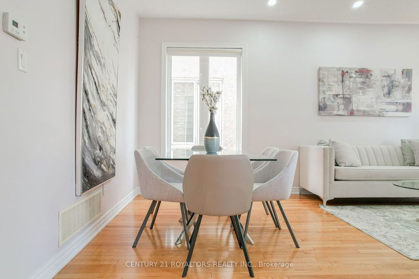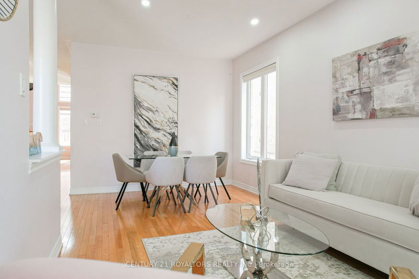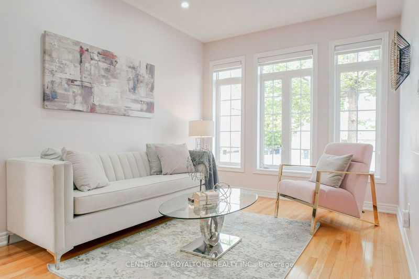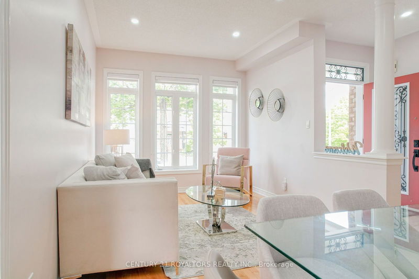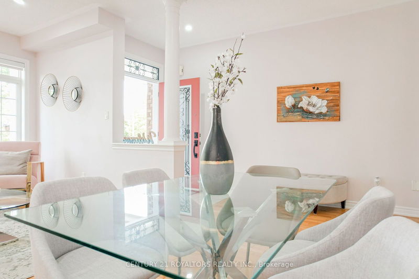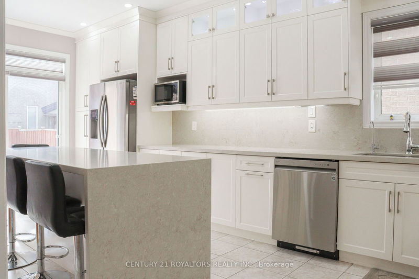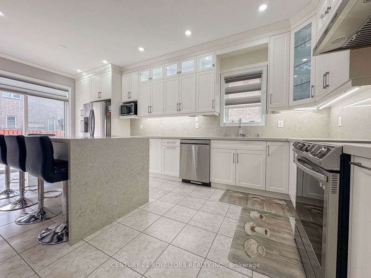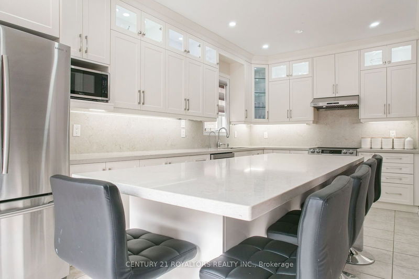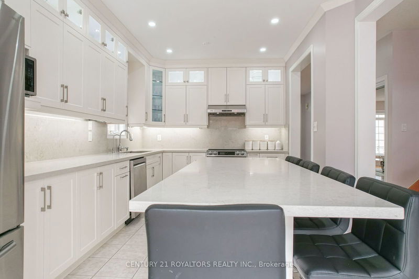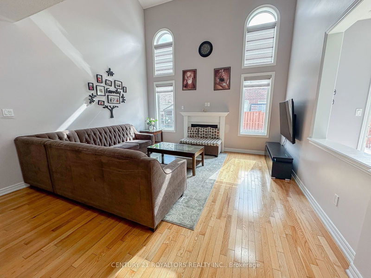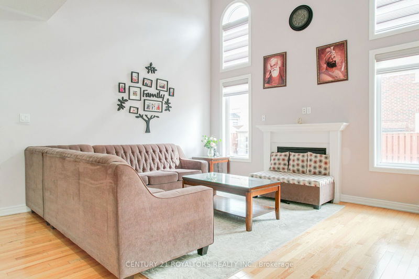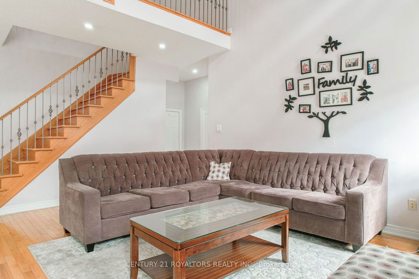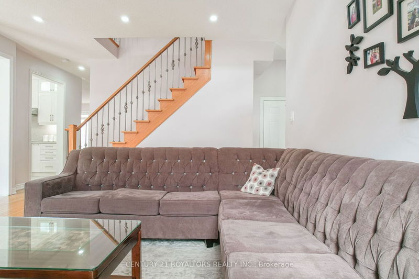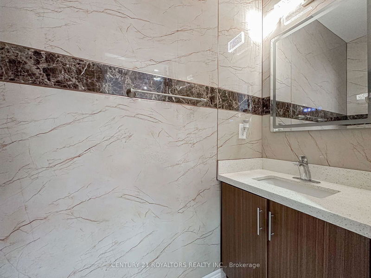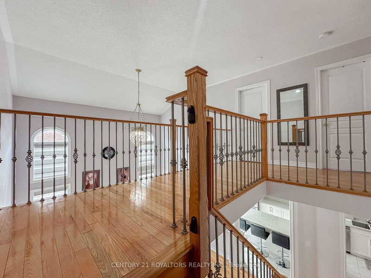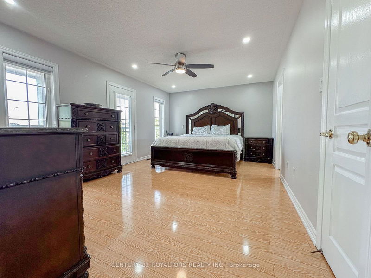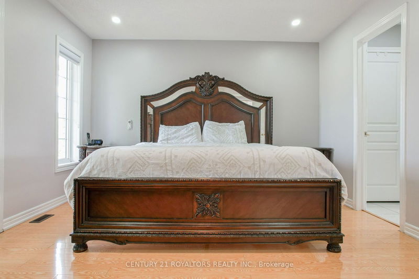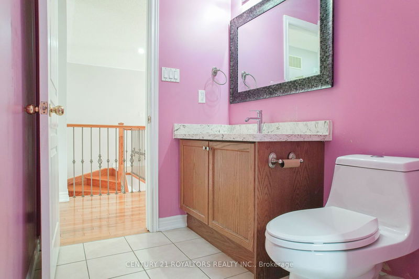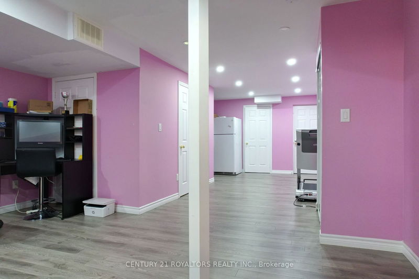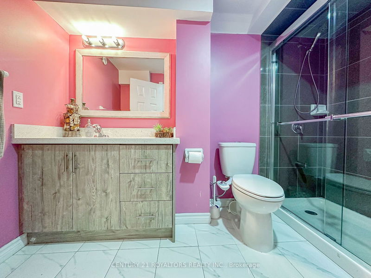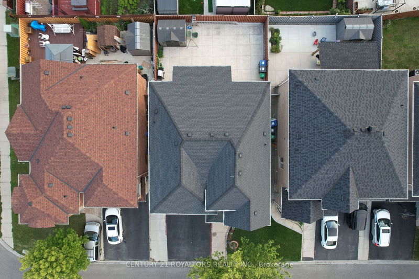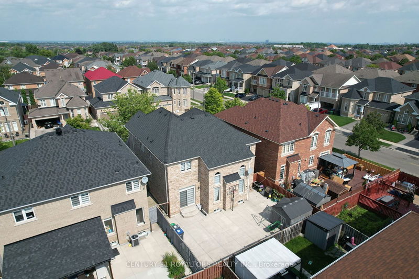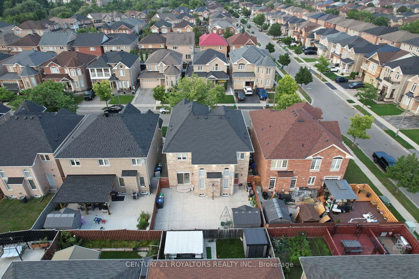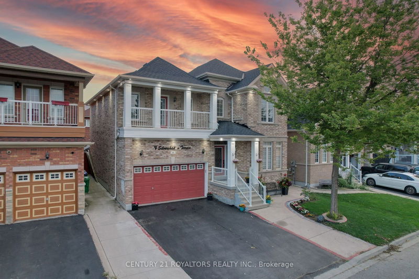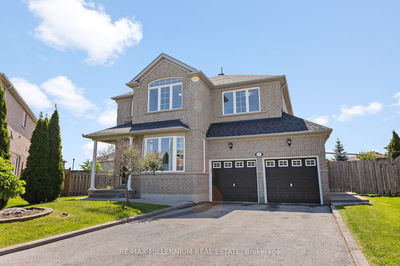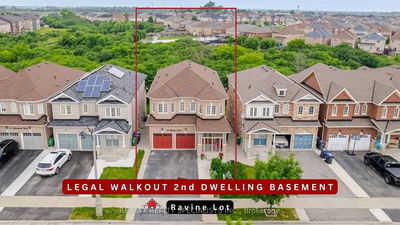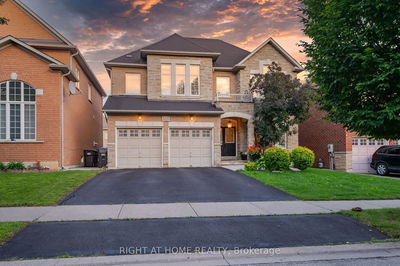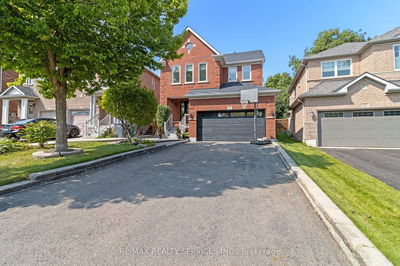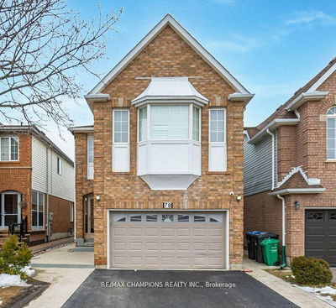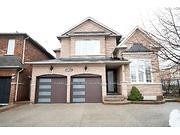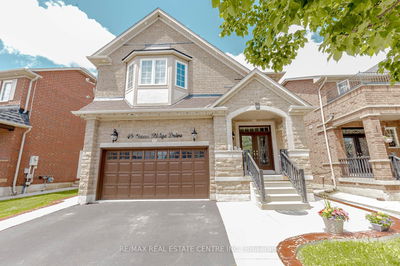Welcome To 4 Silvershadow Terr!! Detcahed Luxurious Home With Finished Basement + Sep. Entrance. You Will Step Inside To A Grand Dining/Living Perfect For Entertaining, An Open-To-Above Great Room With A Gas Fireplace; The Room Is Filled With Natural Light That Is Perfect For Both Relaxation And Entertaining. At The Heart Of The Home Is The Custom-Renovated Fully Upgraded Built-In Kitchen, Equipped With Modern Appliances And Lighting, Quartz Countertops, And A Spacious Island With Organizational Storage And Seating Space, Making It A Chefs Delight. New Hardwood Floor Throughout The Main And 2nd Floor. Second Floor Offers 4 Good Size Bedrooms. Master Bedroom With 4 Pc Ensuite Bath & Walk-In Closet. Beautiful Fully Finished Basement Comes With 1 Bedroom With Full Luxury Washroom, And Huge Open Concept Area, Can Be Turned Into 2nd Bedroom. Partial Concrete 5-Car Driveway Leads To A Beautiful Backyard Patio With Garden Shed. Schedule A Tour Today To Experience Everything This Home Has To Offer!!
부동산 특징
- 등록 날짜: Friday, August 30, 2024
- 도시: Brampton
- 이웃/동네: Sandringham-Wellington
- 중요 교차로: Torbram & Father Tobin Rd
- 전체 주소: 4 Silvershadow Terrace, Brampton, L6R 0E6, Ontario, Canada
- 거실: Hardwood Floor, Pot Lights, Window
- 가족실: East View, Fireplace, Window Flr to Ceil
- 주방: Centre Island, Quartz Counter, Stainless Steel Appl
- 가족실: Pot Lights, Open Concept, Large Closet
- 리스팅 중개사: Century 21 Royaltors Realty Inc. - Disclaimer: The information contained in this listing has not been verified by Century 21 Royaltors Realty Inc. and should be verified by the buyer.

