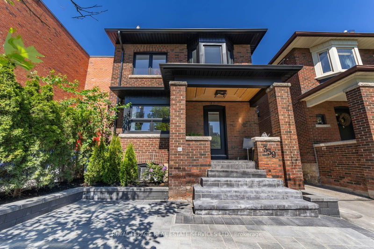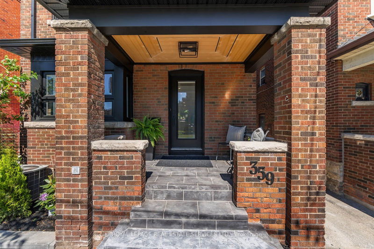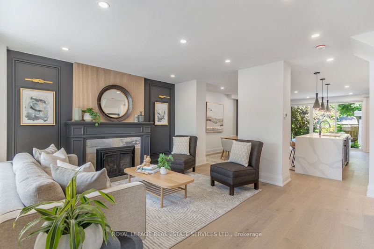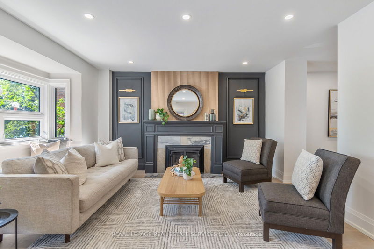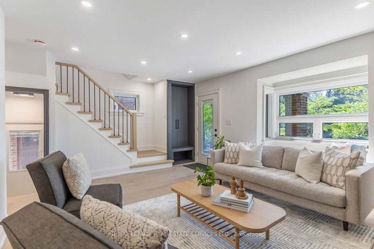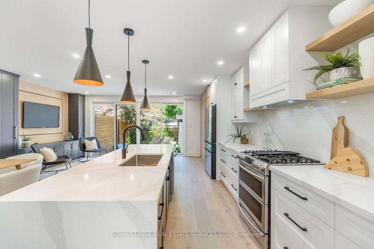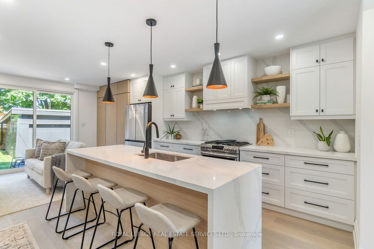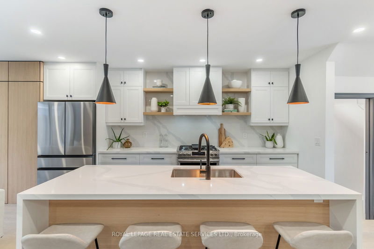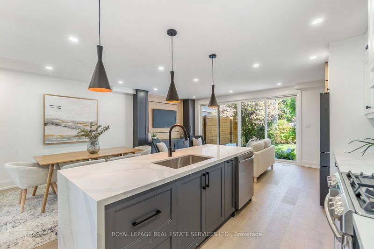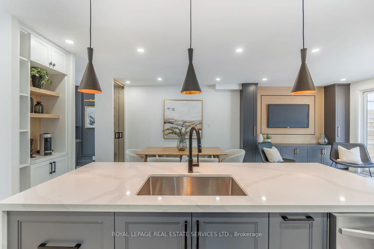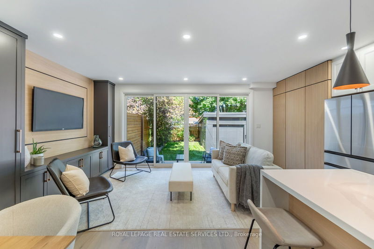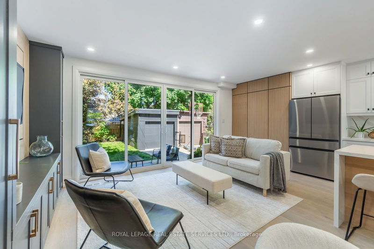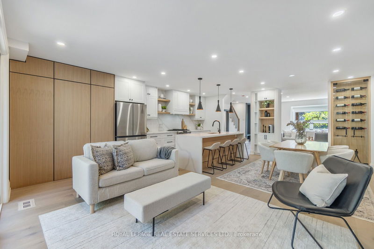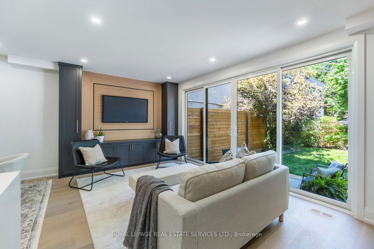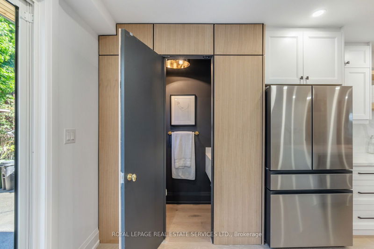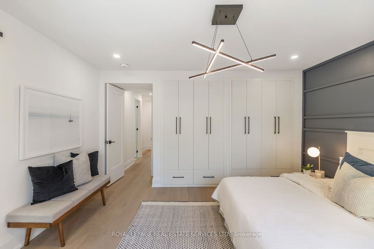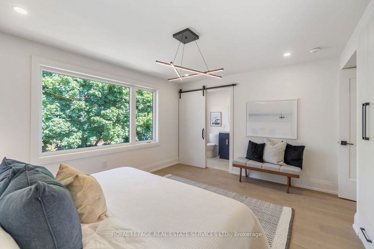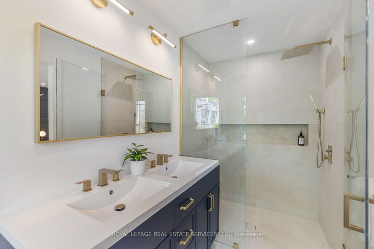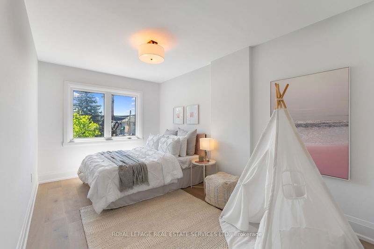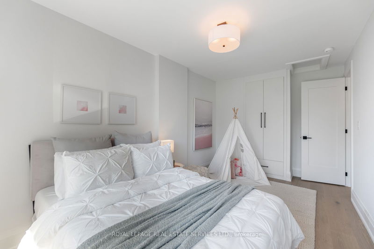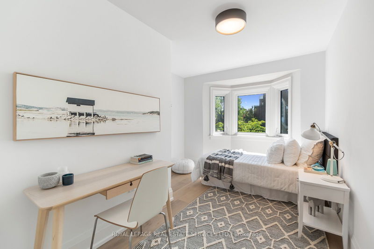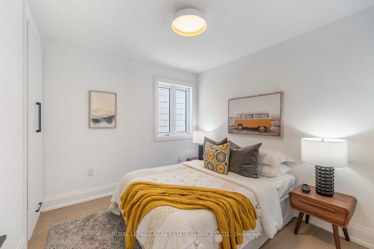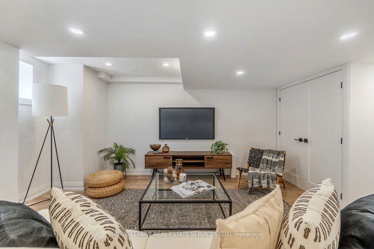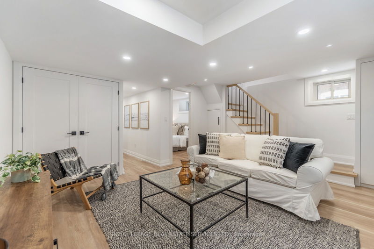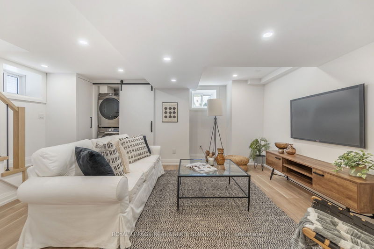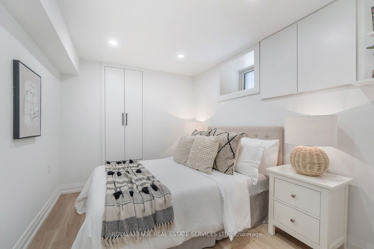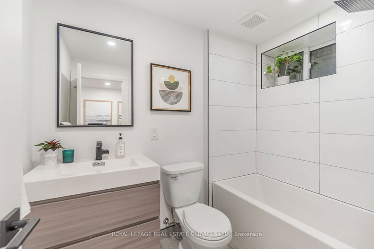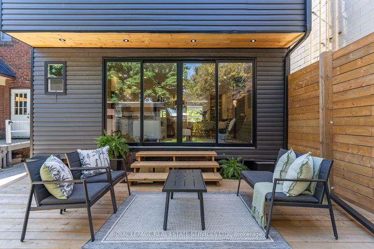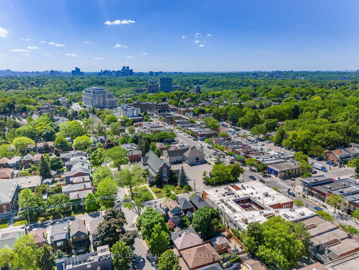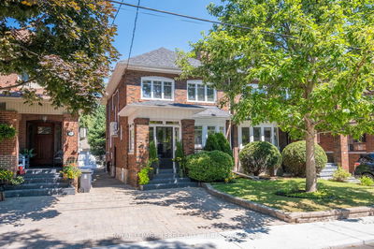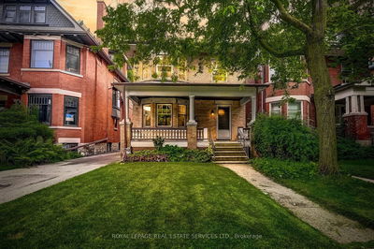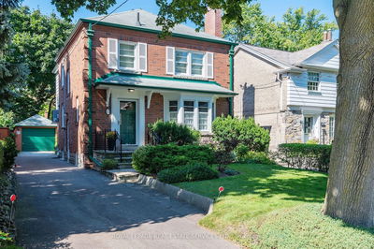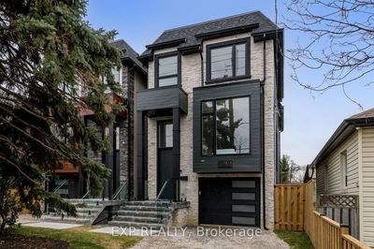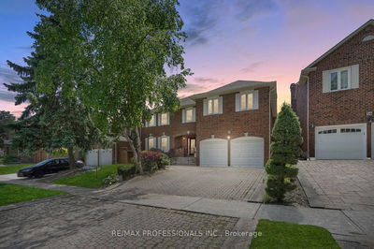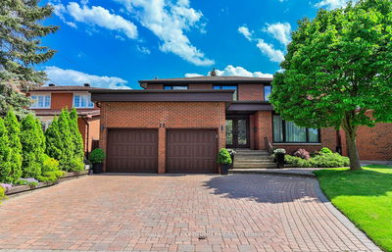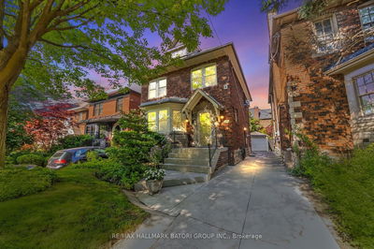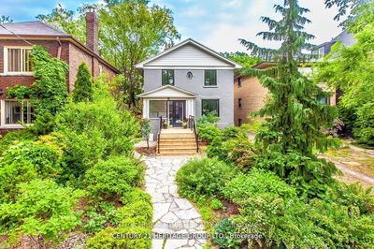Welcome to 359 Windermere Ave., a gorgeous fully renovated 4+1 bed, 4 bath detached home located in prime Swansea Village. Professionally hardscaped front yard and coveted legal parking pad. Open concept main floor plan. New wide-plank white oak flooring throughout, gas fireplace in liv room, custom built-ins, large bay window. Din rm features a custom wine cabinet to showcase your collection. Chef's kitchen features white shaker cabinets, all stainless steel appliances, striking centre island. Family room at rear of property with tv-ready millwork, floor-to-ceiling glass sliding doors, plus walkout to beautiful rear deck & backyard oasis. Main Flr Powder. 2nd floor primary bed with 4pc ensuite, three spacious bdrms plus rough-in for laundry. Lower level Rec room,bedroom, bathroom, office, Laundry closet & Mechanical room. Garage at rear. located within great school catchments, shops on Bloor, TTC, subway and close to major highways for easy access to downtown & out of the city.
부동산 특징
- 등록 날짜: Tuesday, September 03, 2024
- 가상 투어: View Virtual Tour for 359 Windermere Avenue
- 도시: Toronto
- 이웃/동네: High Park-Swansea
- 중요 교차로: S of Bloor St W / Windermere
- 전체 주소: 359 Windermere Avenue, Toronto, M6S 3L2, Ontario, Canada
- 거실: Hardwood Floor, Fireplace, Bay Window
- 주방: Modern Kitchen, Centre Island, Stainless Steel Appl
- 가족실: Open Concept, Sliding Doors, W/O To Deck
- 리스팅 중개사: Royal Lepage Real Estate Services Ltd. - Disclaimer: The information contained in this listing has not been verified by Royal Lepage Real Estate Services Ltd. and should be verified by the buyer.

