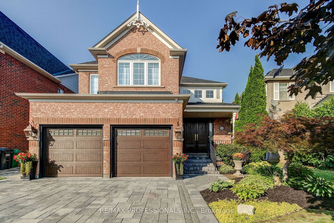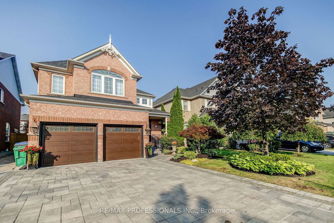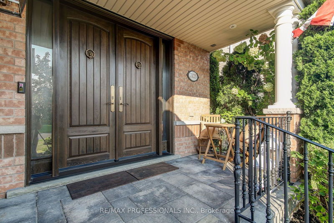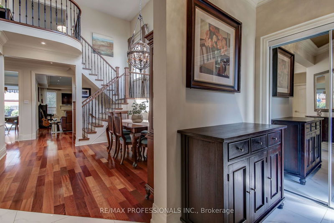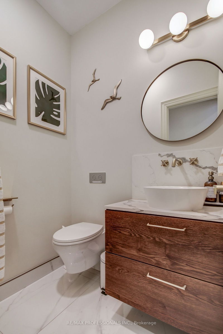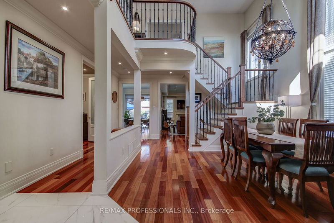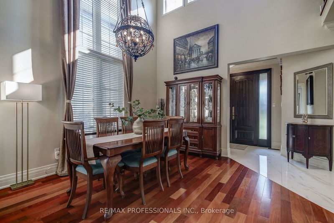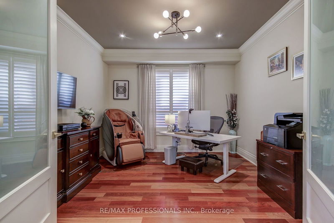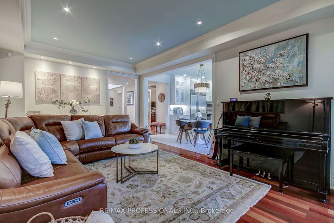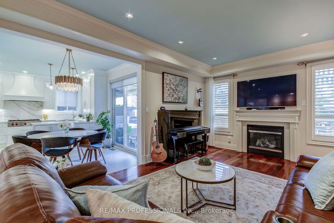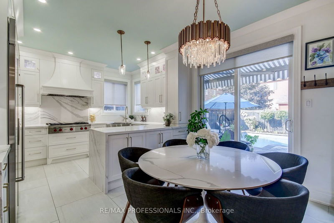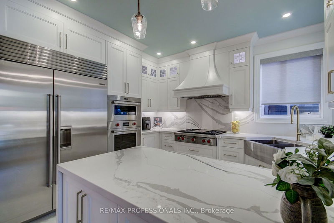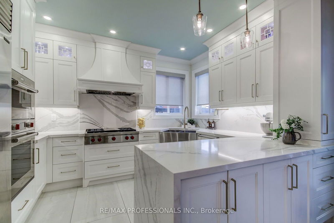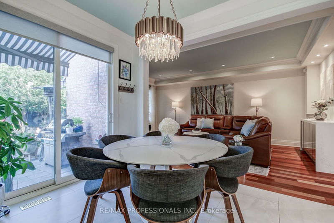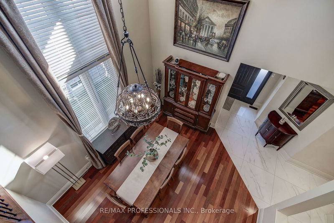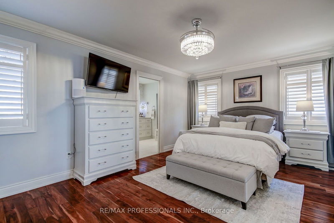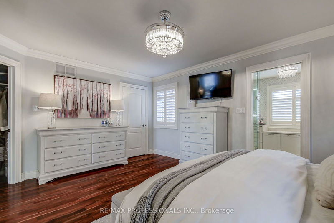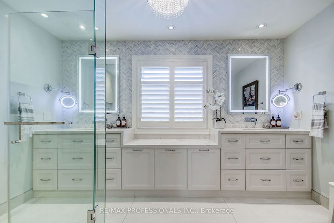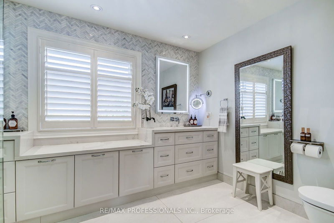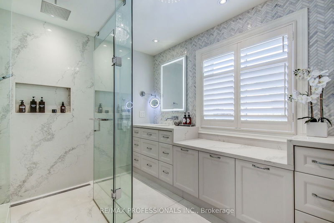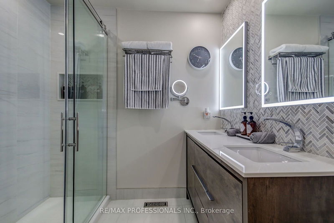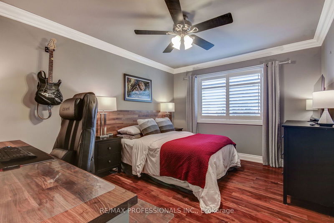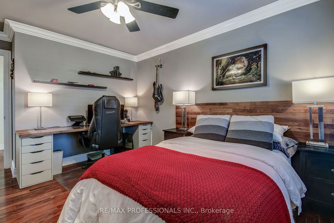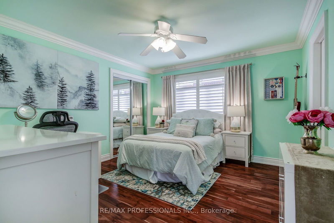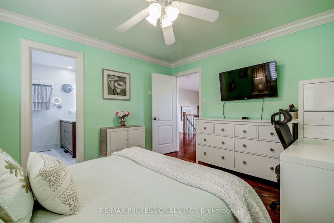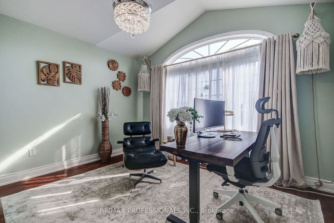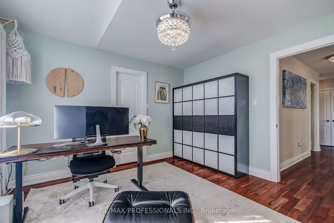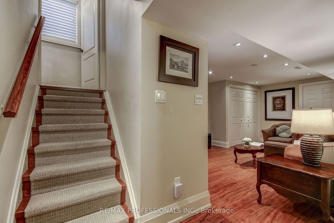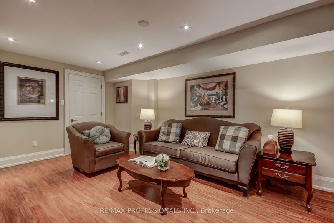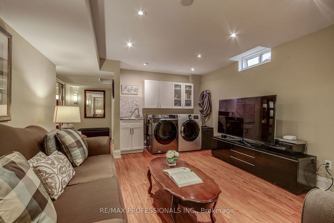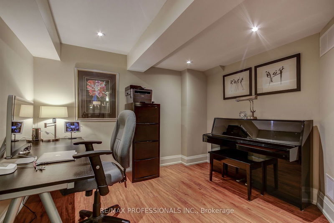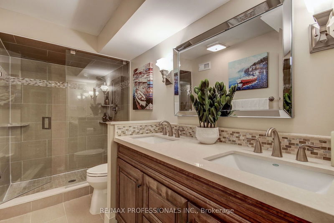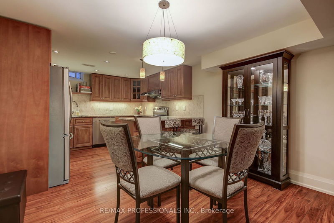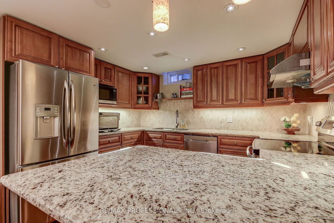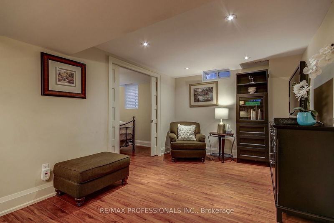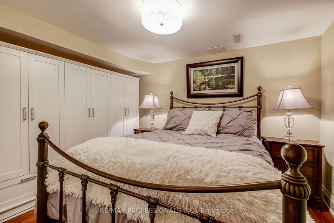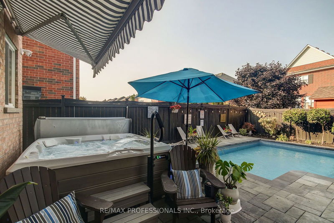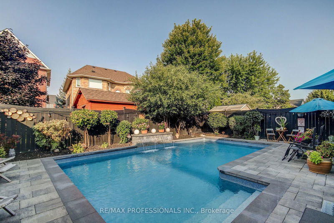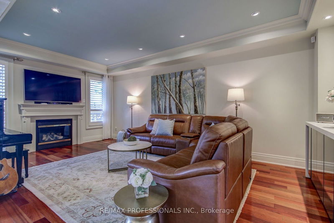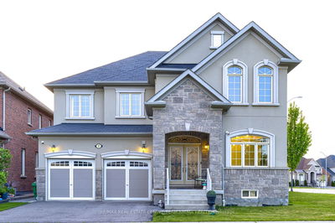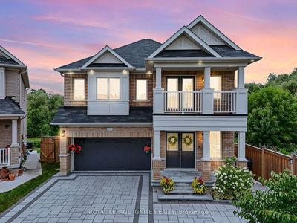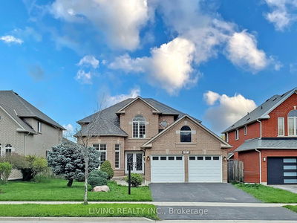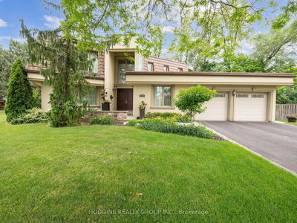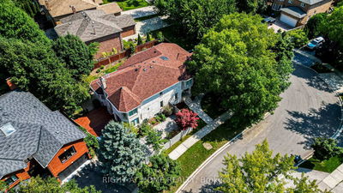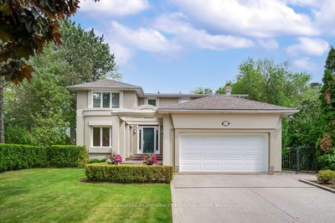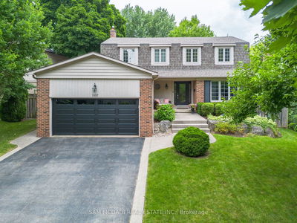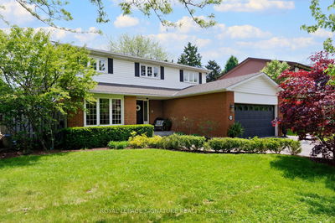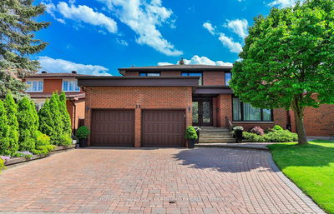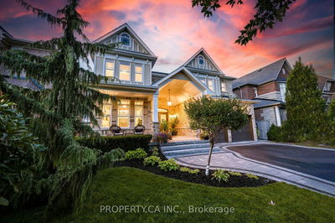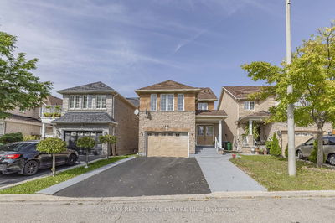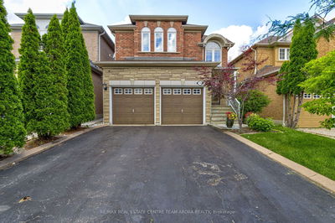Stunning Gooderham Estates home in Old Meadowvale Village with impeccably curated finishes, on a quiet street across from Coopers Common Park & a 10-minute walk to Meadowvale Conservation! Over $500,000 spent on upgrades & renovations. This 4+2 bed, 4 bath home offers approximately 3,836 sqft of luxurious living space. The exterior boasts a stone driveway/pathway/porch, custom wrought iron railings with upgraded 8' double doors. Inside, a polished porcelain slab tile foyer leads to an 18-foot open-concept cathedral-ceiling dining room and a main-floor office, complete with upgraded stairs, railing & iron spindles. The gourmet chefs kitchen features custom cabinetry, quartz counters, coffee bar, and high-end stainless steel appliances: Wolf gas cooktop+grill, 48" Sub-Zero fridge, and Cove D/W. The eat-in kitchen opens to a family room with a gas fireplace, built-in bar, & walkout to a backyard oasiscomplete with a hot tub, inground saltwater pool, waterfall, & more. 2-car garage (60amp panel) & 6-car driveway, plus numerous upgrades throughout, including irrigation system, flooring, security systems, & interior/exterior lighting/electrical (200amp).
부동산 특징
- 등록 날짜: Friday, September 06, 2024
- 가상 투어: View Virtual Tour for 7123 Appletree Lane
- 도시: Mississauga
- 이웃/동네: Meadowvale Village
- 중요 교차로: Derry Rd & John Watt Blvd.
- 전체 주소: 7123 Appletree Lane, Mississauga, L5W 1W5, Ontario, Canada
- 거실: Hardwood Floor, Combined W/Dining, Large Window
- 주방: Porcelain Floor, Quartz Counter, Stainless Steel Appl
- 주방: Laminate, Granite Counter, Backsplash
- 리스팅 중개사: Re/Max Professionals Inc. - Disclaimer: The information contained in this listing has not been verified by Re/Max Professionals Inc. and should be verified by the buyer.

