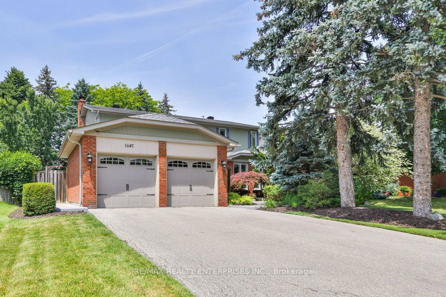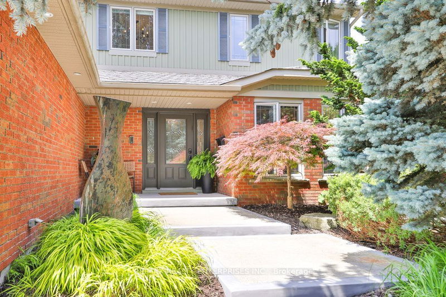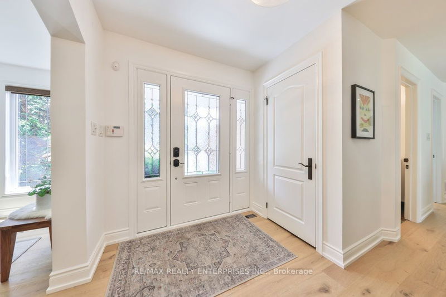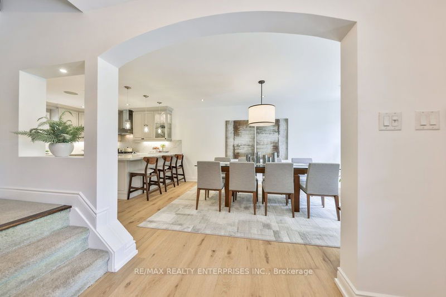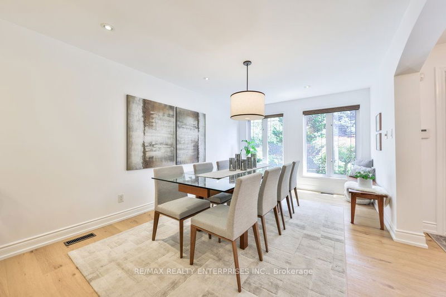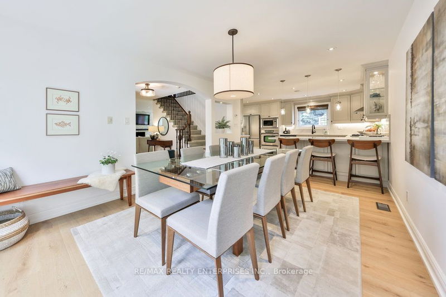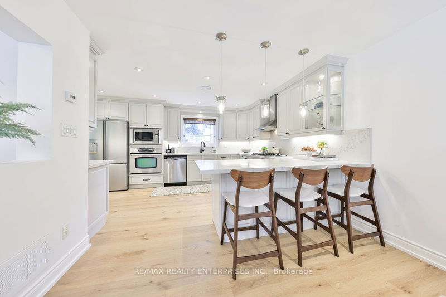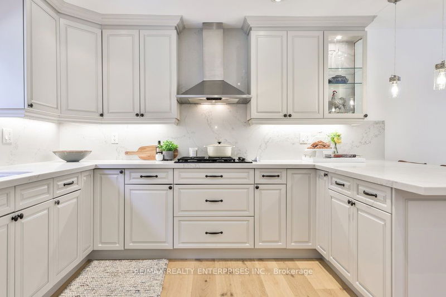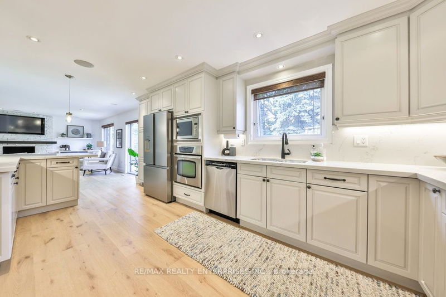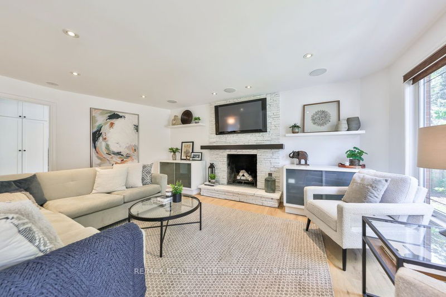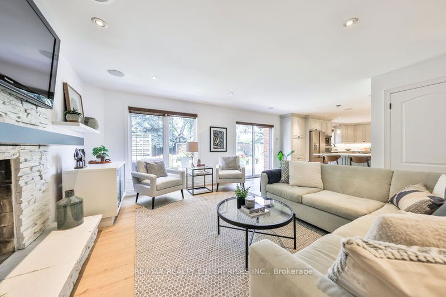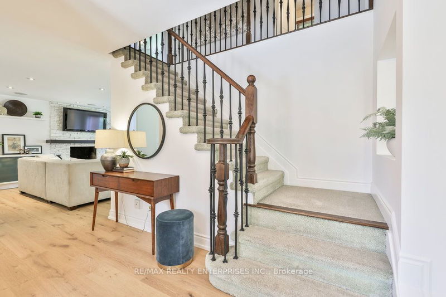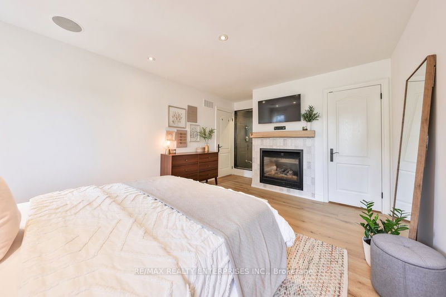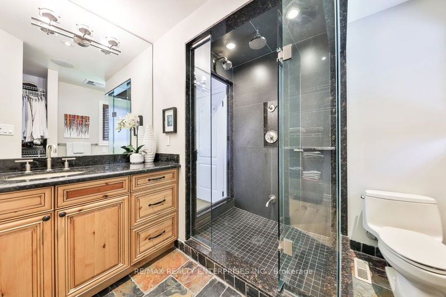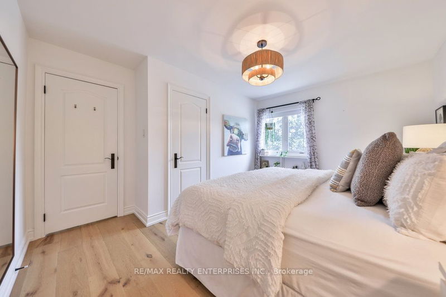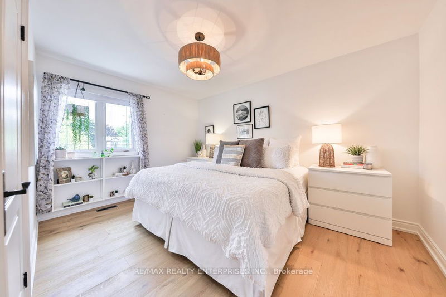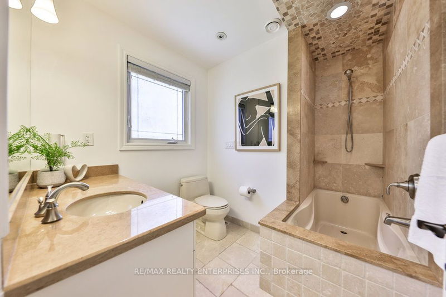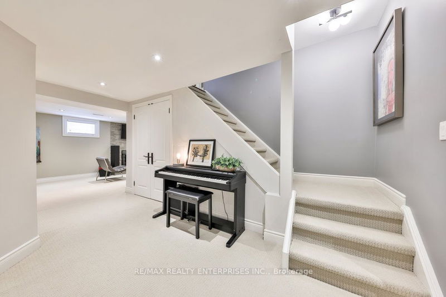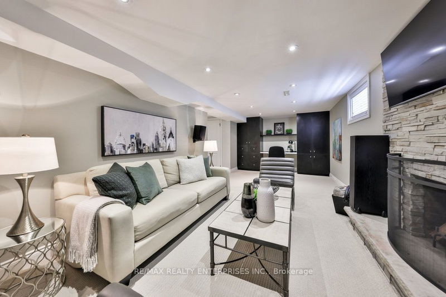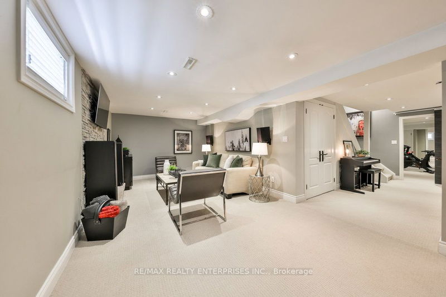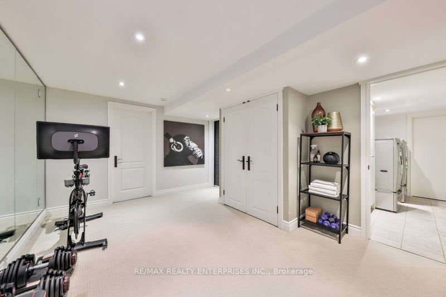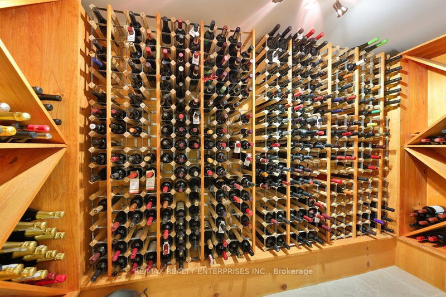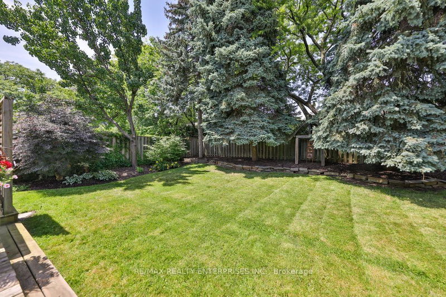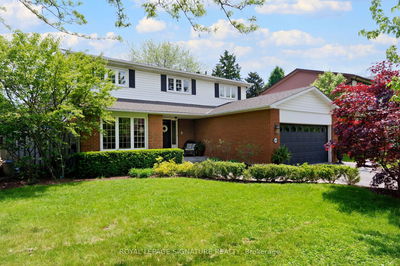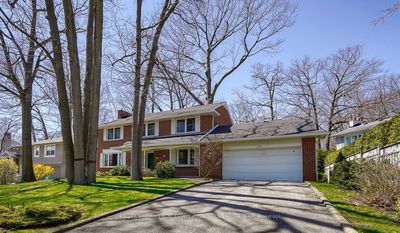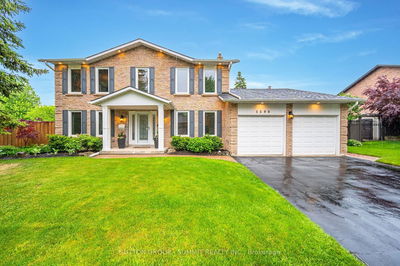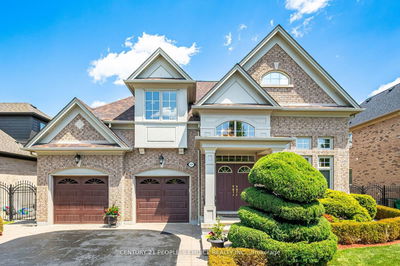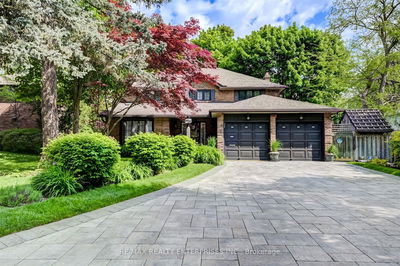Lorne Park Showstopper! This Fully Renovated Family Home Falls Into The Tecumseh PS Catchment & Is Only Steps To Woodeden Park, Its Walking Trails & Tennis Courts. New, Luxurious White Oak Engineered Flooring, An Elegant Kitchen W/Double Peninsula Suited For Breakfast, W/Counter Seating & Separate Servery. Quartz Counters & Backsplash, Glass Accented Upper Cabinetry W/Under Cabinet Lighting, Built-In Storage & Pantry W/Drawers, Gas Cooktop, Wall Ovens & A View Of Its Rear Gardens. Dining Room Fit For 10+ Guests & A Comfortable Family Room W/Large Windows & Wood Burning Fireplace. Step Out To Your Incredibly Private Yard W/Mature Trees, Newer Deck For Outdoor Lounging & Dining. The Upper Level Features 3 FULL baths (Inclusive of 2 Private Ensuites) & Incredibly Spacious Bedrooms. A Primary Retreat W/Gas Fireplace & Walk-through Closet. Fully Finished Lower Level W/ Rec. Room & Fireplace, Gym Or 5th Bedroom, A Full Laundry Room W/Heated Flrs & A Ventilated Wine Room.
부동산 특징
- 등록 날짜: Wednesday, July 03, 2024
- 가상 투어: View Virtual Tour for 1647 Woodeden Drive
- 도시: Mississauga
- 이웃/동네: Lorne Park
- 전체 주소: 1647 Woodeden Drive, Mississauga, L5H 3S4, Ontario, Canada
- 거실: Fireplace, Hardwood Floor, B/I Shelves
- 주방: Breakfast Bar, Quartz Counter, W/O To Deck
- 리스팅 중개사: Re/Max Realty Enterprises Inc. - Disclaimer: The information contained in this listing has not been verified by Re/Max Realty Enterprises Inc. and should be verified by the buyer.

