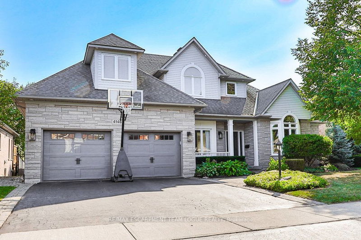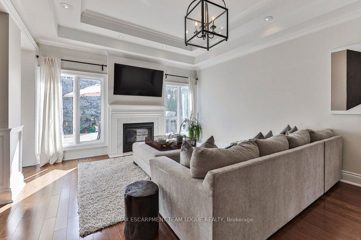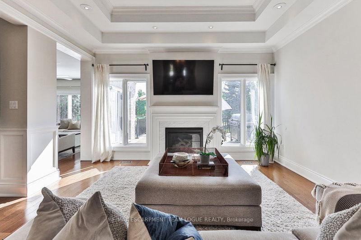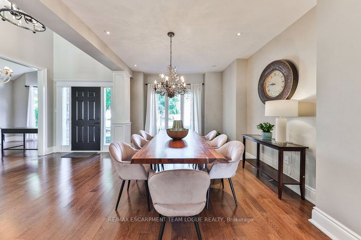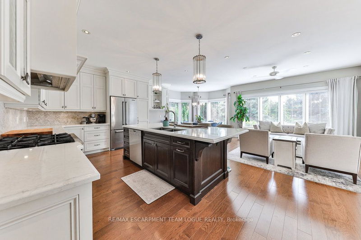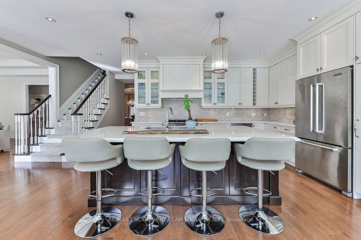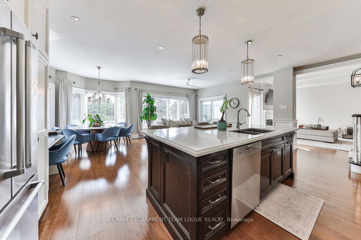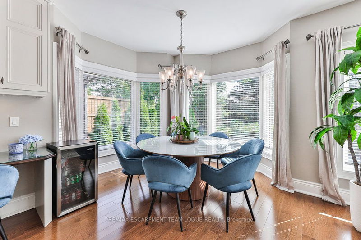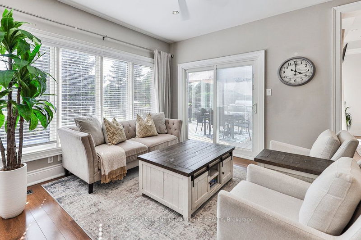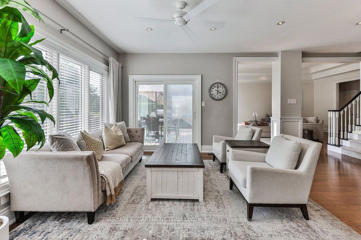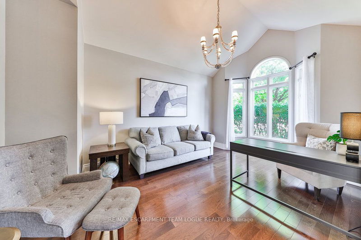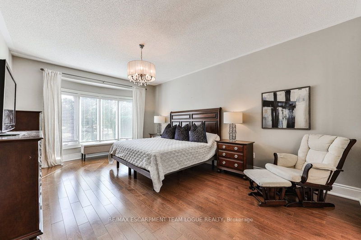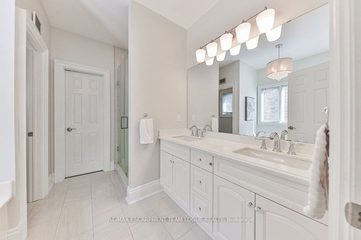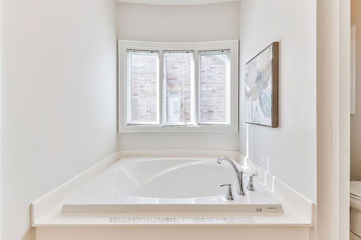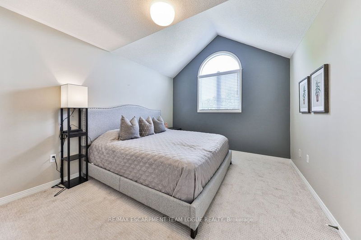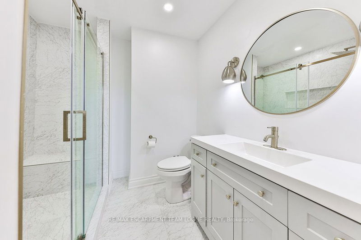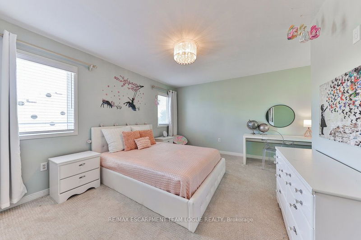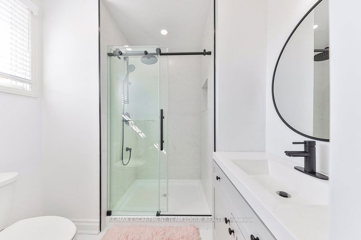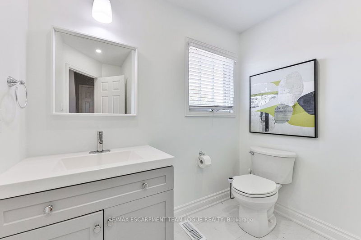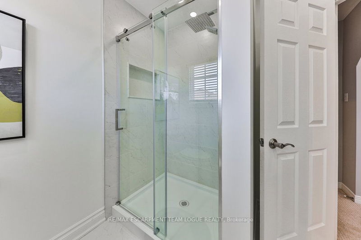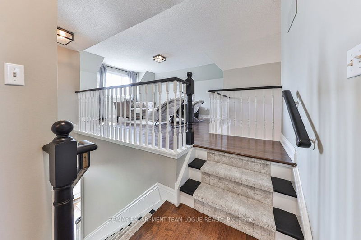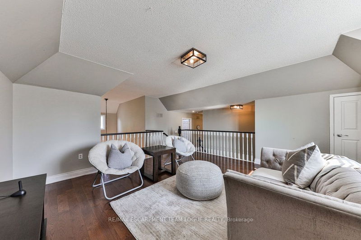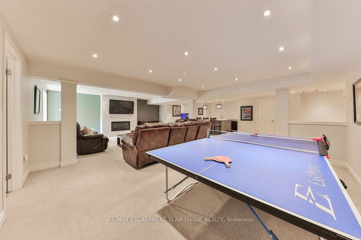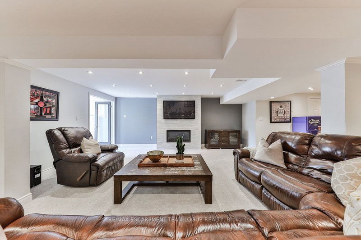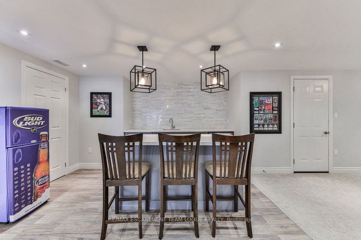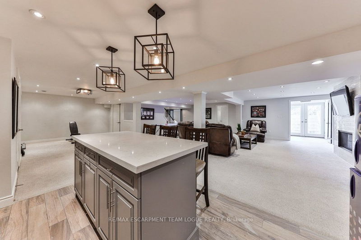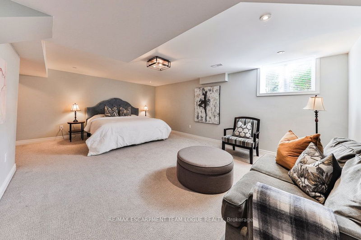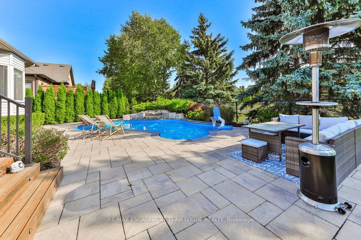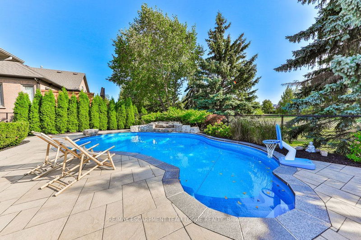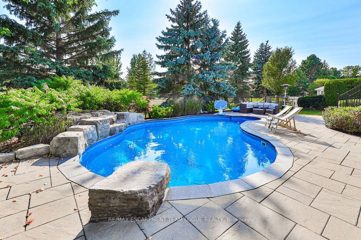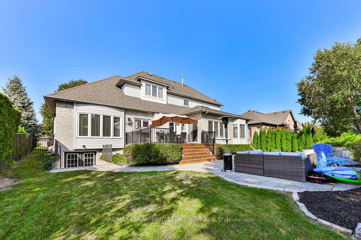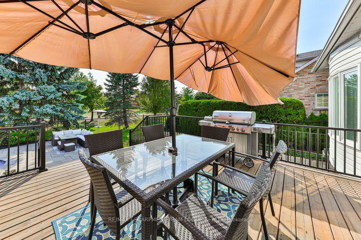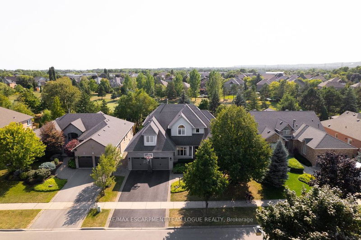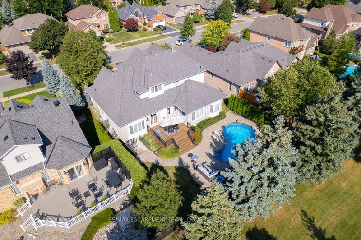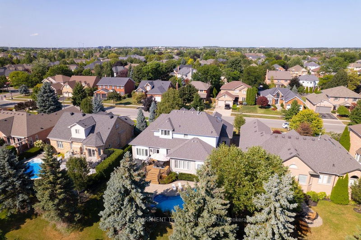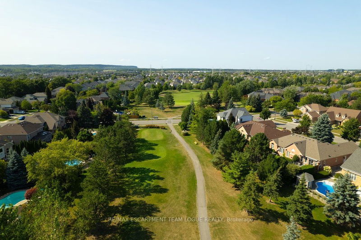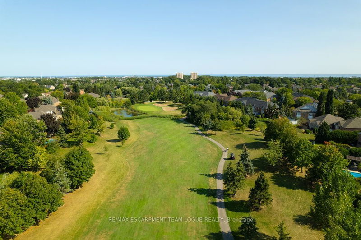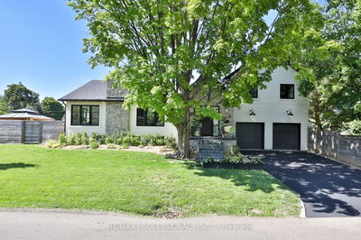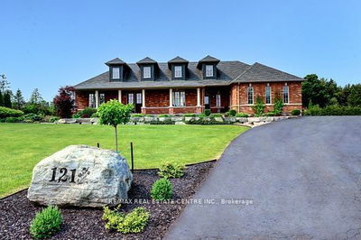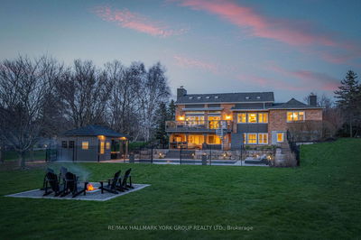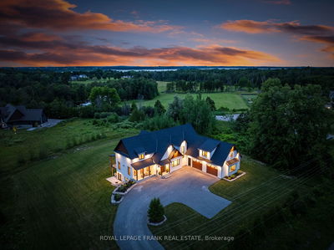Spectacular Millcroft home featuring vaulted ceilings, full size liv & din w/custom mouldings, open kitchen/breakfast w/stunning all white kitchen, full size island w/seating, fay rm w/wrap-around windows across the back of the house. RARE main flr living in this 2 storey home w/primary bedroom on the main w/5-pce ensuite bath. Upstairs, 3 full bdrms w/3 baths & open loft for office or den space. Finished lower level w/double door walk-out to backyard, full bath w/easy access to pool, open concept recrm w/custom bar/kitchenette, games area & full size bdrm suite or media rm making this an ideal in-law or nanny suite. Stunning finished backyard w/upper deck for entertaining, inground pool w/wrap-around sunning patio & mature landscaping. This home meets the needs of all family types with 3 full levels of living space.
부동산 특징
- 등록 날짜: Friday, September 06, 2024
- 가상 투어: View Virtual Tour for 4146 ARBOURFIELD Drive
- 도시: Burlington
- 이웃/동네: Rose
- 중요 교차로: Walkers/Country Club
- 전체 주소: 4146 ARBOURFIELD Drive, Burlington, L7M 4B1, Ontario, Canada
- 거실: Main
- 주방: Eat-In Kitchen
- 가족실: Main
- 리스팅 중개사: Re/Max Escarpment Team Logue Realty - Disclaimer: The information contained in this listing has not been verified by Re/Max Escarpment Team Logue Realty and should be verified by the buyer.

