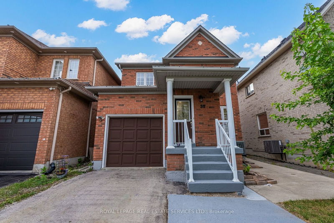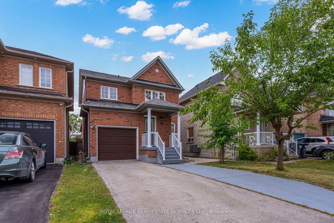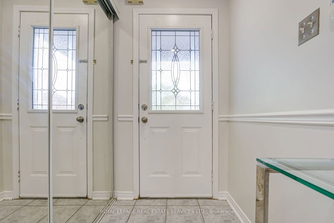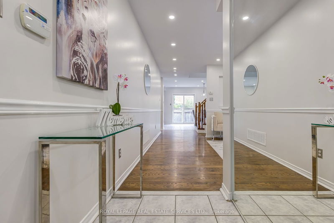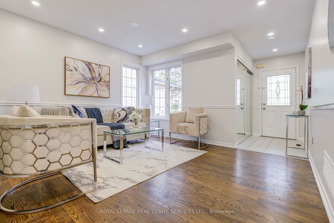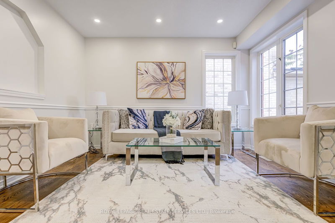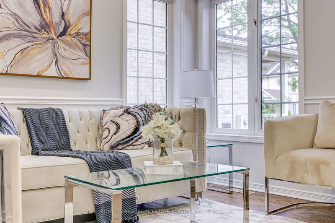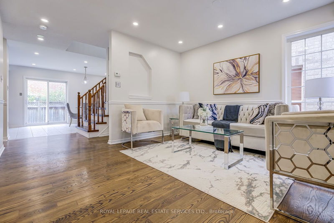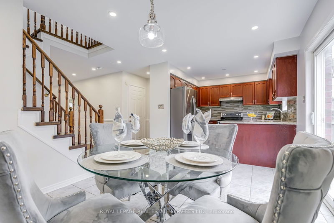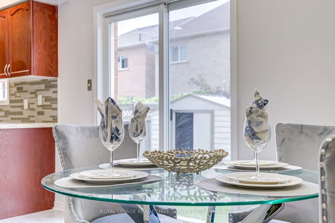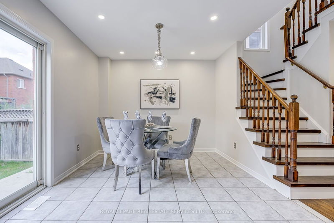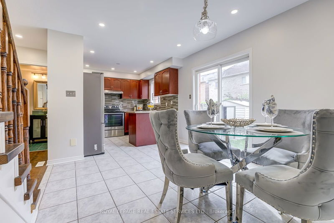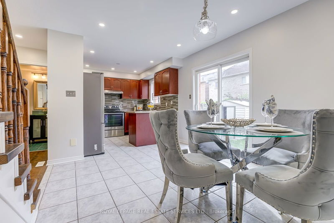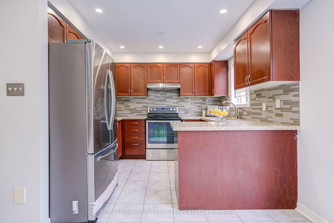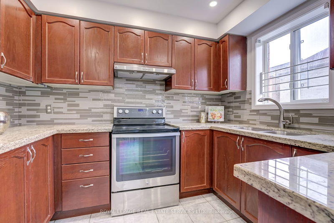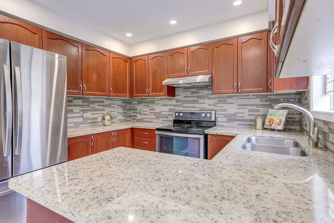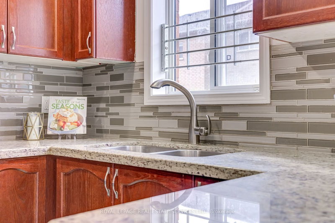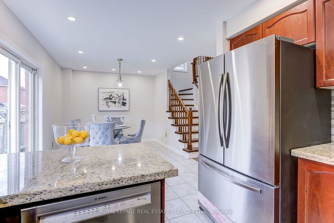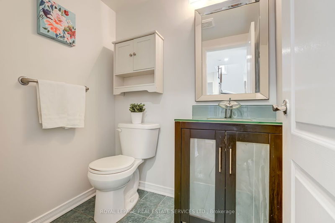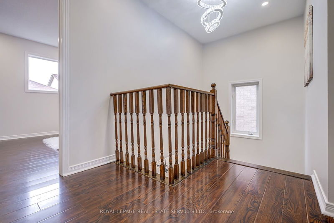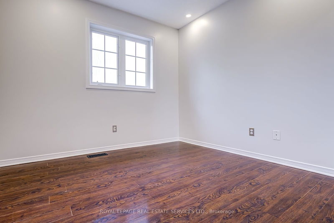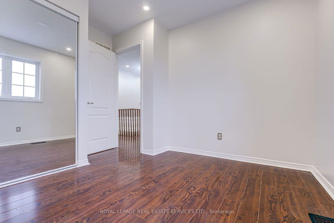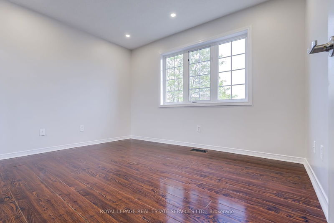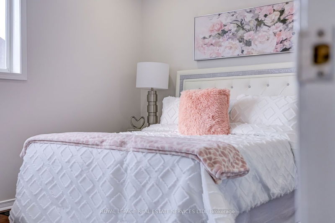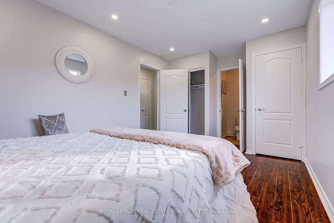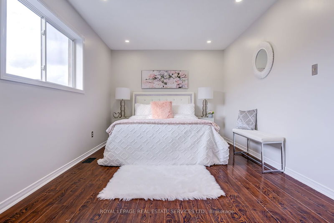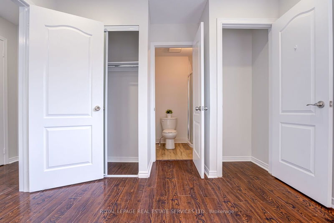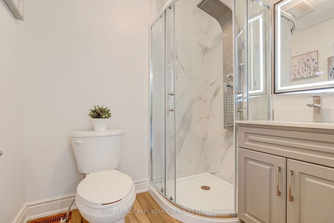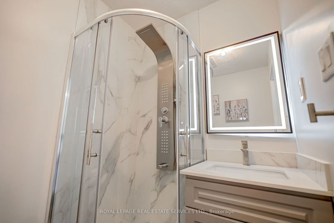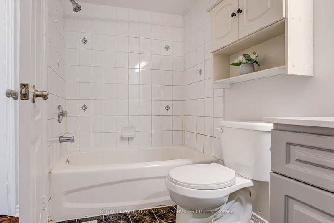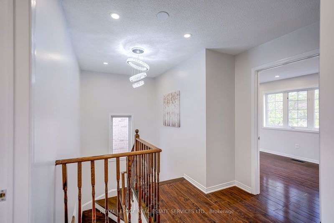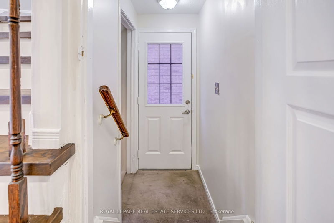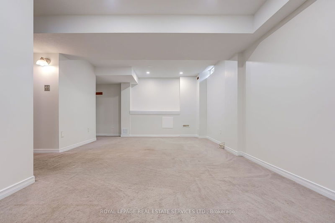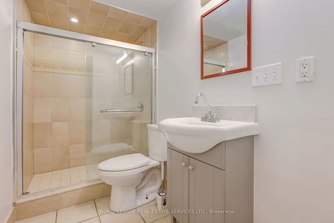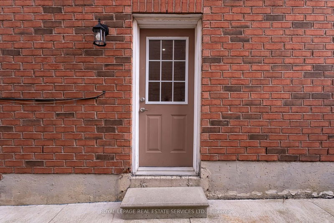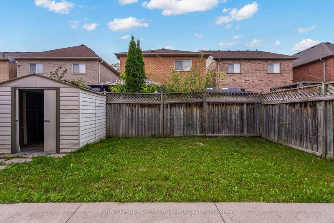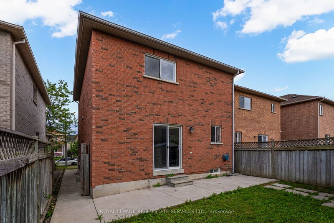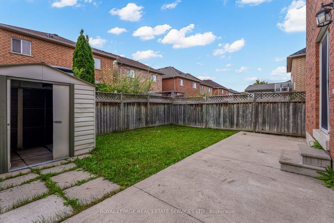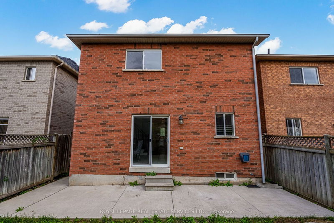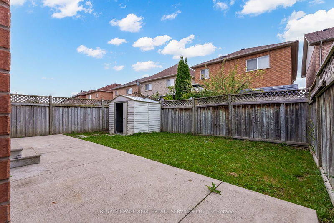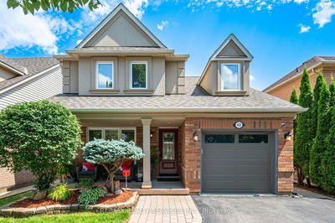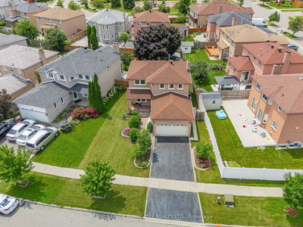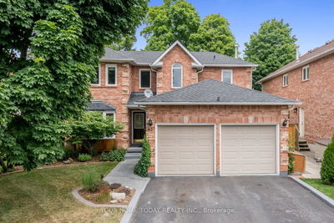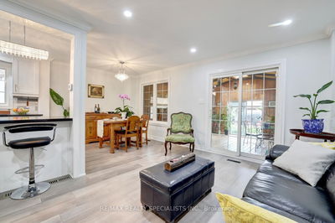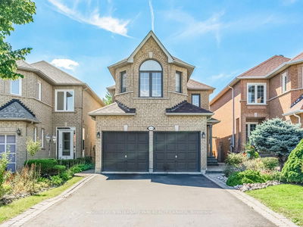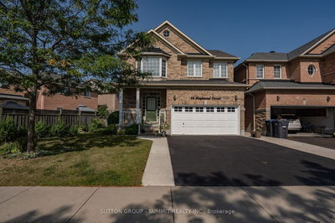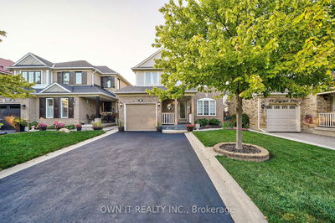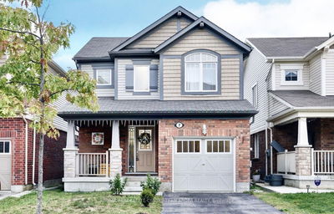Welcome to this wonderful family home in the heart of the sought-after Fletcher's Meadows neighborhood in Brampton. This ideal location offers easy access to Highway 410, the Brampton Innovation GO Station, and is just a short stroll to the Cassie Campbell Community Centre perfect for keeping your family active and entertained. This charming two-story home provides approximately 1,650 square feet of well-designed living space, perfect for a growing family. As you enter, you're greeted by a spacious living room, a welcoming dining area, and a bright, updated kitchen. The kitchen is a joy to cook in, featuring stainless steel appliances, Cherry Oak cabinets, granite countertops, a glass backsplash, and plenty of storage for all your family's needs. The main floor opens up to a private backyard, ideal for kids to play and for family barbecues. The yard also includes a shed for extra storage. Upstairs, you'll find three comfortable bedrooms, including a master bedroom with its 3-piece ensuite and a double closet. A shared 4-piece bathroom serves the other bedrooms, making morning routines a breeze. The basement offers even more space for your family to enjoy, with a large recreation area perfect for a playroom or movie nights, a 3-piece bathroom, and a separate laundry room. With its separate side entrance, the basement could easily be used as an in-law suite, a nanny suite, or even a space for older children who want more independence. The backyard provides a private and safe environment for children to play and is also great for hosting family gatherings.
부동산 특징
- 등록 날짜: Saturday, September 07, 2024
- 가상 투어: View Virtual Tour for 35 Pauline Crescent
- 도시: Brampton
- 이웃/동네: Fletcher's Meadow
- 전체 주소: 35 Pauline Crescent, Brampton, L7A 2V6, Ontario, Canada
- 거실: Main
- 주방: Main
- 리스팅 중개사: Royal Lepage Real Estate Services Ltd. - Disclaimer: The information contained in this listing has not been verified by Royal Lepage Real Estate Services Ltd. and should be verified by the buyer.

