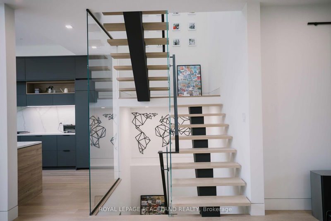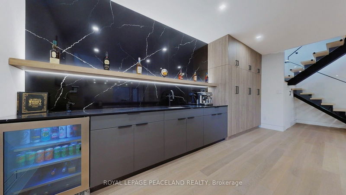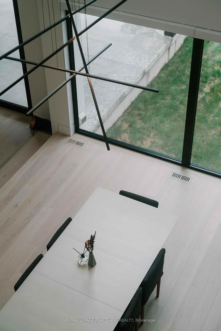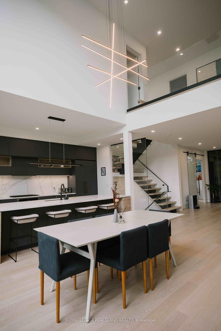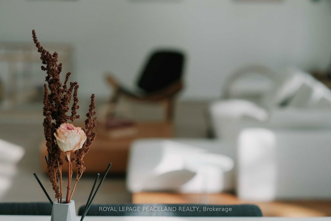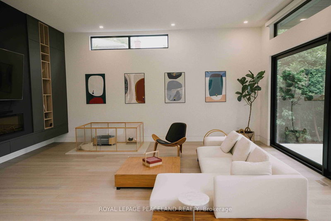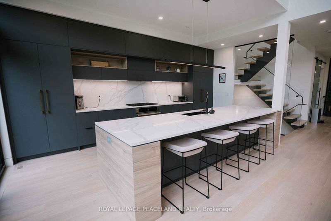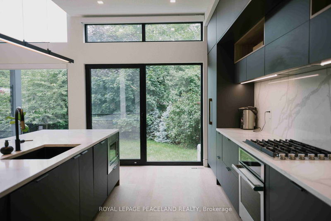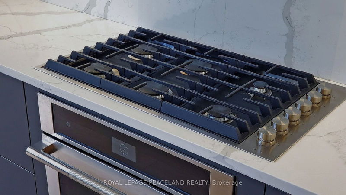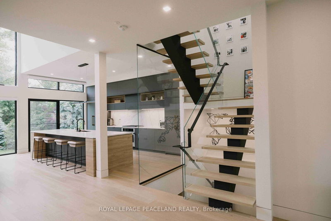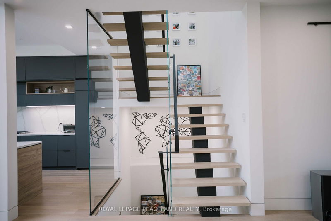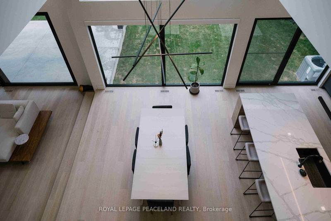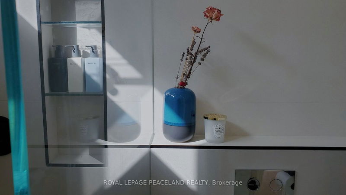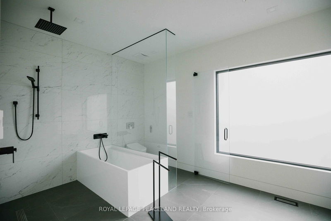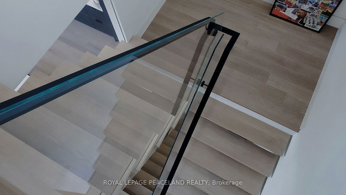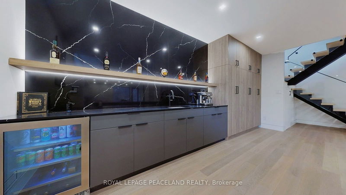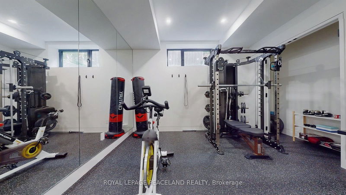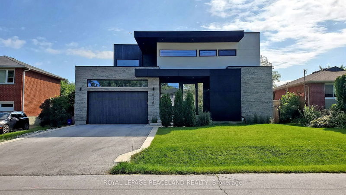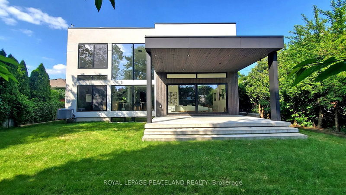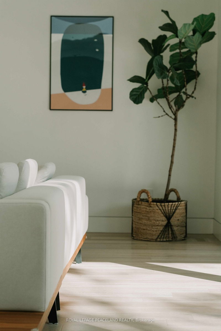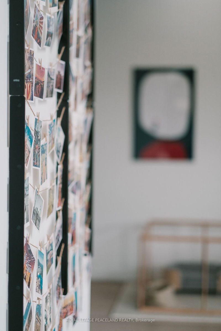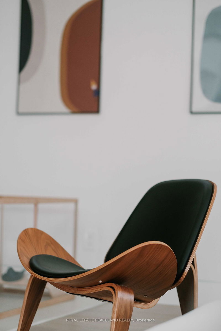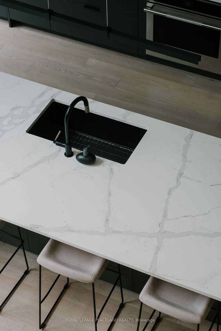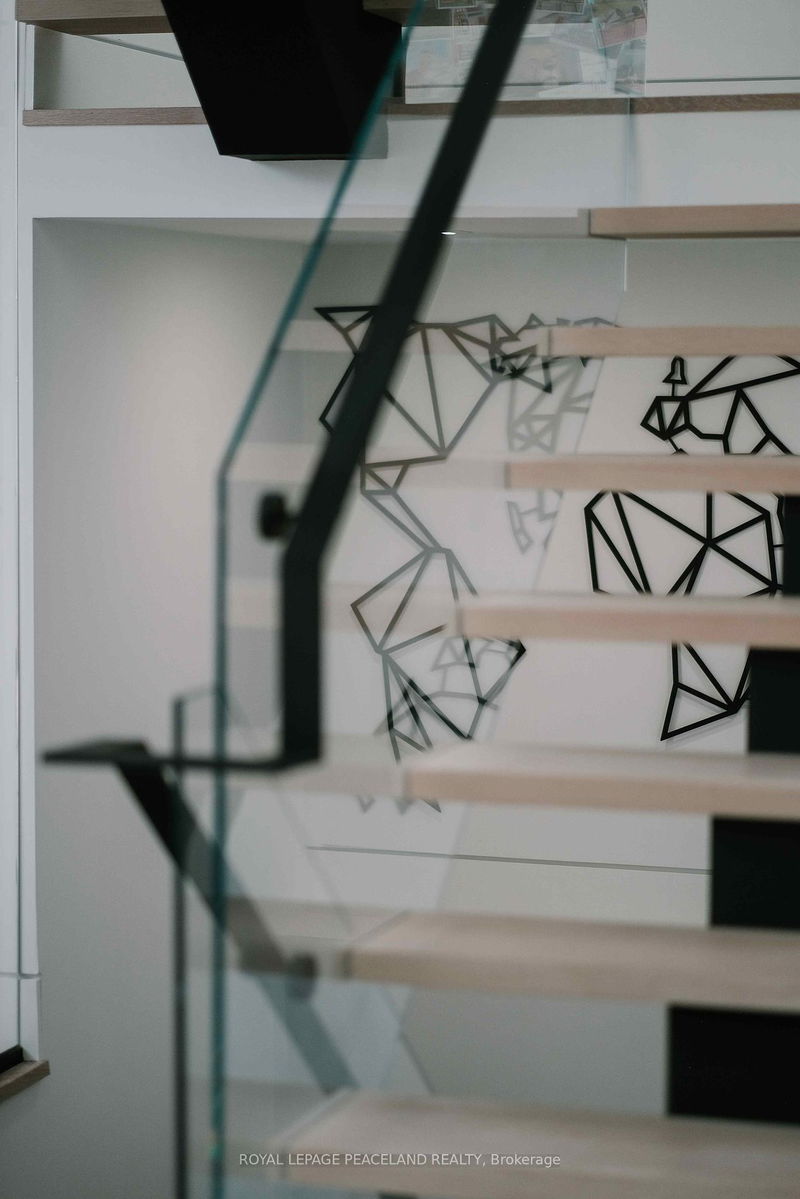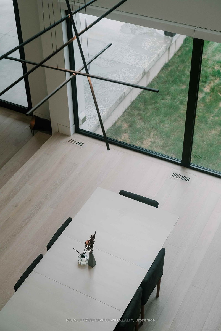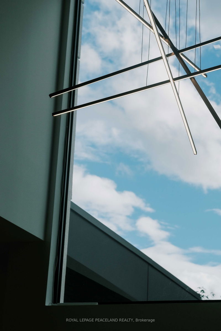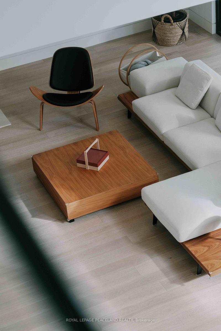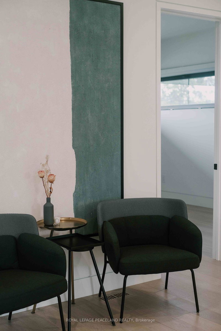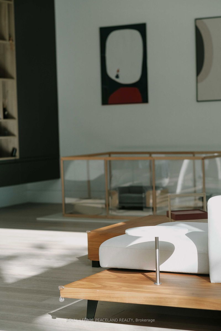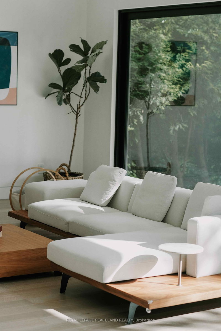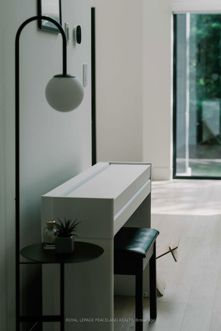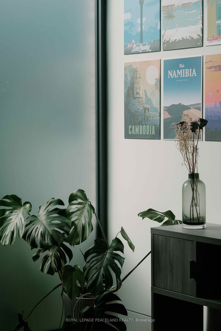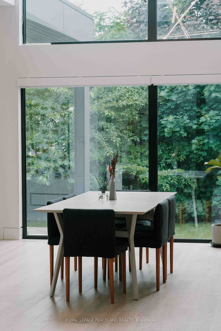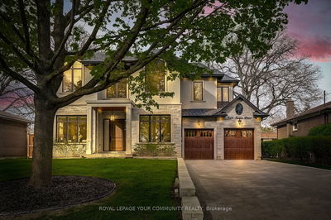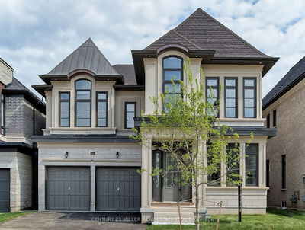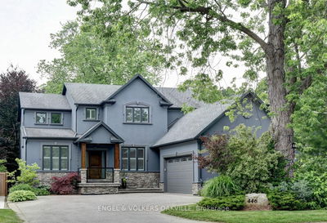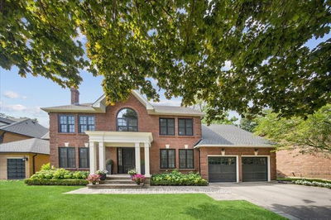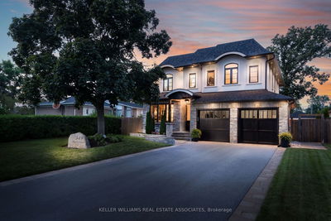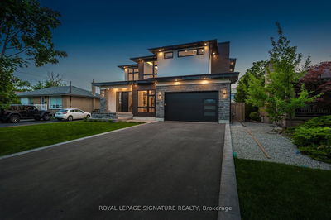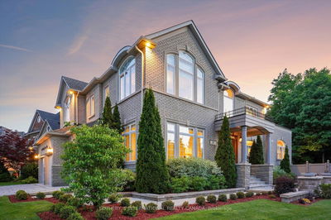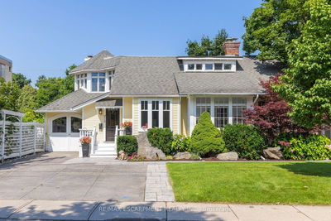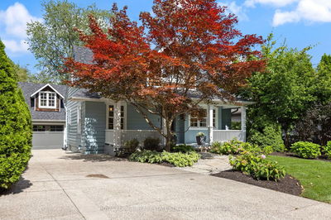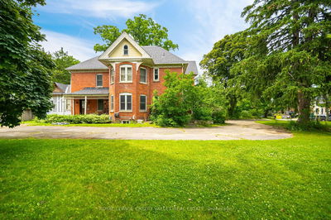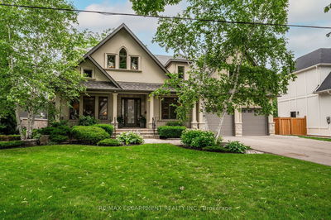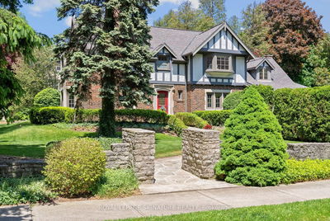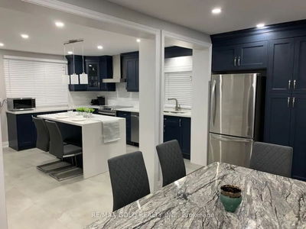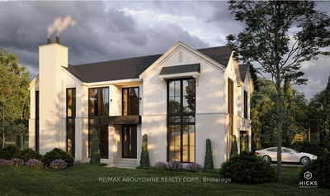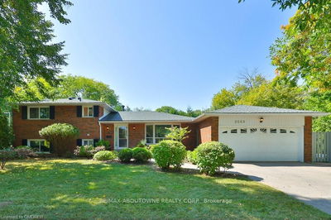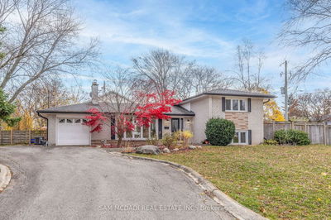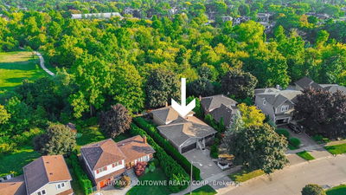Stunning custom-built luxury modern home by SMPL Design Studio in highly coveted Southwest Oakville. Open-concept floorplan with lots of natural light and 4800 Sq Ft of living Space. 4+1 Br with 3 ensuites. Hardwood floors and European aluminum windows throughout. Custom millwork by Kattlus Cabinetry Millwork on all three levels. Smart home features include built-in fingerprint lock in front door, WIFI-controlled Hunter Douglas blinds, WIFI-controlled lights, smart thermostat, and WIFI-controlled garage door. Large front yard and backyard with Raintree irrigation system. Main Floor features dining room with 20ft open-to-above ceilings. Sunken great room with massive walk out to the backyard concrete patio. Chefs style kitchen with huge eat-in island. Private office with separate entrance. Upper level boasts a large master bedroom, wall to wall walk-in closet, dresser and make up space. Full ensuite with his/her sinks, hybrid tub, separate shower and heated floors. Junior master bedroom with private ensuite and large floor-to-ceiling windows. Basement features 10ft ceilings (coffered), a huge entertainment area with rough-in for 100-inch TV, custom designed wet bar, professional-grade home gym, and custom concrete walkout to backyard.Best Regards
부동산 특징
- 등록 날짜: Monday, September 09, 2024
- 가상 투어: View Virtual Tour for 516 Trafford Crescent
- 도시: Oakville
- 이웃/동네: Bronte West
- Major Intersection: Bridge/Third Line
- 전체 주소: 516 Trafford Crescent, Oakville, L6L 3T3, Ontario, Canada
- 주방: Hardwood Floor, Stainless Steel Appl, Modern Kitchen
- 리스팅 중개사: Royal Lepage Peaceland Realty - Disclaimer: The information contained in this listing has not been verified by Royal Lepage Peaceland Realty and should be verified by the buyer.

