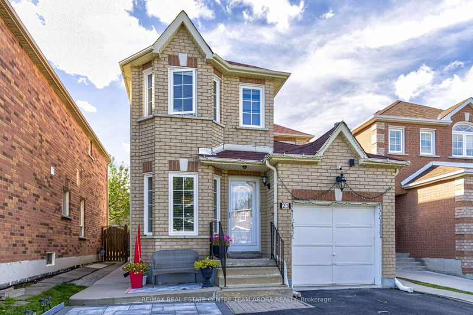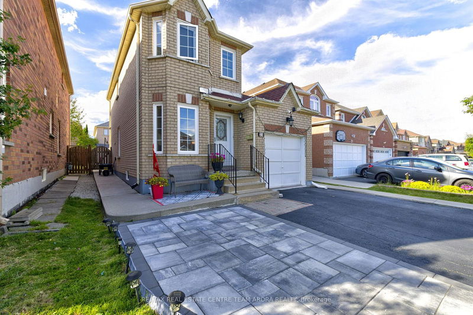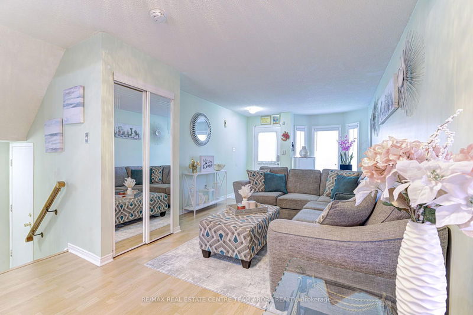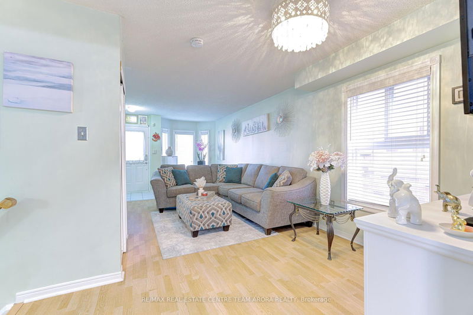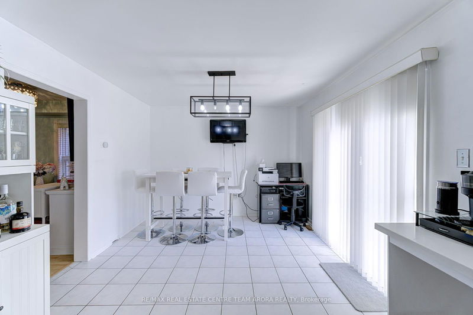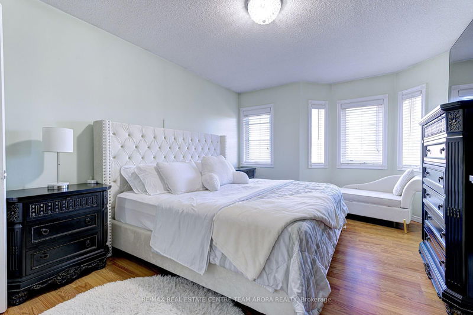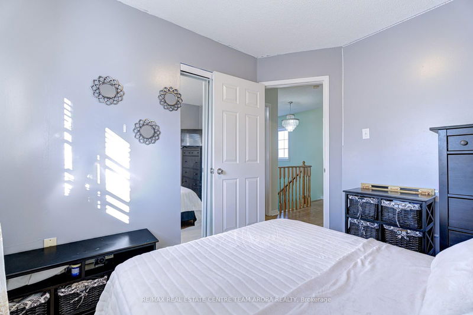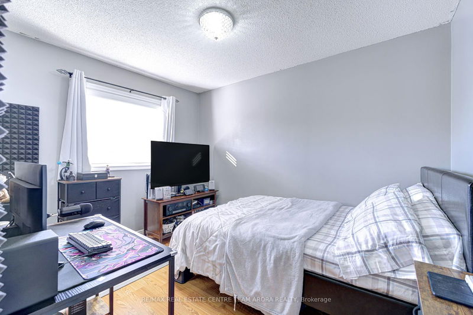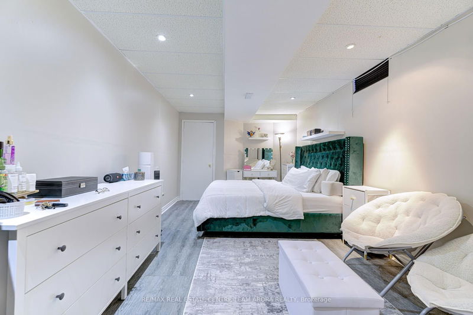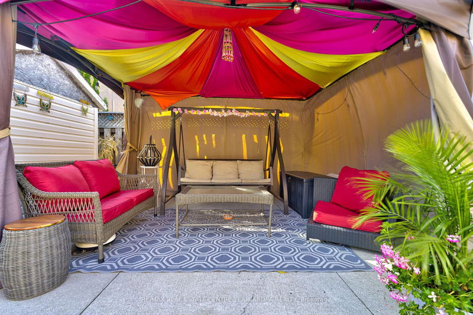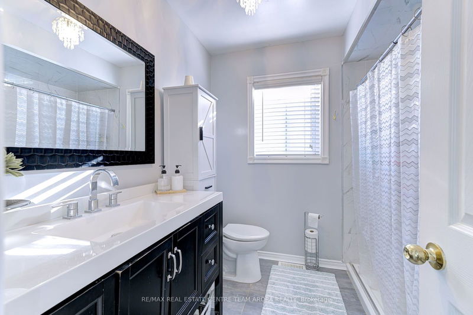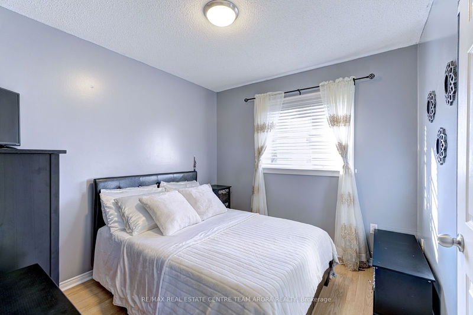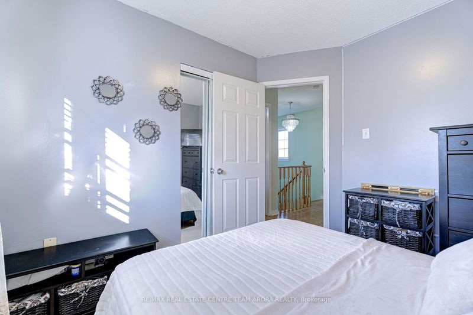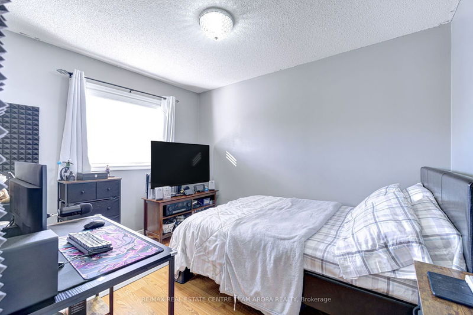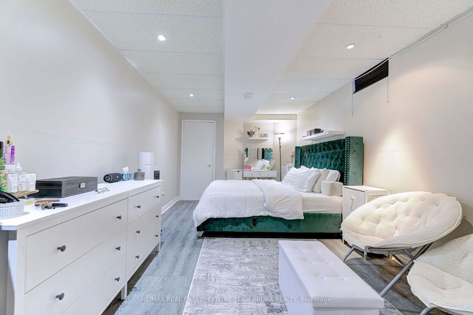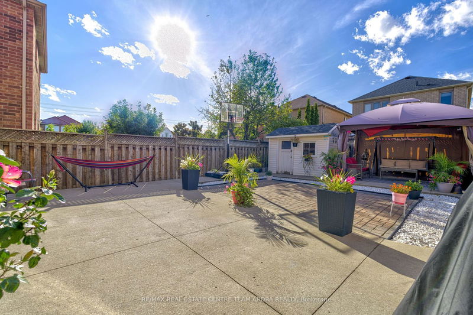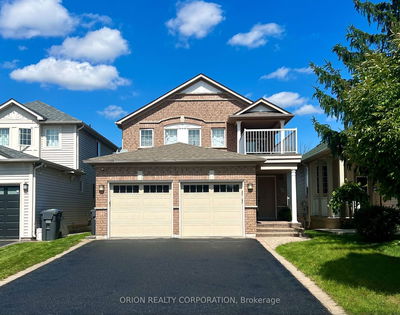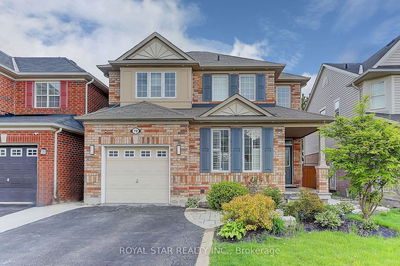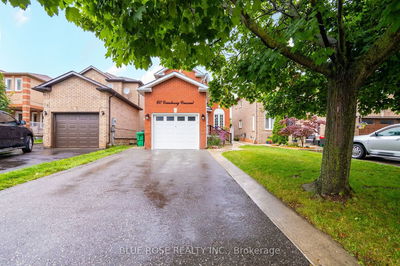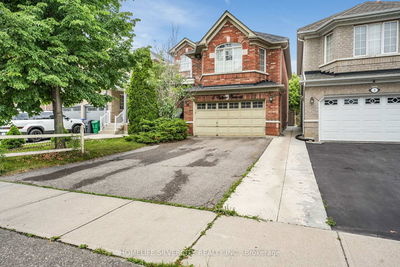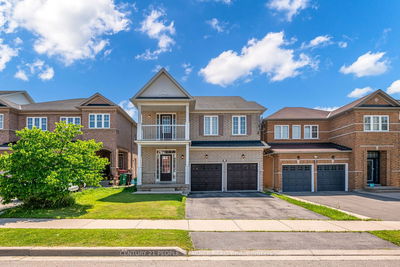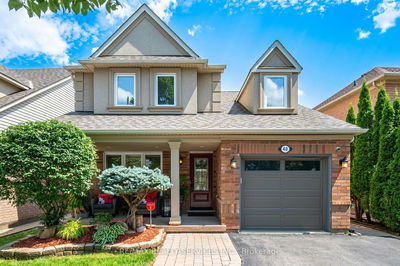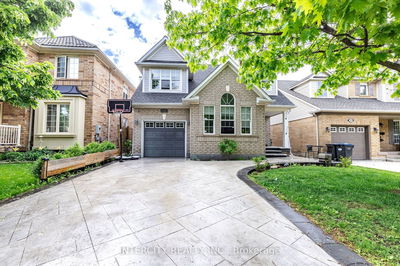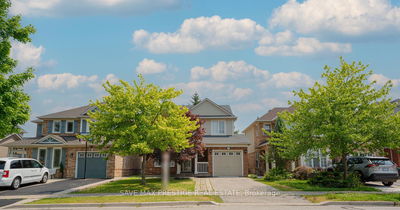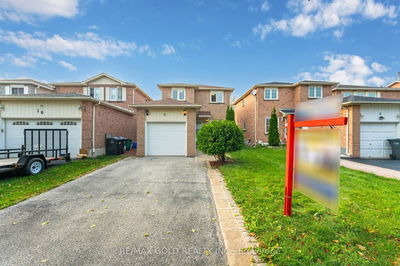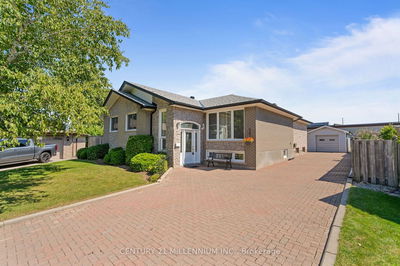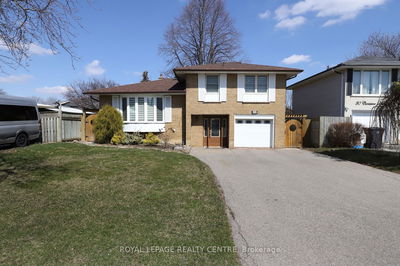Welcome To 23 Arthurs Cres! 3 Bedroom Detached House. The main floor features a spacious family room with laminate flooring, and an open-concept layout, ideal for modern living. Adjacent, the living room boasts large picture windows, allowing for plenty of natural light, and shares a seamless flow with the dining area, both finished with stylish laminate flooring. The kitchen, equipped with ceramic flooring, offers an open-concept design, perfect for functional and contemporary use. The adjoining breakfast area, also finished in ceramic, provides direct access to the backyard. On the second level, the primary bedroom offers laminate flooring, a large closet, and a window that fills the room with natural light. Both the second and third bedrooms feature laminate flooring, ample closet space, and bright windows, creating comfortable living areas. The Basement includes a dedicated office space with laminate flooring, ideal for a private and productive work environment. Close To Parks, Restaurants and Transits.
부동산 특징
- 등록 날짜: Tuesday, September 10, 2024
- 가상 투어: View Virtual Tour for 23 Arthurs Crescent
- 도시: Brampton
- 이웃/동네: Fletcher's West
- 중요 교차로: Chinguacousy Rd / Queen St W
- 전체 주소: 23 Arthurs Crescent, Brampton, L6Y 4Y2, Ontario, Canada
- 가족실: Laminate, Open Concept
- 거실: Laminate, Picture Window
- 주방: Ceramic Floor, Open Concept
- 리스팅 중개사: Re/Max Real Estate Centre Team Arora Realty - Disclaimer: The information contained in this listing has not been verified by Re/Max Real Estate Centre Team Arora Realty and should be verified by the buyer.

