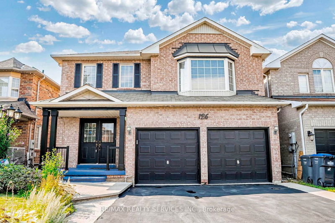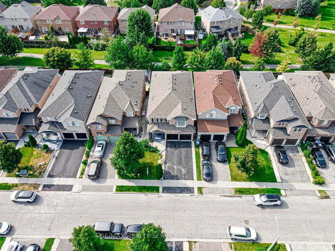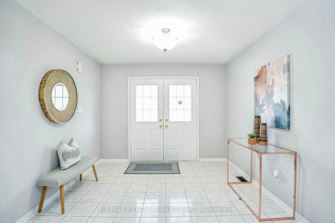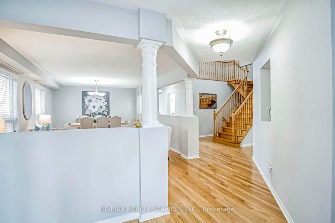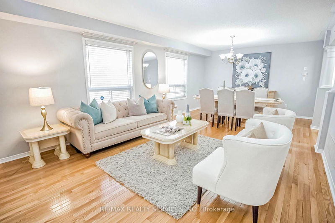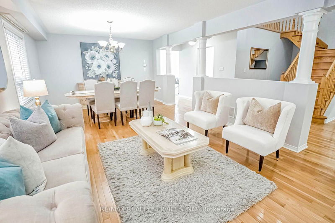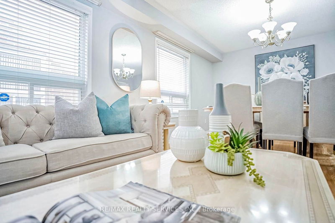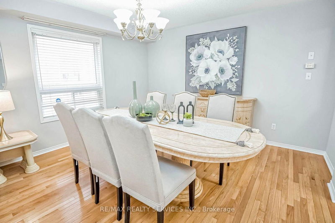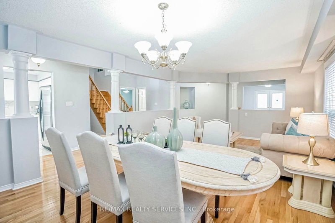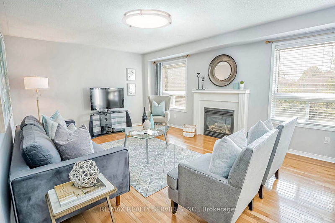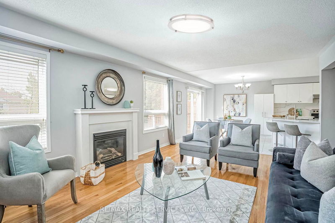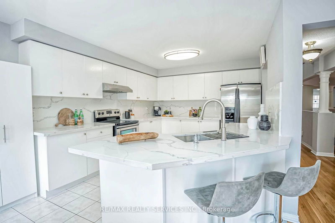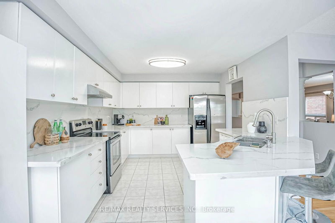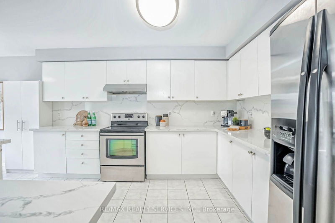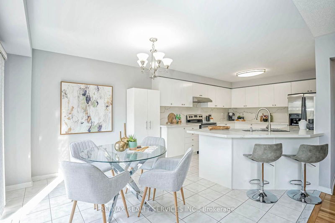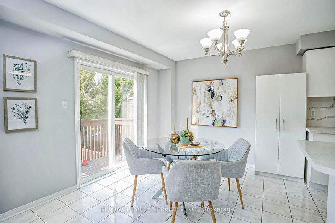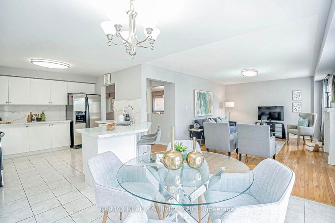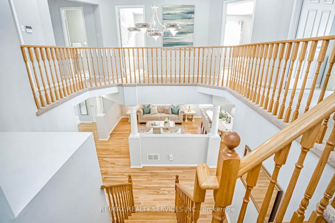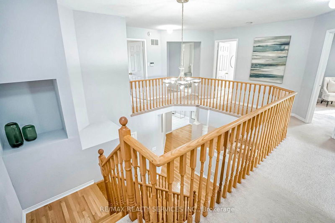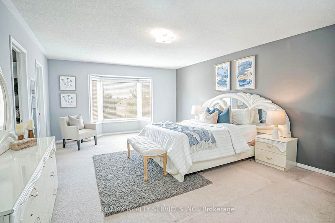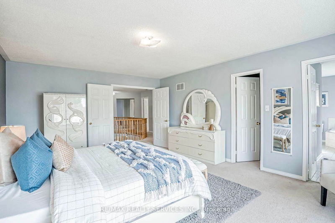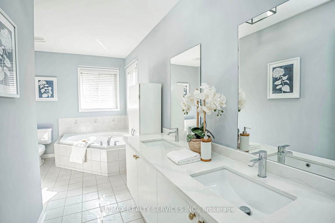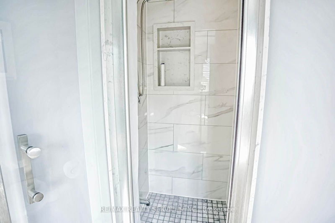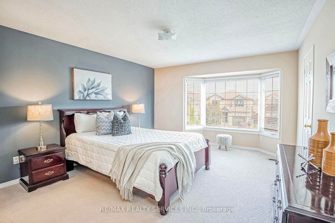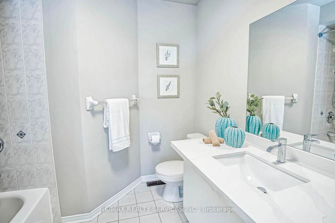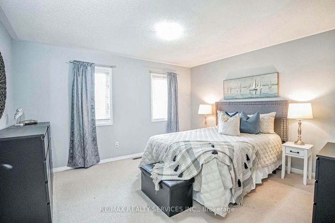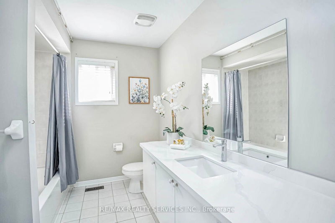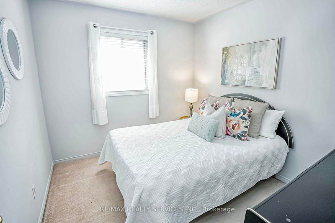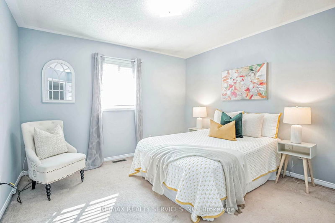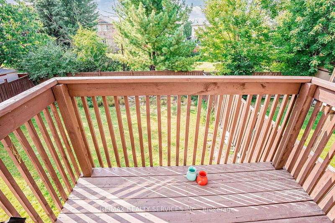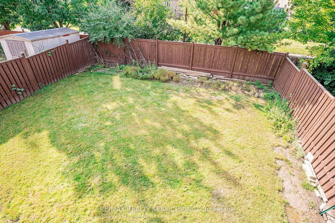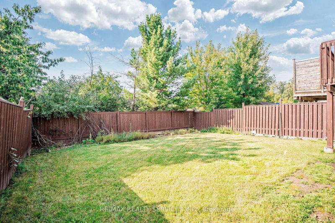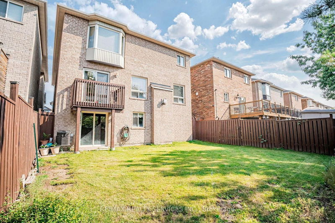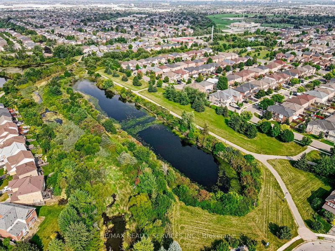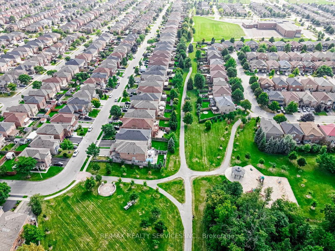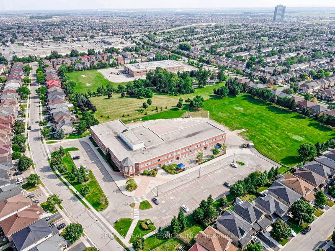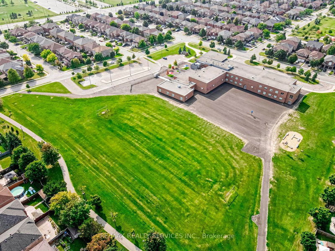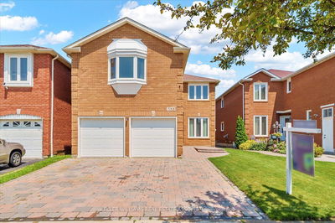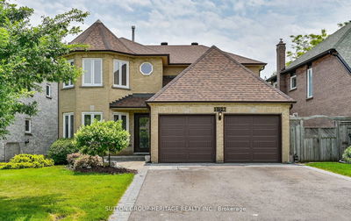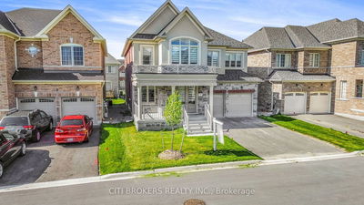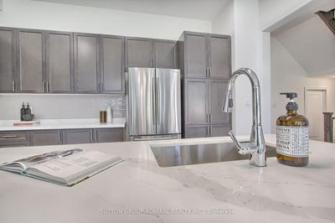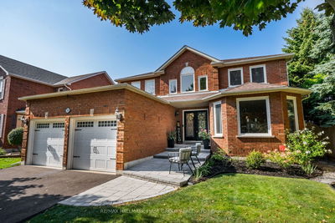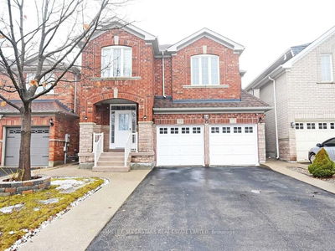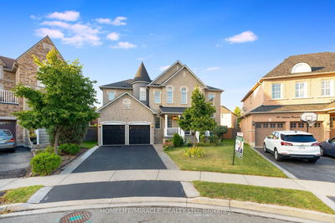Stunning 5-bedroom, 5-washroom Executive Home With A Walk-out Basement Available In The Heart Of Fletchers Meadow. Boasting Over 3,310 Sq. Ft. Above Grade (Excluding The Basement), This Home Is Perfect For Those Seeking More Space. Features Include A Double-door Entry Into The Foyer, Separate Living And Dining Areas With Abundant Natural Light, And An Upgraded Kitchen With Quartz Countertops, Backsplash, Stainless Steel Appliances, And A Centre Island For Extra Seating. The Spacious Family Room Includes A Gas Fireplace And Offers Unobstructed Views Of The Beautiful Backyard. Upstairs, You'll Find 5 Generously Sized Bedrooms And 3 Full Bathrooms, All Bathrooms Upgraded With Quartz Countertops And New Lighting. The Primary Bedroom Is Extremely Spacious With A W/I Closet And Bathrooms Upgraded With Double Sink Vanity And Upgraded Tiles In The Stand-up Shower. The Backyard Is An Oasis With Open Views And Trails Leading To Trudelle Park. The Bright Walk-out Basement, Filled With Natural Light, Is A Blank Canvas, Ideal For Creating A Second Legal Dwelling Or Personal Space. A Must-see To Fully Appreciate!
부동산 특징
- 등록 날짜: Tuesday, September 10, 2024
- 가상 투어: View Virtual Tour for 126 Luella Crescent
- 도시: Brampton
- 이웃/동네: Fletcher's Meadow
- 중요 교차로: Creditview Rd & Sandalwood Pkwy
- 전체 주소: 126 Luella Crescent, Brampton, L7A 3H5, Ontario, Canada
- 거실: Hardwood Floor, Combined W/Dining
- 가족실: Hardwood Floor, Open Concept
- 주방: Quartz Counter, Stainless Steel Appl
- 리스팅 중개사: Re/Max Realty Services Inc. - Disclaimer: The information contained in this listing has not been verified by Re/Max Realty Services Inc. and should be verified by the buyer.

