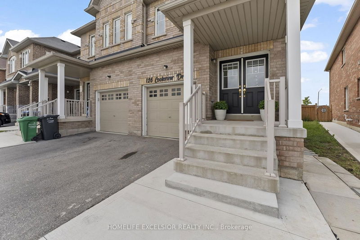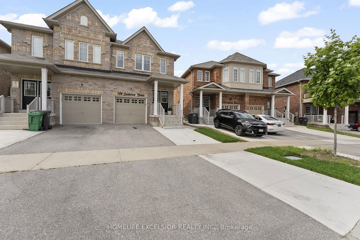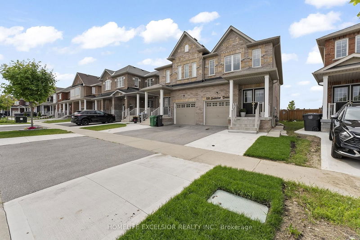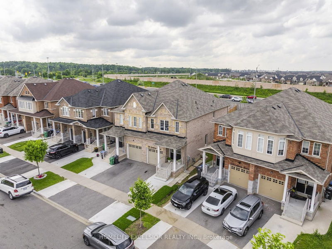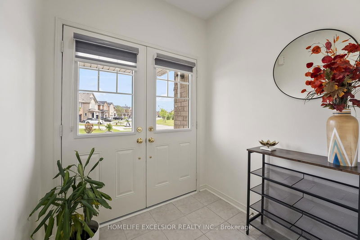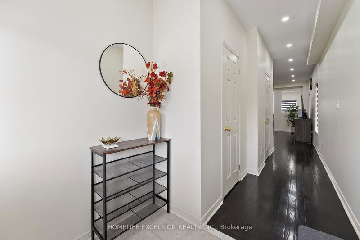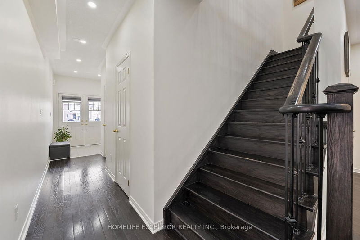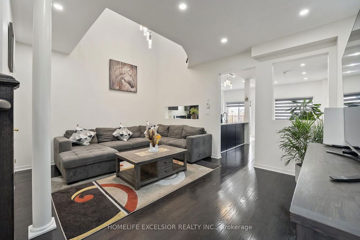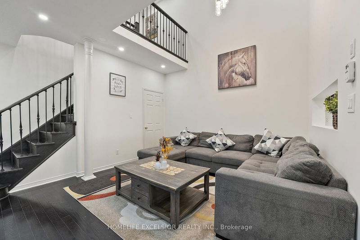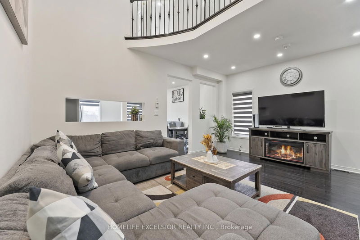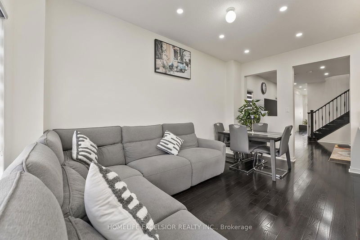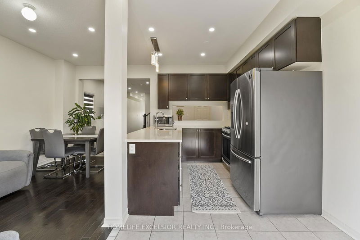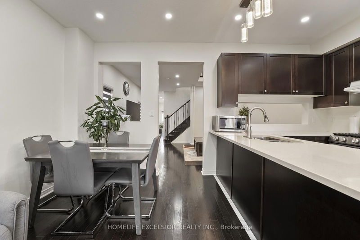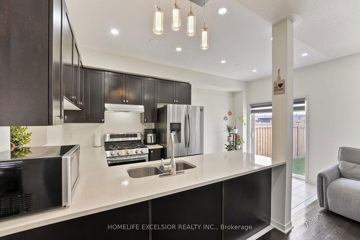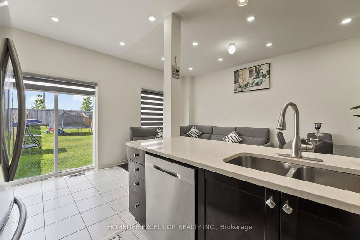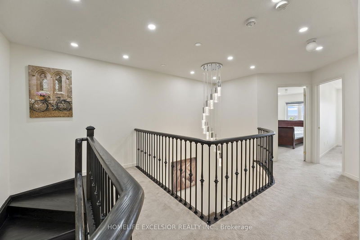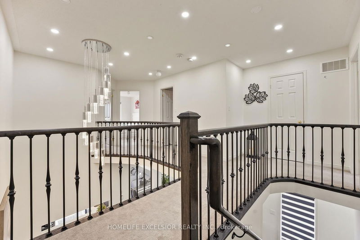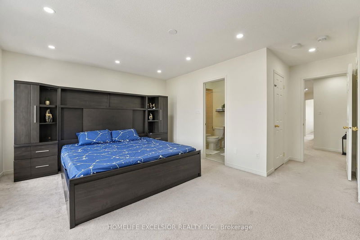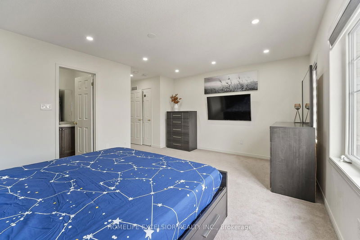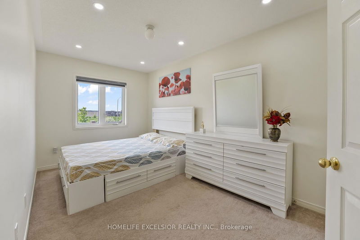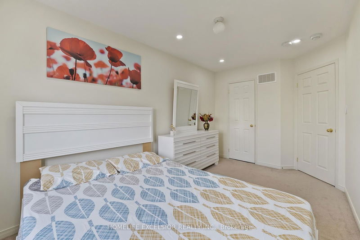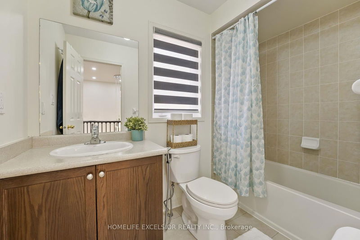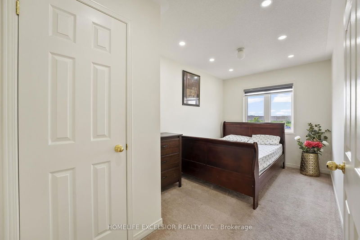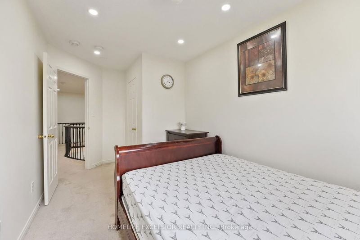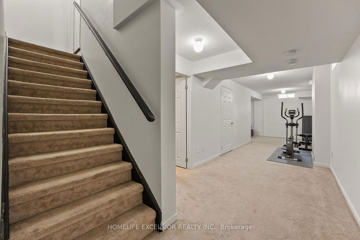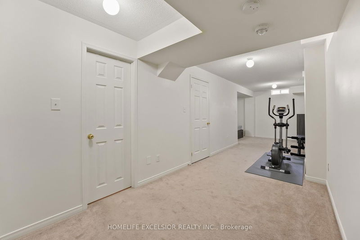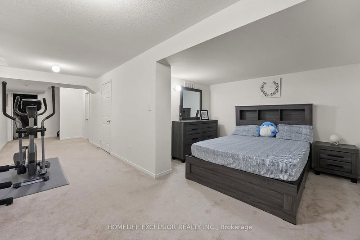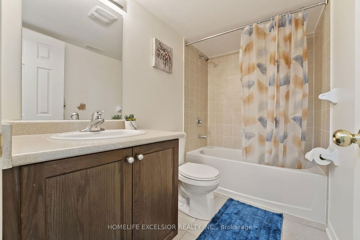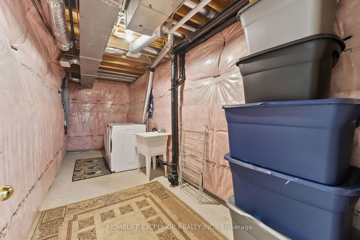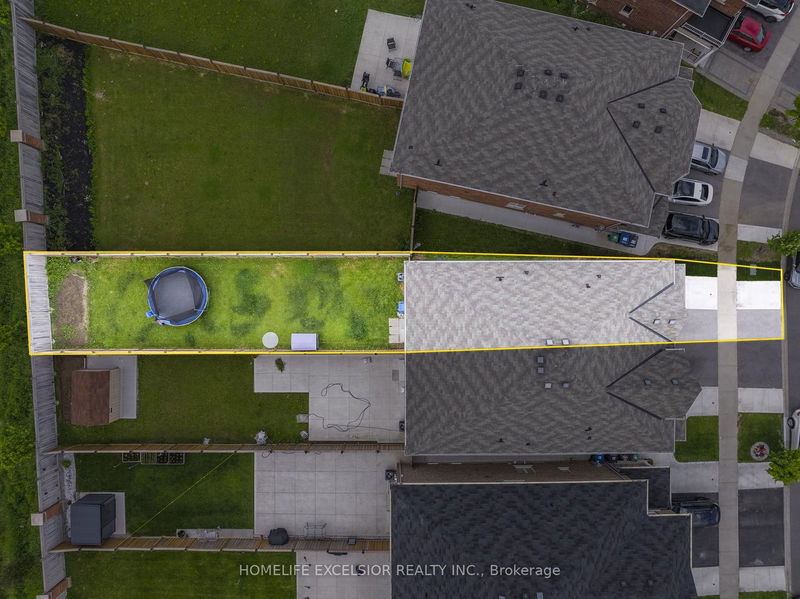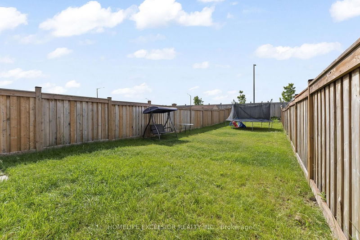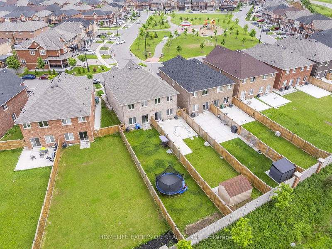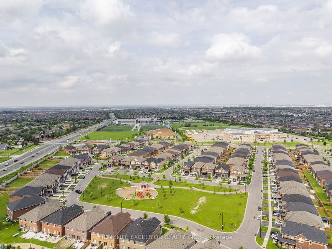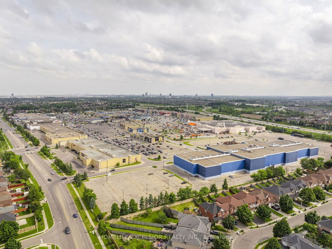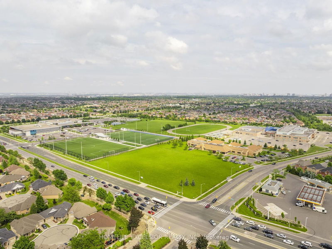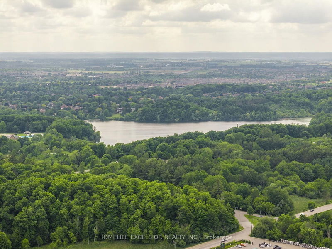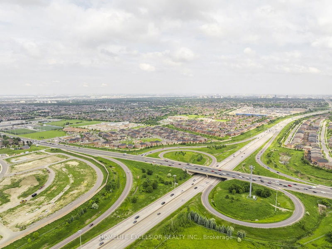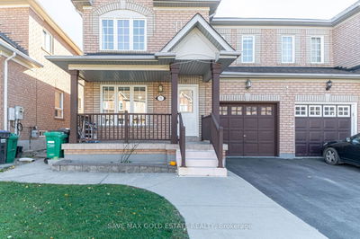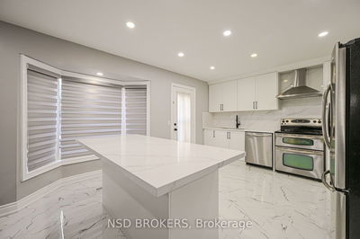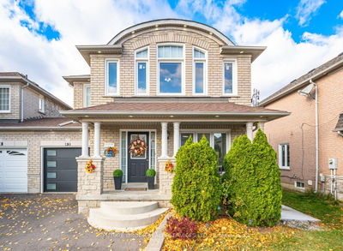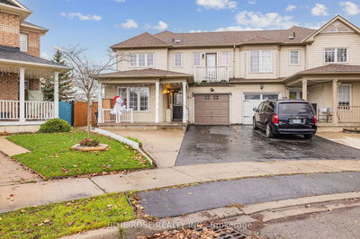Step into elegance with this beautiful 3-bedroom, 3.5-bathroom semi-detached home, featuring an open-concept layout with distinct living and family rooms. A separate garage entry leads to a finished basement recreation room with a 3-piece bathroom, offering additional living space and privacy. The upgraded kitchen, designed for both style and function, boasts stainless steel appliances and quartz countertops, while the breakfast area is bathed in natural light, creating a warm and inviting space. Oak stairs lead to the master suite, complete with a 3-piece ensuite bathroom and dual closets. The two additional bedrooms are spacious, providing plenty of room for family or guests. The extra-long backyard, with no rear neighbors, offers the perfect setting for outdoor gatherings and privacy. Stylish pot lights throughout the home ensure modern, energy-efficient lighting. Ideally located with a park in front, this home is within walking distance to schools, Save Max Sports Centre, and close to Trinity Mall. Easy access to Highway 410 and public transportation makes commuting a breeze. Don't miss the virtual tour! Please be advised, the seller is a relative of the listing agent.
부동산 특징
- 등록 날짜: Wednesday, September 11, 2024
- 가상 투어: View Virtual Tour for 126 Cookview Drive
- 도시: Brampton
- 이웃/동네: Sandringham-Wellington
- 중요 교차로: Hwy410/Sandalwood Pkwy E
- 전체 주소: 126 Cookview Drive, Brampton, L6R 3V1, Ontario, Canada
- 가족실: Hardwood Floor, Window, Pot Lights
- 거실: Hardwood Floor, Combined W/Dining, Pot Lights
- 주방: Tile Floor, Pot Lights
- 리스팅 중개사: Homelife Excelsior Realty Inc. - Disclaimer: The information contained in this listing has not been verified by Homelife Excelsior Realty Inc. and should be verified by the buyer.

