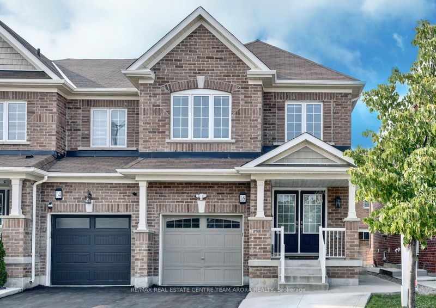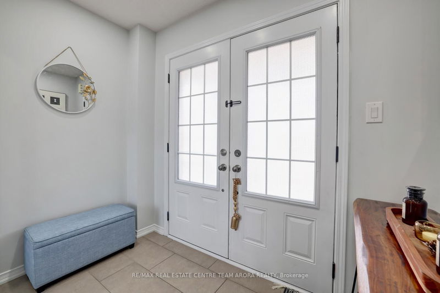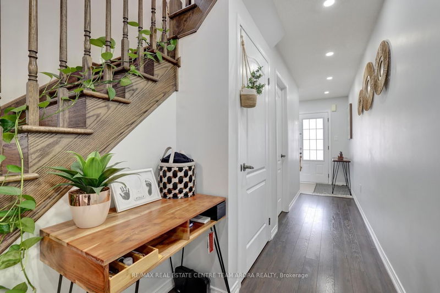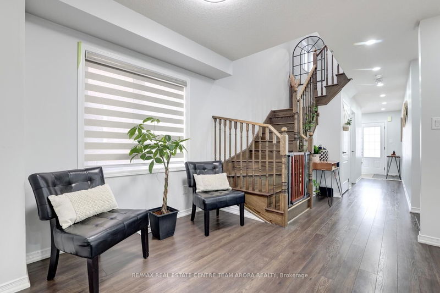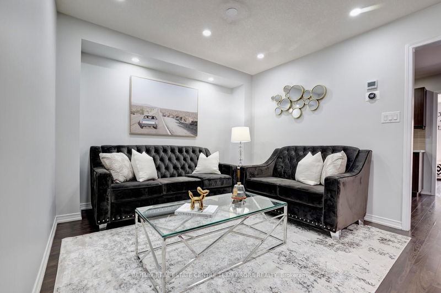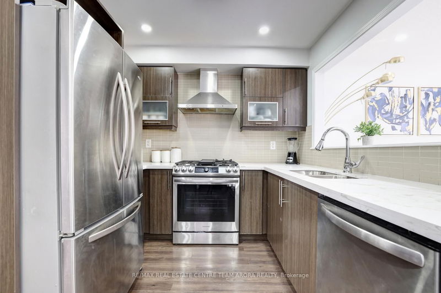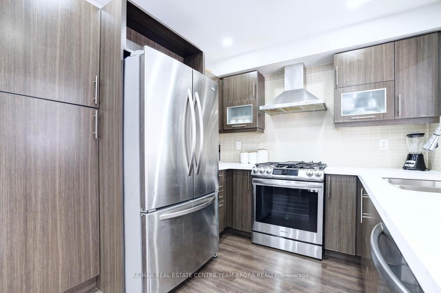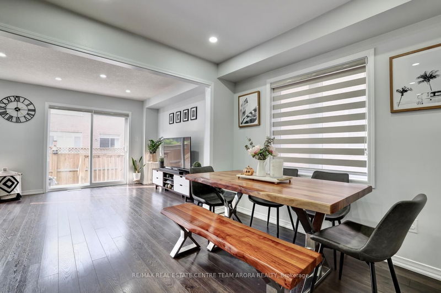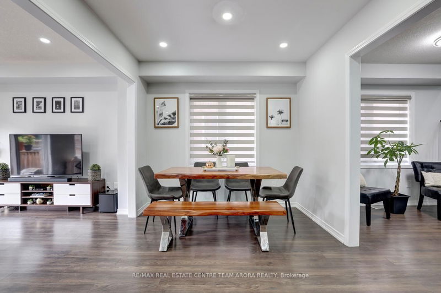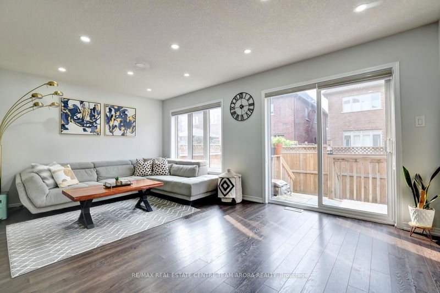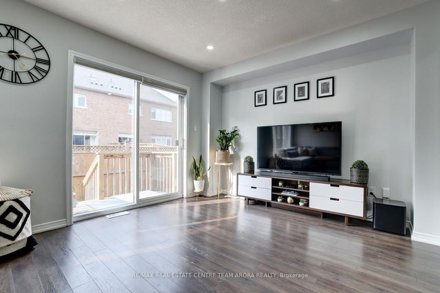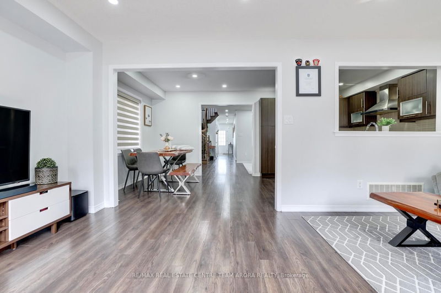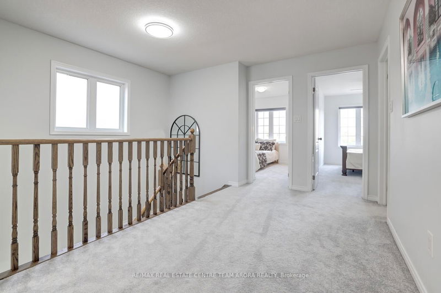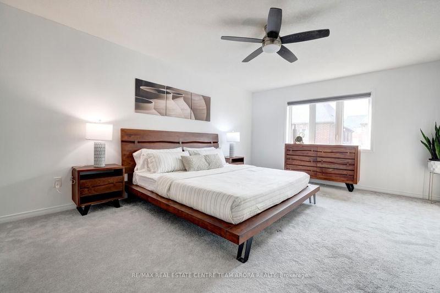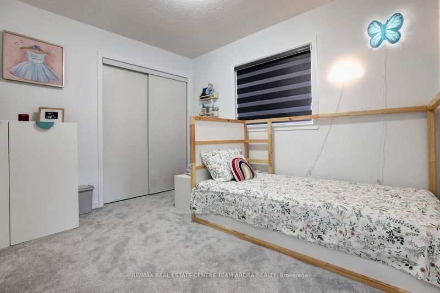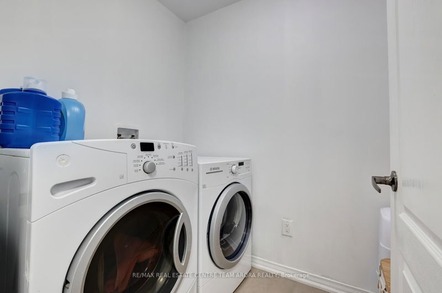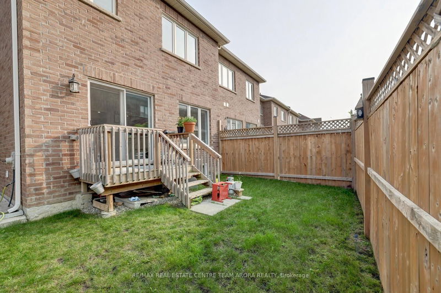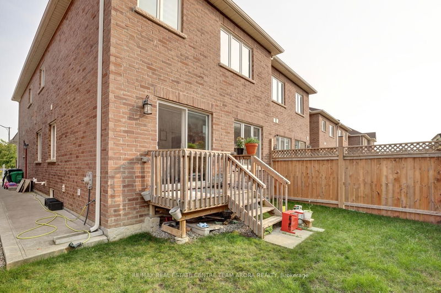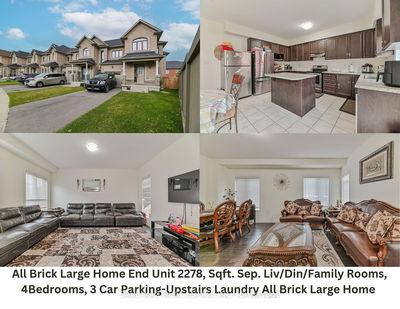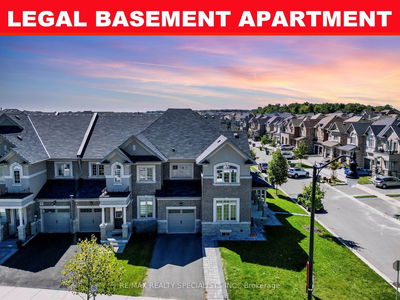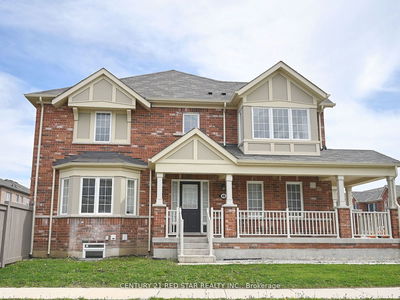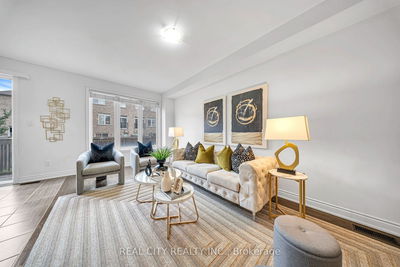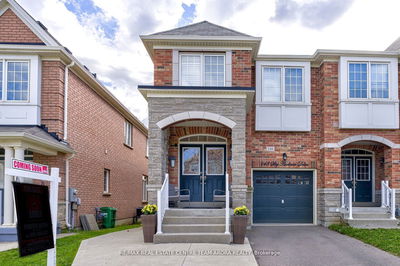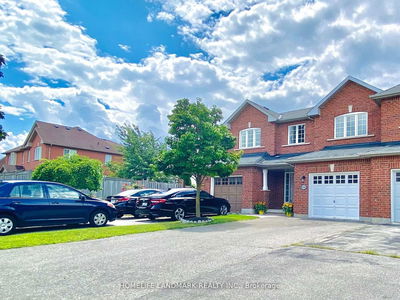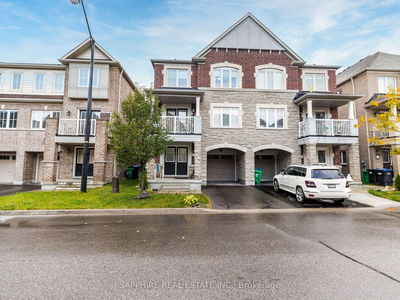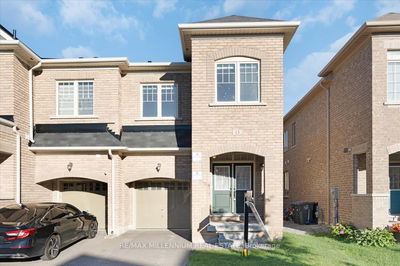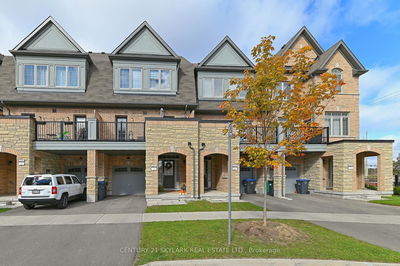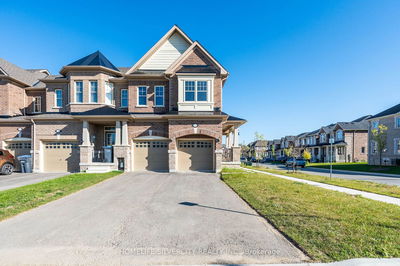Introducing this exceptional freehold end-unit townhouse, offering an impressive 2,100 square feet of living space, making it one of the largest in the area. The modern double-door entry sets the tone for the open-concept separate living and dining areas, featuring sleek, high-end laminate flooring seamlessly paired with elegant oak stairs. The designer kitchen is a chef's dream, equipped with stainless steel appliances and stylish finishes. The spacious master bedroom boasts a walk-in closet, while the additional bedrooms provide ample space for comfort. The professionally finished basement adds significant value, offering a separate side entrance, two additional bedrooms, a 3-piece bath, fully functional kitchen & separate laundry ideal for extended family or rental income potential. The exterior showcases a professionally finished concrete wraparound, enhancing curb appeal and durability. This home perfectly blends style, space, and functionality, making it a must-see for discerning buyers!
부동산 특징
- 등록 날짜: Friday, September 13, 2024
- 가상 투어: View Virtual Tour for 16 Golden Springs Drive
- 도시: Brampton
- 이웃/동네: Northwest Brampton
- 중요 교차로: McLaughlin Rd/ Remembrance Rd
- 거실: Laminate, Combined W/Dining
- 가족실: Laminate
- 주방: Laminate, Backsplash, Stainless Steel Appl
- 거실: Laminate
- 리스팅 중개사: Re/Max Real Estate Centre Team Arora Realty - Disclaimer: The information contained in this listing has not been verified by Re/Max Real Estate Centre Team Arora Realty and should be verified by the buyer.

