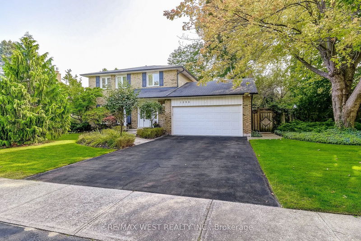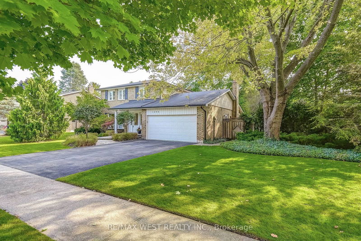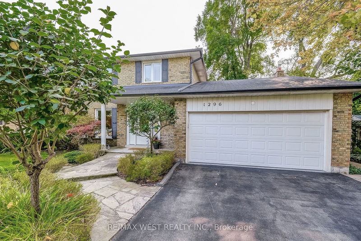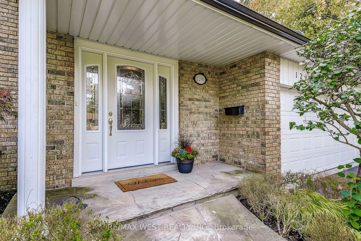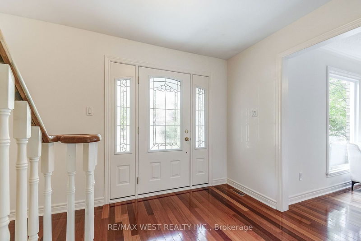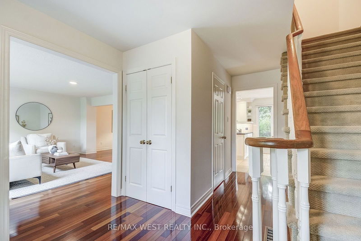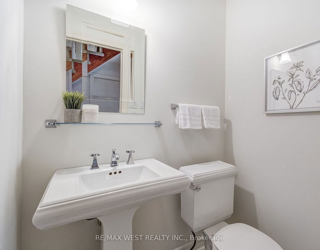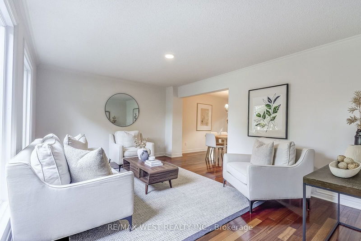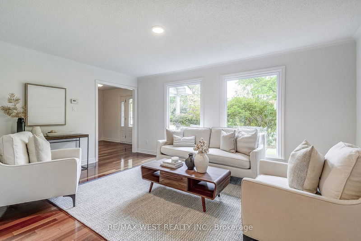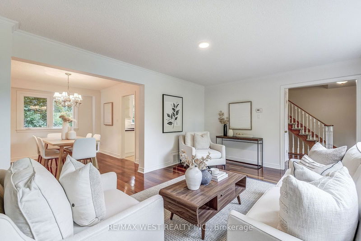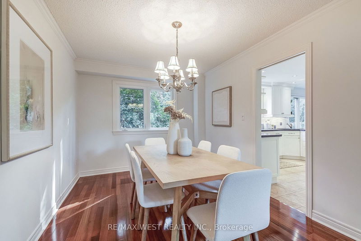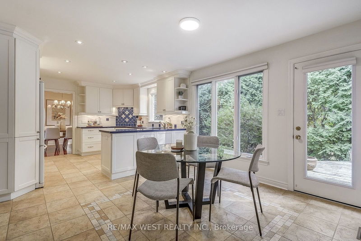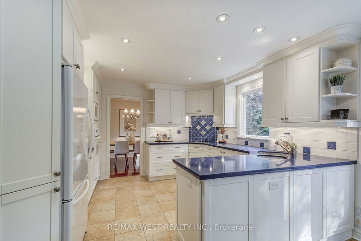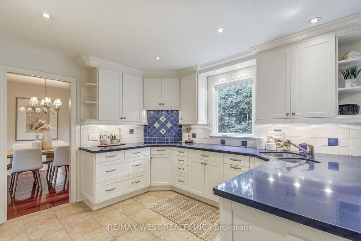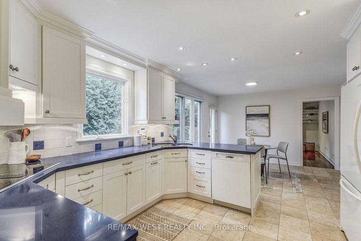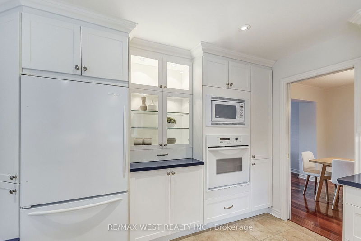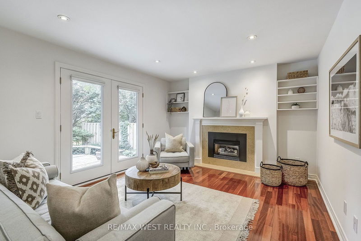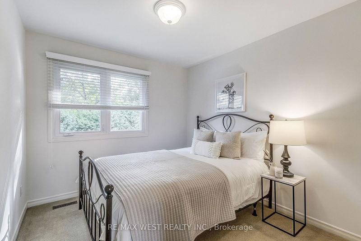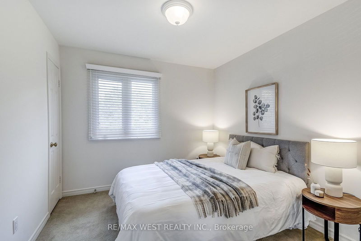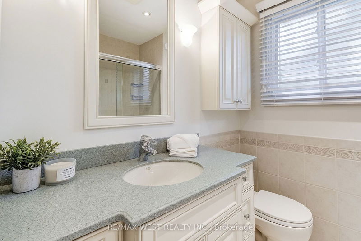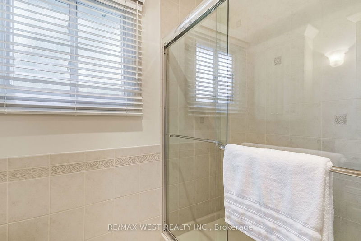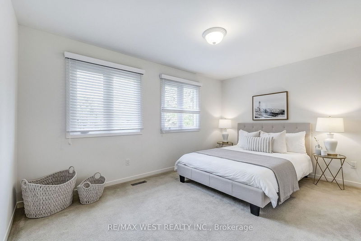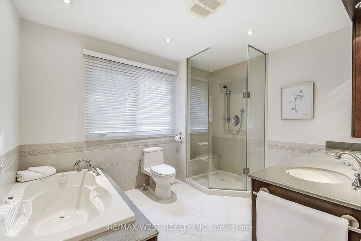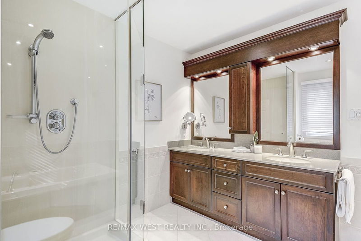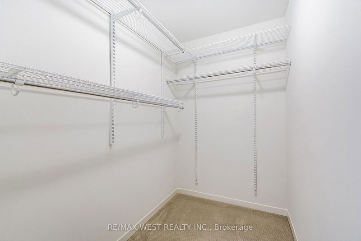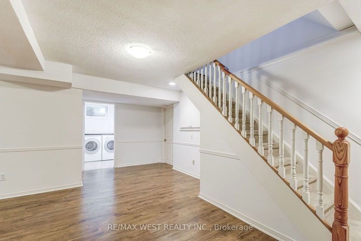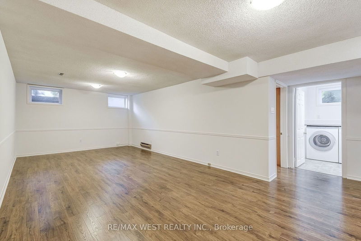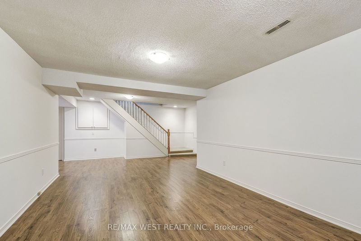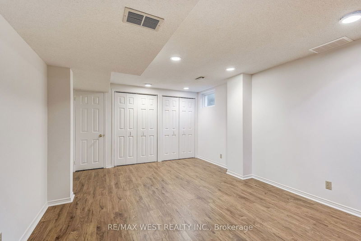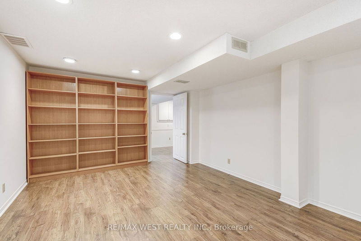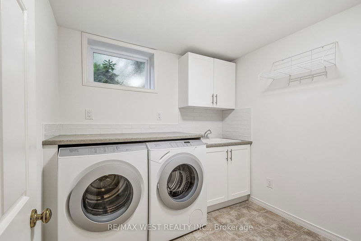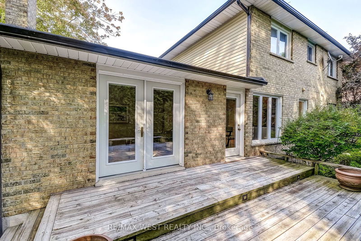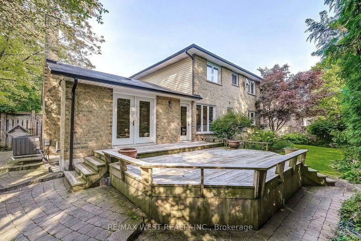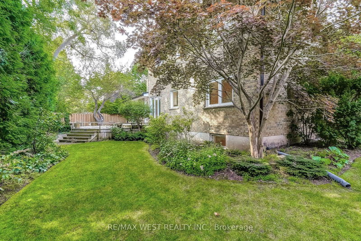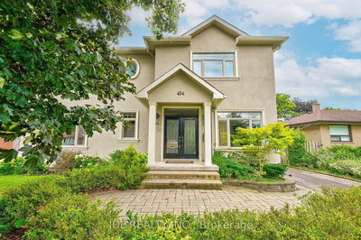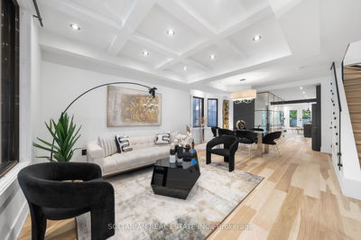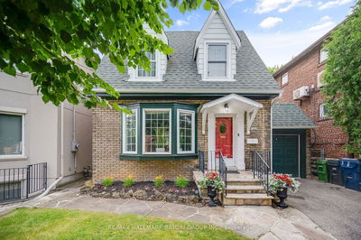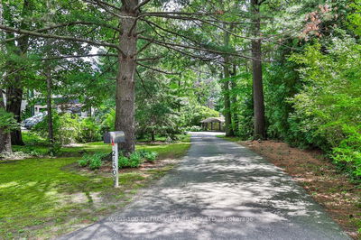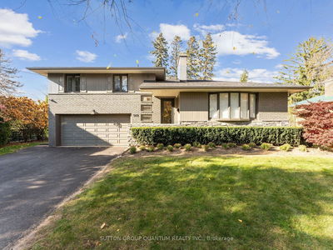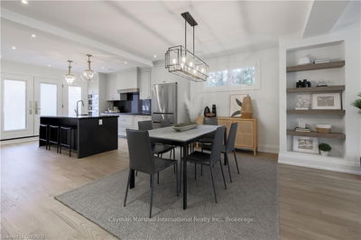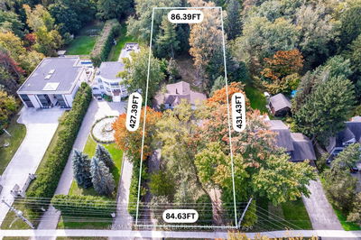Rarely available family home nestled on a quiet Cul-de-sac in coveted Lorne Park! This beautiful residence offers three spacious bedrooms including a primary bedroom retreat and three spa bathrooms. Bright eat-in kitchen boasts granite counters, built-in appliances, custom back splash and breakfast area with walk-out to tiered deck. Main floor family room features a marble fireplace, built-in shelves and French door walk-out. Other notable features include formal living & dining areas, gleaming hardwood floors, pot lights, fabulous curb appeal and a fully fenced landscaped yard. Professionally finished lower level offers a large recreation room, an additional bedroom, laundry and plenty of storage space. This home is conveniently located near desirable schools, shopping, fine dining, renowned golfing, parks and Lake Ontario. Welcome home!
부동산 특징
- 등록 날짜: Friday, September 13, 2024
- 가상 투어: View Virtual Tour for 1296 Cermel Drive
- 도시: Mississauga
- 이웃/동네: Lorne Park
- 중요 교차로: Indian Rd & Woodeden Dr
- 전체 주소: 1296 Cermel Drive, Mississauga, L5H 3V4, Ontario, Canada
- 거실: Hardwood Floor, Crown Moulding, O/Looks Frontyard
- 주방: Eat-In Kitchen, Pot Lights, B/I Appliances
- 가족실: Hardwood Floor, Fireplace, W/O To Deck
- 리스팅 중개사: Re/Max West Realty Inc. - Disclaimer: The information contained in this listing has not been verified by Re/Max West Realty Inc. and should be verified by the buyer.

