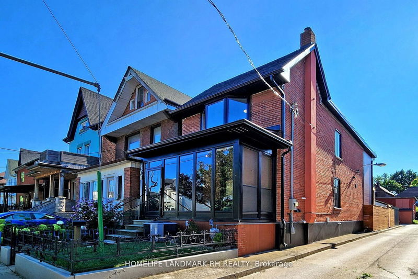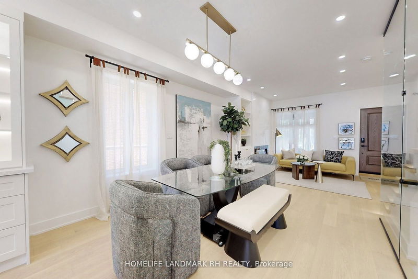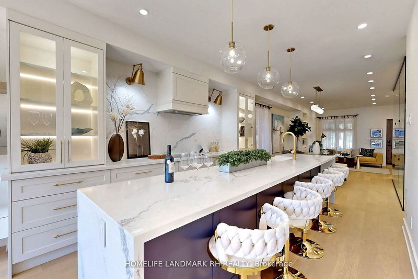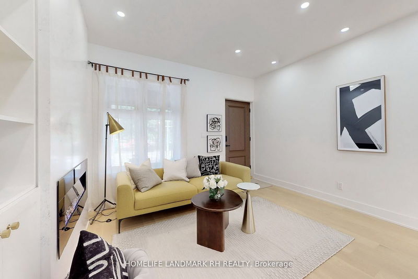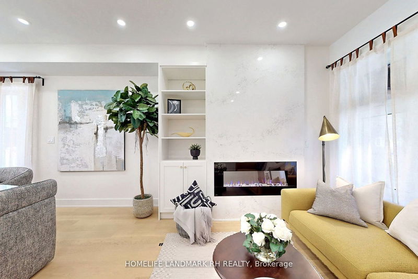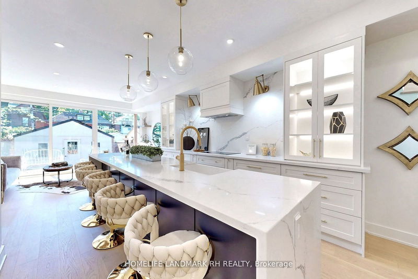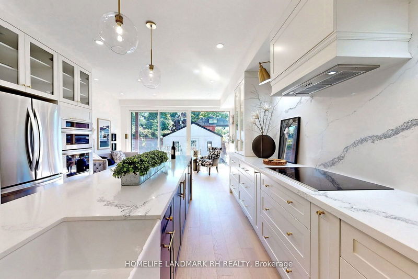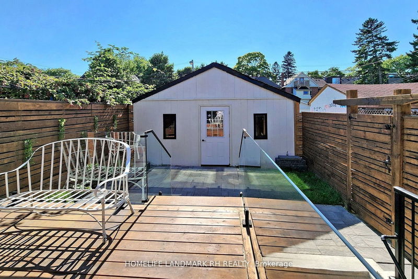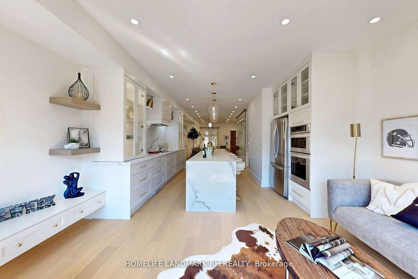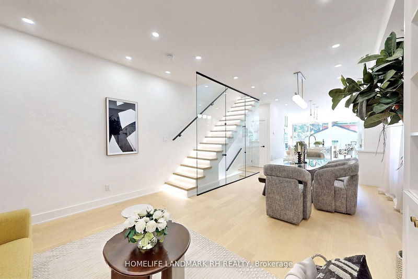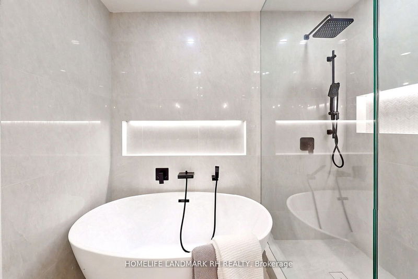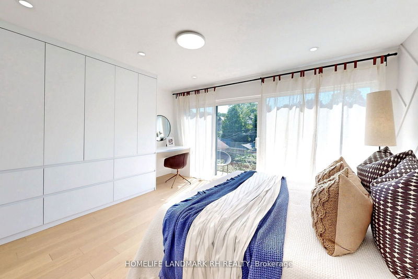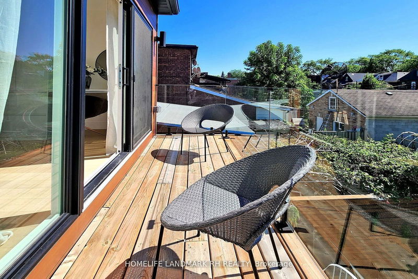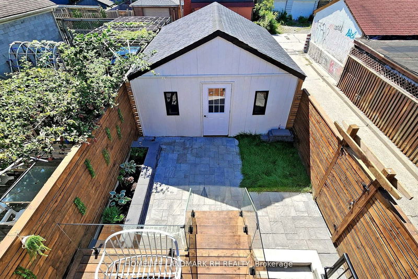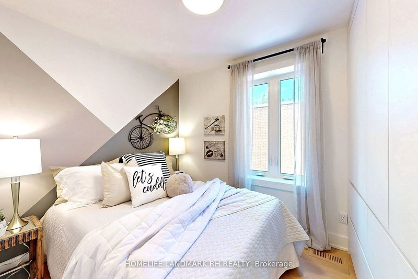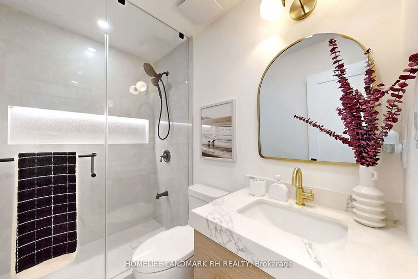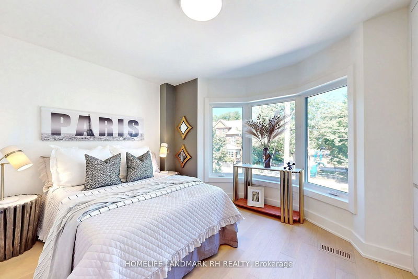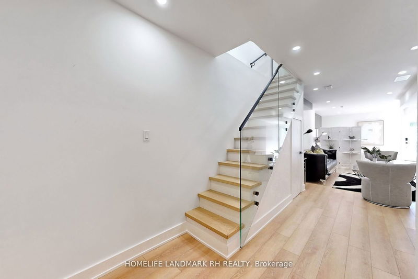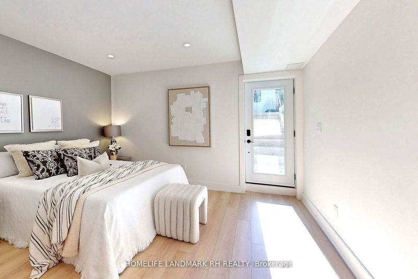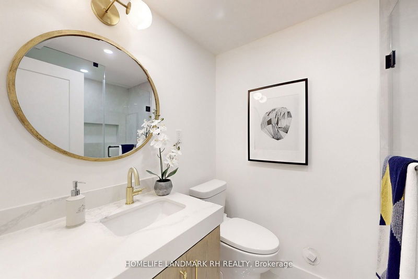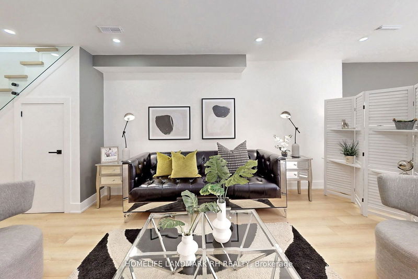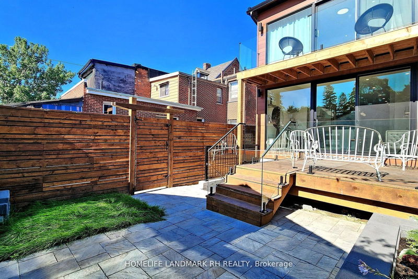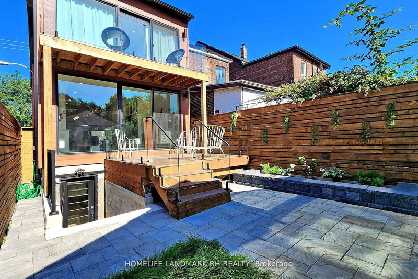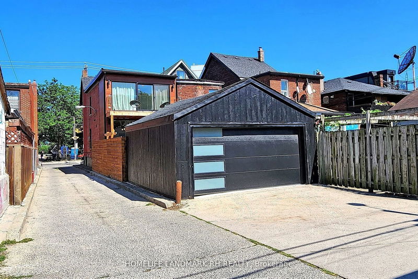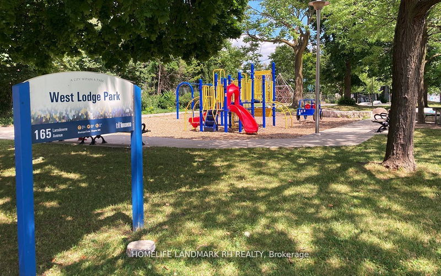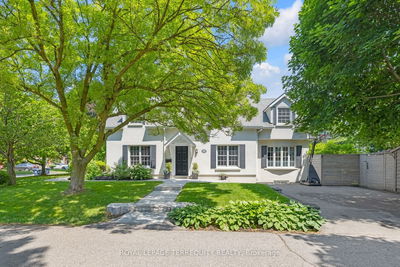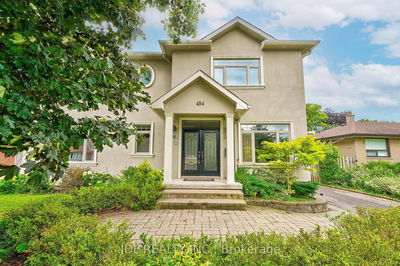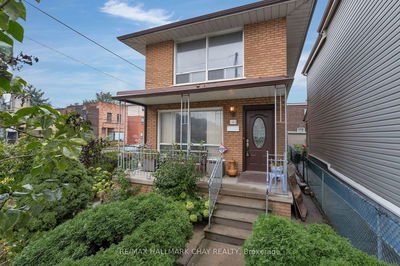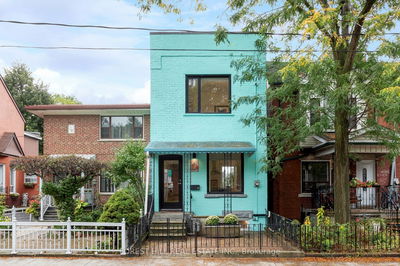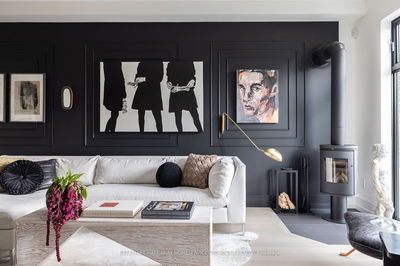"Direct Facing Park", Newly Redesign Detached Home w/ Contemporary Style. Approx. 3000 S.F. Living Space. $$$ Upgrades: Hardwood Flooring & Pot Lights throughout. 9' Ceiling on Main. Quartz Fireplace Wall in Living. Modern kitchen w/ Quartz Countertop & Backsplash, Extended Cabinets w/ Valance Lighting & B/I Appliances. Huge Waterfall Center Island with Breakfast Bar. W/O to Large Deck w/ Glass Railings. Oak Staircase w/ Glass Railing & LED Lighting. Master w/4 pcs Ensuite Bath, large B/I Closet & private balcony. Separate Entrance Walk-Up Basement w/open concept Bdrm, Rec, office & 3 pcs bath. Quartz Vanity Top & Frameless Glass Shower in all Baths. Main Laundry on Upper, R/I Laundry in Bsmt. Front Porch Glass Sunroom w/custom window coverings overlooking Park. Fully Fenced Backyard access to Garage with interlocking patio. Detached Double Car Garage.
부동산 특징
- 등록 날짜: Friday, September 13, 2024
- 도시: Toronto
- 이웃/동네: Roncesvalles
- 중요 교차로: Lansdowne & Dundas
- 거실: Electric Fireplace, Large Window, Hardwood Floor
- 가족실: W/O To Terrace, B/I Shelves, Hardwood Floor
- 주방: Quartz Counter, B/I Appliances, Custom Backsplash
- 리스팅 중개사: Homelife Landmark Rh Realty - Disclaimer: The information contained in this listing has not been verified by Homelife Landmark Rh Realty and should be verified by the buyer.

