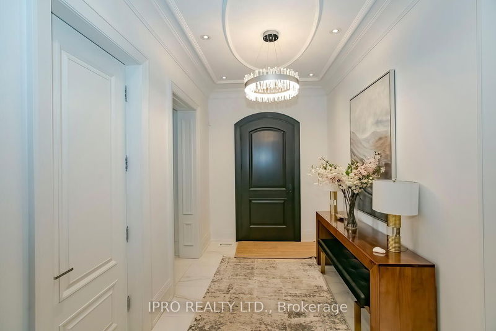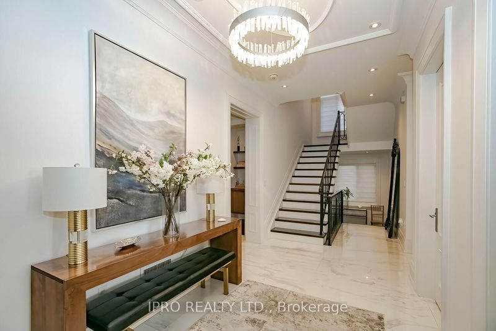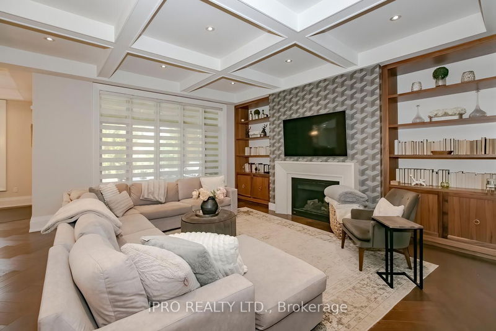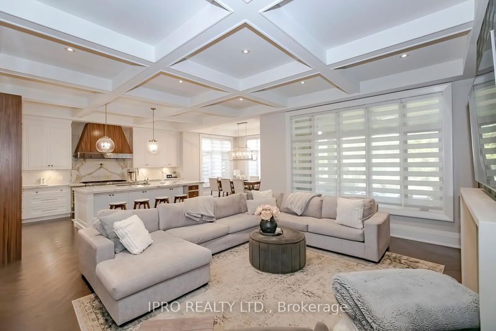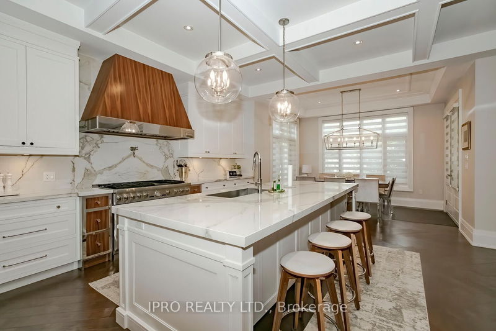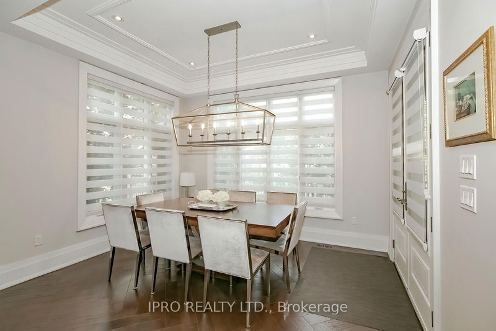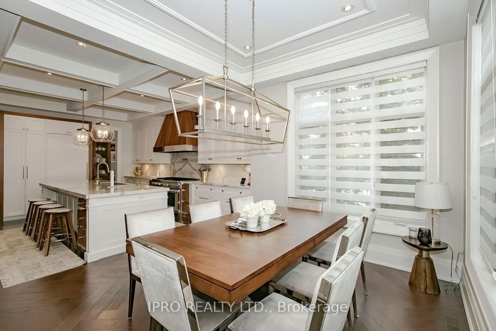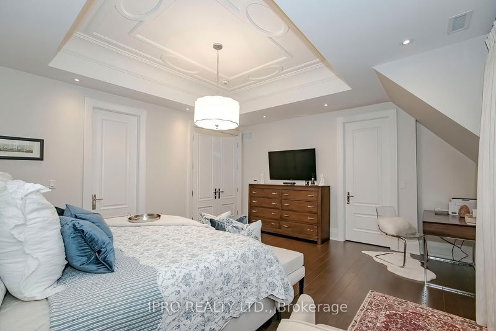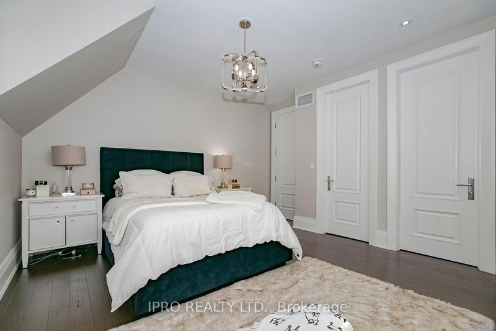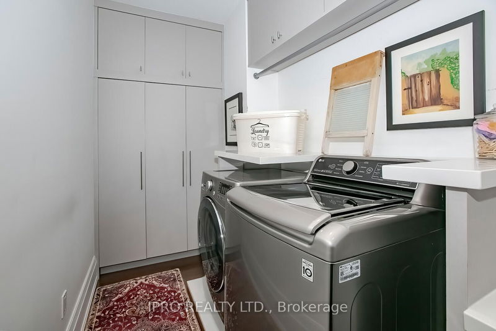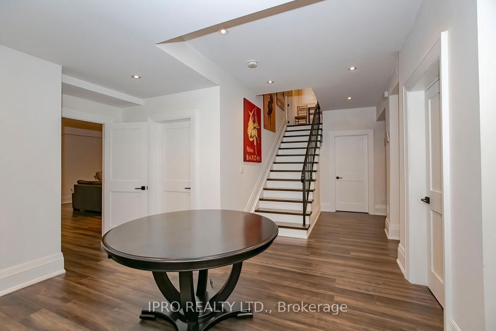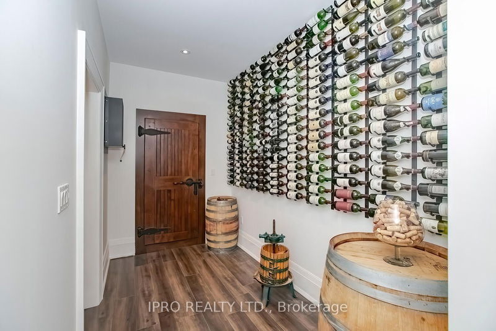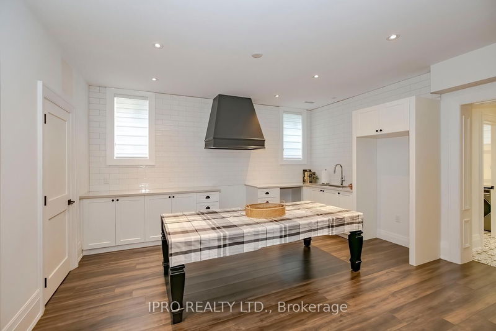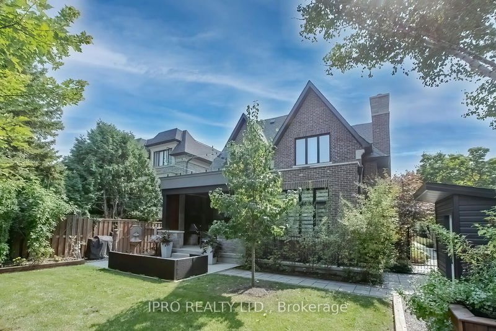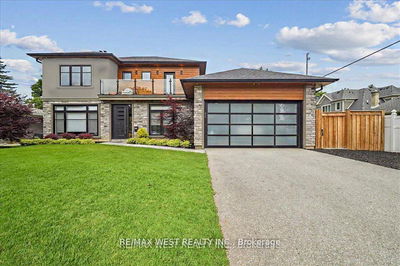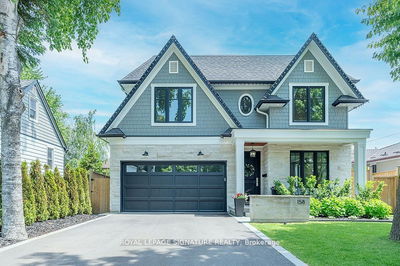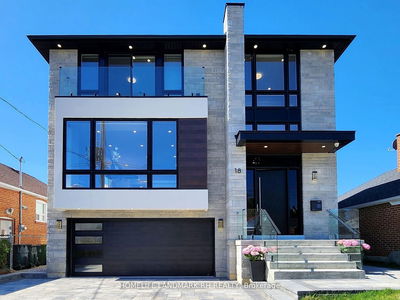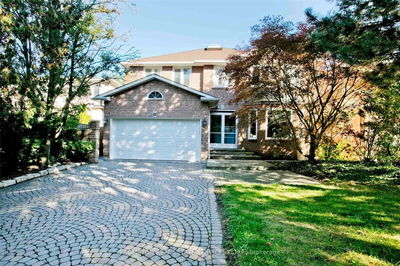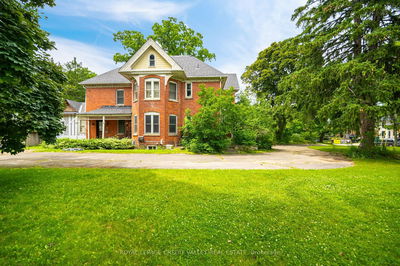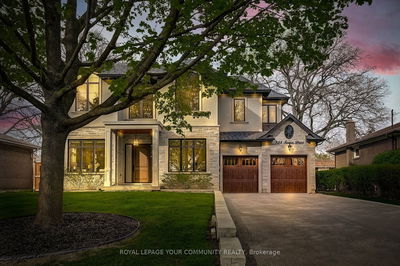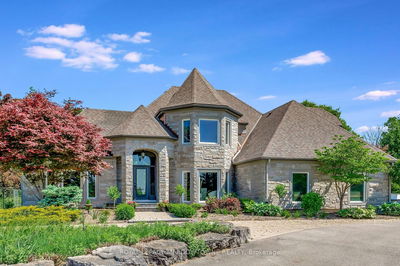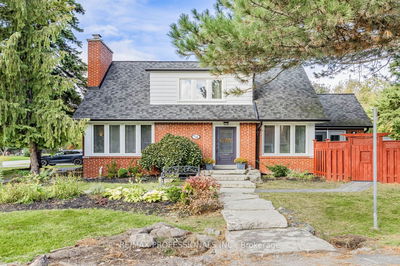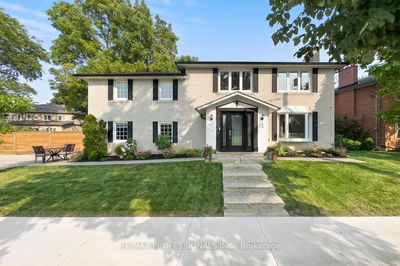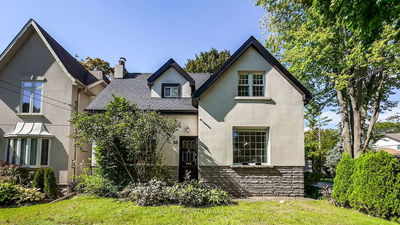Welcome to your dream home! This exquisite custom-built residence offers the perfect blend of luxury, comfort, and convenience, ideally located just steps from the subway station in the desirable Islington Bloor area. As you approach, you are greeted by beautifully landscaped grounds that provide an inviting curb appeal. Step inside to discover a spacious open-concept layout, accentuated by soaring 10-foot ceilings that create an airy and luminous atmosphere. This exceptional home boasts four generously-sized bedrooms, each featuring its own luxurious en-suite bathroom and walk-in closet with elegant organizers, ensuring privacy and convenience for every member of the household. Designed for the modern lifestyle, the gourmet kitchen is equipped with high-end built-in appliances, providing both functionality and sophistication for hosting family gatherings or entertaining friends. The finished basement with a separate entrance offers endless possibilities, use it as an in-law suite, a home office, or a recreational area for the whole family. Plus, with a rough-in for an elevator, the potential for seamless access across all levels makes this home truly adaptable to your needs. Discover your own wine cellar, perfect for storing and showcasing your favourite vintages. Parking is a breeze with space for up to 6 vehicles, an invaluable feature in this vibrant neighborhood. The backyard offers a tranquil retreat perfect for summer barbecues or simply unwinding after a long day. Don't miss the opportunity to own this exceptional property that combines elegance with functionality in a prime location. Schedule your private showing today and step into a world of luxury living!
부동산 특징
- 등록 날짜: Monday, September 16, 2024
- 가상 투어: View Virtual Tour for 79 Clissold Road
- 도시: Toronto
- 이웃/동네: Islington-도시 Centre West
- 중요 교차로: Islington & Bloor
- 전체 주소: 79 Clissold Road, Toronto, M8Z 4T7, Ontario, Canada
- 거실: Hardwood Floor, Pot Lights, Pocket Doors
- 주방: Centre Island, Hardwood Floor, Pantry
- 주방: Laminate, Pot Lights, Family Size Kitchen
- 리스팅 중개사: Ipro Realty Ltd. - Disclaimer: The information contained in this listing has not been verified by Ipro Realty Ltd. and should be verified by the buyer.




