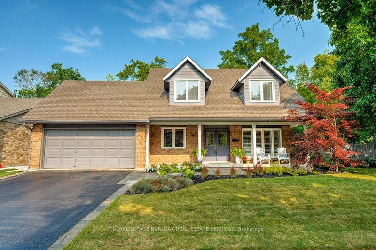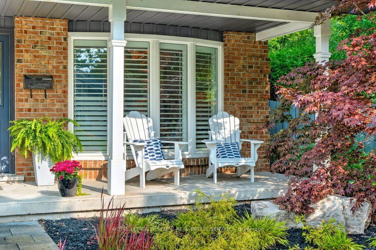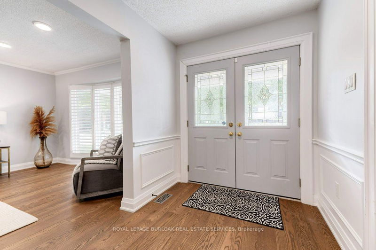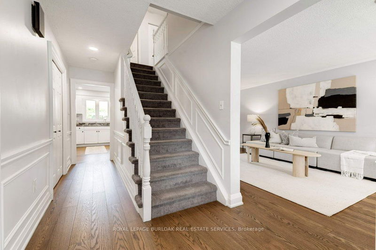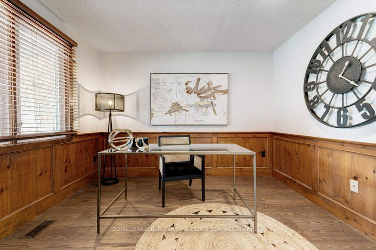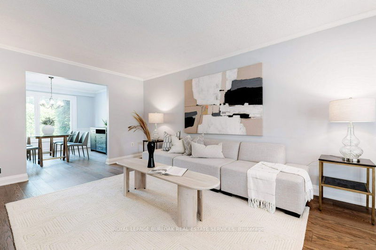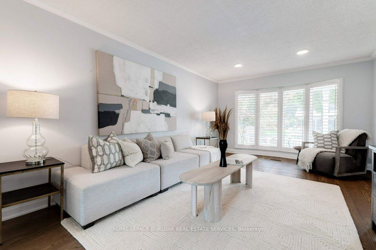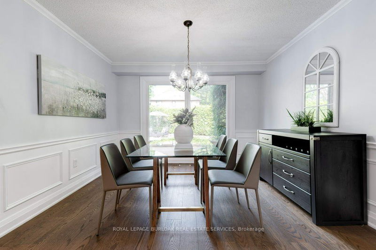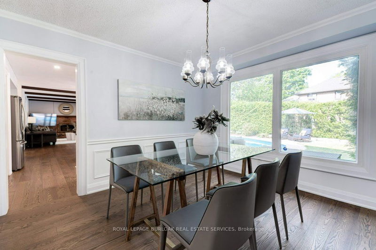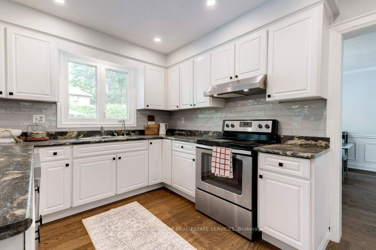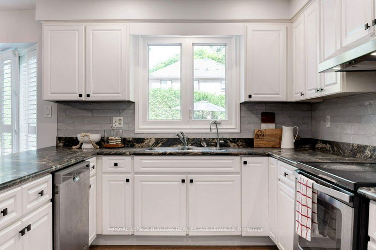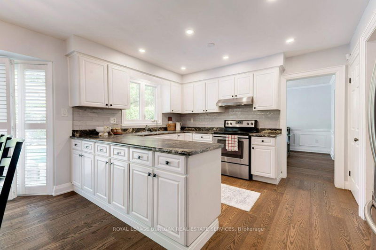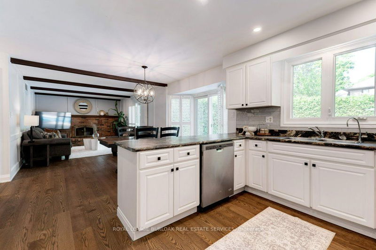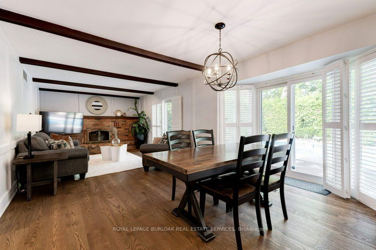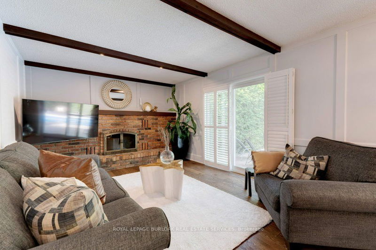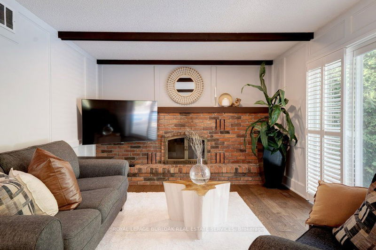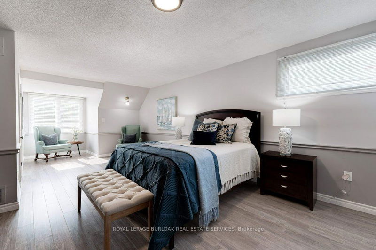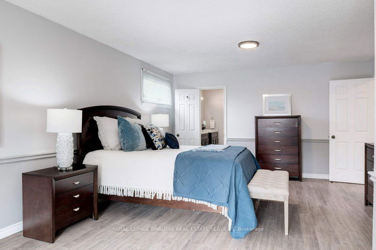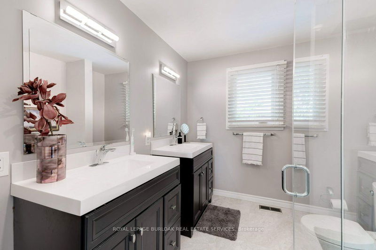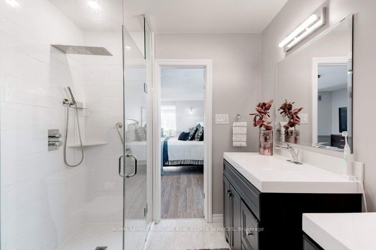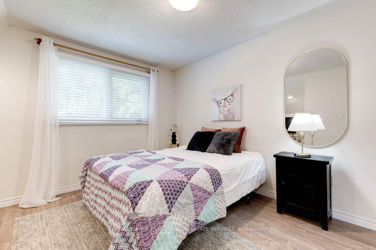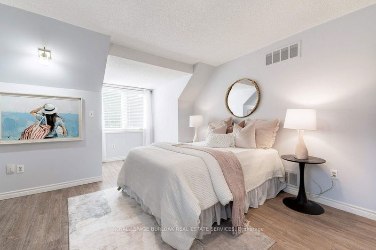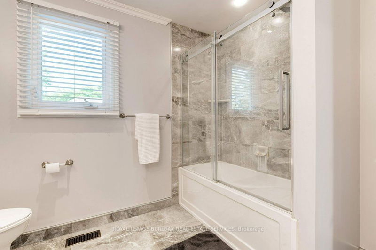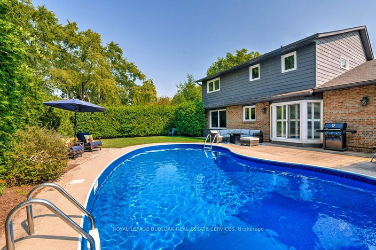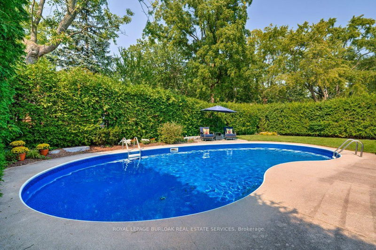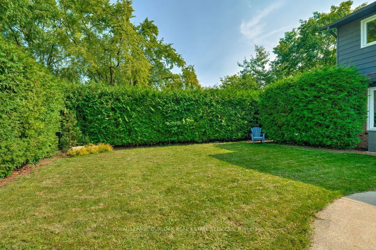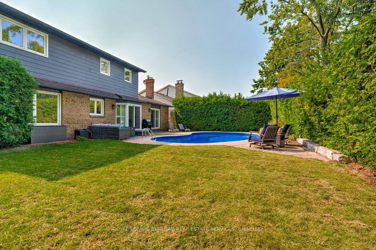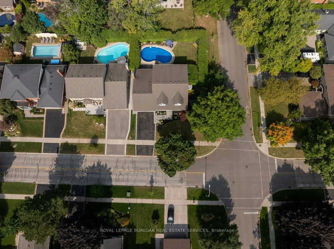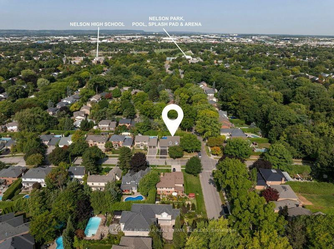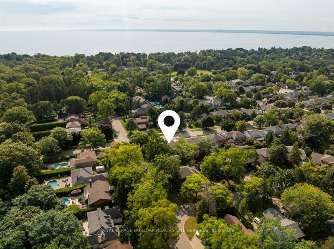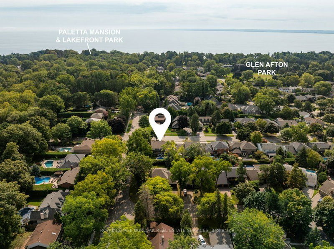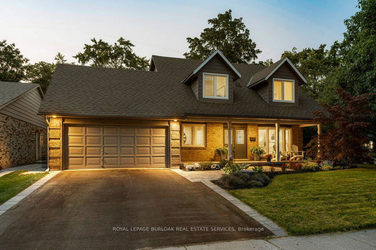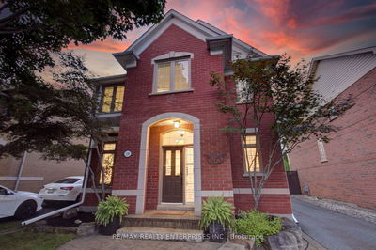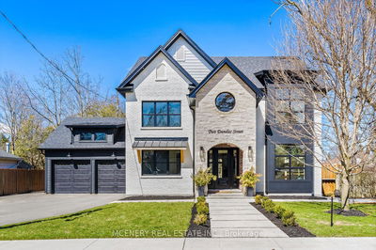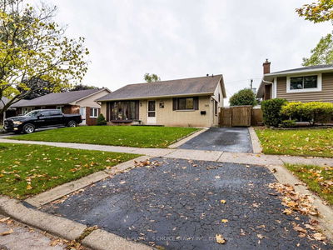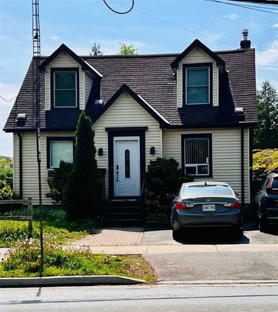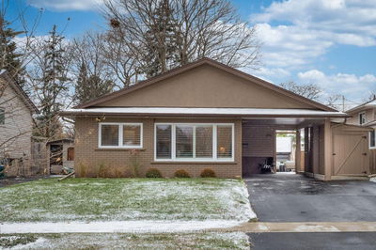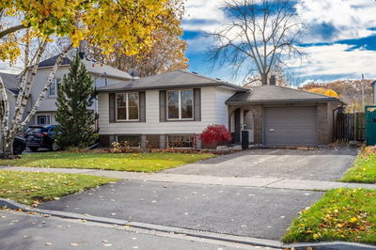Beautiful and inviting 2 storey, 3 +2 bedroom, family home in sought after Shoreacres and John T. Tuck school district. The main level features hardwood throughout, a spacious living room with lots of natural light, charming home office with pine wainscotting, separate dining room, eat in kitchen with stainless steel appliances and access to the backyard and a large family room with a wood burning fireplace. Generously sized mudroom/laundry room with access to the garage and side of the house and a powder room completes the main level. The upper level offers a large primary bedroom with a walk-in closet and recently updated 4-piece ensuite, 2 additional bedrooms with closets and another 5-piece bathroom. The finished lower level provides additional living space with a versatile 4th and 5th bedroom, a 4-piece bathroom, gym and an abundance of storage. Relax and enjoy the fully fenced and private backyard with an inground pool and patio perfect for BBQs and entertaining. Access to the best schools, parks, shopping and dining.
부동산 특징
- 등록 날짜: Monday, September 16, 2024
- 가상 투어: View Virtual Tour for 4235 Spruce Avenue
- 도시: Burlington
- 이웃/동네: Shoreacres
- 중요 교차로: Spruce/Shoreacres
- 전체 주소: 4235 Spruce Avenue, Burlington, L7L 1L1, Ontario, Canada
- 가족실: Fireplace
- 주방: Main
- 거실: Main
- 리스팅 중개사: Royal Lepage Burloak Real Estate Services - Disclaimer: The information contained in this listing has not been verified by Royal Lepage Burloak Real Estate Services and should be verified by the buyer.

