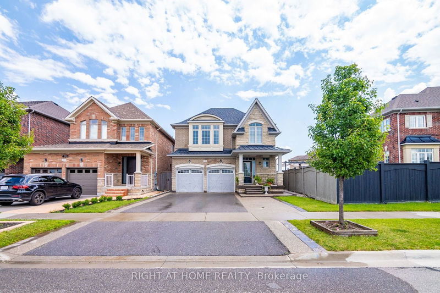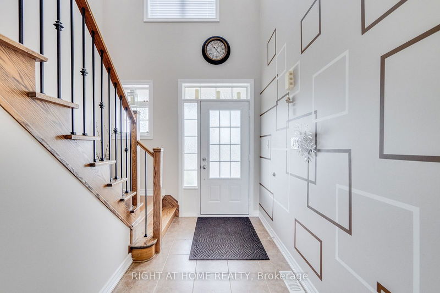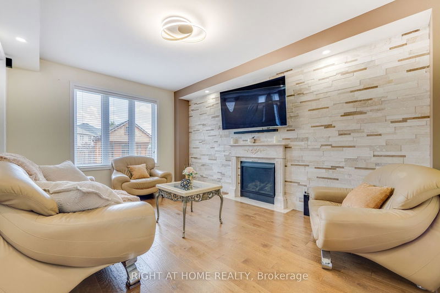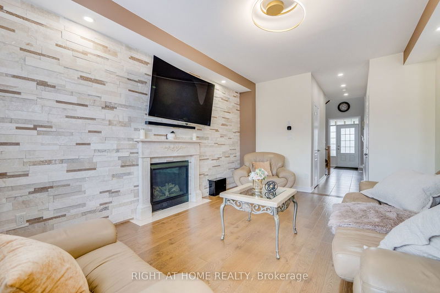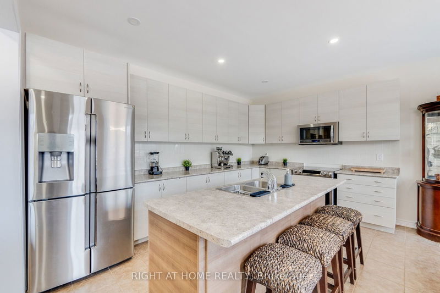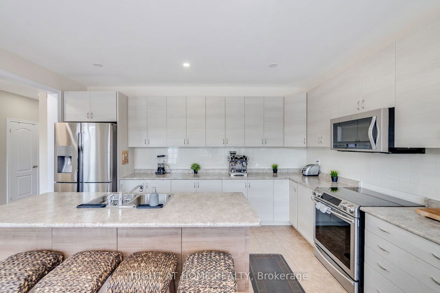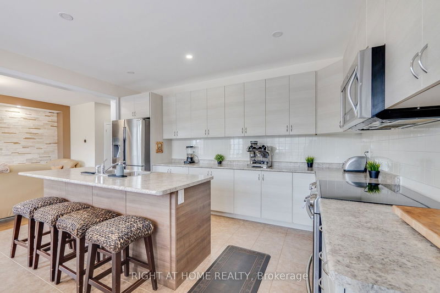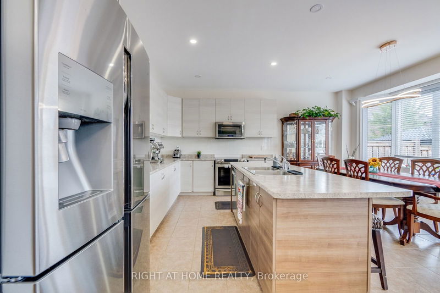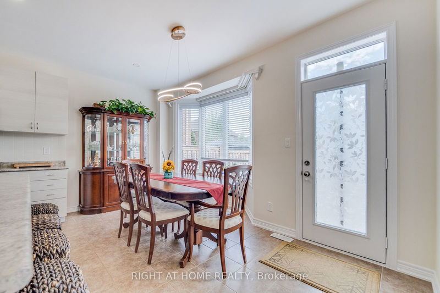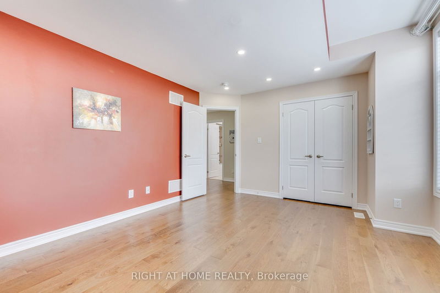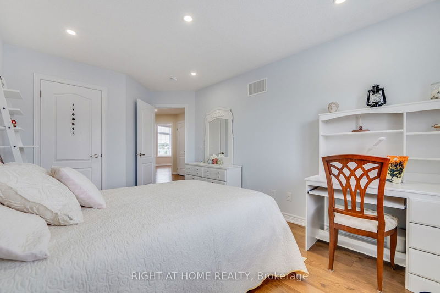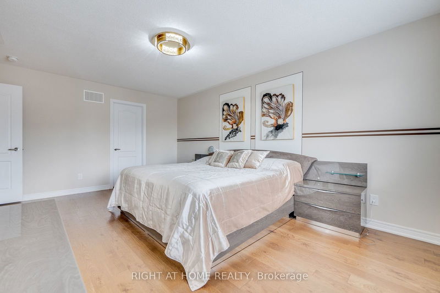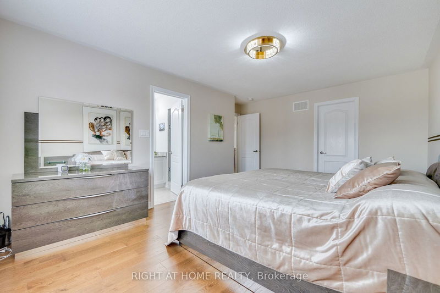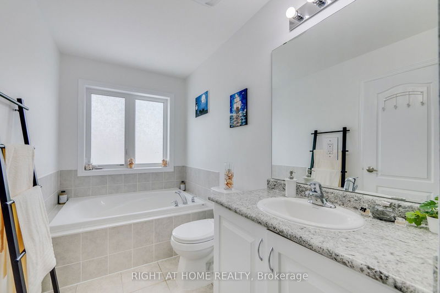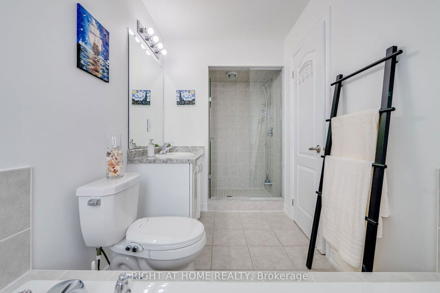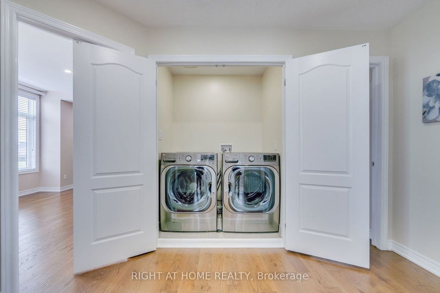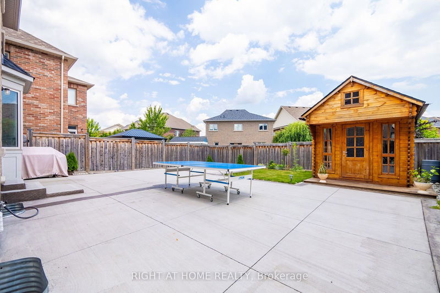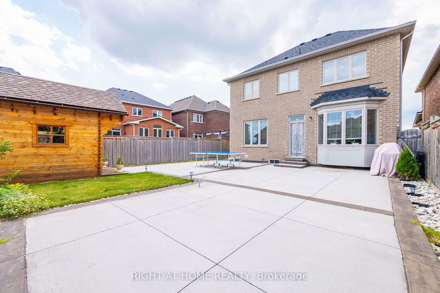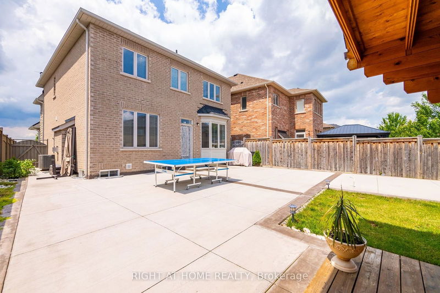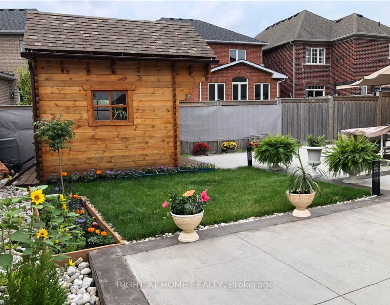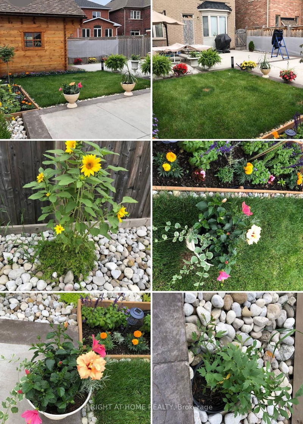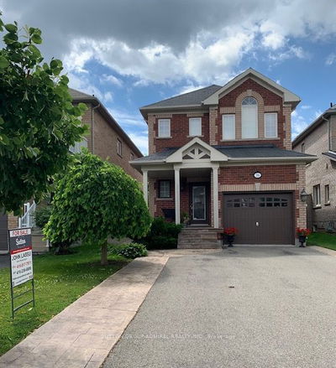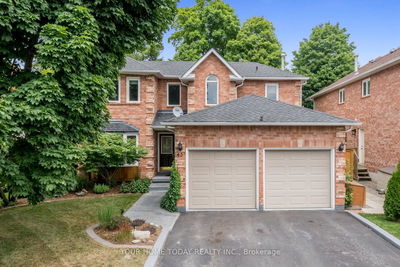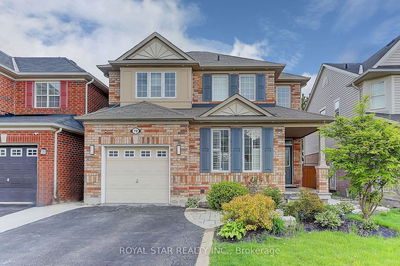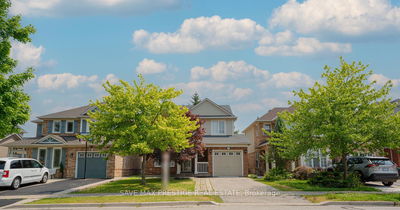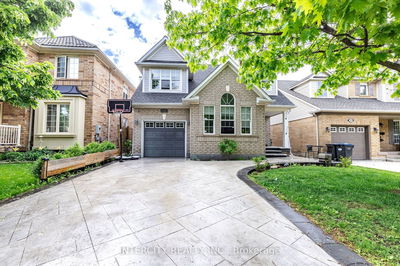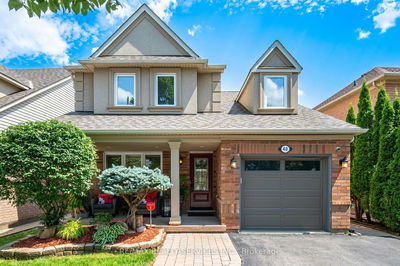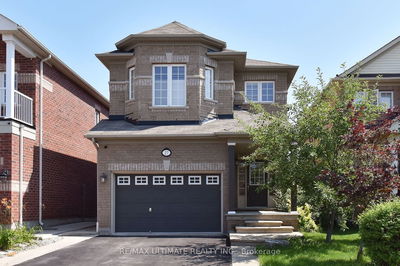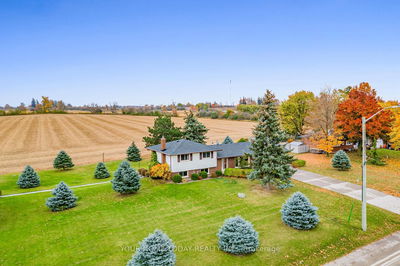Welcome to this immaculately kept and beautifully upgraded family home on a prestigious street in Georgetown South. A charming two-story home offering 3 bedrooms, 3 baths, and a two-car garage - perfect for your growing family's needs. Step inside to discover a thoughtfully crafted layout, featuring separate family and dining areas, ideal for entertaining guests or enjoying quality time with loved ones. The spacious eat-in kitchen is a chef's delight, featuring a large center island, modern cabinets, tile backsplash and stainless steel appliances. The kitchen overlooks a cozy family room with accent stone wall and gas fireplace, creating a hub for daily gatherings and shared moments. Dining and Living area overlooks gorgeous and serene backyard. Upstairs, the expansive primary bedroom, boasting a walk-in closet and a 5 piece ensuite bath. Meanwhile, the additional bedrooms provide ample space for family or guests to rest comfortably. Close Distance To Parks, Community Centre, Amazing Schools, Toronto Premium Outlet Mall, Terra Cotta Conservation & Easy Commuter by Go train / bus or by car to the 401 & 407. Your Perfect Family Home awaits! Tankless Hot Water Owned.
부동산 특징
- 등록 날짜: Monday, September 16, 2024
- 가상 투어: View Virtual Tour for 14096 Danby Road
- 도시: Halton Hills
- 이웃/동네: Georgetown
- 전체 주소: 14096 Danby Road, Halton Hills, L7G 0K4, Ontario, Canada
- 가족실: Hardwood Floor, Gas Fireplace, O/Looks Backyard
- 주방: Eat-In Kitchen, Backsplash, Stainless Steel Appl
- 리스팅 중개사: Right At Home Realty - Disclaimer: The information contained in this listing has not been verified by Right At Home Realty and should be verified by the buyer.

