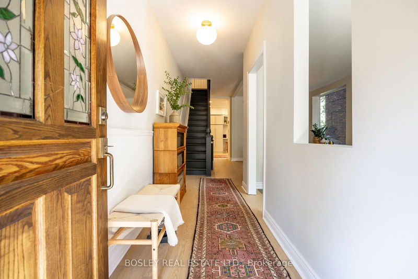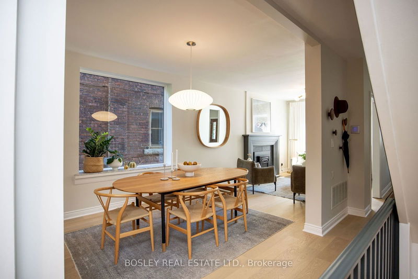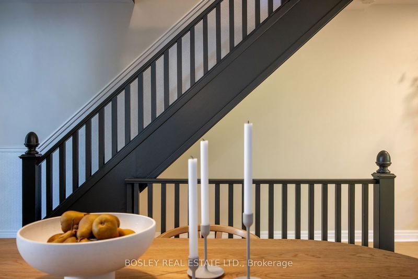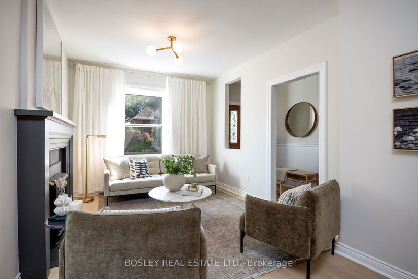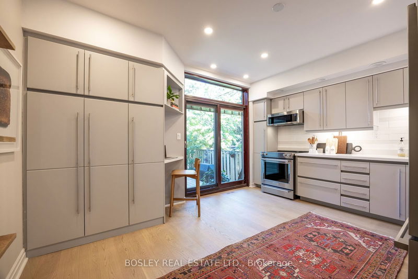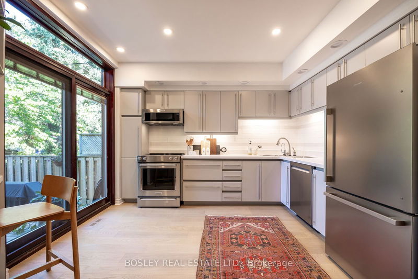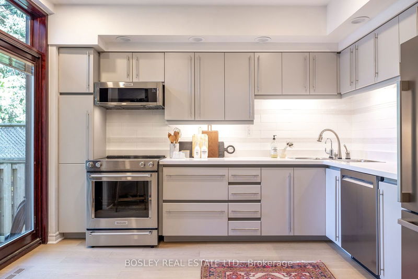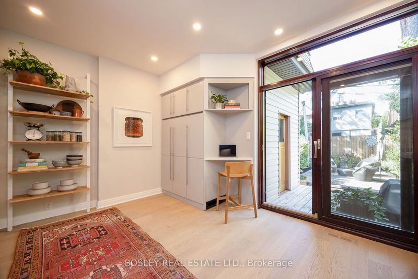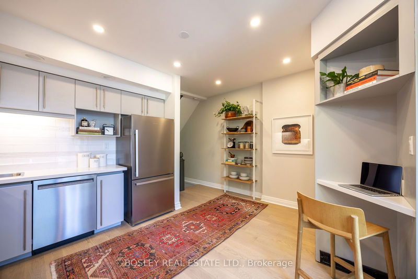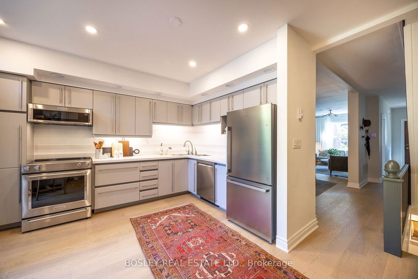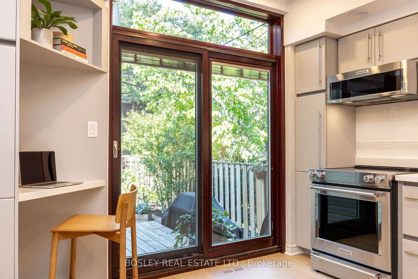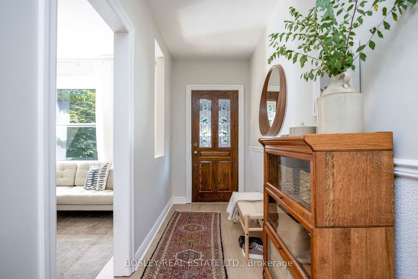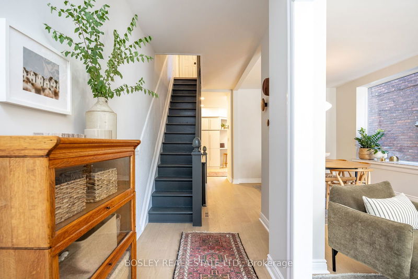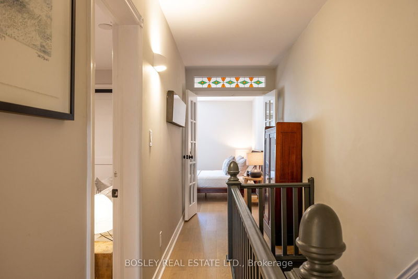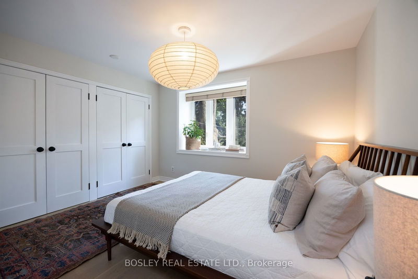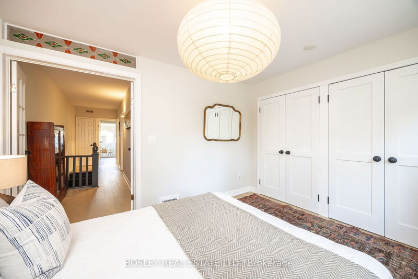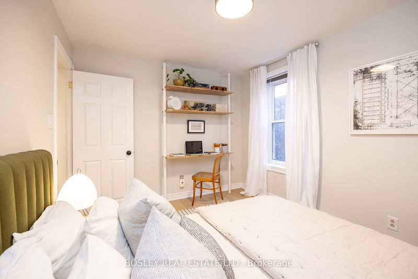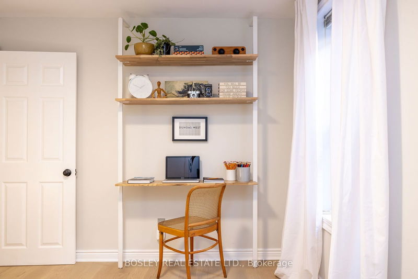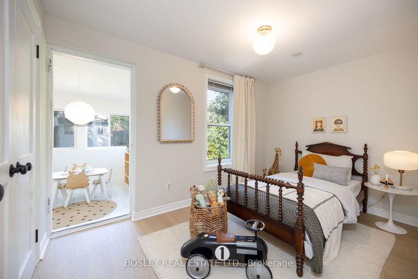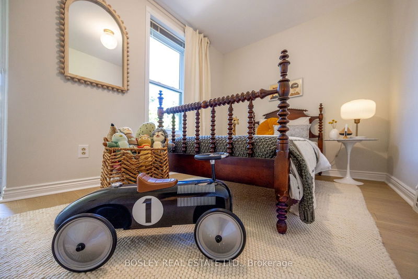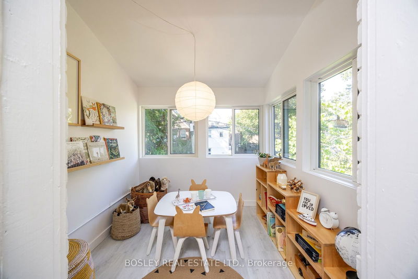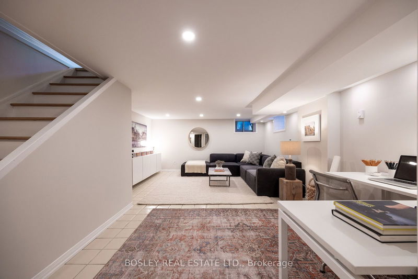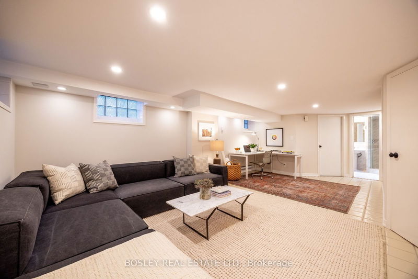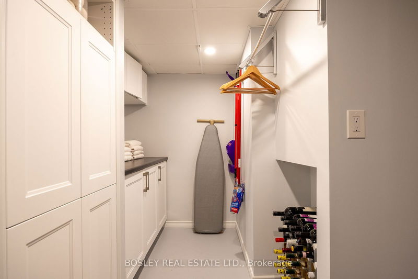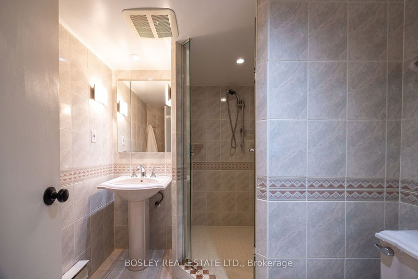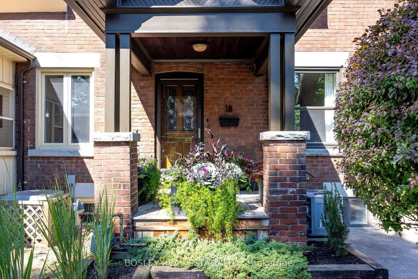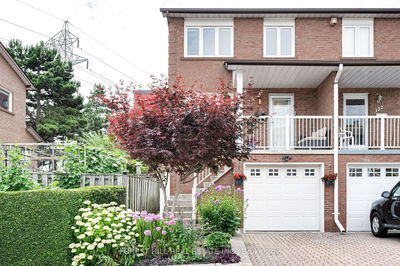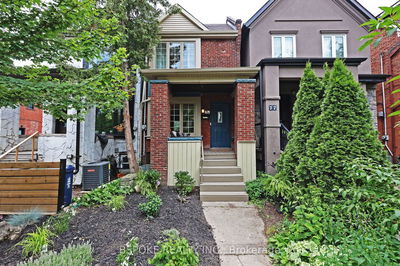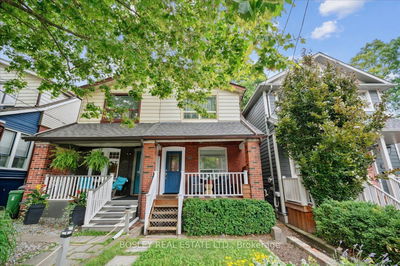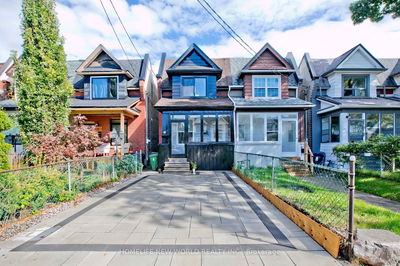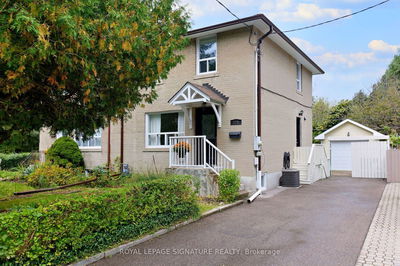Absolutely Stunning! Prepare to fall in LOVE with 18 Lincoln Ave. This spacious 3+1 bedroom semi-detached home in the desirable Runnymede-Bloor West Village exudes relaxed sophistication. Thoughtfully curated, it seamlessly blends restored historical features with modern updates, offering approximately 2,175 sq. ft. of total living space. Classic newel posts add elegance to the entryway & staircase. Wide plank - engineered oak floors. Valor gas fireplace. Spacious, gourmet kitchen is light & bright with quartz counters, stainless steel appliances & incredible storage. Walk-out to the fully fenced rear yard with sunny patio, perfect for BBQ & relaxation. Bonus room with separate workshop. Spacious primary bedroom with south facing bay window overlooking the front garden, wall to wall closets, stained glass and French doors. Well appointed 4 pc washroom with savvy, unexpected storage and a soaker tub. 3 Generous bedrooms + tandem sunroom/office/play space overlooking the rear garden. Fabulous finished basement with media room, home office area, 3pc washroom & designated laundry area with even more clever storage.
부동산 특징
- 등록 날짜: Wednesday, September 18, 2024
- 도시: Toronto
- 이웃/동네: Runnymede-Bloor West Village
- 중요 교차로: Annette & Runnymede
- 전체 주소: 18 Lincoln Avenue, Toronto, M6P 1M8, Ontario, Canada
- 거실: Gas Fireplace, Hardwood Floor, South View
- 주방: Quartz Counter, Stainless Steel Appl, Sliding Doors
- 리스팅 중개사: Bosley Real Estate Ltd. - Disclaimer: The information contained in this listing has not been verified by Bosley Real Estate Ltd. and should be verified by the buyer.


