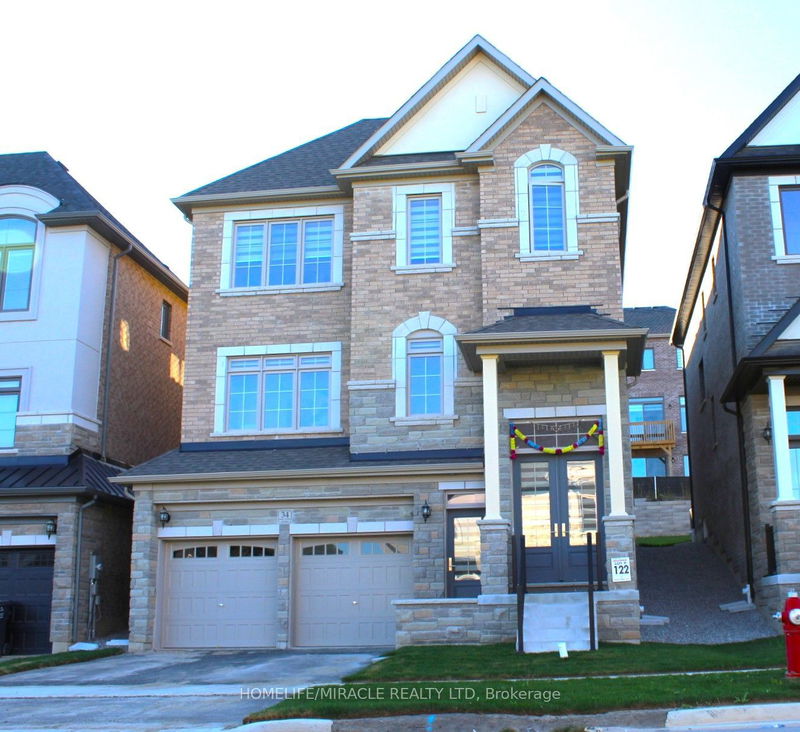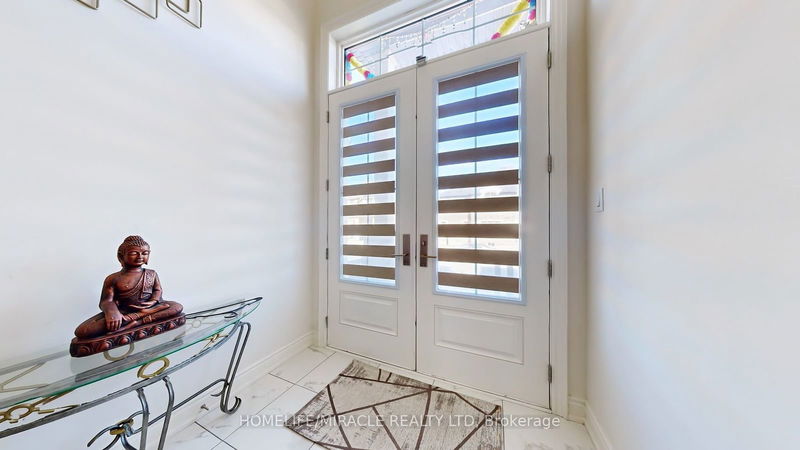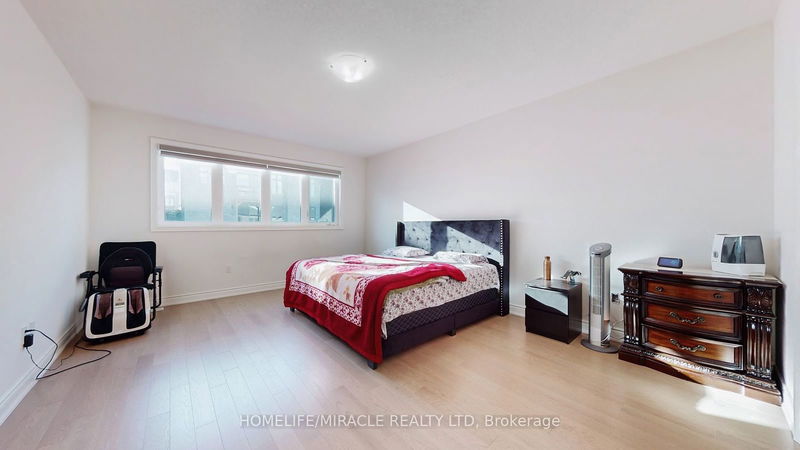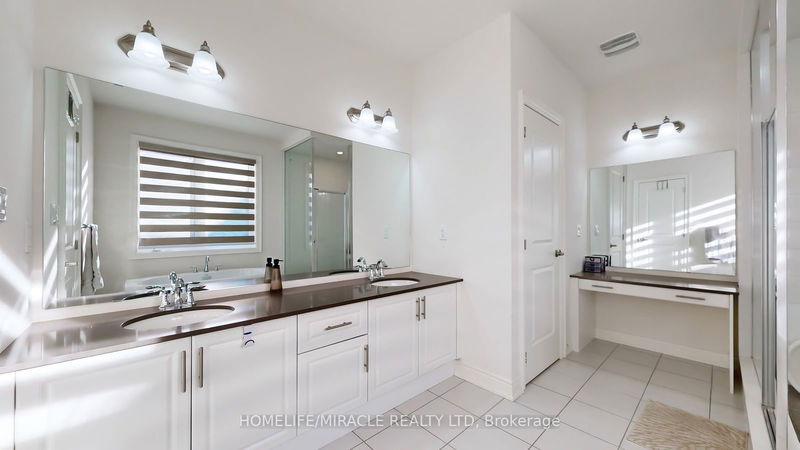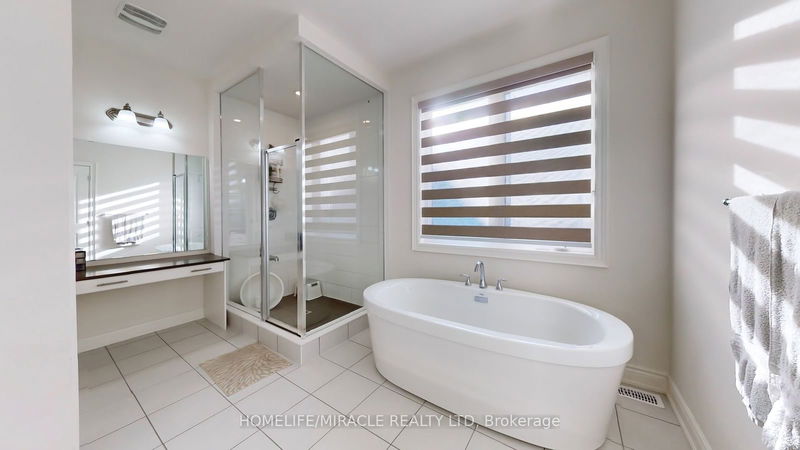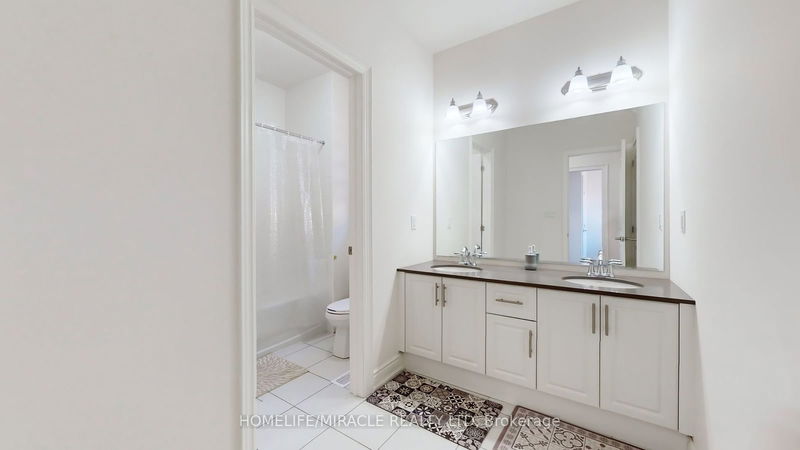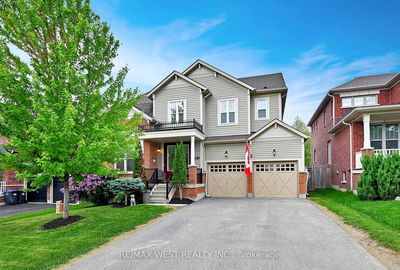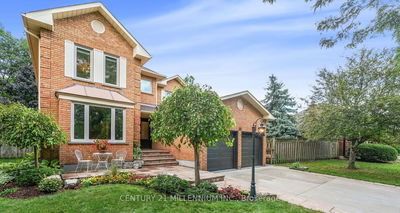In Caledon East, discover the Barnard Model, Elevation "A," a stunning 4-bedroom, 3.5-bathroom home offering 3,185 sq ft of living space, plus a rare second front "lookout" entrance to a potential future basement suite with 9-foot ceilings and oversized, upgraded windows. The open-concept main floor features 10-foot ceilings, a spacious family room with a fireplace, and a separate den, perfect for a home office. Upstairs, you'll find 4 bedrooms, 3 full bathrooms, and a convenient laundry room on 2nd floor. This carpet-free home includes numerous structural and material upgrades, ideal for modern living. Modern Kitchen: This style kitchen features top-of-the-line inbuild appliances, including a microwave, oven and gave stove. Enjoy ample storage with large cabinets, a sleek quartz countertop, and a contemporary backsplash. The island with seating provides a perfect spot for casual dining and entertaining.
부동산 특징
- 등록 날짜: Wednesday, September 18, 2024
- 가상 투어: View Virtual Tour for 34 James Walker Avenue
- 도시: Caledon
- 이웃/동네: Caledon East
- 중요 교차로: Walker Rd/Airport Rd
- 전체 주소: 34 James Walker Avenue, Caledon, L7C 1R5, Ontario, Canada
- 거실: Hardwood Floor
- 주방: Ceramic Floor
- 가족실: Hardwood Floor
- 리스팅 중개사: Homelife/Miracle Realty Ltd - Disclaimer: The information contained in this listing has not been verified by Homelife/Miracle Realty Ltd and should be verified by the buyer.

