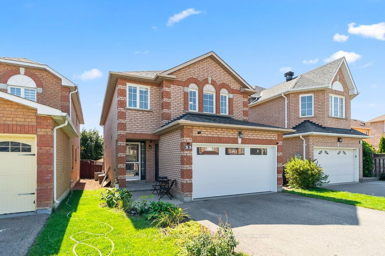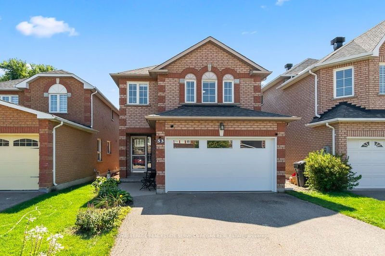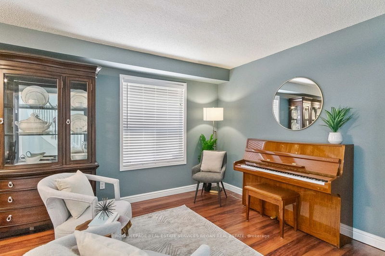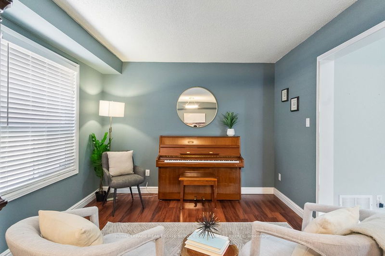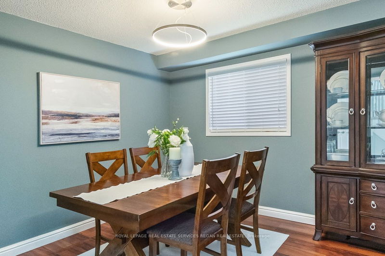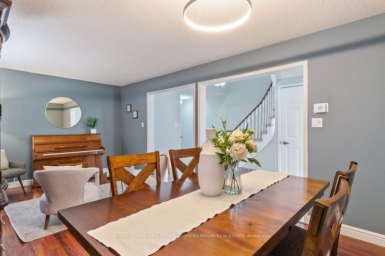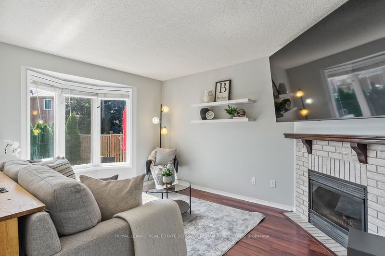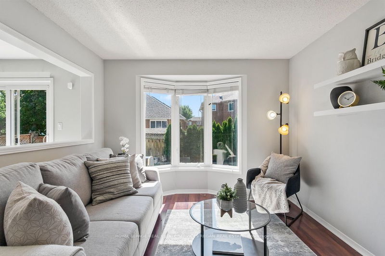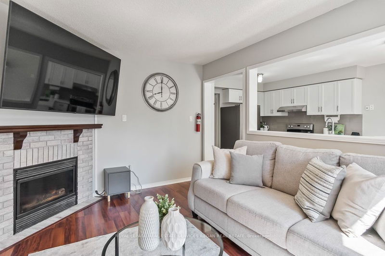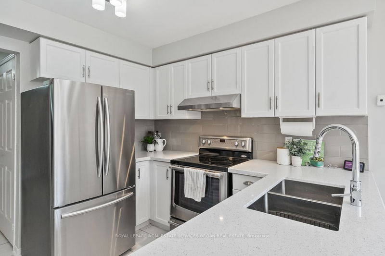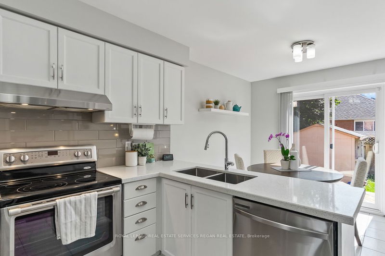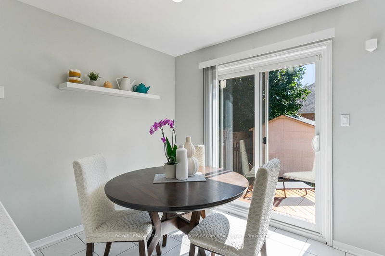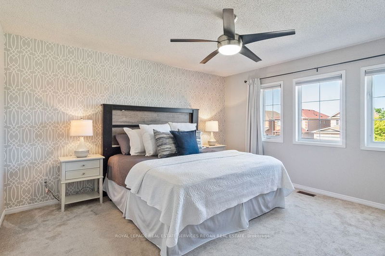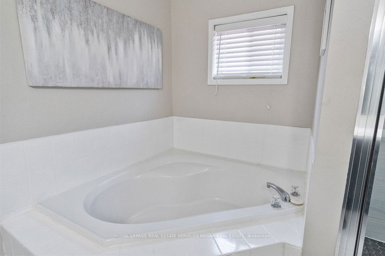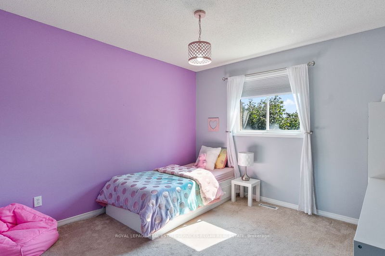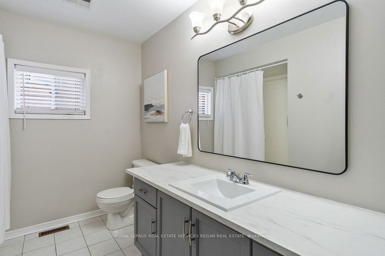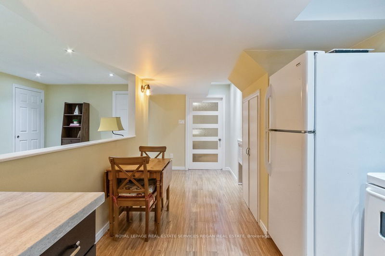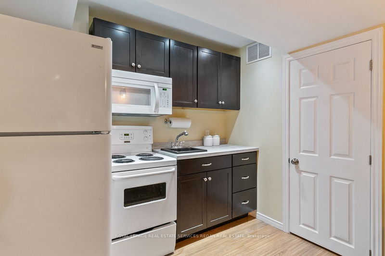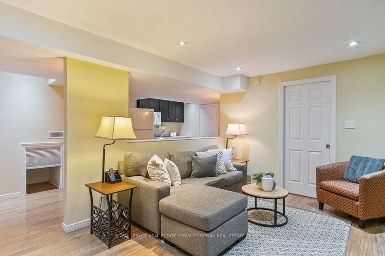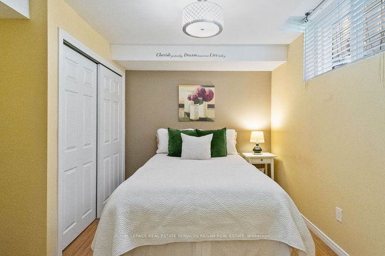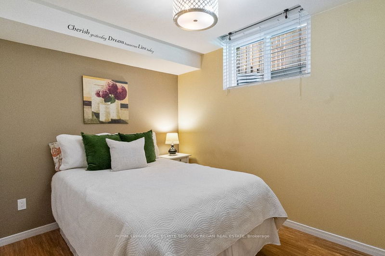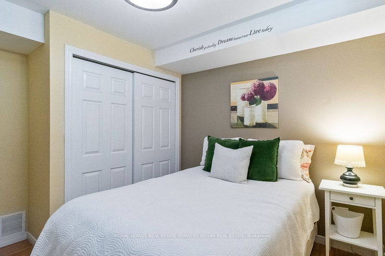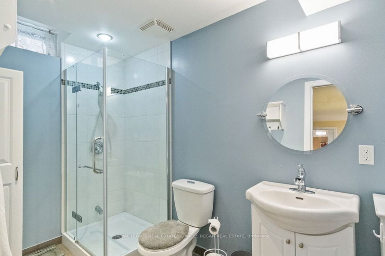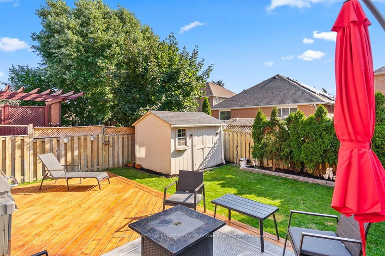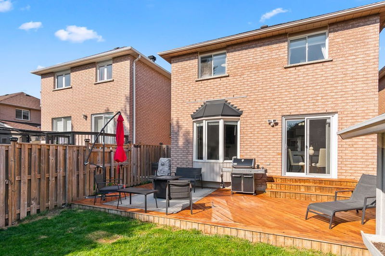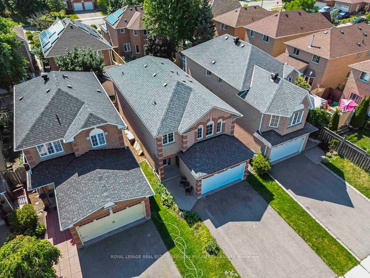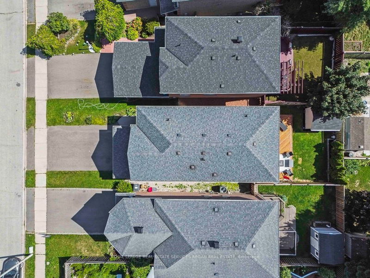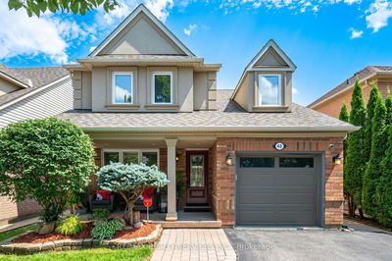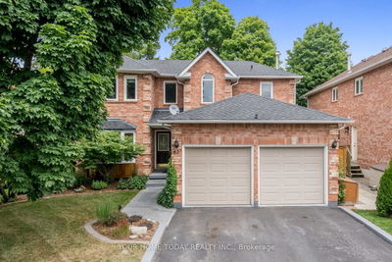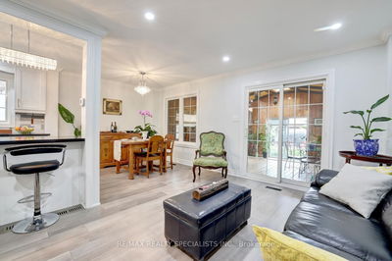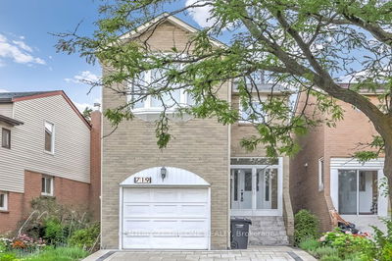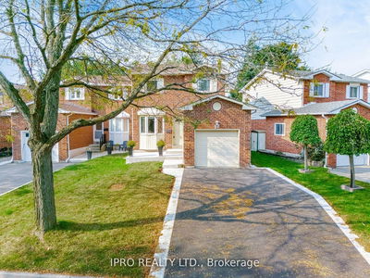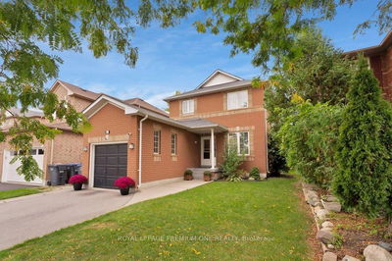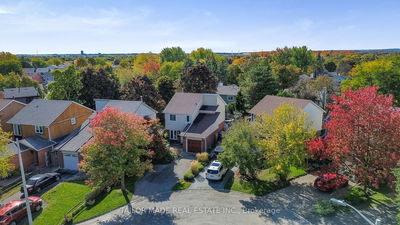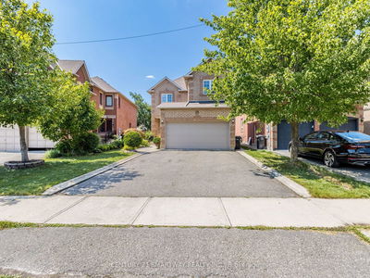You have to check this home out. At almost 2000sq ft. 3 larger bedrooms upstairs, almost 1000 sq. ft. finished 1bedroom basement you'll have space for everybody. The Primary bedroom features a walk-in like no other in the area, The room itself is large, the ensuite is large with a soaker tub, stand up shower and large vanity. The 2nd bedroom has a walk in closet as well with custom closet organizers. On the main floor the home has a living/dining area that has space for those family gatherings as well as a family room right off the kitchen, which leads outside. When you go outside, you have a deck that stretches the whole width of the house and has room for a sitting area, maybe a hot tub even. Downstairs the home is fitted with a nanny suite, there is a bedroom, bathroom, kitchen and living area with potential to add a separate entrance. There are so many added features, you just have to come see it. You won't be disappointed.
부동산 특징
- 등록 날짜: Wednesday, September 18, 2024
- 가상 투어: View Virtual Tour for 33 Zachary Drive
- 도시: Brampton
- 이웃/동네: Snelgrove
- 중요 교차로: Wanless and Hurontario
- 전체 주소: 33 Zachary Drive, Brampton, L7A 1H4, Ontario, Canada
- 주방: Tile Floor, Pantry, Combined W/Br
- 거실: Laminate, Large Window, Combined W/Dining
- 가족실: Laminate, Bay Window, Fireplace
- 주방: Eat-In Kitchen, Laminate
- 거실: Laminate
- 리스팅 중개사: Royal Lepage Real Estate Services Regan Real Estate - Disclaimer: The information contained in this listing has not been verified by Royal Lepage Real Estate Services Regan Real Estate and should be verified by the buyer.

