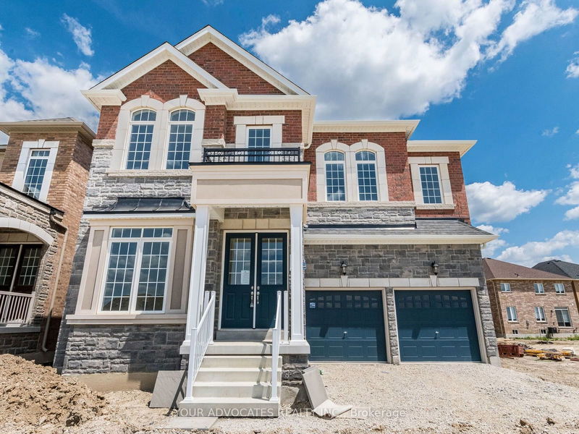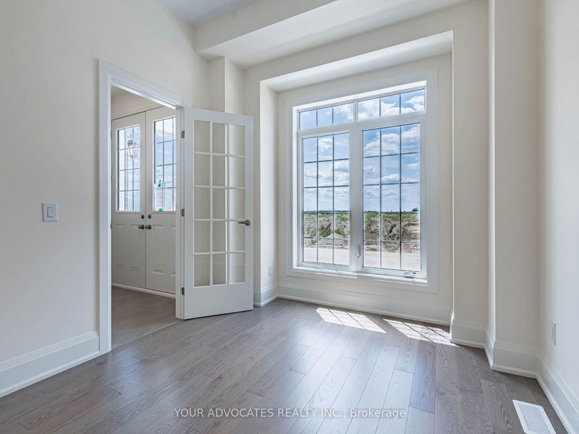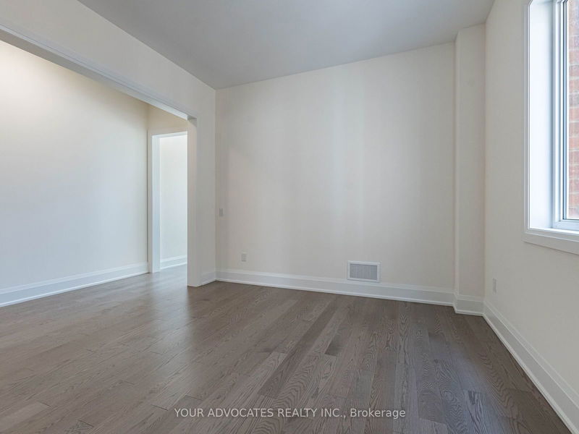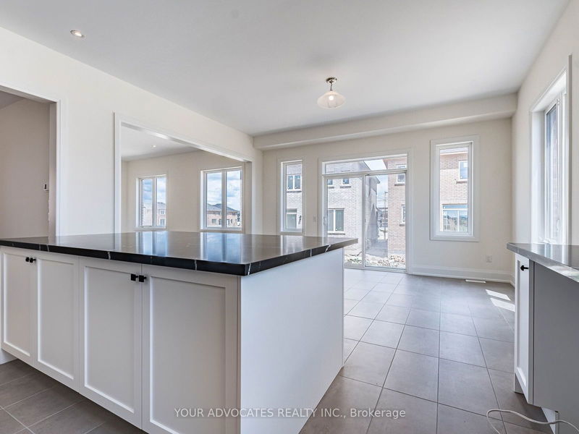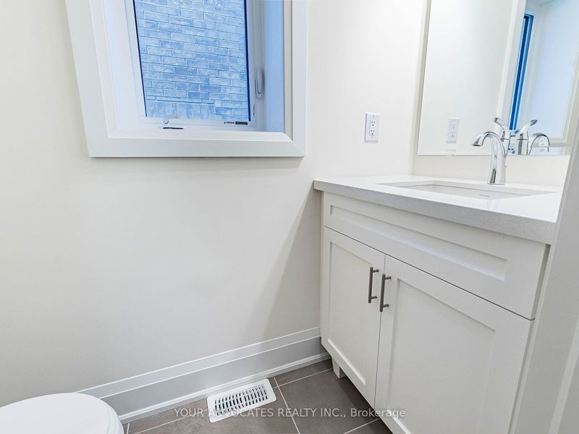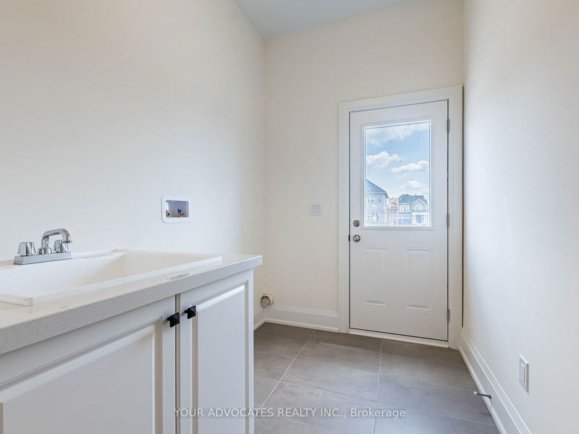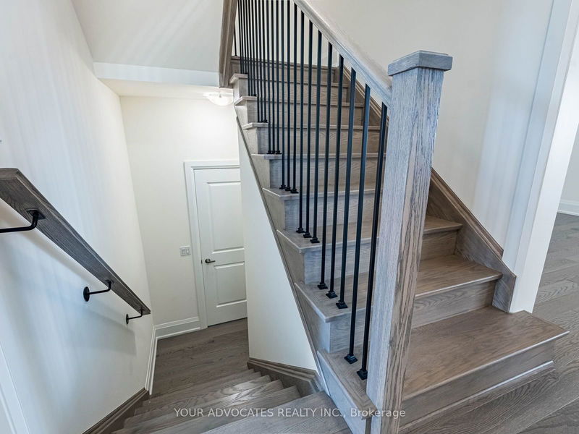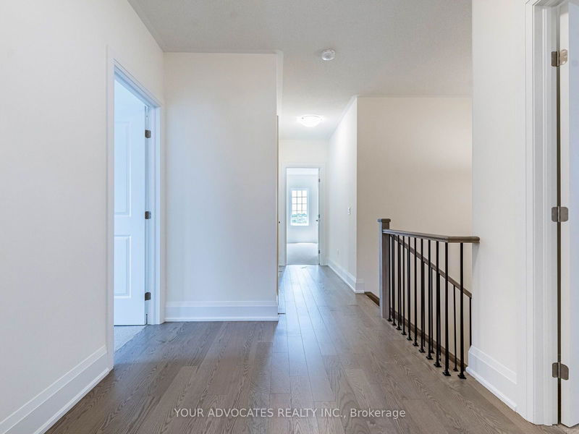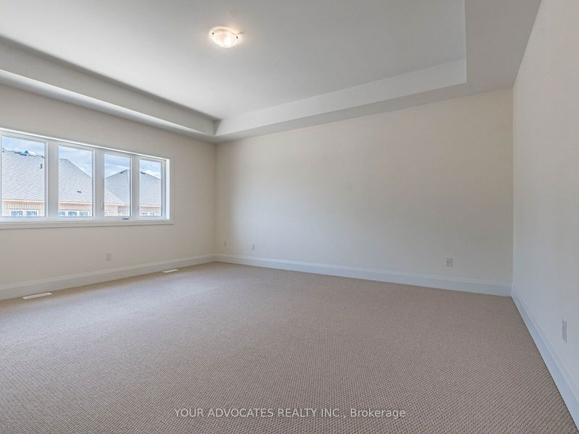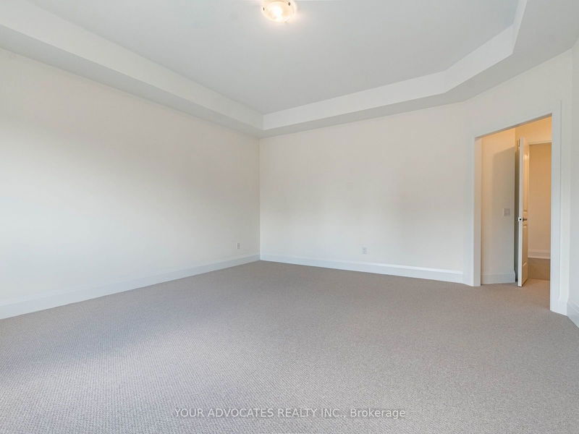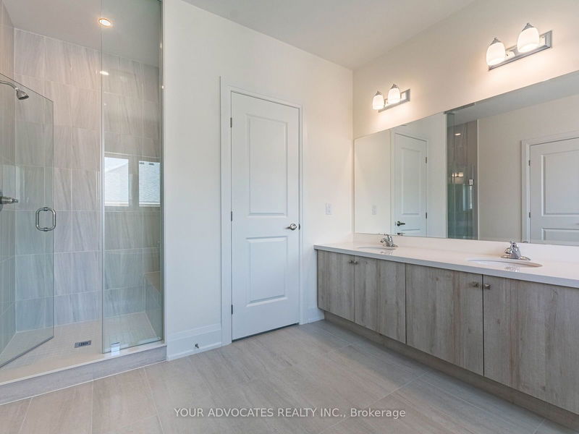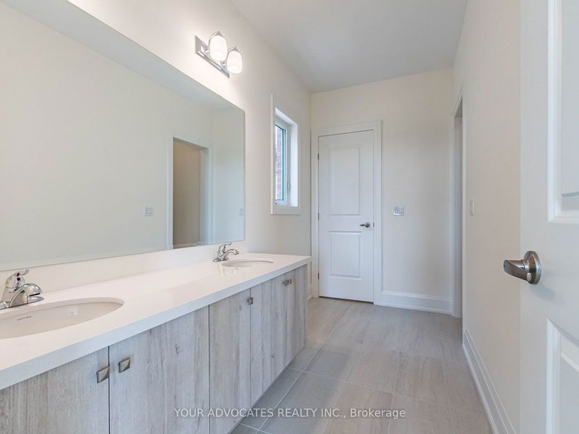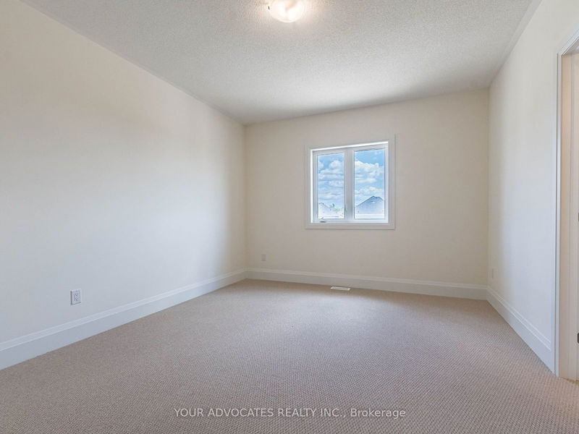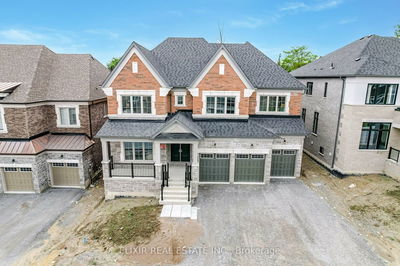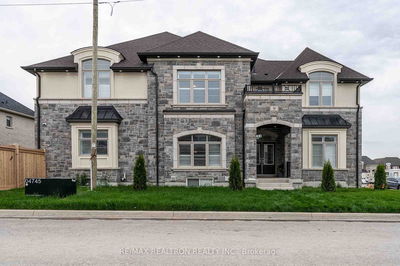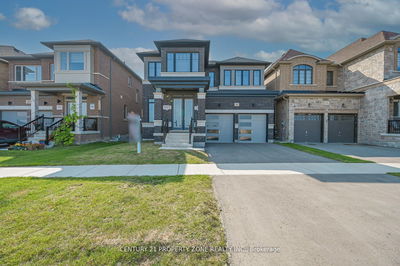This Brand New Luxury 5 Bedroom Home Offers Approx 3713 Sqft Of Living Space! Features Include: Beautiful Stone & Brick Exterior + Double Door Entry + Hardwood Floor thru-out Main Floor / Smooth Ceilings thru-out Main / Seperate Side Entrance/ Large Family Rm W/ Fireplace + Open Concept Layout/ 10 ft Ceiling Main Flr + 9 ft Ceiling 2nd Level & Bsmt/ Coffered Ceiling in Living + Primary B/R / Main Floor Laundry/ Access to Garage/ Large Eat-In Kitchen W/ Breakfast Area + Mable Counter Top W Huge Centre Island W Marble Backsplash / W/O to Deck from Breakfast Area/ Large Master Bdrm + 5 Pcs En-suite + His & Her W/I Closets/ All Good Size Bdrms With Semi En-suites + W/I Closet/ Large Bedroom Windows/ Crown Molding/ 200 Amp Electrical Service + 7-inch Baseboards & Much More+++
부동산 특징
- 등록 날짜: Wednesday, September 18, 2024
- 도시: Caledon
- 이웃/동네: Rural Caledon
- 중요 교차로: Mayfield Rd and Petch Ave
- 전체 주소: 50 Stratford Drive, Caledon, L7C 0Y9, Ontario, Canada
- 거실: Window, Hardwood Floor
- 주방: Centre Island, Marble Counter, Custom Backsplash
- 리스팅 중개사: Your Advocates Realty Inc. - Disclaimer: The information contained in this listing has not been verified by Your Advocates Realty Inc. and should be verified by the buyer.

