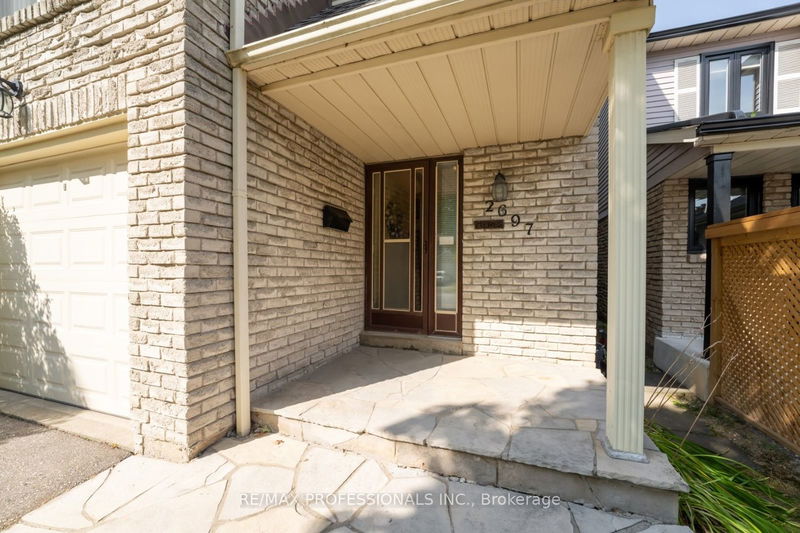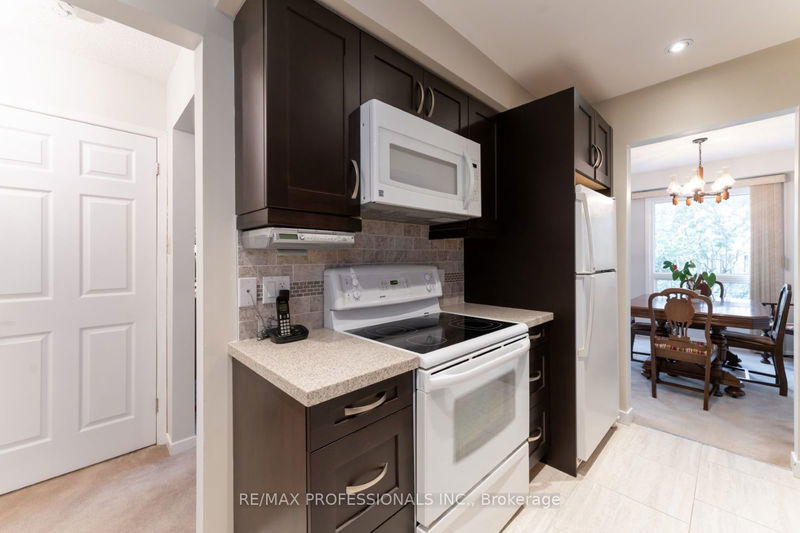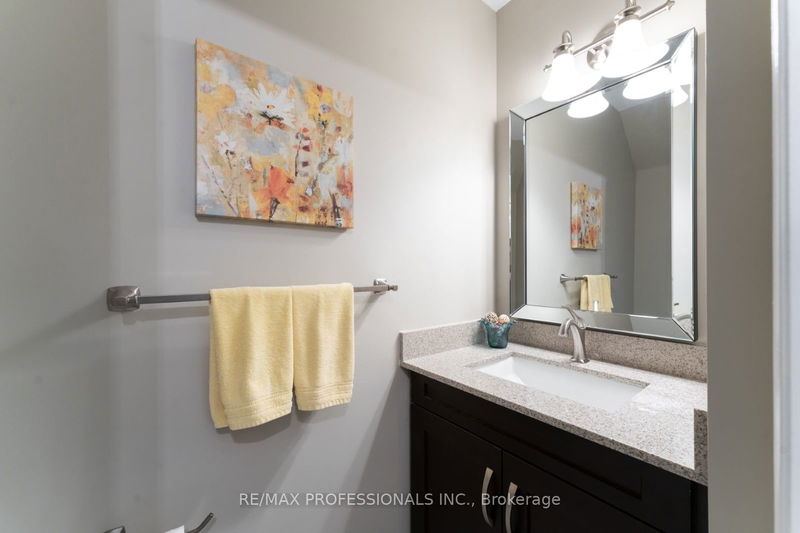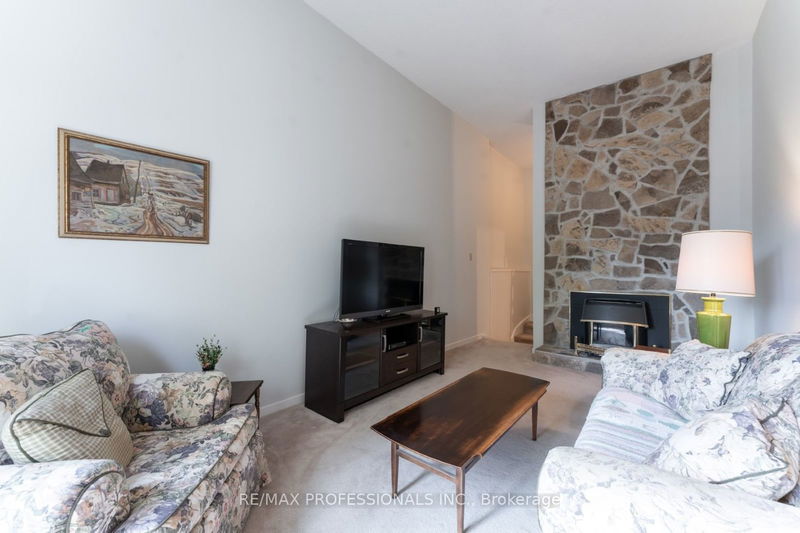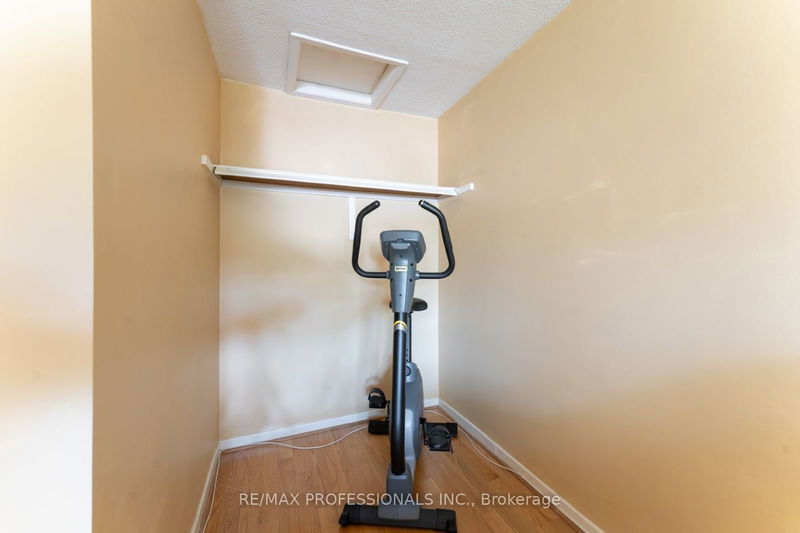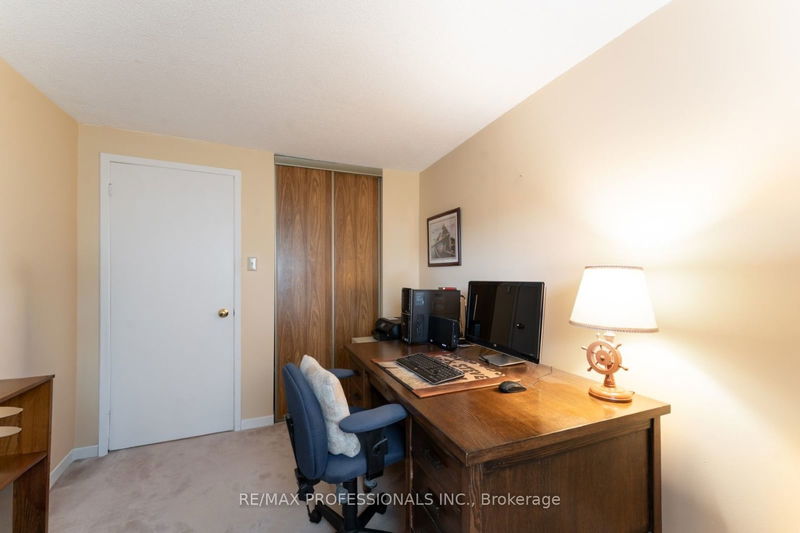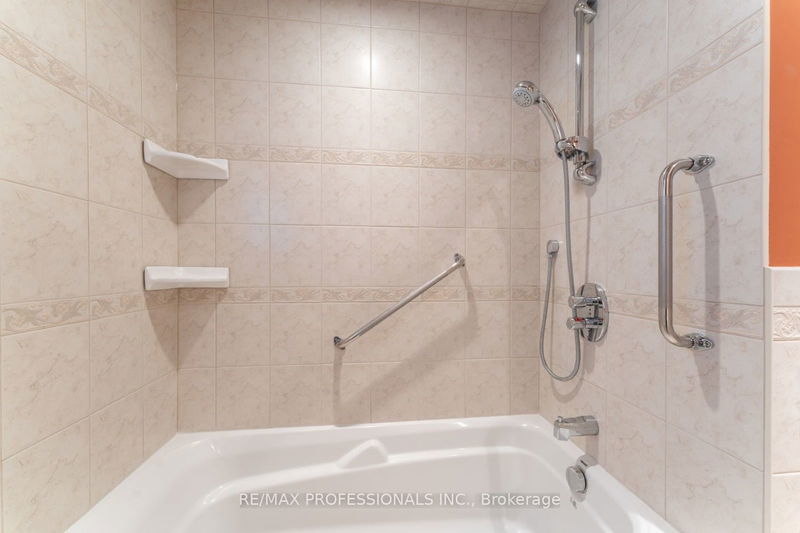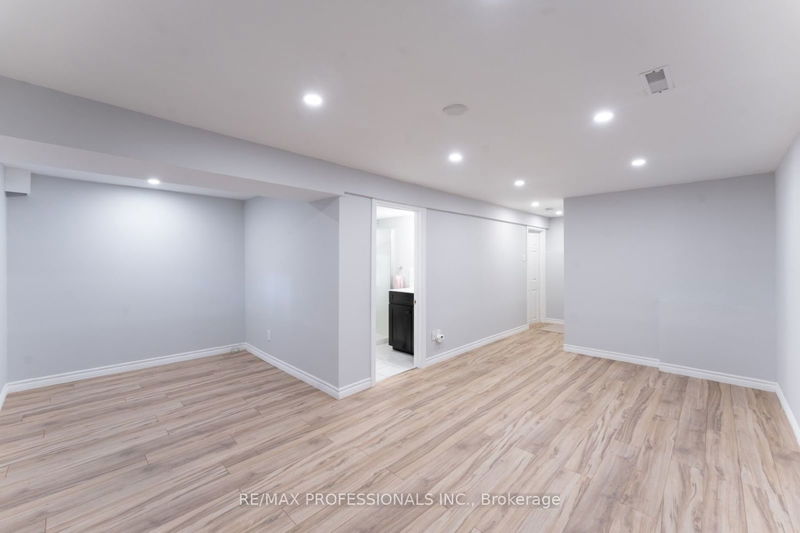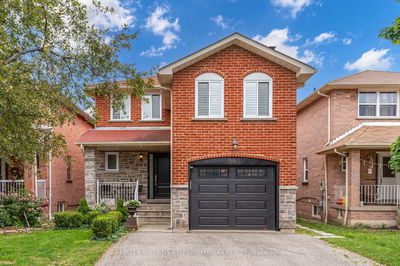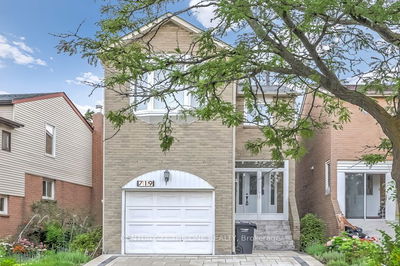Once in a lifetime chance to buy this immaculate well maintained home that is being sold by the original owner. Located on a quiet cul de sac and is steps aways from some of the best Walking and Biking Trails that Erin Mills offers. The home includes 3 Spacious Bedrooms, with a Gigantic Primary Walk-in Closet and 4 pc Semi Ensuite. Walk into the main floor that offers a modern and updated eat-in Kitchen an Open Concept Dining and Living Room and a walk-out to the secluded backyard (sliding door - 20), where you can enjoy your morning tea/coffee and watch the family play. Walk up a couple of stairs to a Separate Secluded Family Room with high ceilings a fireplace and large windows that bring in a ton of natural sunlight. The Basement was renovated (2018) and includes a ton of storage space and a 3 pc washroom perfect for a home office, entertaining or a place for the kids to play. Furnace (20), Roof (16), Paved Driveway (15), Garage Door/Opener (13)
부동산 특징
- 등록 날짜: Thursday, September 19, 2024
- 가상 투어: View Virtual Tour for 2697 Romark Mews
- 도시: Mississauga
- 이웃/동네: Erin Mills
- 중요 교차로: Burnhamthorpe/Winston Churchill
- 전체 주소: 2697 Romark Mews, Mississauga, L5L 2Z4, Ontario, Canada
- 주방: Modern Kitchen, Open Concept, Window
- 거실: W/O To Yard, Combined W/Dining, Open Concept
- 가족실: Fireplace, Large Window
- 리스팅 중개사: Re/Max Professionals Inc. - Disclaimer: The information contained in this listing has not been verified by Re/Max Professionals Inc. and should be verified by the buyer.



