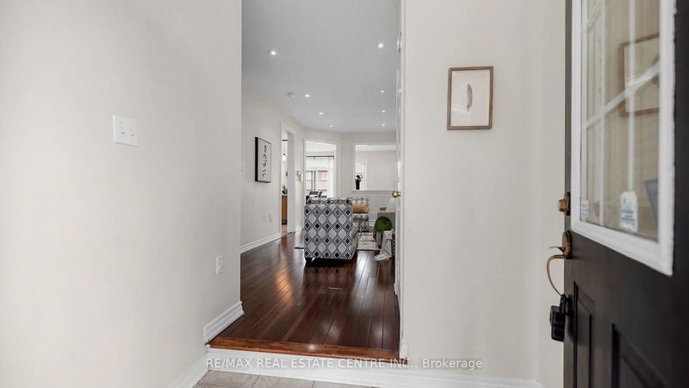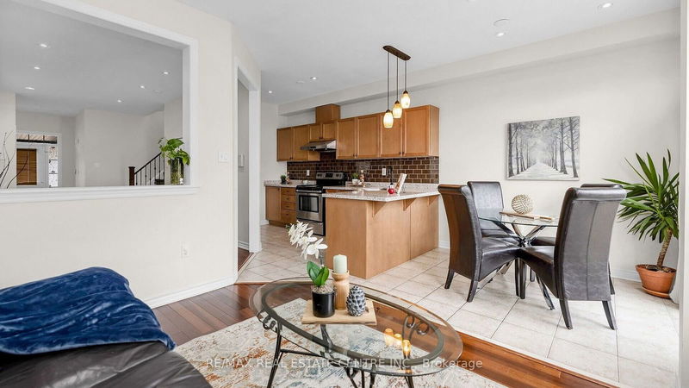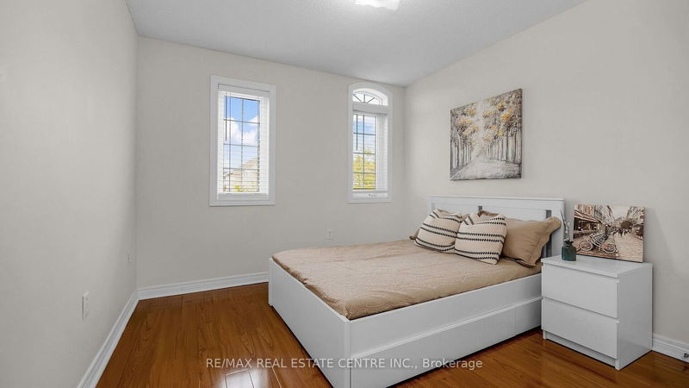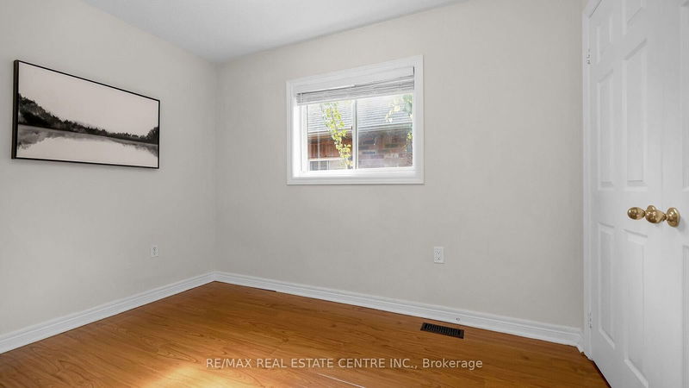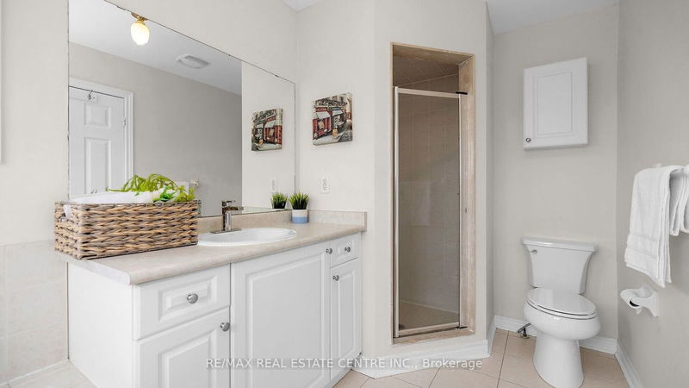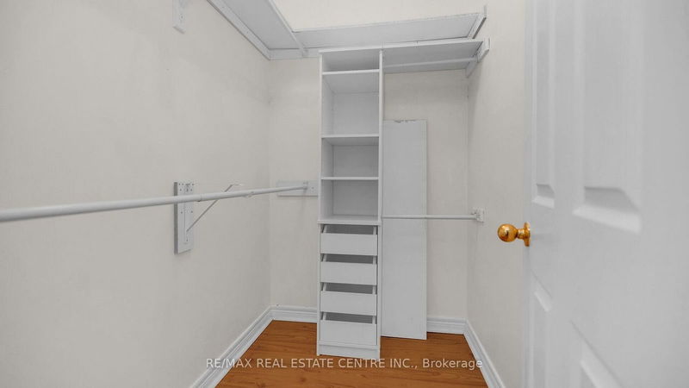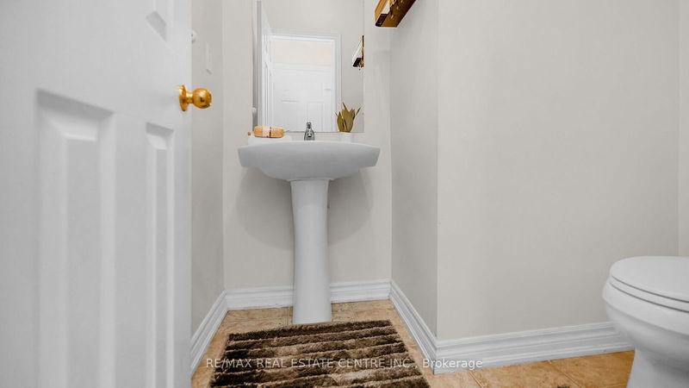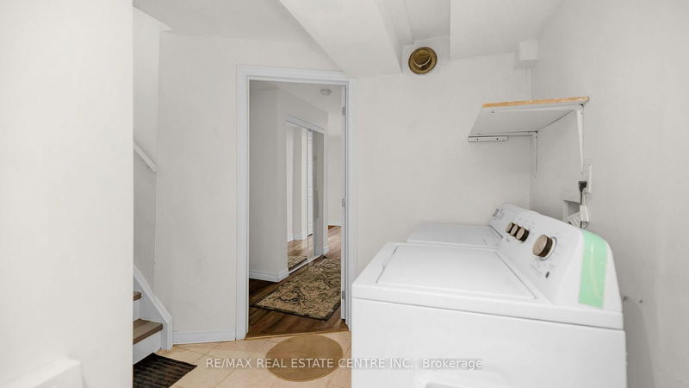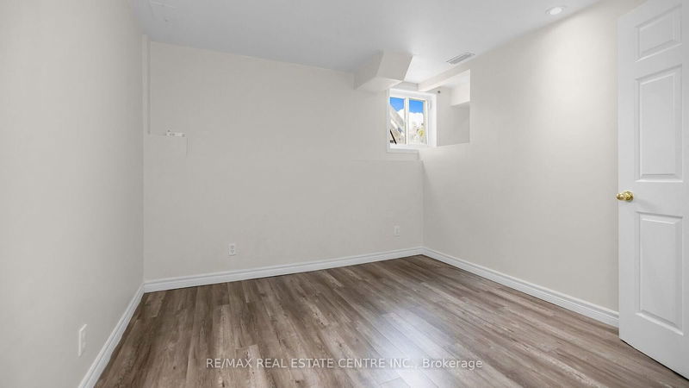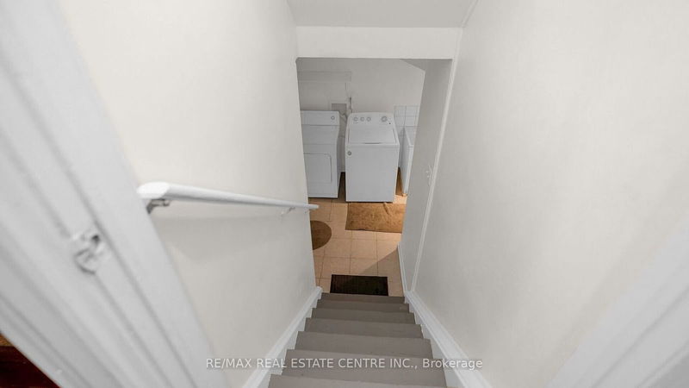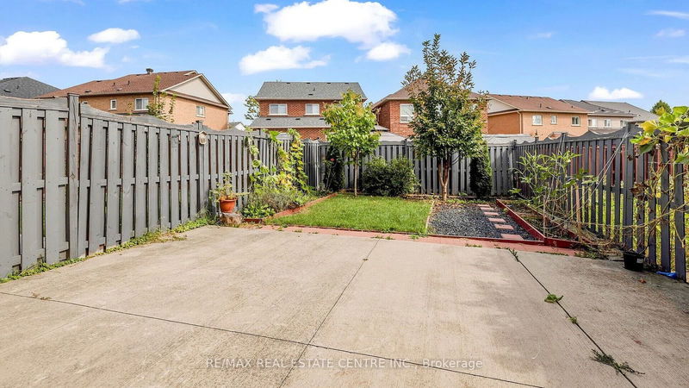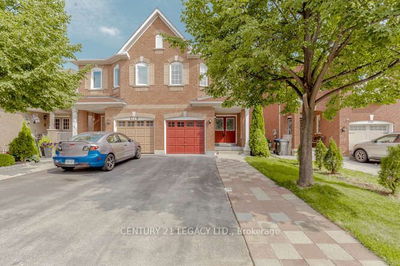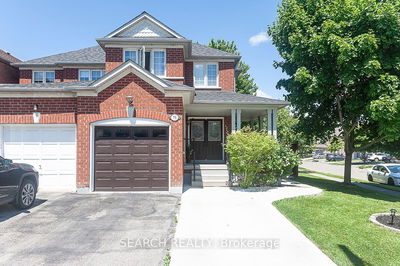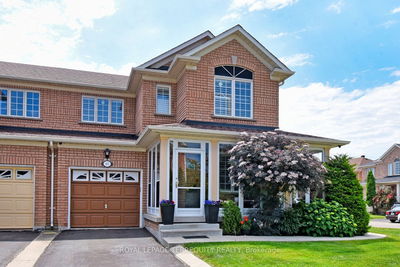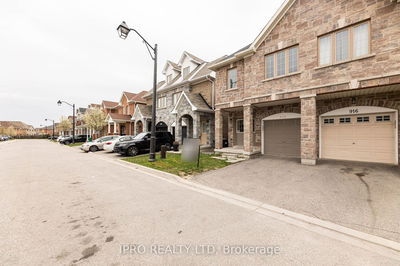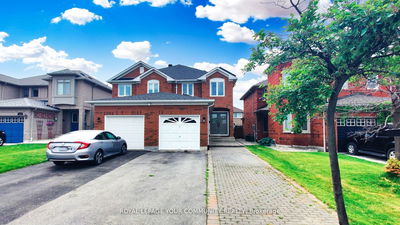Welcome To This Beautifully Updated Semi-Detached Home In A Prime Brampton Location! This Stunning Property Features 3+1 Bedrms & A Den, 3 Full Bathrms & A Powder Rm. The Main Floor Boasts A Separate Family & Living Room, Both Illuminated By Elegant Pot Lights, Creating A Bright & Inviting Atmosphere. The Covered Patio Offers A Perfect Spot For Outdoor Relaxation & Entertainment. The Spacious Master Bedrm Includes A Walk-In Closet, Providing Plenty Of Storage & 4Pc Ensuite. 2 Additl. Decent-Sized Bedrms Has Their Own Closet As Well & Another 4pc Bathrm. There Is Also A Den That Can Be Used As Office/Study Rm. The Upper Level Ensure Comfort & Convenience For Everyone. The Fully Finished Basement Features Rental Income Potential W/ A Separate Entrance Through The Garage, Along W/ A Cold Room For Extra Storage & A Crawl Space. Kitchenette Is Also Conveniently Settled. Recent Upgrades Include A Brand-New Staircase (2023), Fresh Paint Throughout (2023), A New Roof (2023), & A Stunning Chandelier That Adds A Touch Of Elegance. The Beautifully Landscaped Front & Back Enhances The Homes Curb Appeal. Driveway Paint Is New As Well. With Its Proximity To Schools, Parks, Groceries, & Major Highways, This Home Combines Style & Practicality. Don't Miss Your Chance To Make This Dream Home Yours! Book A Showing Now!!
부동산 특징
- 등록 날짜: Thursday, September 19, 2024
- 가상 투어: View Virtual Tour for 113 Nathaniel Crescent
- 도시: Brampton
- 이웃/동네: Bram West
- 중요 교차로: Steeles/Mavis
- 전체 주소: 113 Nathaniel Crescent, Brampton, L6Y 5M3, Ontario, Canada
- 거실: Hardwood Floor, Combined W/Dining, Window
- 주방: Ceramic Floor, Granite Counter, Combined W/Br
- 가족실: Hardwood Floor, Open Concept, Pot Lights
- 리스팅 중개사: Re/Max Real Estate Centre Inc. - Disclaimer: The information contained in this listing has not been verified by Re/Max Real Estate Centre Inc. and should be verified by the buyer.




