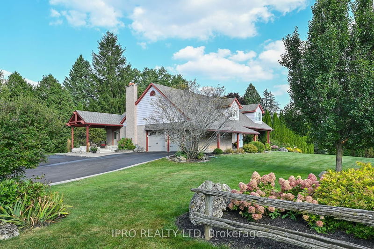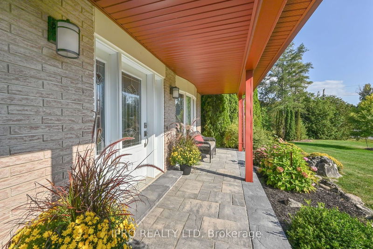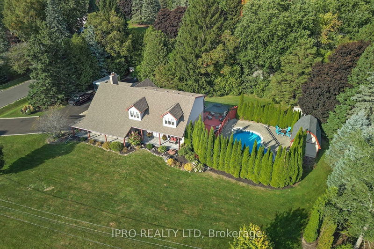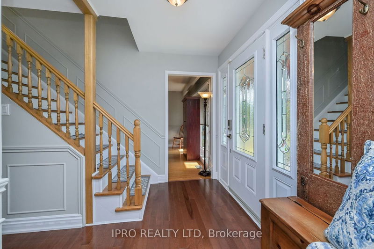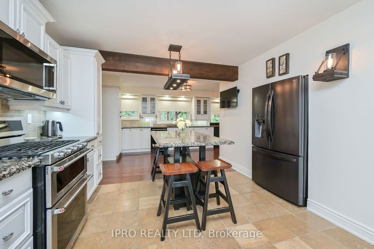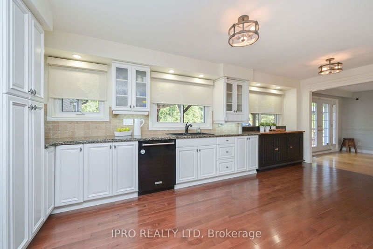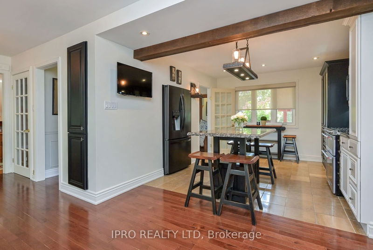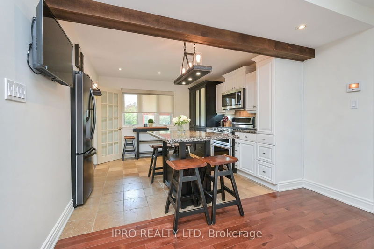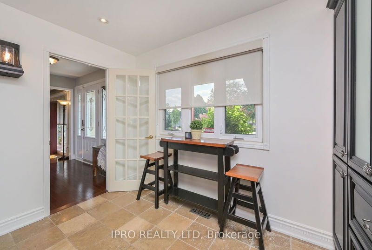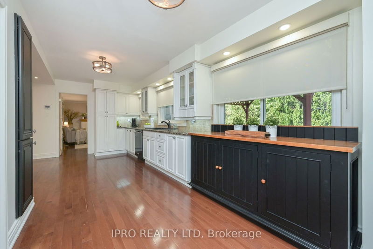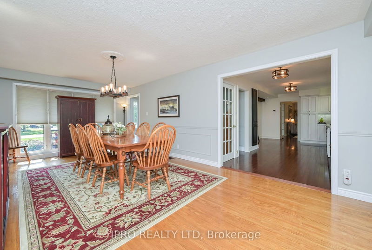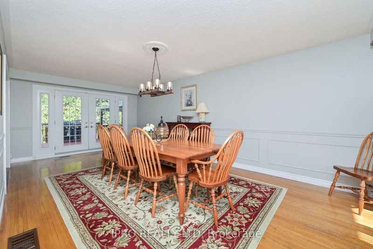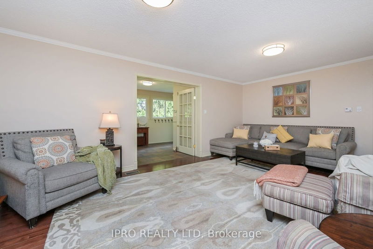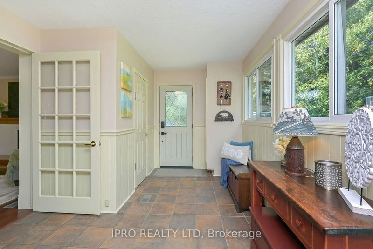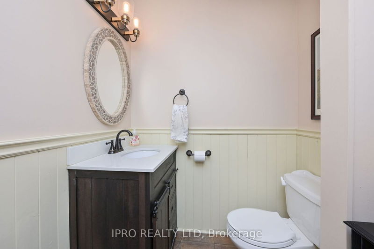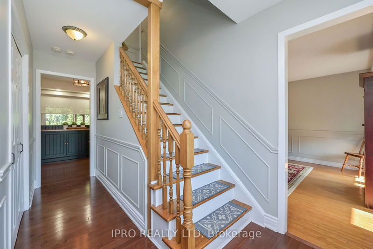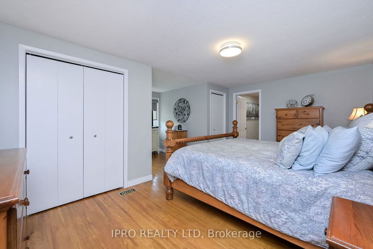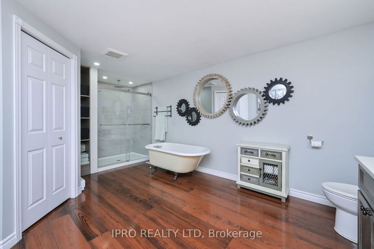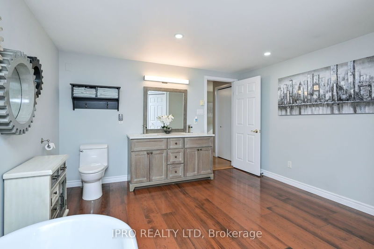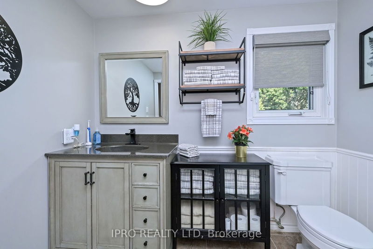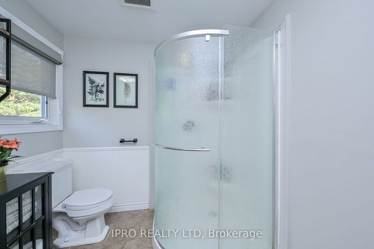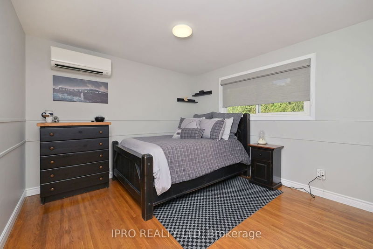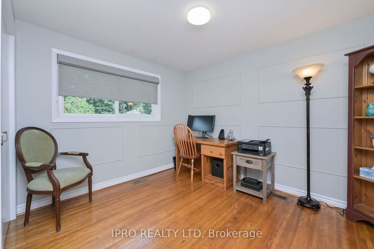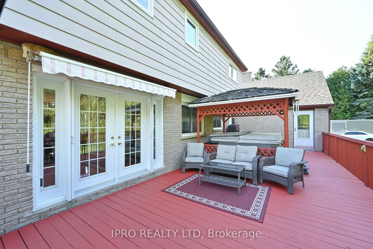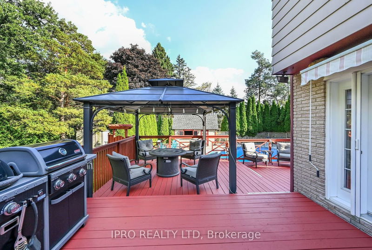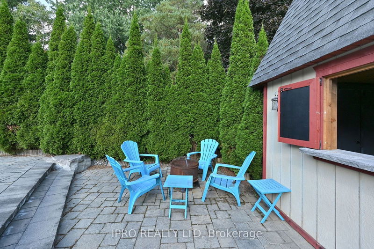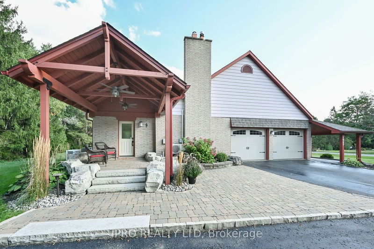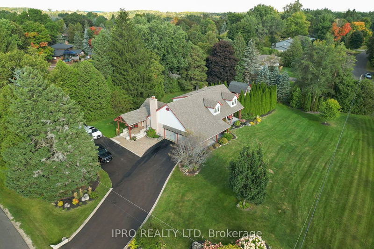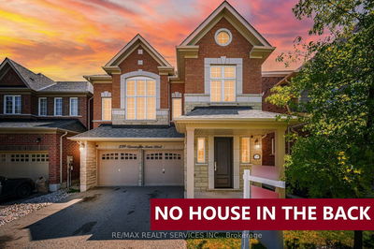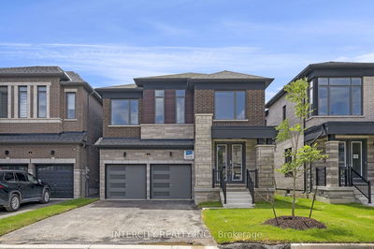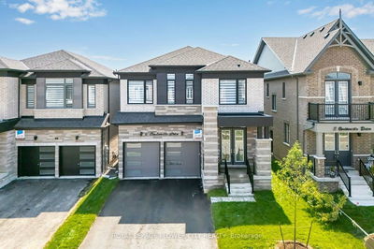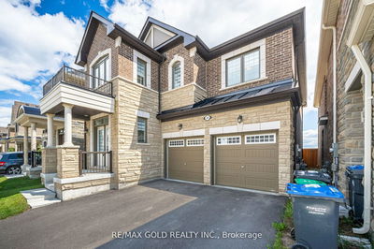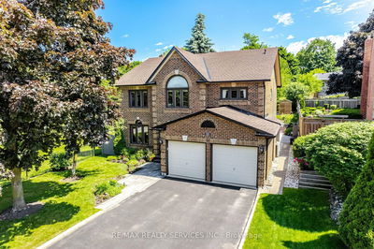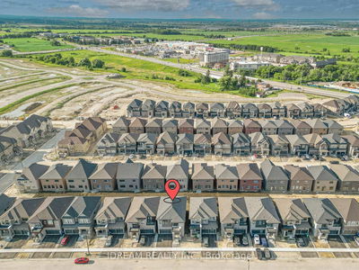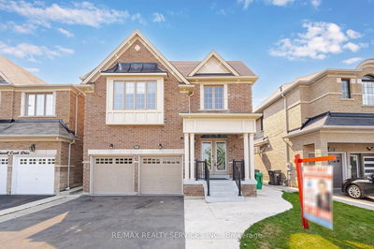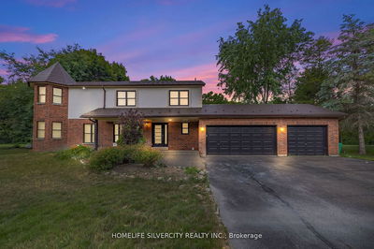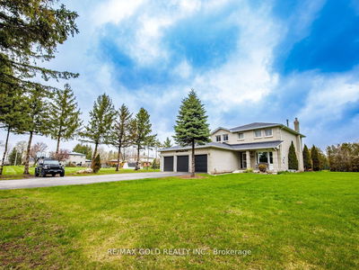** Welcome to Your Private Oasis in Caledon! Situated on an impressive 200' frontage in a desirable neighborhood, this beautiful 4-bedroom home is the perfect retreat for those seeking tranquility without compromising on modern amenities. Nestled within the Mayfield school district and offering town water, gas heating, a generator, and high-speed internet, this property effortlessly combines rustic charm with contemporary conveniences. As you arrive, the picturesque curb appeal greets you, highlighted by beautifully landscaped gardens, mature trees, & an inviting long drive. Step inside and enjoy spacious, sun-filled living areas, & a gourmet kitchen featuring loads of cabinet & counter space and a large centre island, where family and friends can gather. The spacious family room with its cozy gas fireplace is perfect for relaxing, while the formal dining room, opens to the deck area through elegant French doors Its ideal for gatherings! The master suite offers a spa-like retreat and walk-in closet. Additional bedrooms provide ample space for family or guests. The finished lower level expands your living area with two family room areas, storage, and a separate entrance! There's more! A side entry porch, flanked with armour stone & gardens, a vaulted gable roof a perfect setting for your morning coffee. The oversized mudroom with large windows, provides access to the backyard and deck, enhancing indoor-outdoor living. Step outside to your private resort-style backyard, featuring a heated inground pool surrounded by lush greenery for privacy. The pool area includes a cabana with a wet bar & change room, a hot tub, & multiple seating areas - perfect for hosting summer parties or casual BBQs. Additional highlights include a covered front porch to watch the sunsets, ample parking, and meticulously maintained gardens that boost the homes curb appeal. This property is not just a home it's a lifestyle. Don't miss the opportunity to make this incredible retreat yours!
부동산 특징
- 등록 날짜: Friday, September 20, 2024
- 가상 투어: View Virtual Tour for 1643 Sumach Road
- 도시: Caledon
- 이웃/동네: Caledon Village
- 중요 교차로: Charleston Sdrd / Chester Dr.
- 거실: Combined W/Dining, Hardwood Floor, Window Flr to Ceil
- 가족실: Hardwood Floor, Crown Moulding, Gas Fireplace
- 주방: Centre Island, Pot Lights, Modern Kitchen
- 가족실: Vinyl Floor, Formal Rm
- 리스팅 중개사: Ipro Realty Ltd - Disclaimer: The information contained in this listing has not been verified by Ipro Realty Ltd and should be verified by the buyer.

