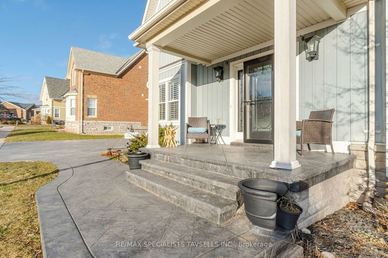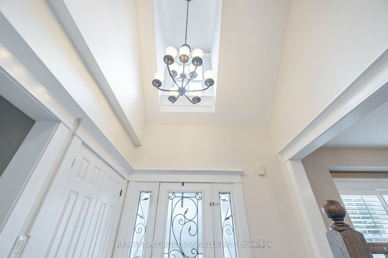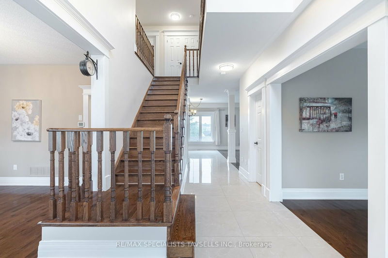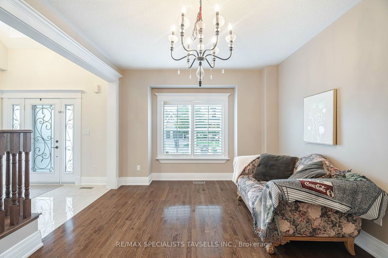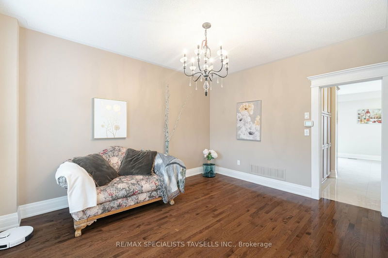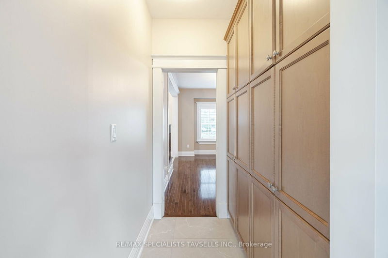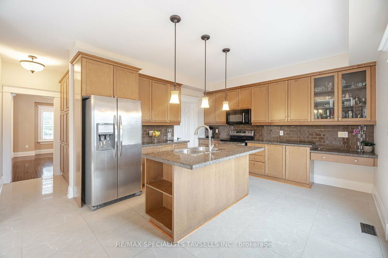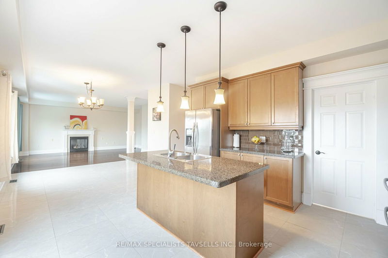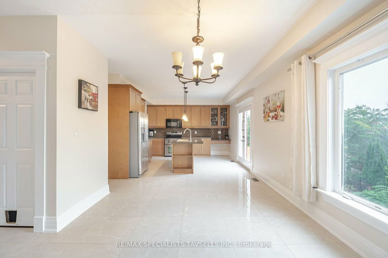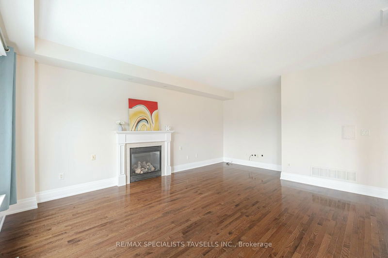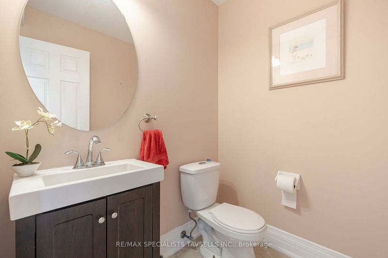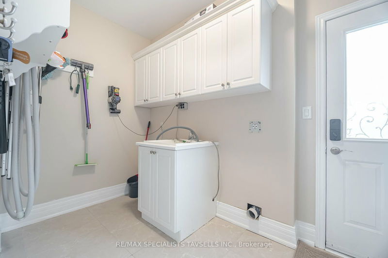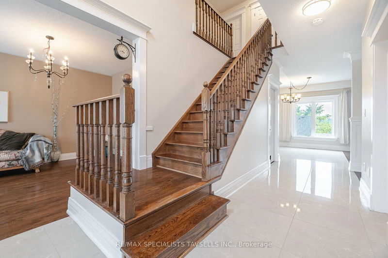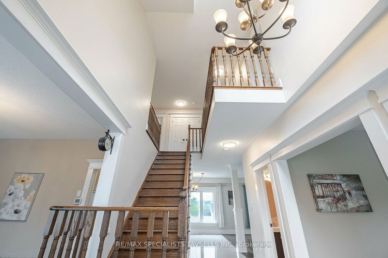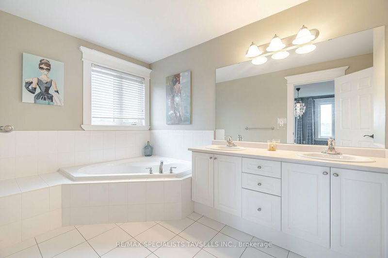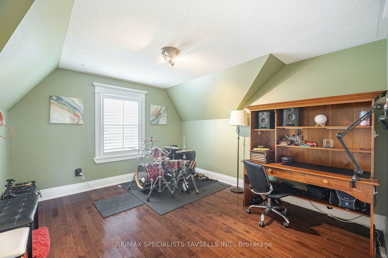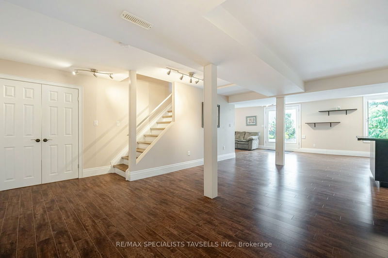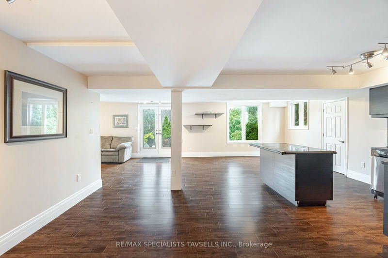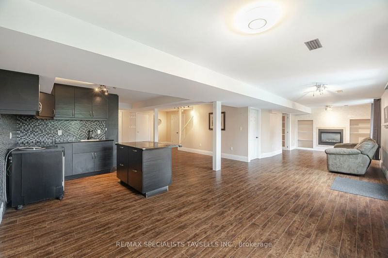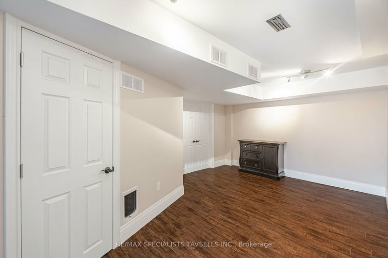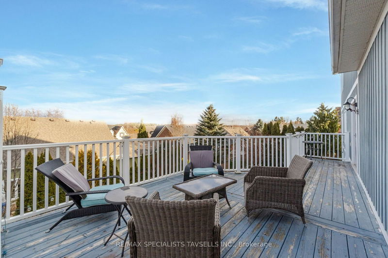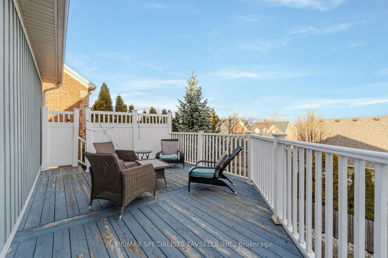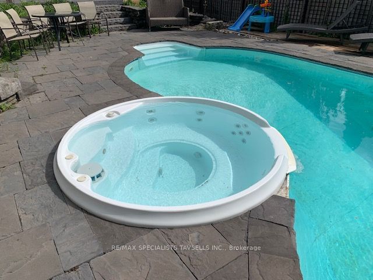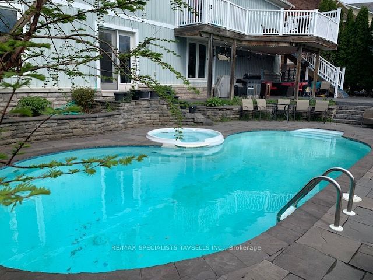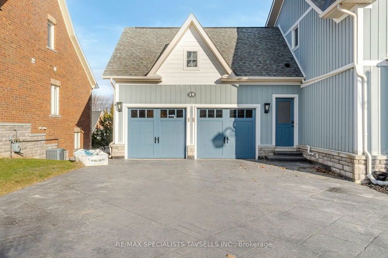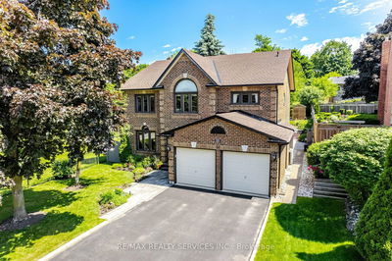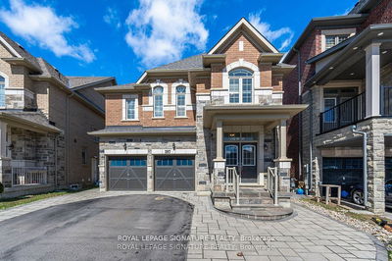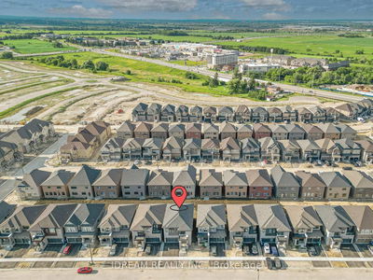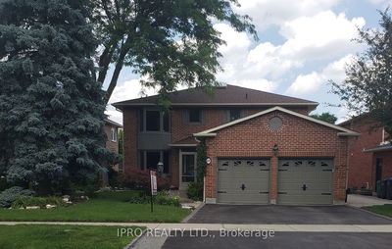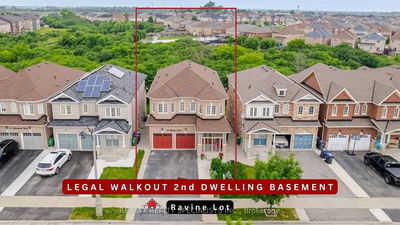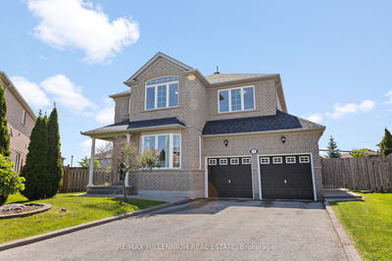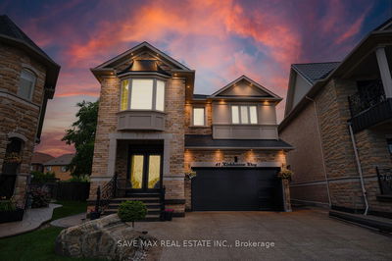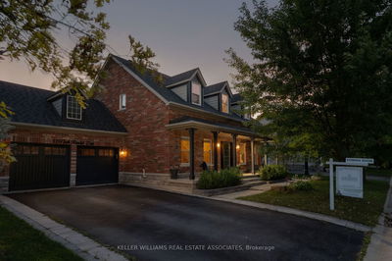Enjoy This Charming Freshly Painted Characteristic Home Located in Inglewood Village. With Spacious 4 Bdrms on Upper Level. Over 2,670 Sq Ft on Main & Upper Level spacious + Finished Walk Out Basement with 1 Bedroom . This Property Will Not Disappoint and Show Pride of Ownership Throughout. Features: Main Floor Den ( Bedroom Option), 2 Pcs Powder Rm, Living, Dining, Family Room, Spacious Kitchen With C/Island, Granite Counters. B/Splash & Large Laundry Rm & Storage Cabinets. H/Wood Floors, Oak Staircase. Prime Bdrm Has Large Ensuite. Finished W/Out Basement with 1 Bedroom. Spacious Kitchen & Fireplace. Outdoors Is an Entertainers Dream and Features: Newly Custom Large Deck, 16ft X 32ft Inground Saltwater Pool with Spill Over Spa, Hot tub, Professionally Landscaped Grounds, Black Iron Fencing, Stone Steps and Lawn Area. Great Location with Close Proximity to Caledon Trail, Parks, Boutiques Surrounded by Nature In This Beautiful Village Atmosphere. Pls do not walk on deck as it is not completed
부동산 특징
- 등록 날짜: Friday, September 20, 2024
- 가상 투어: View Virtual Tour for 19 East Village Drive
- 도시: Caledon
- 이웃/동네: Inglewood
- 중요 교차로: Mclaughlin and East Village
- 전체 주소: 19 East Village Drive, Caledon, L7C 3K3, Ontario, Canada
- 주방: Ceramic Floor, Granite Counter, W/O To Sundeck
- 가족실: Hardwood Floor, Cathedral Ceiling, Fireplace
- 거실: Hardwood Floor, Formal Rm, Picture Window
- 거실: Laminate, Gas Fireplace, Combined W/주방
- 주방: Stainless Steel Appl, Pantry, Combined W/Living
- 리스팅 중개사: Re/Max Specialists Tavsells Inc. - Disclaimer: The information contained in this listing has not been verified by Re/Max Specialists Tavsells Inc. and should be verified by the buyer.



