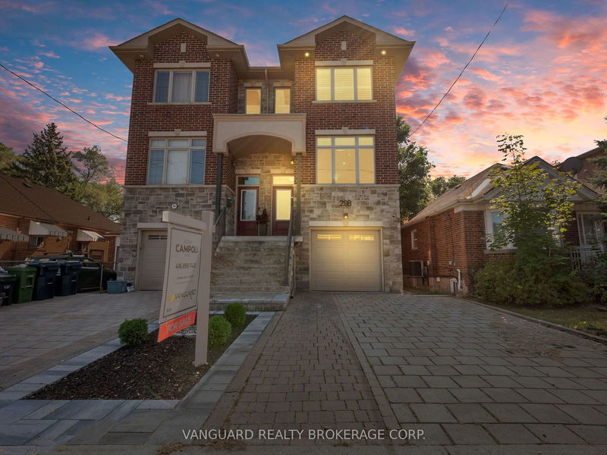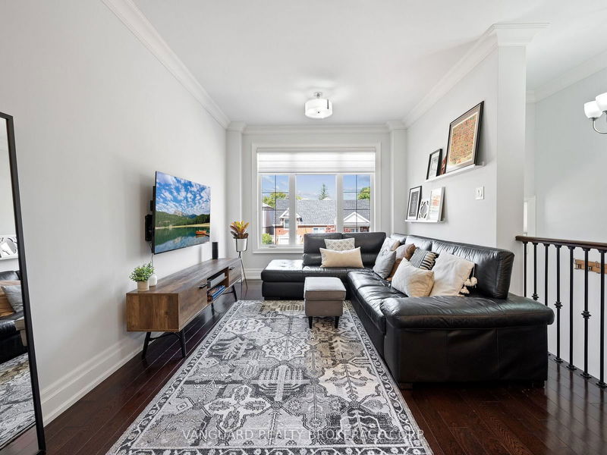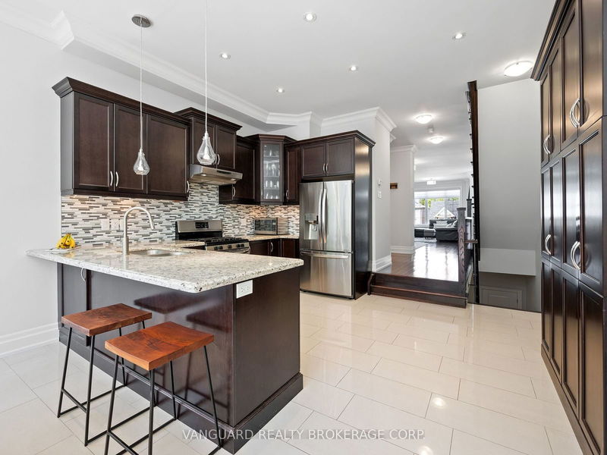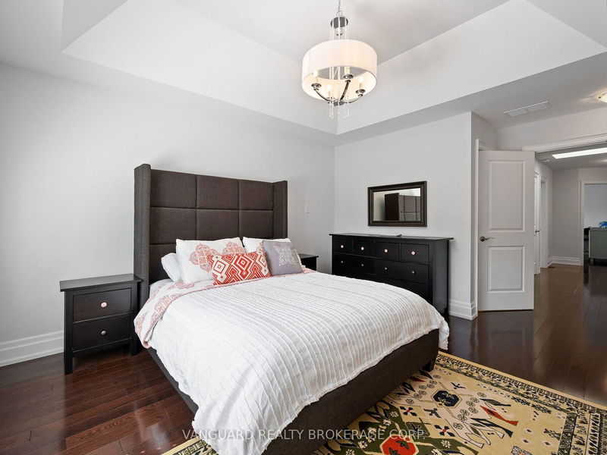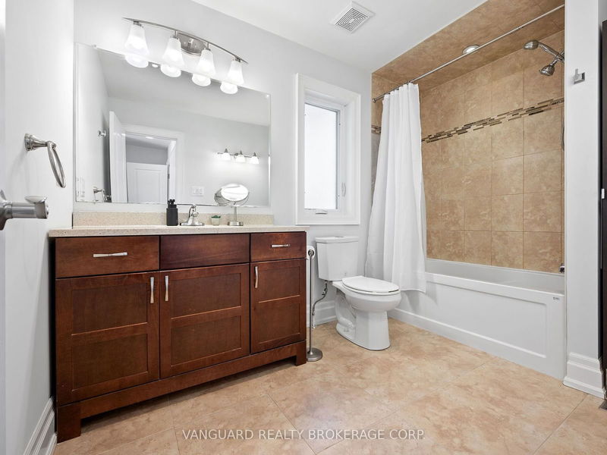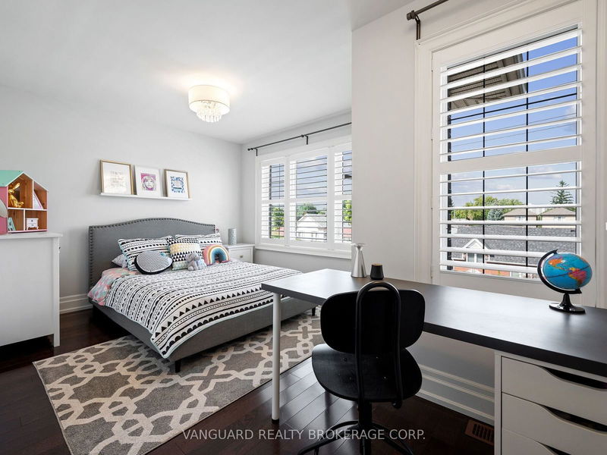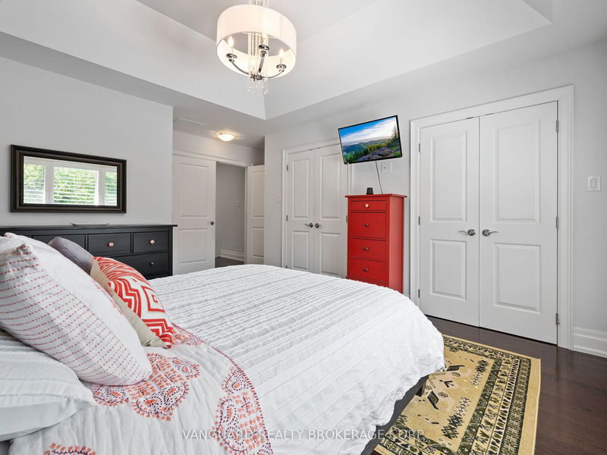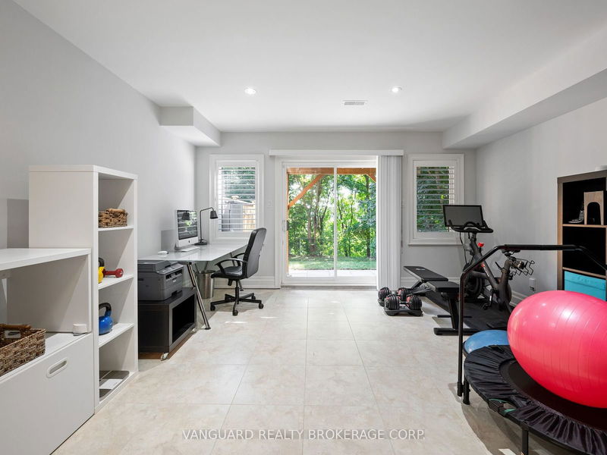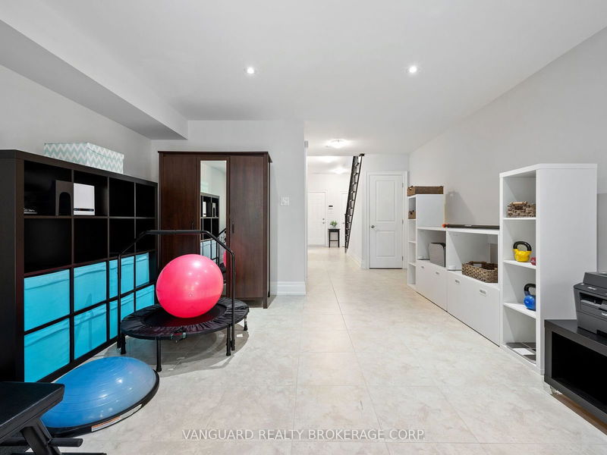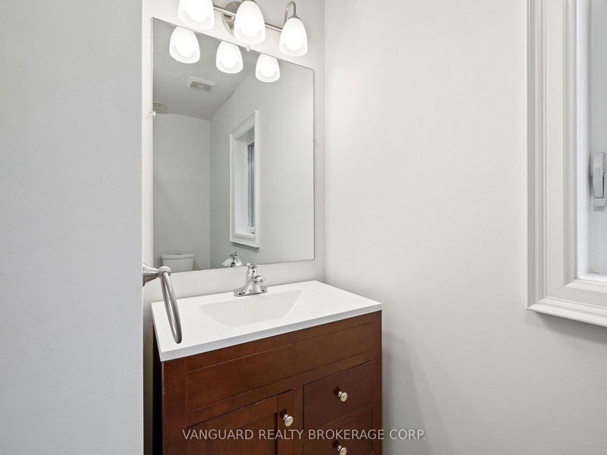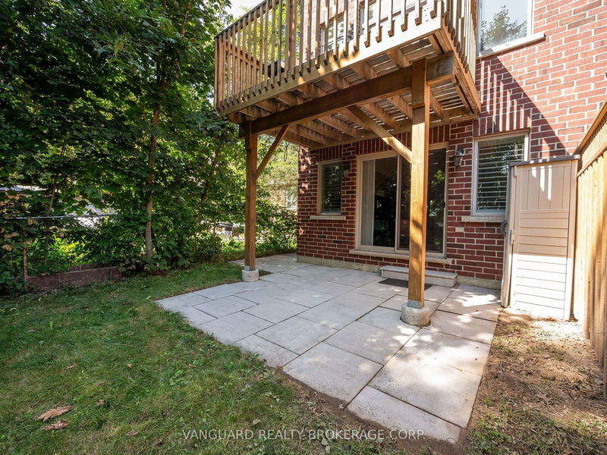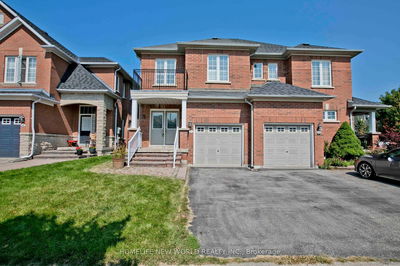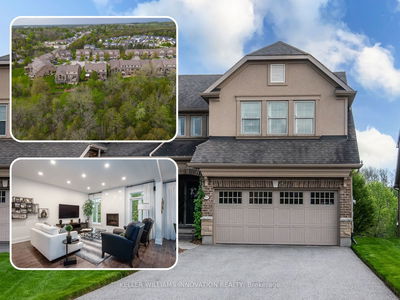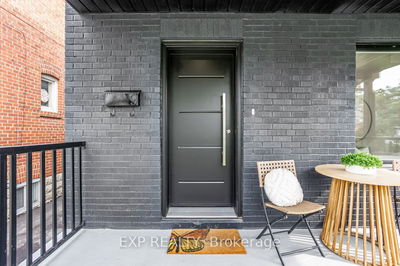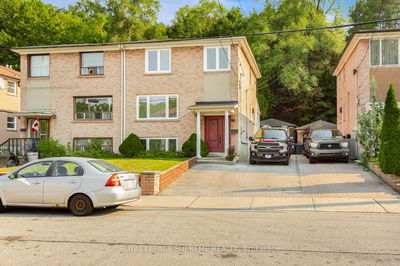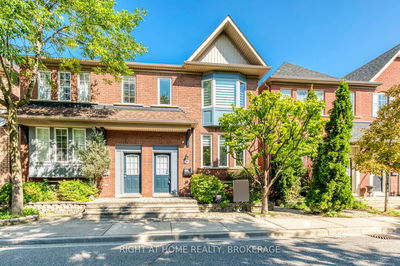Welcome to 29B East Dr Sitting On A Premium 20x120 Ravine Lot In The Highly Desirable Rockcliffe/Smythe Community. Custom Built in 2012, This Impeccably Maintained Property Offers An Oversized Driveway For 3 Cars. Boasting Over 2200 Sq.ft. Living Space. Walk-Out Basement w/ 9Ft Ceilings to a Private Backyard That Provides A Serene Escape With Mature Trees, Offering Exceptional Privacy. The main level offers a spacious living room, separate dining area, and a gourmet kitchen with quartz countertops, stainless steel appliances, 10 ft Ceilings and oversized windows for ample natural light. The Primary Bedroom Is A True Retreat With Ensuite, Large Closets, Hardwood Floors, And A Large Window Overlooking The Private Backyard. Two Additional Bedrooms Share A 3 Piece Bathroom. Enjoy nearby green spaces like Smythe Park, Lambton Golf Club, James Gardens, and High Park. Easy Access to transit, the future Eglinton Crosstown, and convenient shopping.
부동산 특징
- 등록 날짜: Friday, September 20, 2024
- 가상 투어: View Virtual Tour for 29B East Drive
- 도시: Toronto
- 이웃/동네: Rockcliffe-Smythe
- 전체 주소: 29B East Drive, Toronto, M6N 2N8, Ontario, Canada
- 거실: Flat
- 주방: Flat
- 리스팅 중개사: Vanguard Realty Brokerage Corp. - Disclaimer: The information contained in this listing has not been verified by Vanguard Realty Brokerage Corp. and should be verified by the buyer.

