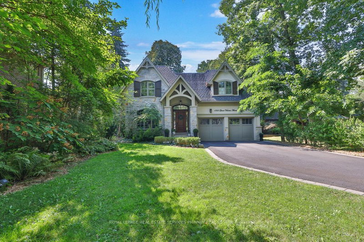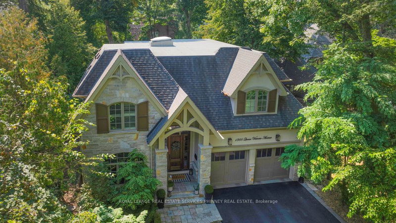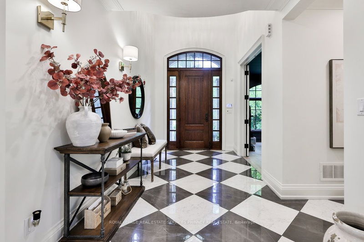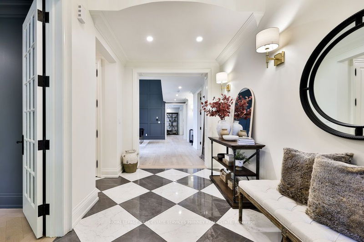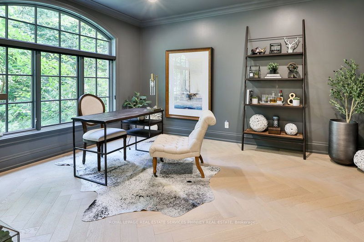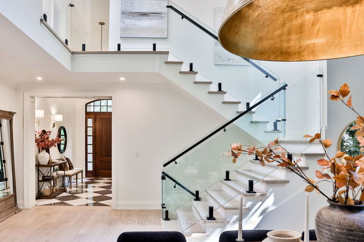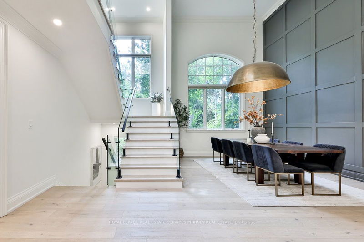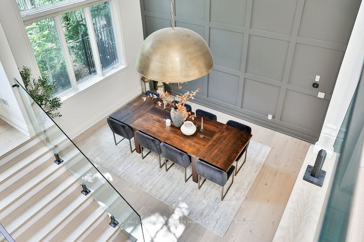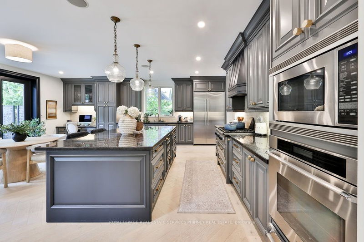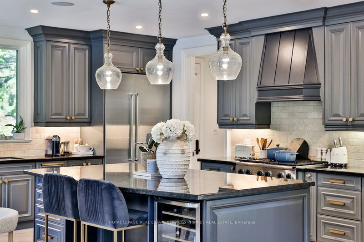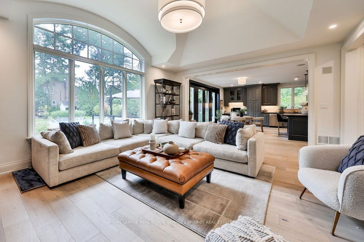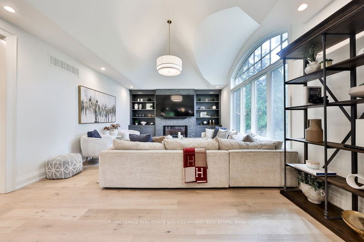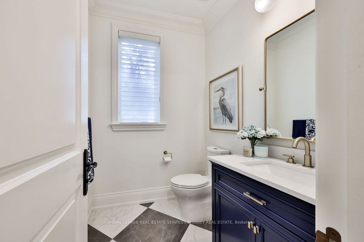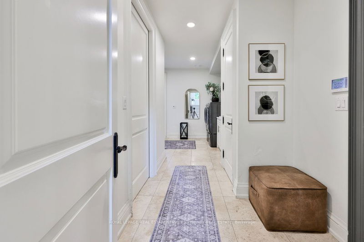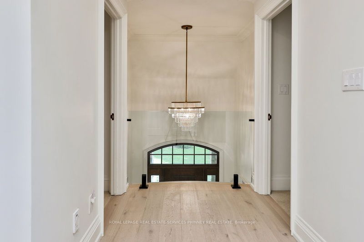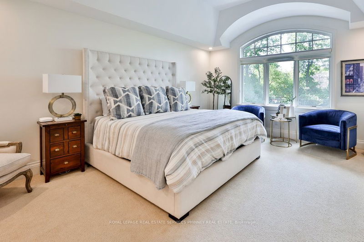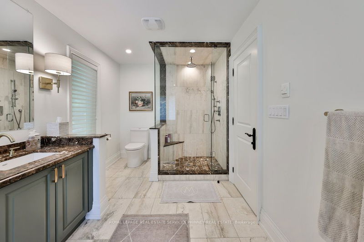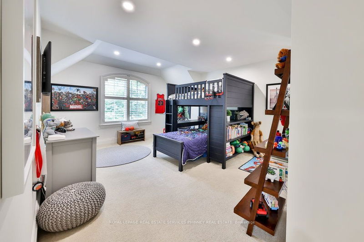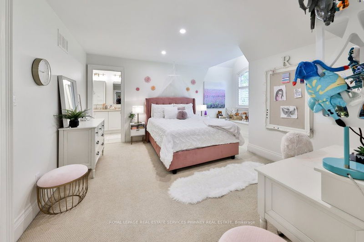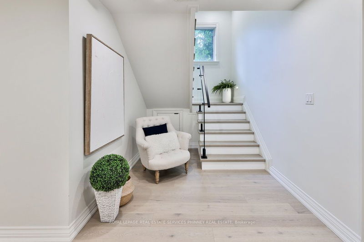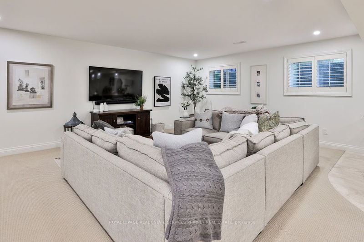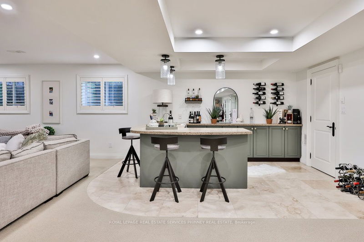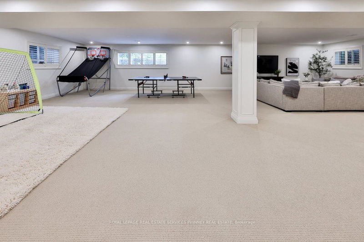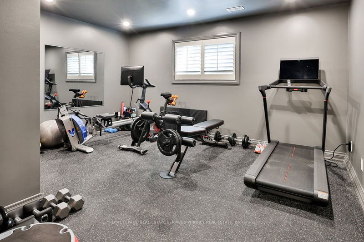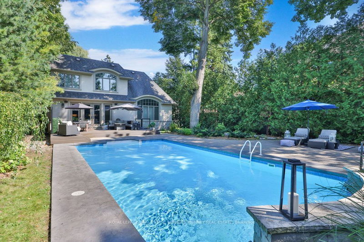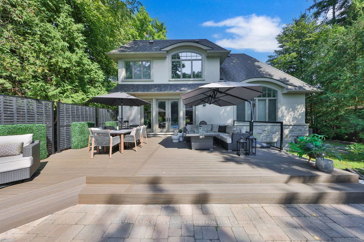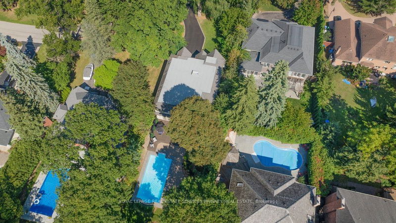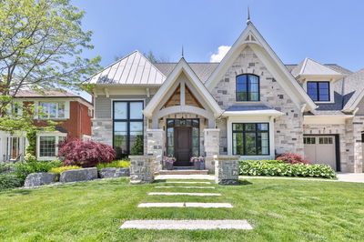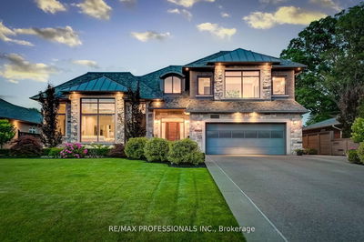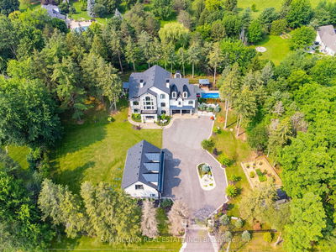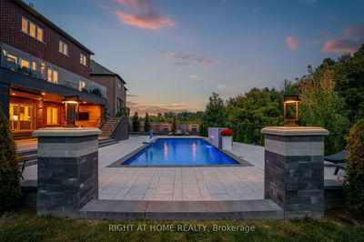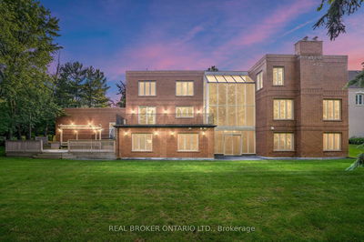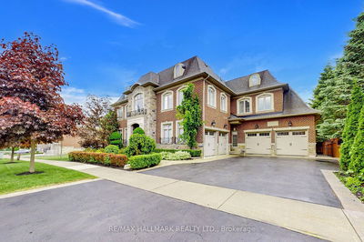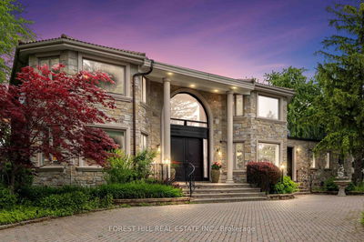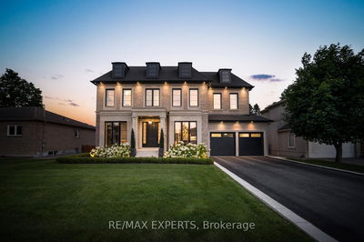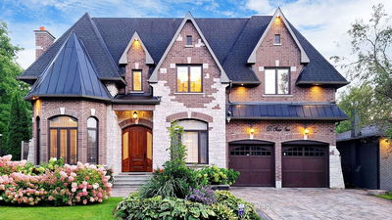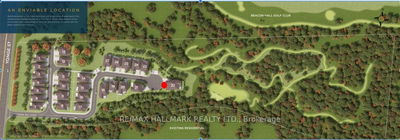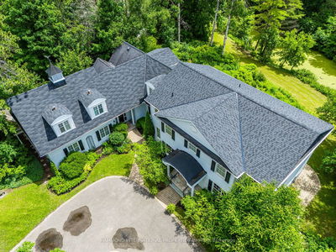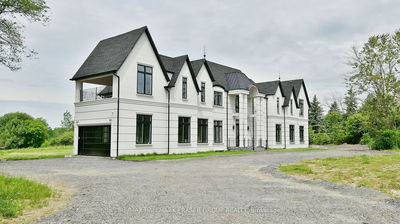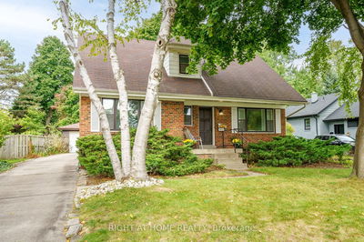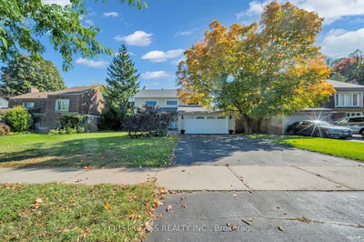This stunning 4+1, 5 bathroom home (almost 6000sqft of living space) designed by David Small, has undergone extensive renovations and showcases a wealth of luxurious upgrades. Nestled in a serene, tree-lined court in Lorne Park, on one of the most desired streets. As you enter, you're immediately struck by the home's grandeur, highlighted by a wide hallway, open to above foyer, a main floor office, glass staircase, large skylight and a double-height dining room. The expansive kitchen includes an eat-in area with sliding doors that open to a backyard oasis. The kitchen flows seamlessly into the family room, creating an ideal space for gatherings and entertaining. Large windows throughout the home contribute to a bright and airy atmosphere, offering picturesque views. The primary bedroom is a retreat in itself, complete with a walk-in closet and a spa-like 5-piece bathroom. The lower level boasts an additional gym that could easily be converted into an extra bedroom, along with a bathroom and a spacious recreation/games room with a bar. The generous yard features a saltwater inground pool with a waterfall, a sports court, a patio, and plenty of green space for outdoor enjoyment. A Must See!
부동산 특징
- 등록 날짜: Friday, September 20, 2024
- 가상 투어: View Virtual Tour for 1366 Queen Victoria Avenue
- 도시: Mississauga
- 이웃/동네: Lorne Park
- 전체 주소: 1366 Queen Victoria Avenue, Mississauga, L5H 3H3, Ontario, Canada
- 거실: Main
- 주방: Main
- 리스팅 중개사: Royal Lepage Real Estate Services Phinney Real Estate - Disclaimer: The information contained in this listing has not been verified by Royal Lepage Real Estate Services Phinney Real Estate and should be verified by the buyer.

