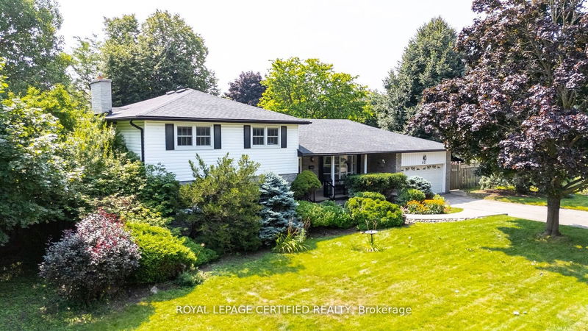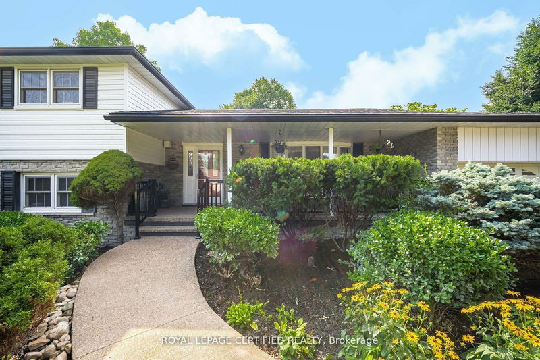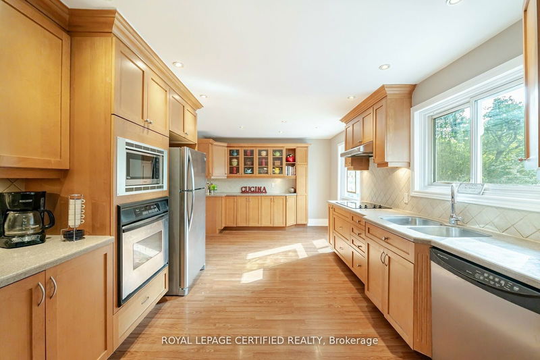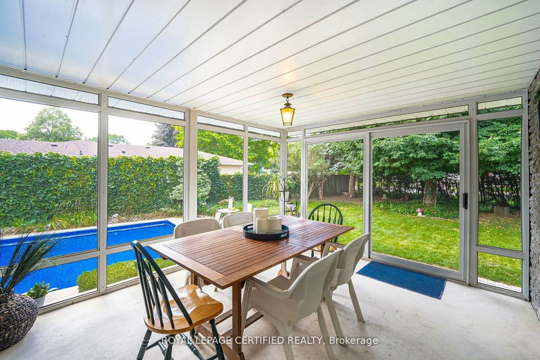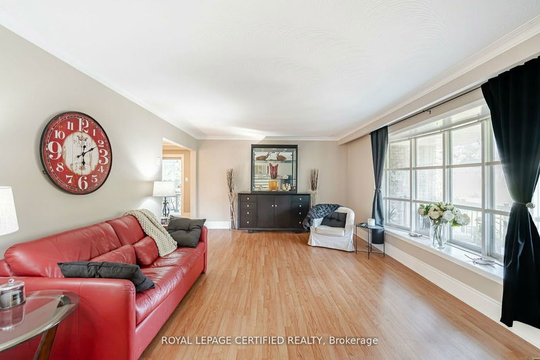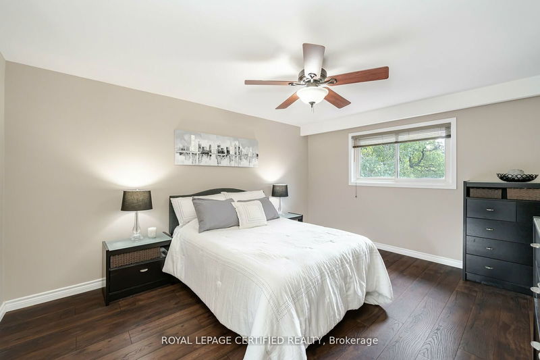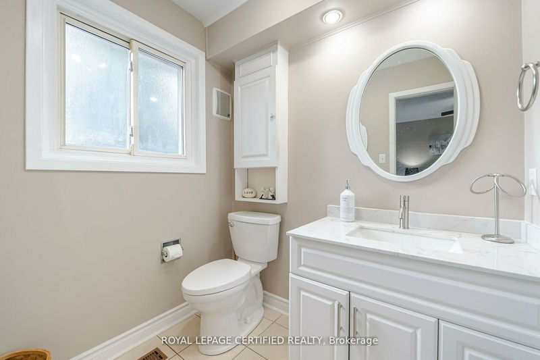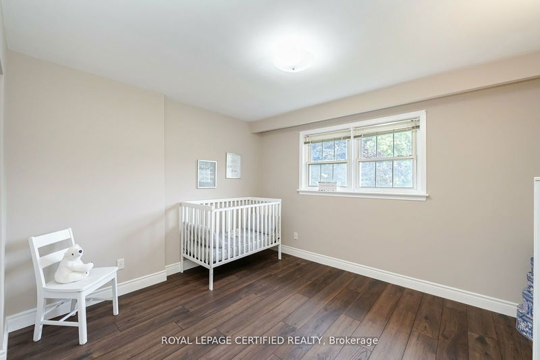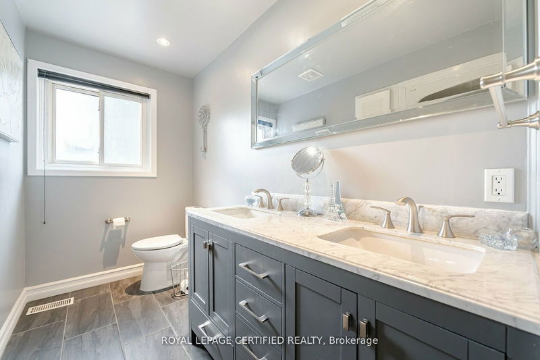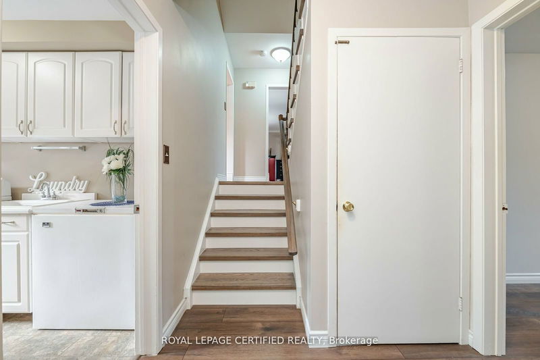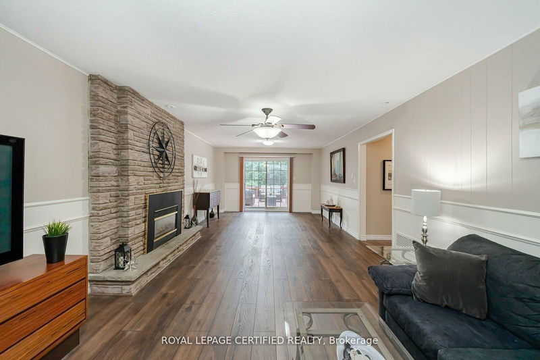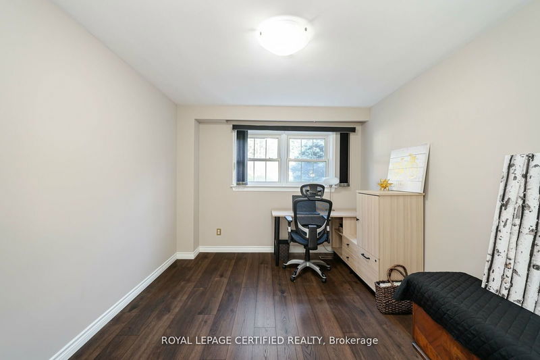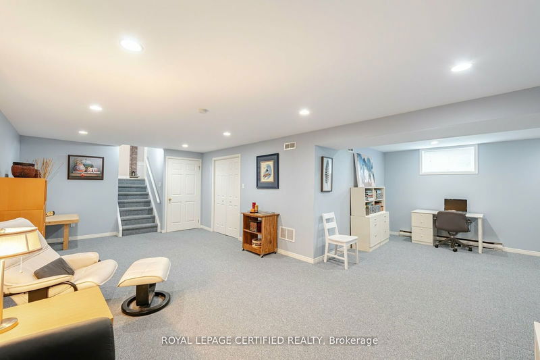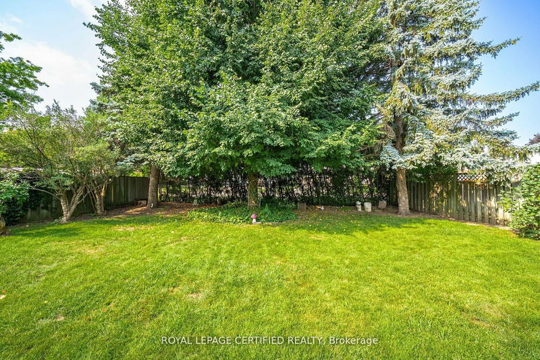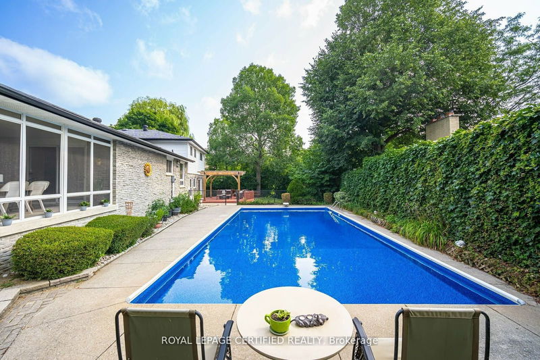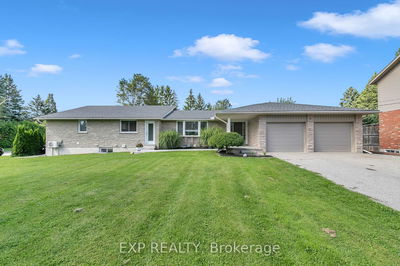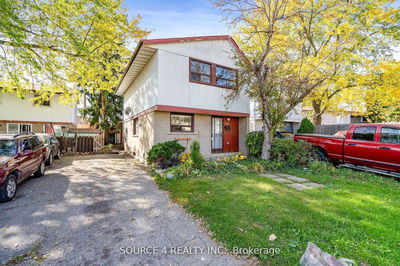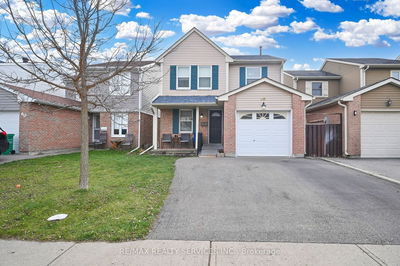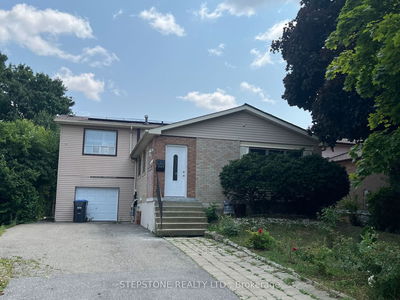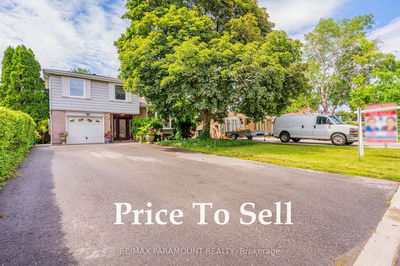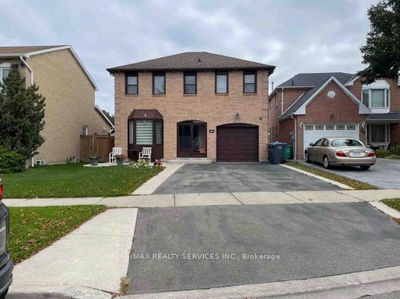Neatly nestled on a huge premium treed lot in much sought after "Bramalea Woods", this sensational 3(+1) bdrm sidesplit w/dble car garage. Offer a unique floor plan that could easily accommodate 2 families. The elongated country front porch leads in past the dble mirrored closet to the stately LR with bright bay window. Extended sun-filled kitchen boasts crown moulded cabinets, stone counters, custom bksplash, wall to wall pantry & S/S appls. The formal dining room is open to the kitchen w/ mirrored wall and a w/o to serene 3 season glass sunroon where morning coffee will be most enjoyed. There are 3 terrific size bdrms including a king size primary w/ full ensuite and a sparkling updated main 4 pc bath. Ground floor offers a separate entrance to what could be a bi-lever bsmt apartment w/ powder rm, laundry rm, 4th bdrm or office and a massive family rm complete w/ fireplace that w/o to Muskoka Lake backyard, overlooking the spectacular deck & calming inground pool. Fully finished bsmt offers a 5th bdrm and perfect potential for a 2nd kitchen too. Simply stated: its over 2600 sq ft, a family style living space, immaculately presented in modern neutral tones that's sure to impress!
부동산 특징
- 등록 날짜: Friday, September 20, 2024
- 가상 투어: View Virtual Tour for 62 Hillside Drive
- 도시: Brampton
- 이웃/동네: Westgate
- 중요 교차로: Howden/ Heath/ Hillside
- 전체 주소: 62 Hillside Drive, Brampton, L6S 1A6, Ontario, Canada
- 거실: Laminate, Bay Window, Open Concept
- 주방: Laminate, Custom Backsplash, Stainless Steel Appl
- 가족실: Wainscoting, Gas Fireplace, Above Grade Window
- 리스팅 중개사: Royal Lepage Certified Realty - Disclaimer: The information contained in this listing has not been verified by Royal Lepage Certified Realty and should be verified by the buyer.


