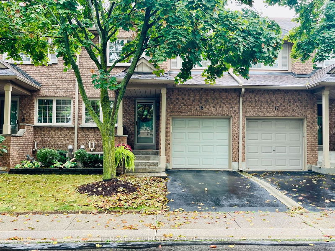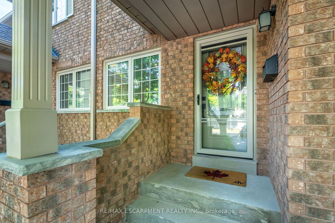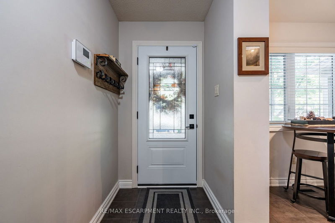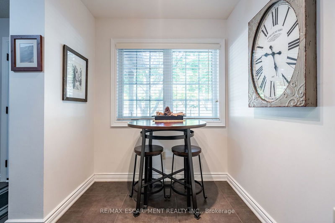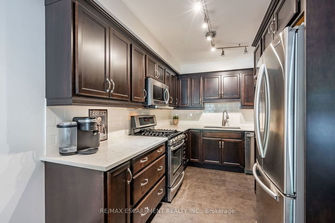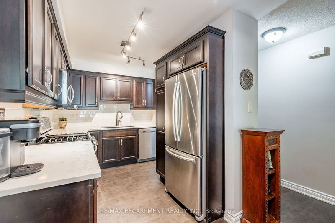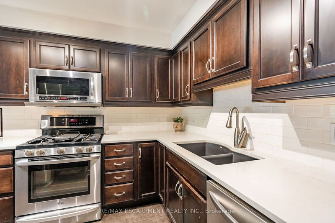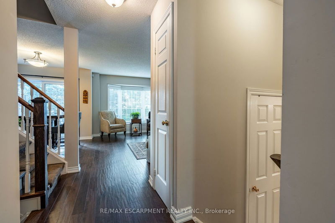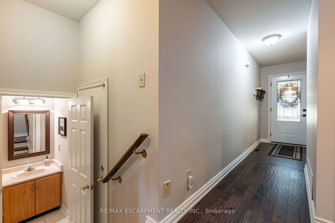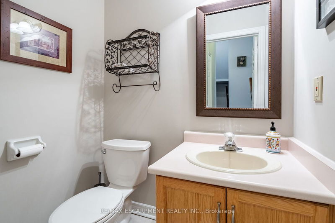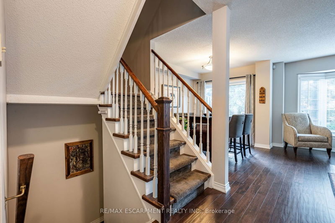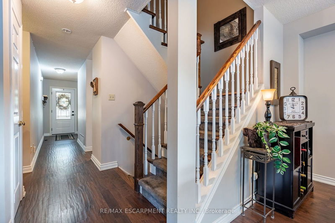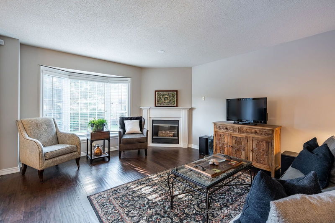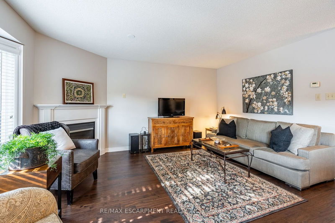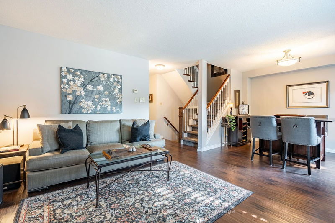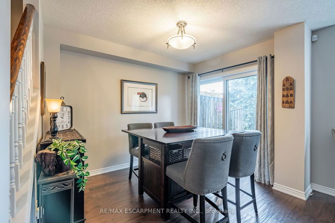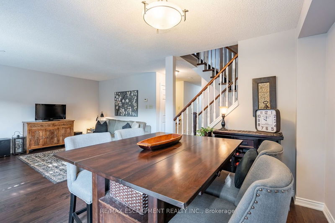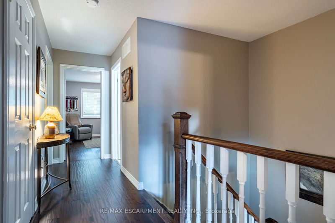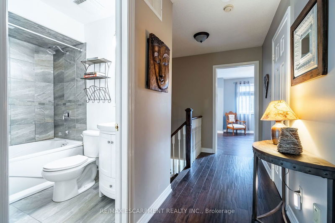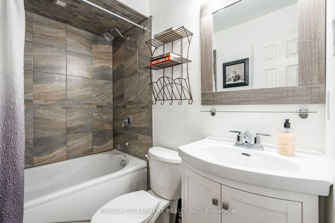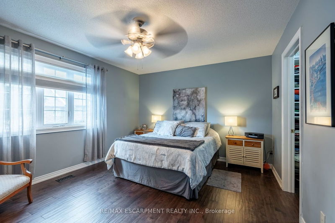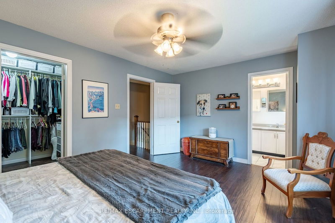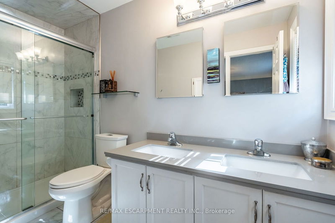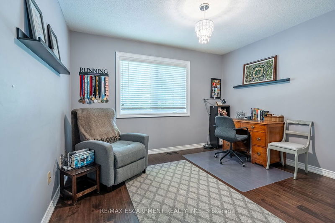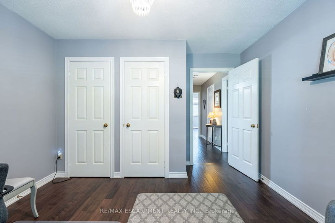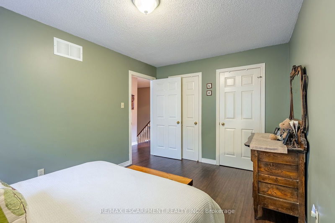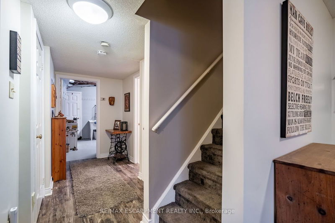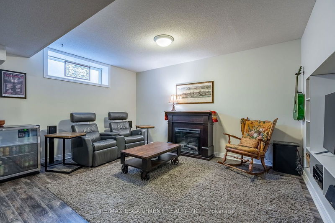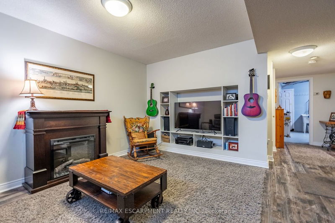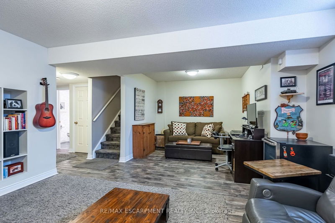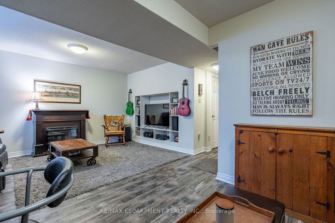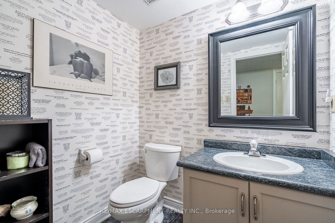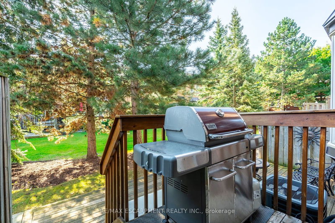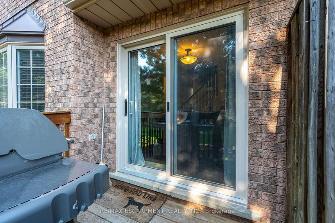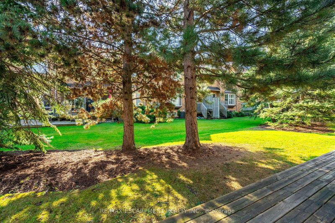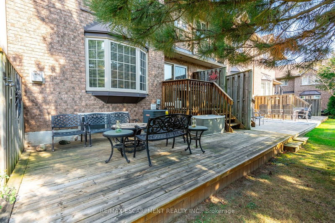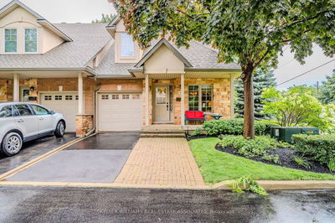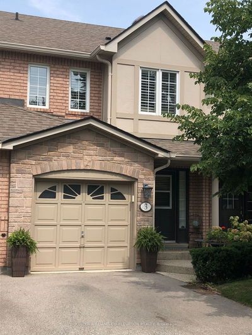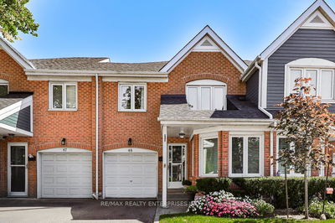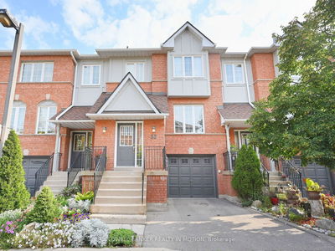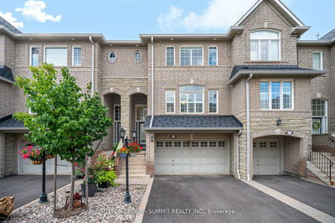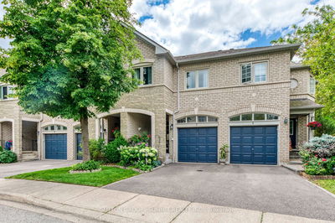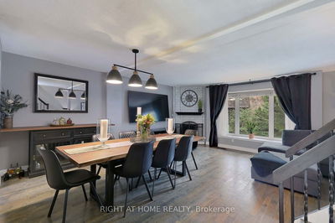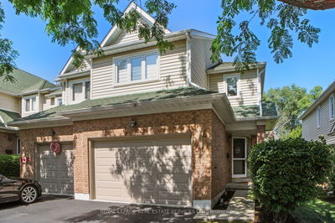Charming townhouse in Headon Forest! This brick two-storey home features quality upgrades throughout. The eat-in Thomasville kitchen includes subway tiles, quartz countertops, and stainless steel appliances. Enjoy the warmth of engineered hand-scraped wood floors on the main level and upper level. The inviting living room has a gas fireplace, while the dining area opens to an upper deckperfect for entertaining. With three spacious bedrooms, including a master with a walk-in closet and a stylish ensuite with double sinks and a walk-in glass shower, this home offers comfort and practicality. Additional features include two 4-piece and two 2-piece bathrooms with high-efficiency toilets, abundant natural light, and a finished recreation room with vinyl plank flooring and built in shelving. Updates include windows (2015) furnace and central air (2014), upper level main bath (2018), basement (2019), patio doors (2023). The single-car garage with remote and driveway add convenience, while the lower back yard deck provides extra outdoor space. This well-maintained townhouse is ready for you to call it home!
부동산 특징
- 등록 날짜: Monday, September 23, 2024
- 도시: Burlington
- 이웃/동네: Headon
- 중요 교차로: Walkers/Constable Henshaw
- 전체 주소: 18-2880 Headon Forest Drive, Burlington, L7M 4H2, Ontario, Canada
- 주방: Eat-In Kitchen
- 거실: Main
- 리스팅 중개사: Re/Max Escarpment Realty Inc. - Disclaimer: The information contained in this listing has not been verified by Re/Max Escarpment Realty Inc. and should be verified by the buyer.

