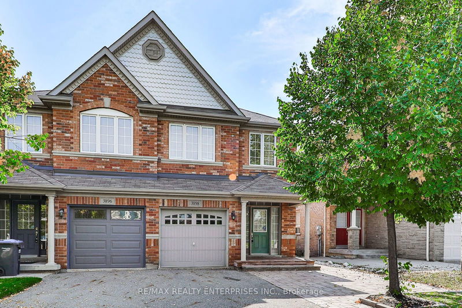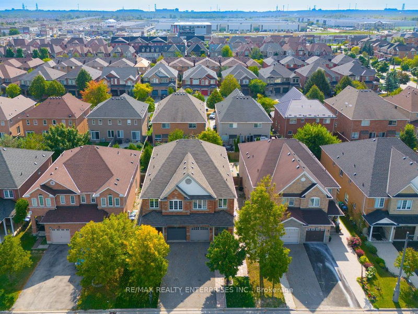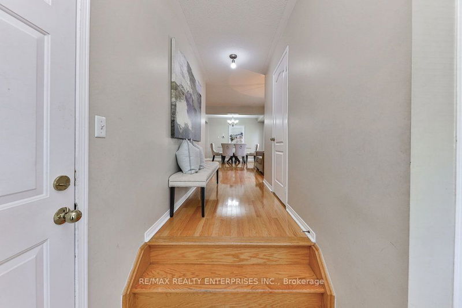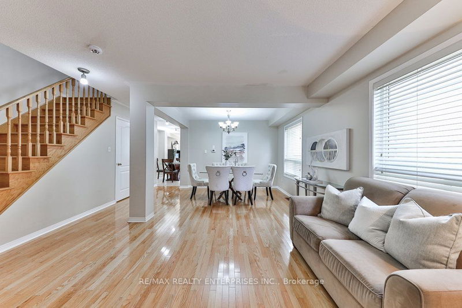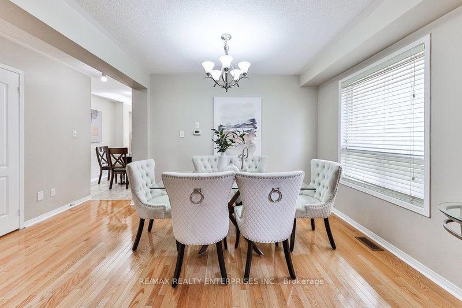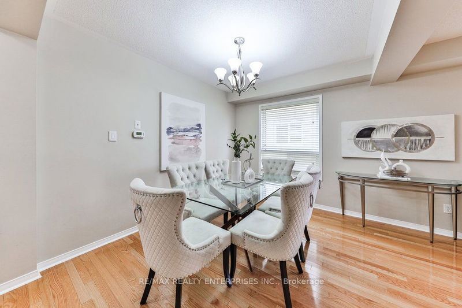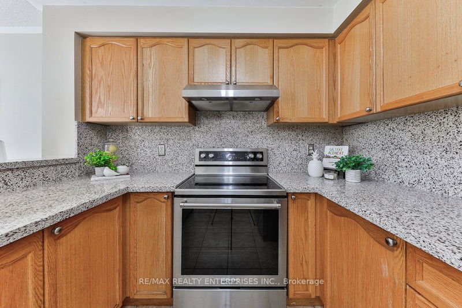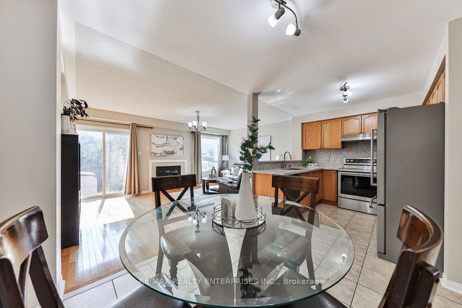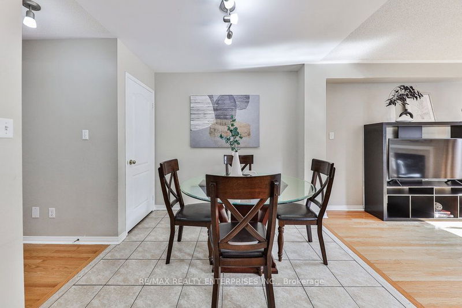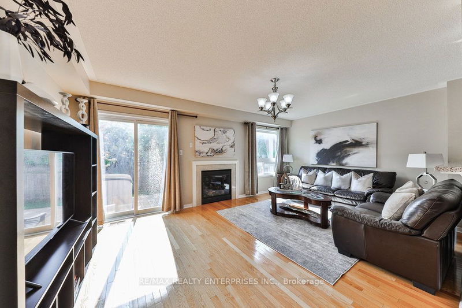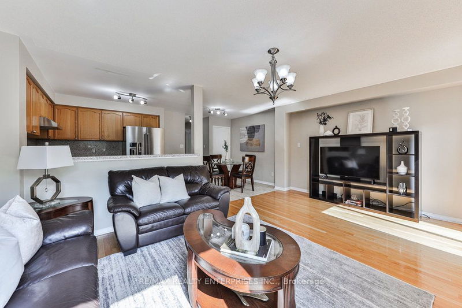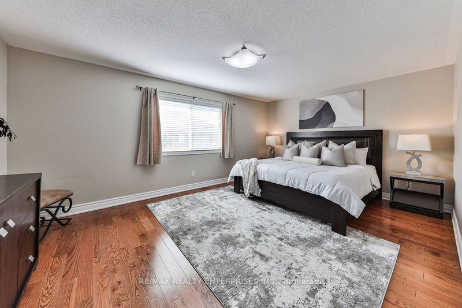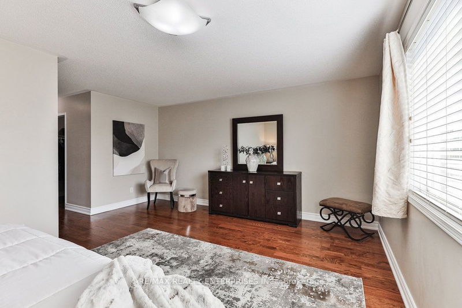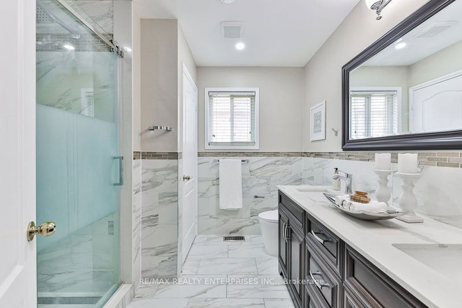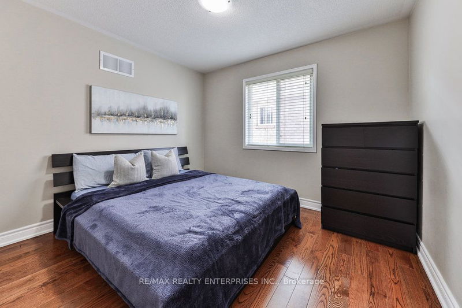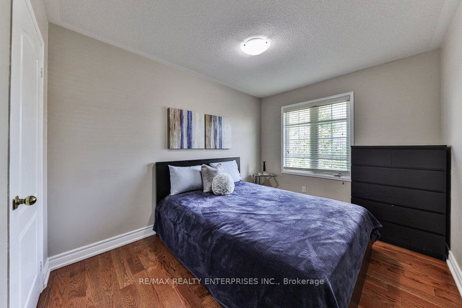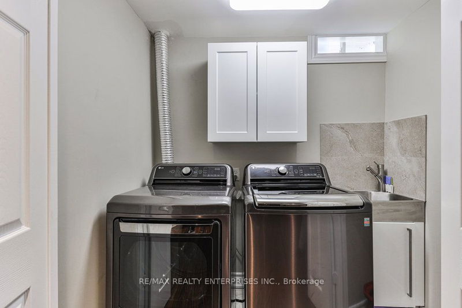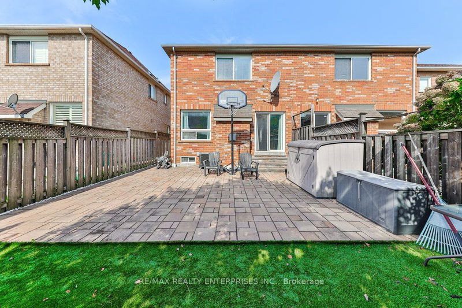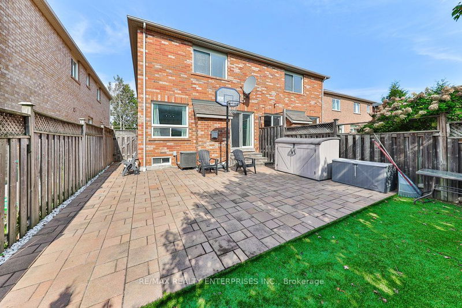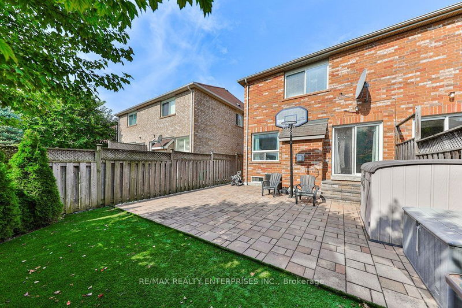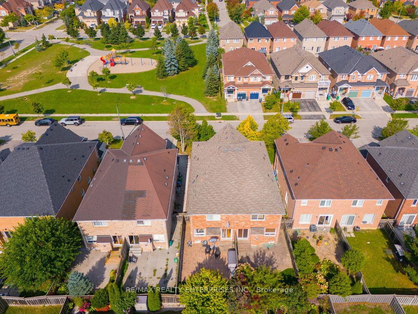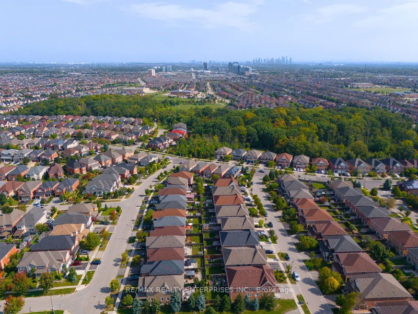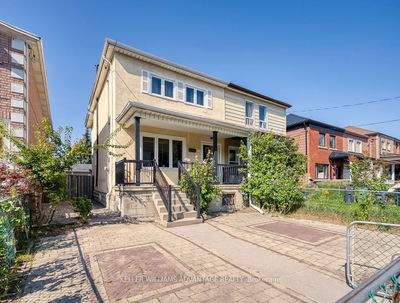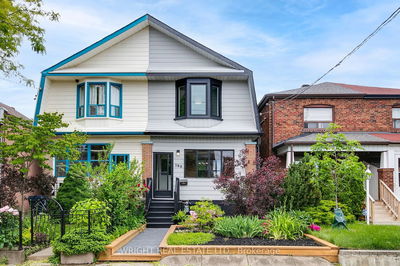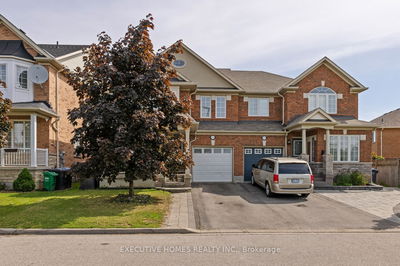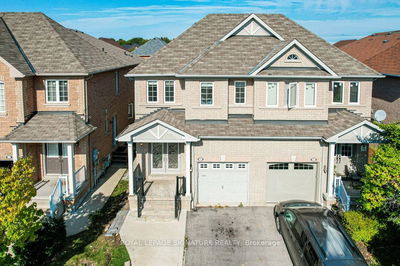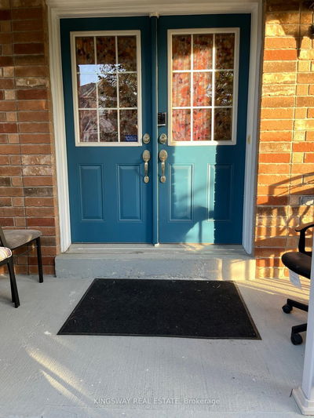Situated In The Heart Of The Desirable Churchill Meadows Neighborhood, This Welcoming Home Offers Approximately 3,087 Square Feet Of Total Living Space, Complete With Four Bedrooms And Three And A Half Bathrooms. Its Prime Location Places It Within Walking Distance Of Top-Rated Schools, Including Erin Centre Middle School And Stephen Lewis Secondary, As Well As Nearby Parks Like McLeod Park And McCarron Park. With Easy Access To Both Highway 403 And Highway 407, This Home Provides A Perfect Balance Between Convenience And Comfort. As You Enter, You'll Be Welcomed By A Bright And Inviting Foyer, Complete With A Convenient Single-Door Closet And Tile Flooring. The Main Floor Layout Provides A Seamless Flow Between The Living And Dining Areas, Which Feature Hardwood Flooring And Large Windows That Bring In Plenty Of Natural Light. The Updated Kitchen Is Equipped With Quartz Countertops, A Centre Island With Barstools, And Modern KitchenAid Appliances. Adjacent To The Kitchen Is A Cozy Breakfast Area, Perfect For Casual Family Meals. The Family Room, Located Just Off The Kitchen, Offers A Warm And Inviting Space To Unwind, With A Gas Fireplace And A Large Window Overlooking The Backyard. Upstairs, The Primary Bedroom Provides A Peaceful Retreat With Its Walk-In Closet And 4-Pc Ensuite, Complete With A Double Sink Vanity, A Standing Shower With Glass Door, And Porcelain Flooring. The Remaining 3 Bdrms Are Generously Sized, Each Offering Ample Closet Space And Hdwd Flooring. Completing The Upper Level Is A 3-Pc Bathroom. The Finished Lower Level Adds Approx 1,000 Square Feet Of Flexible Space That Can Easily Be Adapted To Suit A Variety Of Needs, From A Home Office Or Gym To A Playroom Or Media Room. This Level Also Features A Laundry Room With LG Washer And Dryer, A Cold Room, And A 3-Piece Bathroom, As Well As Plenty Of Additional Storage Options.
부동산 특징
- 등록 날짜: Monday, September 23, 2024
- 가상 투어: View Virtual Tour for 3898 Skyview Street
- 도시: Mississauga
- 이웃/동네: Churchill Meadows
- 중요 교차로: Ninth Line and Eglinton Ave W
- 전체 주소: 3898 Skyview Street, Mississauga, L5M 8A4, Ontario, Canada
- 거실: Window, Combined W/Dining, Hardwood Floor
- 주방: Breakfast Area, Tile Floor, Stainless Steel Appl
- 가족실: Window, O/Looks Backyard, Hardwood Floor
- 리스팅 중개사: Re/Max Realty Enterprises Inc. - Disclaimer: The information contained in this listing has not been verified by Re/Max Realty Enterprises Inc. and should be verified by the buyer.

