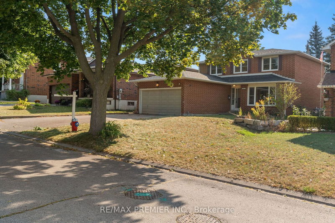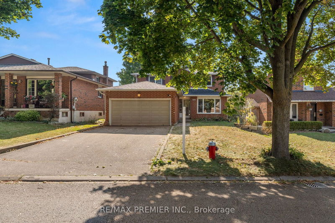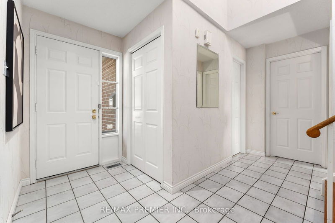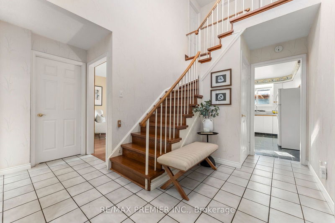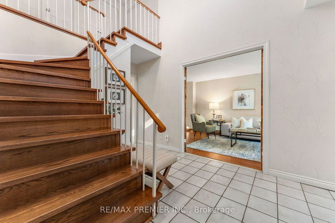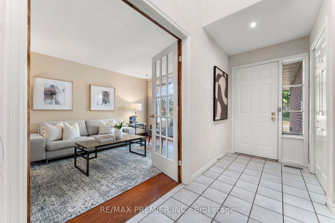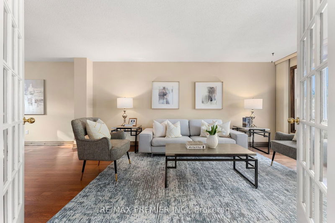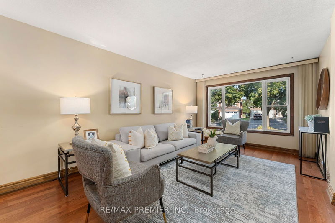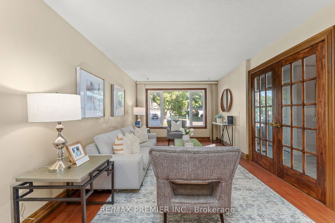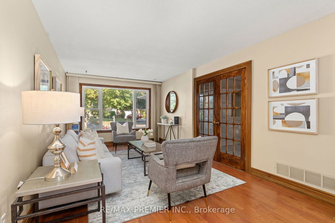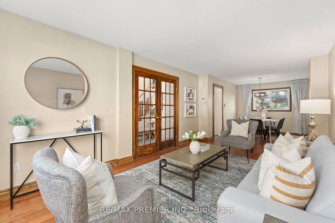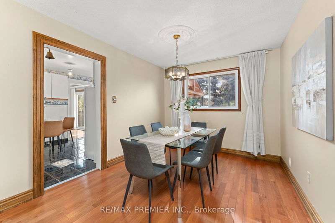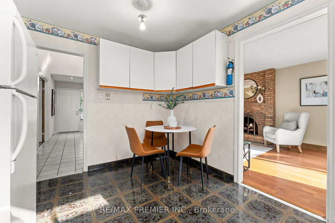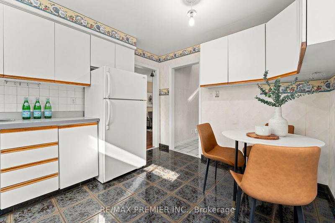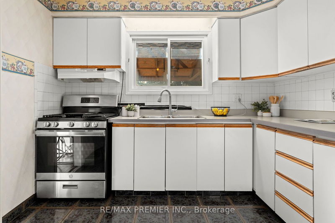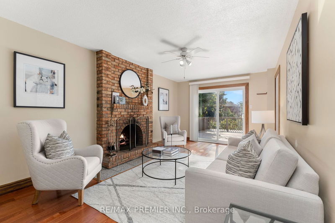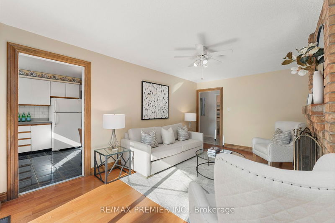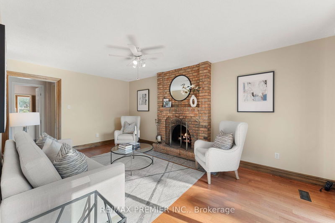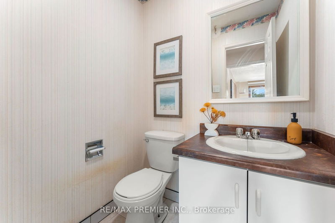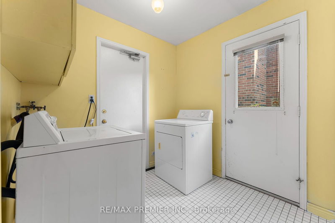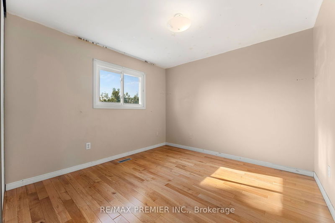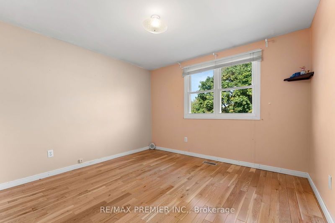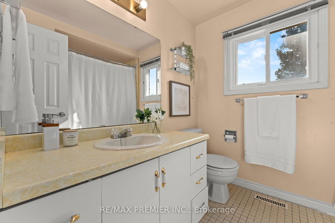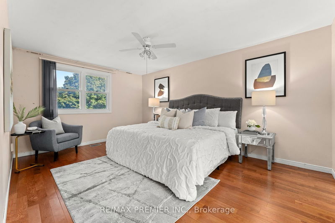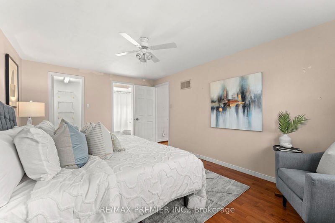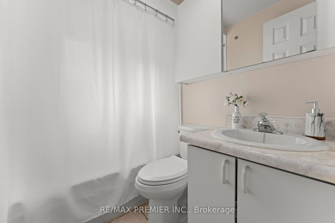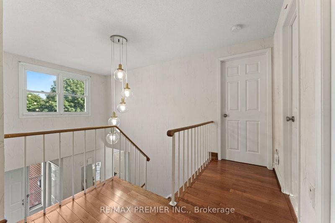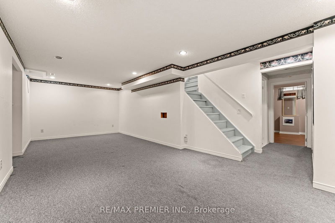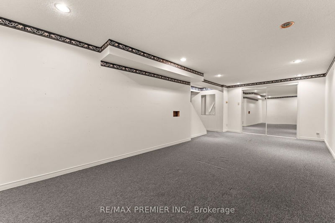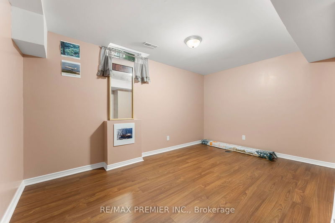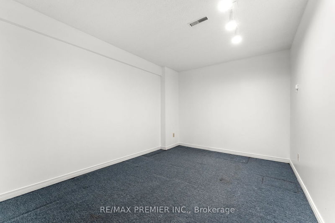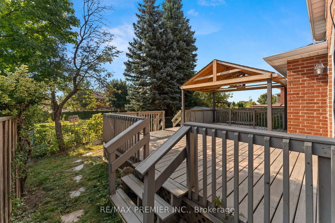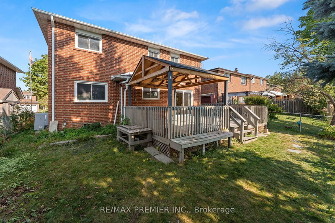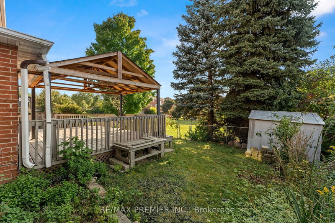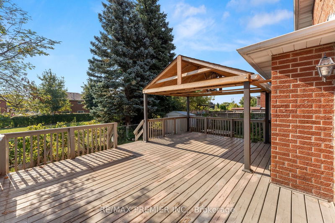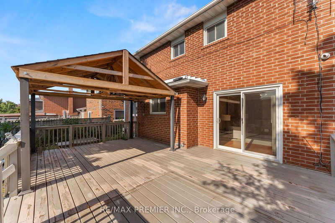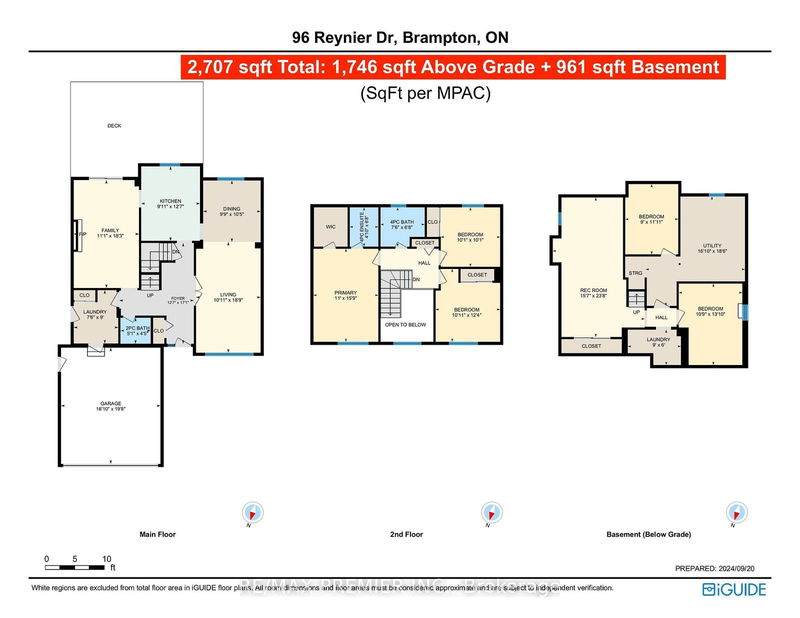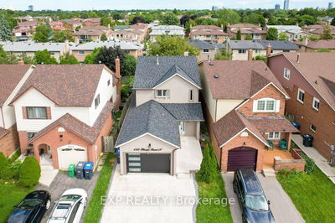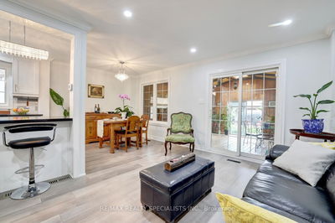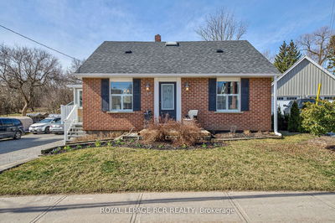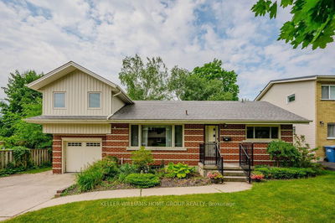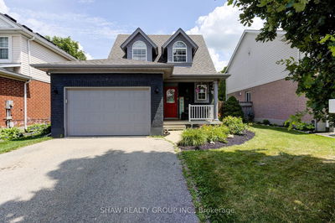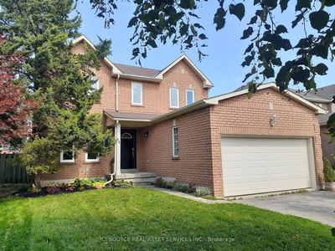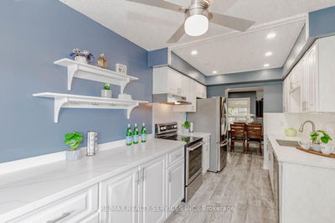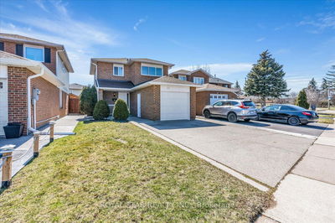Great value for this traditional, detached, 3 bedroom, 2-storey home with 2-car garage! 2,707 sqft total living space (per MPAC: 1,746 sqft above grade + 981 sqft in the finished bsmt). The family, living and dining rooms are spacious and have been updated with hardwood floors. The 3 bedrooms are all good sized and updated with hardwood floors. The Primary bedroom is extra-large and includes a 4pc ensuite. A main floor laundry room and garage access to the main floor are also great features. The basement has been finished to include a large recreation room and 2 additional rooms which can easily be used as extra bedrooms. Youll love the large lot, approximately 46 ft x 101 ft, and backs onto tranquil green-space and gives you lots of possibilities to create your oasis in the city. There is no sidewalk so parking 4 cars just on the driveway is easily doable plus you still have a 2-car garage. Situated in a popular & family friendly neighbourhood close to schools, parks, golf, shopping, restaurants, Hwy 410, etc. This home is ready for a new family to make it their own!
부동산 특징
- 등록 날짜: Monday, September 23, 2024
- 가상 투어: View Virtual Tour for 96 Reynier Drive
- 도시: Brampton
- 이웃/동네: Heart Lake East
- 중요 교차로: Kennedy Rd & Sandalwood Pkwy
- 전체 주소: 96 Reynier Drive, Brampton, L6Z 1M1, Ontario, Canada
- 거실: Hardwood Floor, French Doors, O/Looks Frontyard
- 주방: Tile Floor, O/Looks Backyard
- 가족실: Hardwood Floor, Fireplace, W/O To Deck
- 리스팅 중개사: Re/Max Premier Inc. - Disclaimer: The information contained in this listing has not been verified by Re/Max Premier Inc. and should be verified by the buyer.

