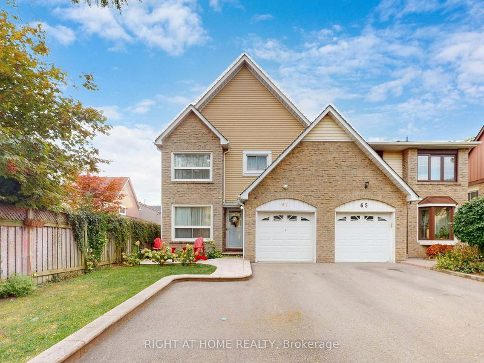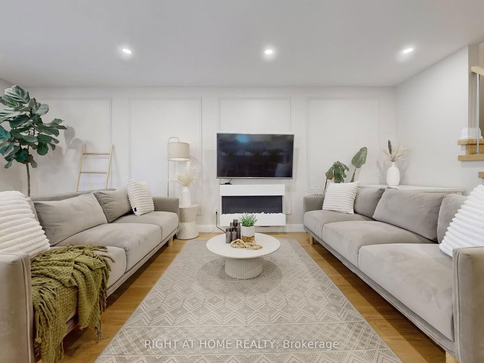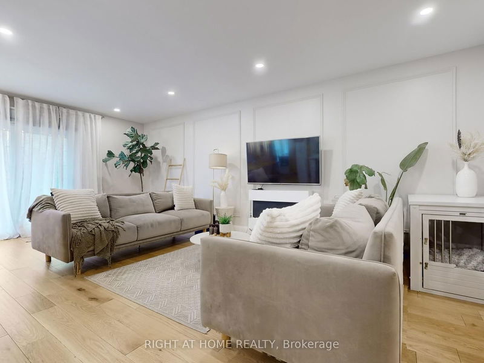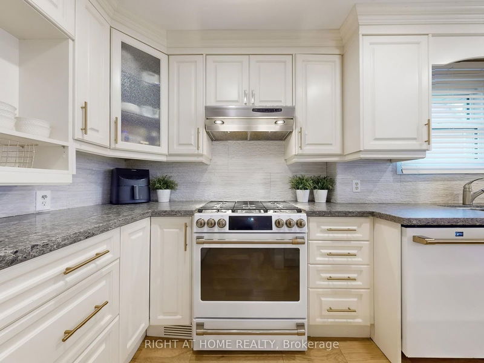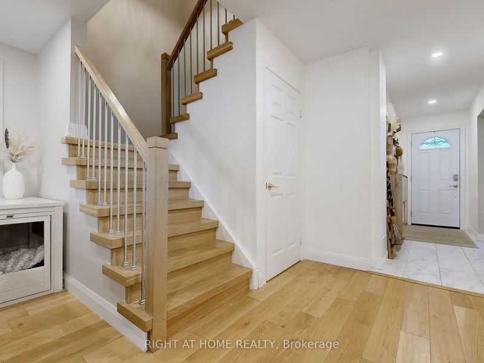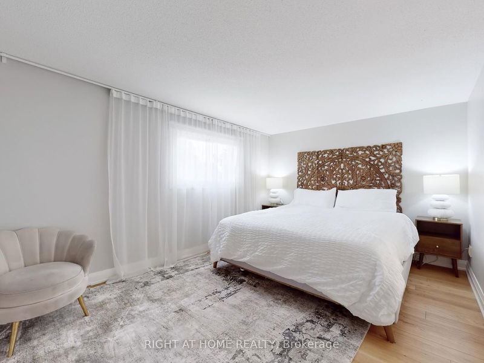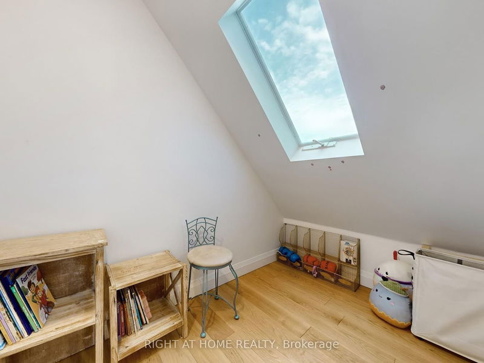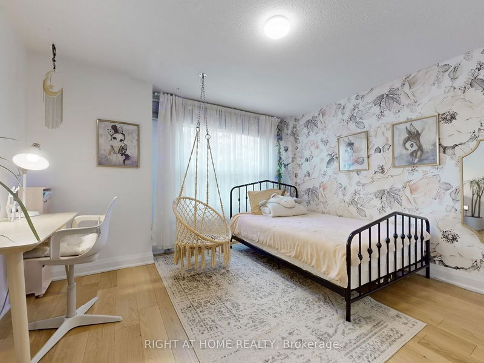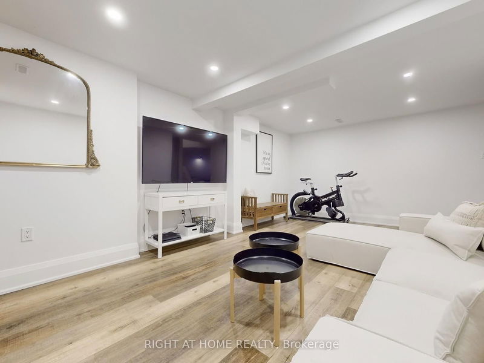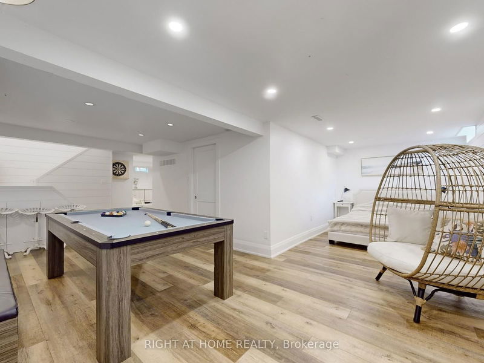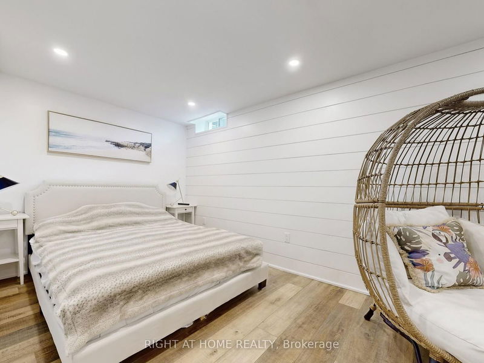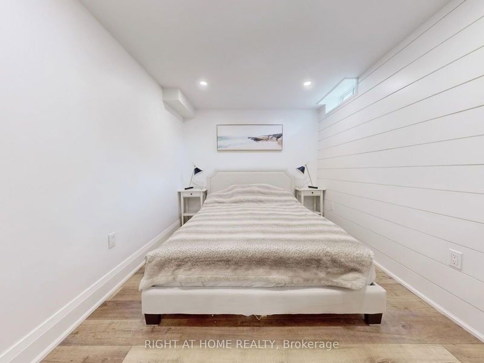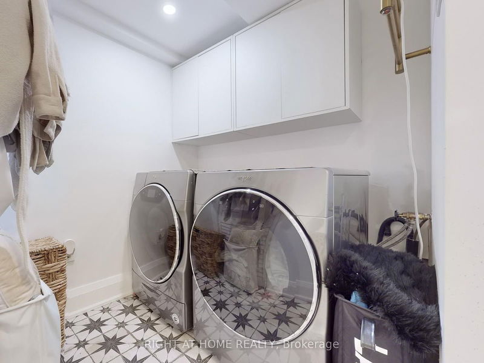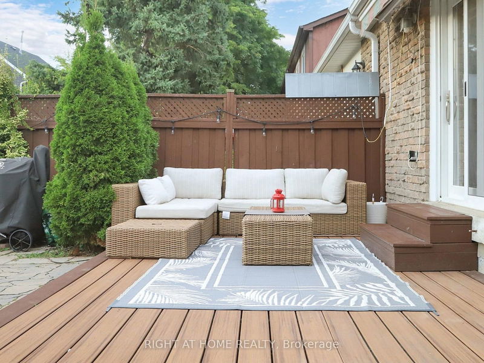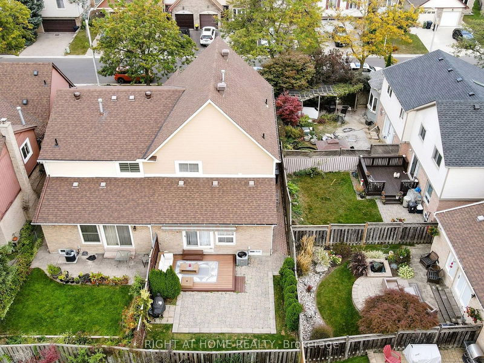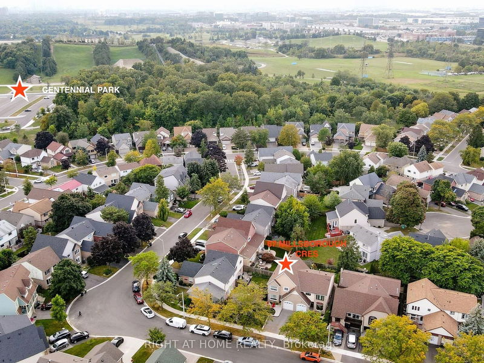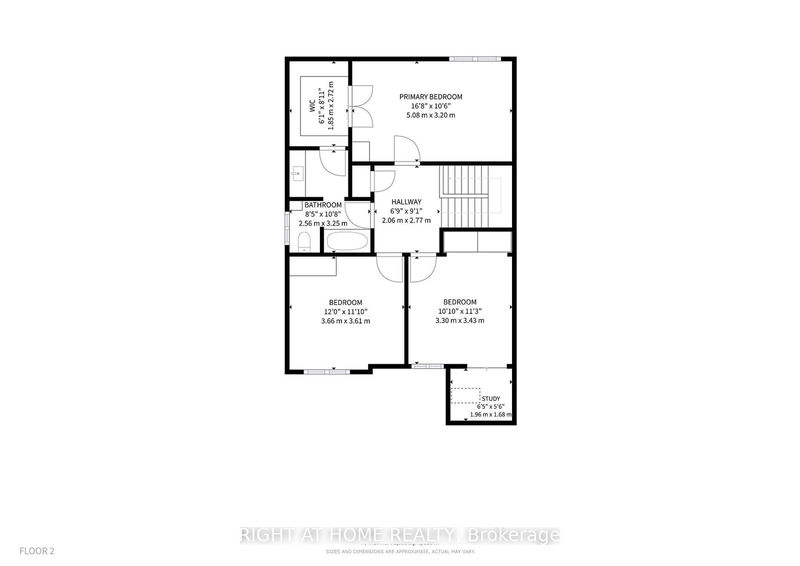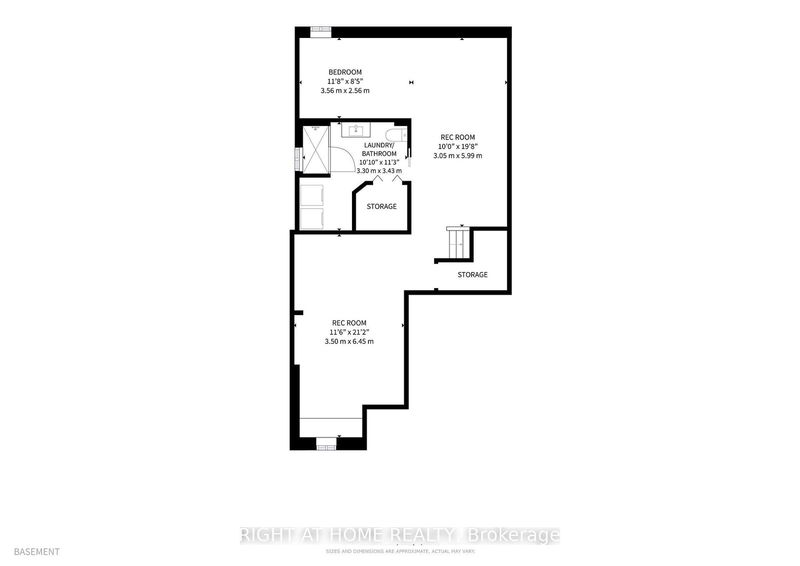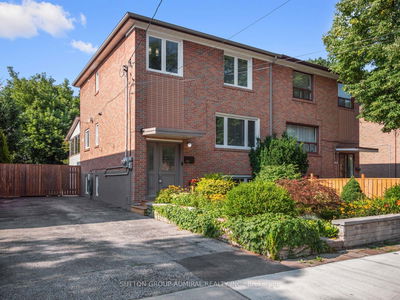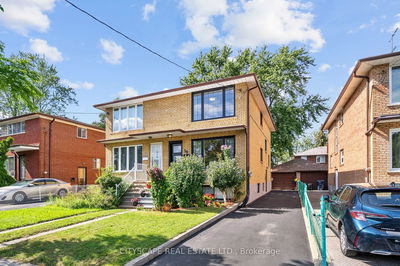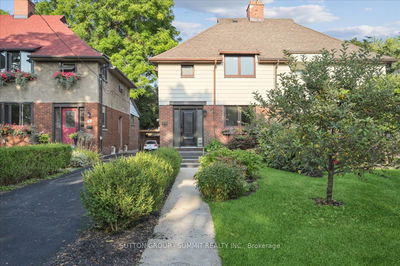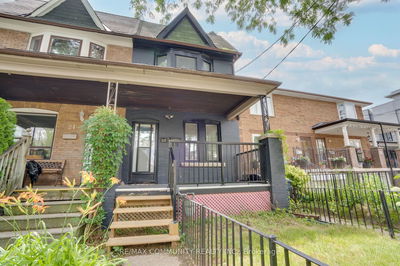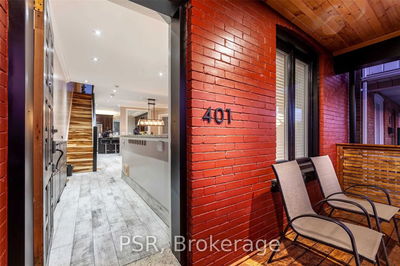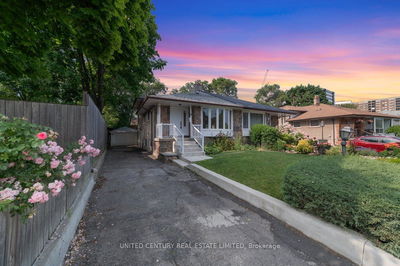Welcome to this stunning **3-bedroom + Den, 3-bathroom home** featuring an open concept main floor perfect for modern living. The spacious layout includes a **large kitchen** with a central **island**ideal for meal prep and casual dining. The **posh living and dining room** are bathed in natural light, with ** access to the west-facing backyard**, perfect for evening relaxation or outdoor entertaining. The**main floor den/office** offers the perfect work-from-home setup or could double as an additional bedroom. Upstairs, youll find **three generously-sized bedrooms**. The **primary bedroom** boasts a **huge walk-in closet** with a convenient passthrough to the luxurious main bath. One of the secondary bedrooms features a delightful **play nook**ideal for a kids hideout or extra storage. The **finished basement** is a showstopper with its stylish **shiplap accents**. It includes a cozy **TV room**, a **Games Room**, and a **fourth bedroom**. The **sleek 3-piece bathroom** is cleverly combined with the **laundry room** for maximum efficiency. Outside, the home offers a **one-car garage** with space for two additional cars on the driveway, plus a **low-maintenance front garden** that adds excellent **curb appeal**. This home combines comfort, functionality, and style, perfect for families or those who love to entertain! **Check out the Virtual Tour and Video for more.**
부동산 특징
- 등록 날짜: Tuesday, September 24, 2024
- 가상 투어: View Virtual Tour for 67 Millsborough Crescent
- 도시: Toronto
- 이웃/동네: Eringate-Centennial-West Deane
- 전체 주소: 67 Millsborough Crescent, Toronto, M9C 5E7, Ontario, Canada
- 주방: Modern Kitchen, Quartz Counter, Centre Island
- 거실: Hardwood Floor, L-Shaped Room, Pot Lights
- 리스팅 중개사: Right At Home Realty - Disclaimer: The information contained in this listing has not been verified by Right At Home Realty and should be verified by the buyer.

