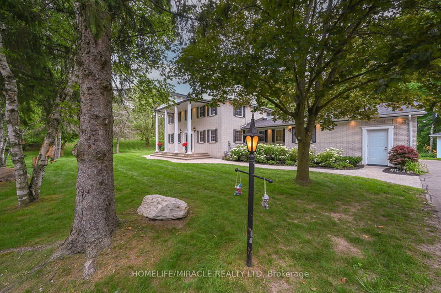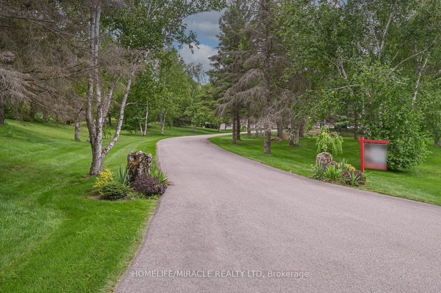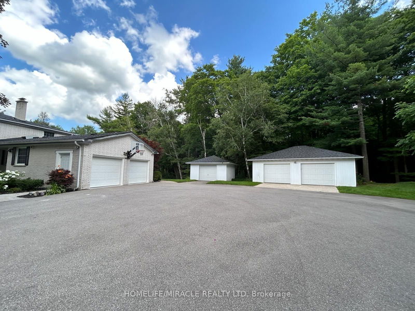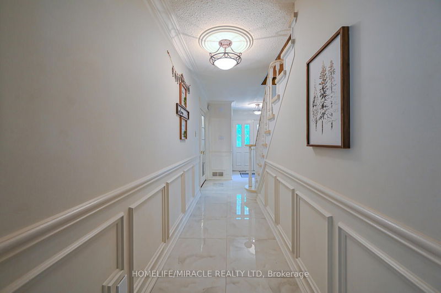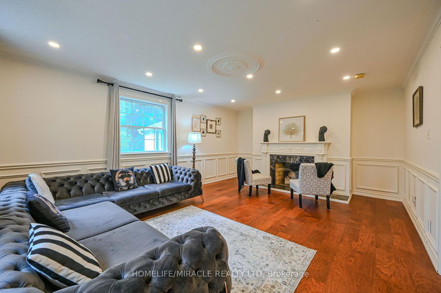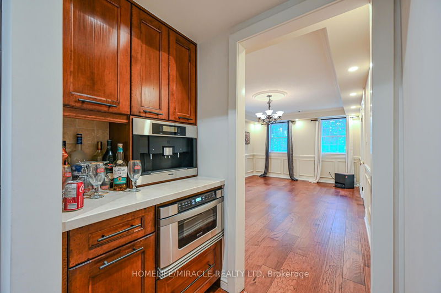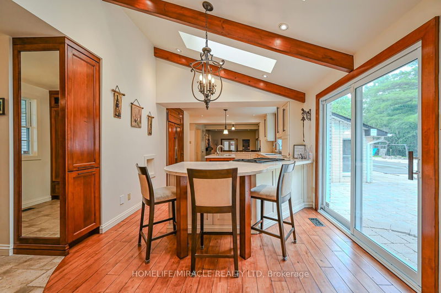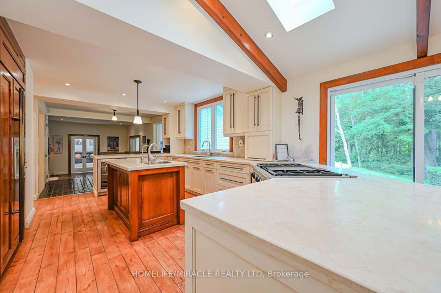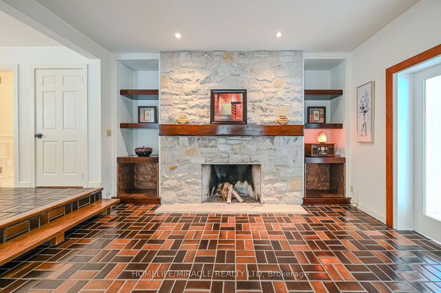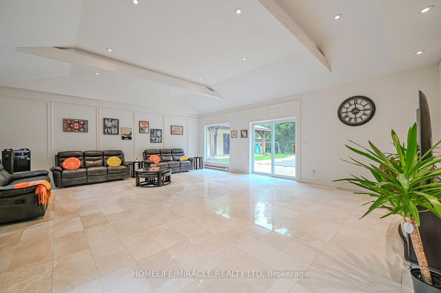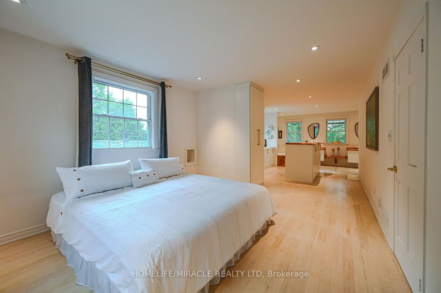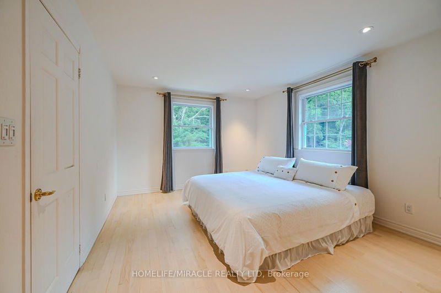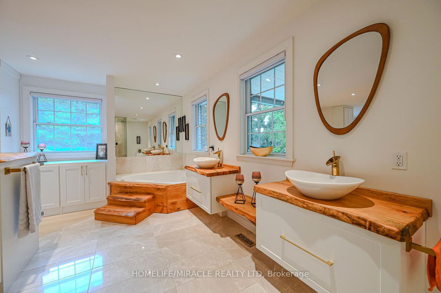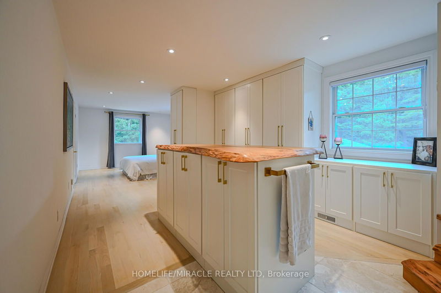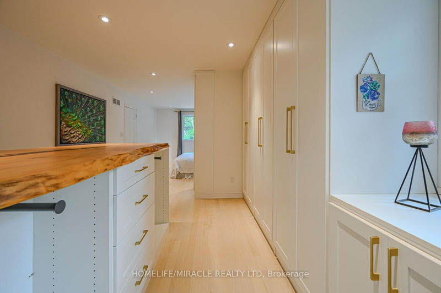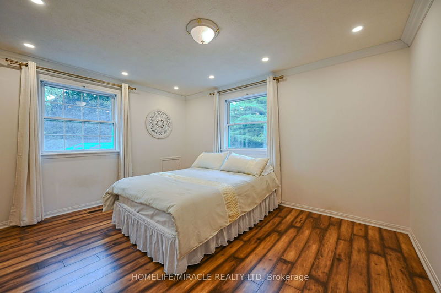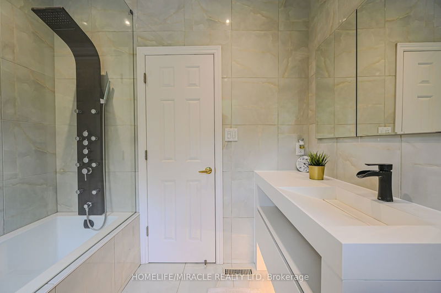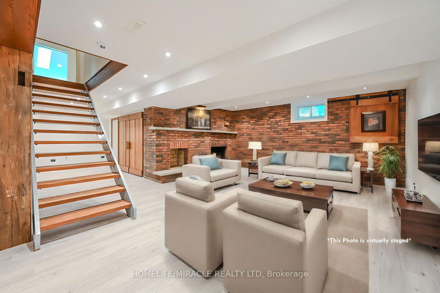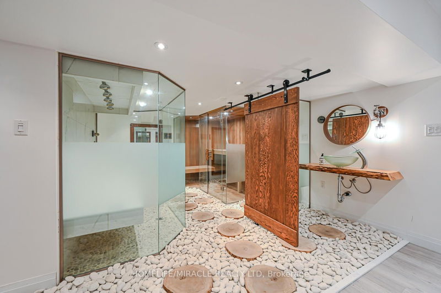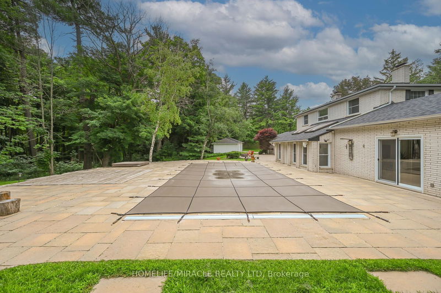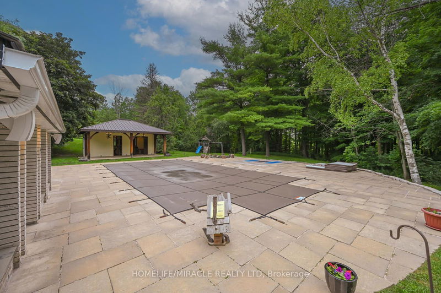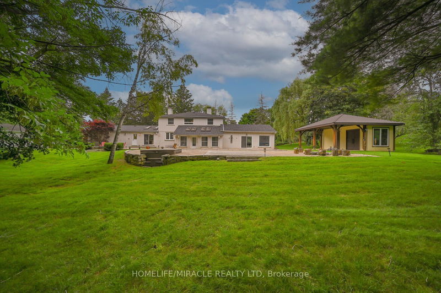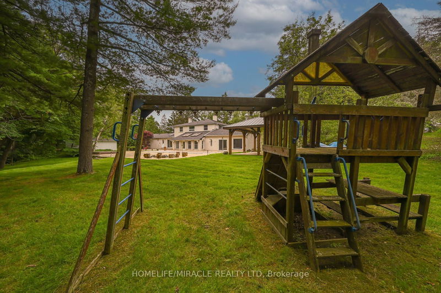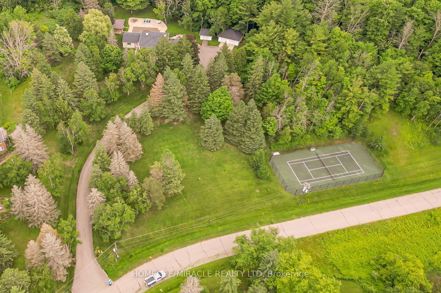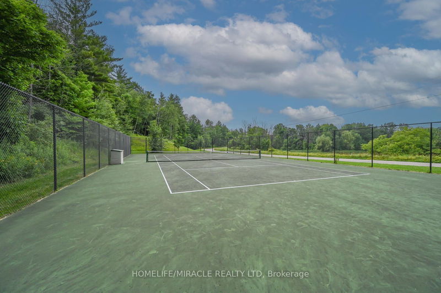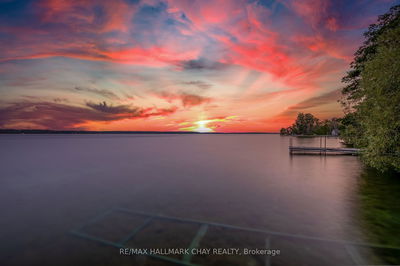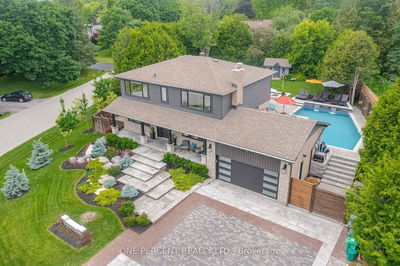LUXURIOUS ESTATE in PALGRAVE offers a Perfect Blend of Historic charm and Modern amenities, set on expansive grounds of 3.937 ACRES of land. This sprawling lush manicured Lot surrounded by mature trees ideal for those seeking a luxurious lifestyle with ample space for private relaxations, grand-scale entertainment and recreational activities. This Solid Built Property features Spacious 4 Car Garage (2 Attached + 2 Detached- Perfect for your Boat storage or pickup trucks) + ample of Additional parking on your driveway, Chefs Dream incredible Custom Gourmet Kitchen w/large Pantry Storage, High-end appliances & Breakfast bar, Huge Open concept Separate formal Living, Dinning, & Family room. Huge Solarium/Meditation Hall/Yoga Studio, Home Office/ Sun Room. Spacious Bedrooms with B/I Closet organizers. Antique Architectural 5 Pc Ensuite w/ His & Her oval vessel sinks, Soaker tub, Glass Shower, expansive Dressing Room with Custom Closet & Iceland Organizers. Basement finished with unique open-concept Elaborate SPA with Dry-Wet Sauna & bath Combo, Huge Recreational Open area, Multiuse Guest Bedroom could be your Game Room or Exercise Room or Media or Theatre room or combined all of them. Backyard Oasis designed for entertainment & relaxation includes -Inground Swimming Pool, Outdoor Shower, 2 Fire-Pits , Hot Tub, BBQ line, Kids Play zone, Cabana or Outhouse w/ Inbuilt BOSE Surround Sound System perfect for your backyard parties. Fully fenced Private Tennis Court. Tones of Possibility for future expansion of additional outdoor activity in your Backyard (i.e. Swings, Paintball, Tree House, Private Camping or Trail walking activity), Plenty of Storage at every corner of house in and out, Close to Parks, Trails, Campground, Rec/School. This estate seamlessly combines Urban Comforts with a Rural Ambiance offering a serene retreat amidst Southern Ontario's scenic landscapes. MUST SEE VIRTUAL TOUR!!
부동산 특징
- 등록 날짜: Wednesday, September 25, 2024
- 가상 투어: View Virtual Tour for 62 Gibson Lake Drive
- 도시: Caledon
- 이웃/동네: Palgrave
- 중요 교차로: Hwy 50 / Gibson Lake Dr
- 전체 주소: 62 Gibson Lake Drive, Caledon, L7E 4B2, Ontario, Canada
- 거실: French Doors, Fireplace, Hardwood Floor
- 주방: Hardwood Floor, W/O To Yard, Stainless Steel Appl
- 가족실: Tile Floor, W/O To Sunroom, Fireplace
- 리스팅 중개사: Homelife/Miracle Realty Ltd - Disclaimer: The information contained in this listing has not been verified by Homelife/Miracle Realty Ltd and should be verified by the buyer.


