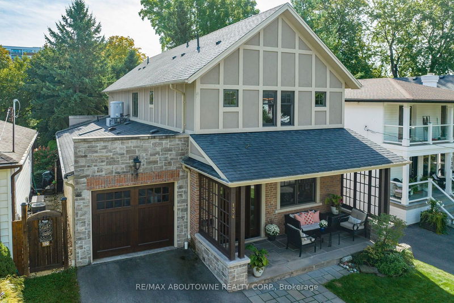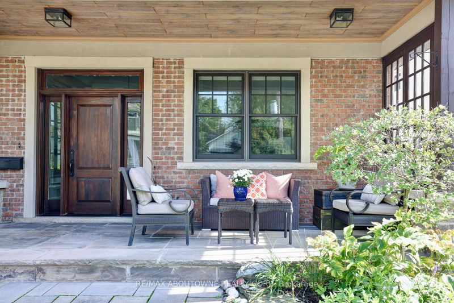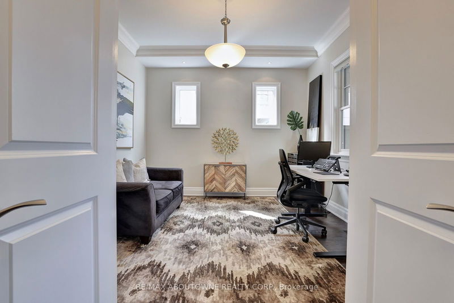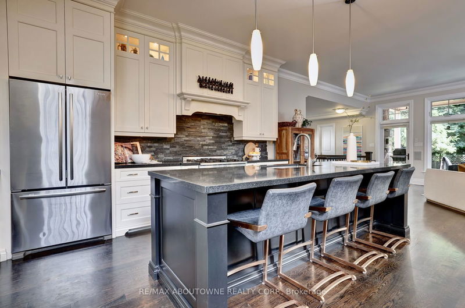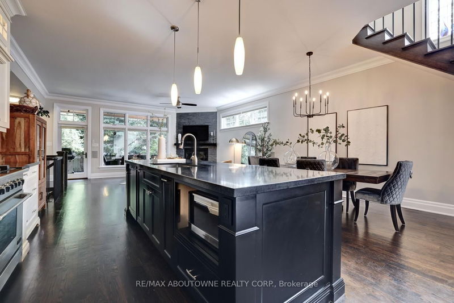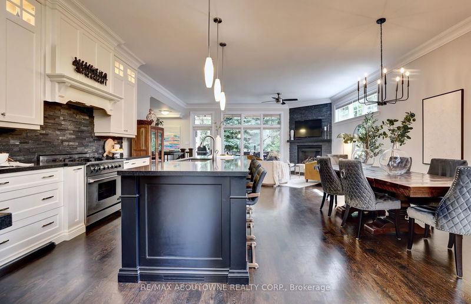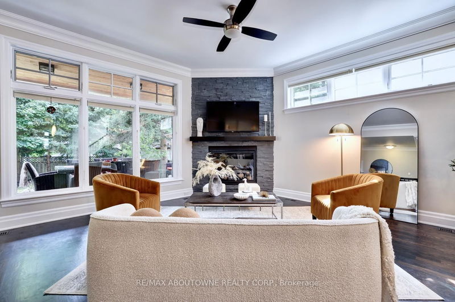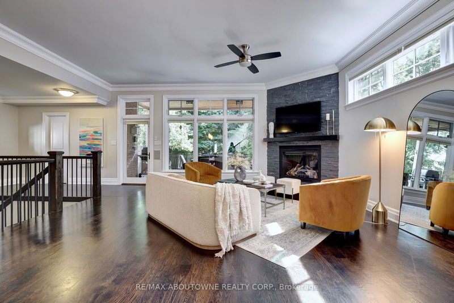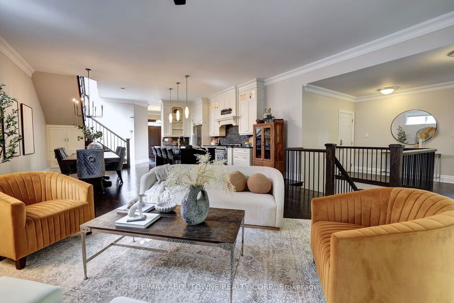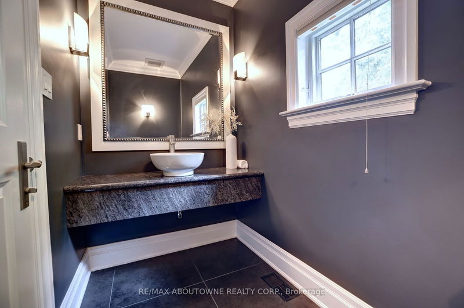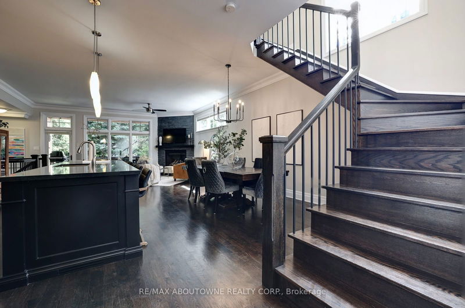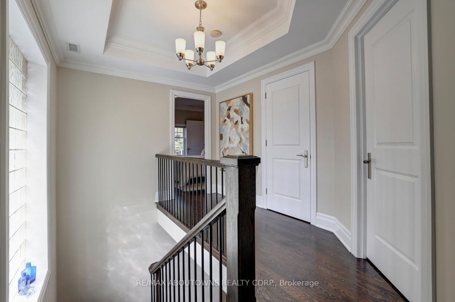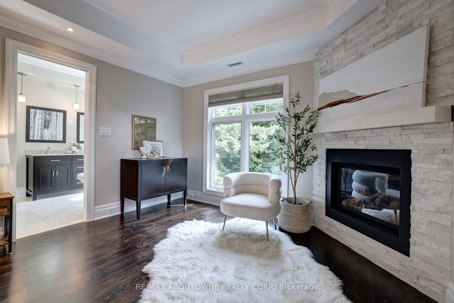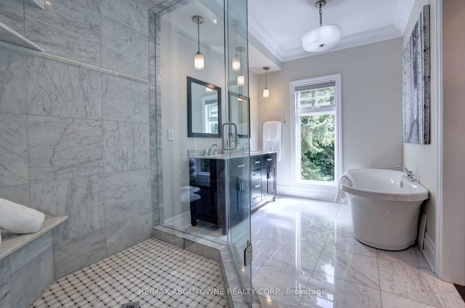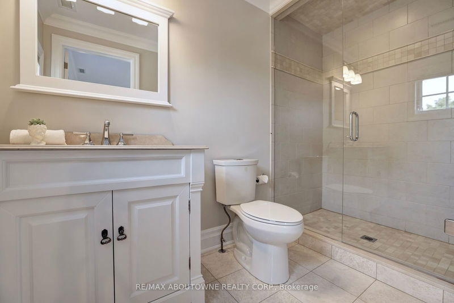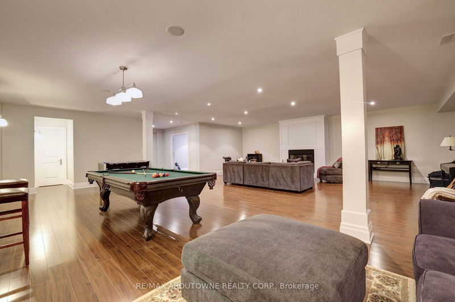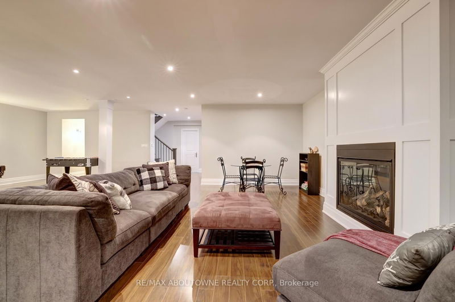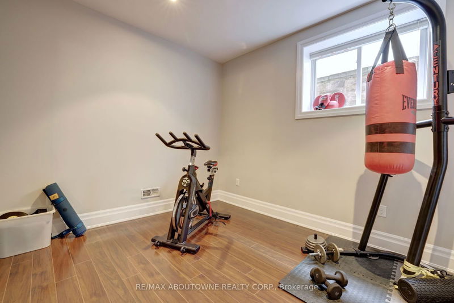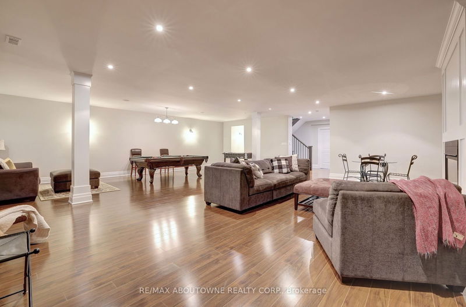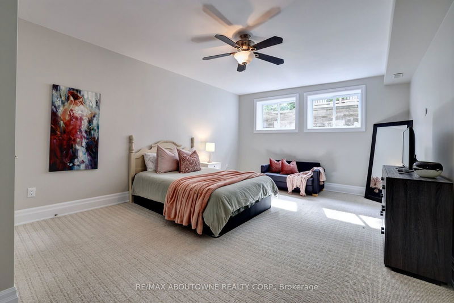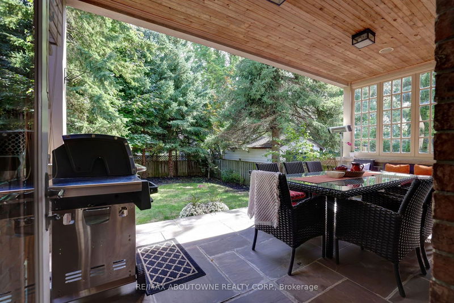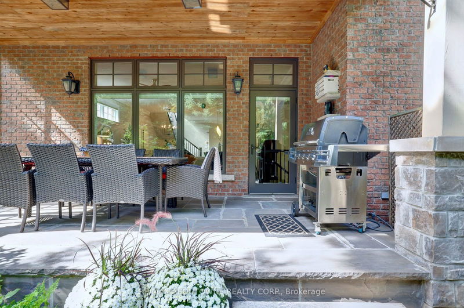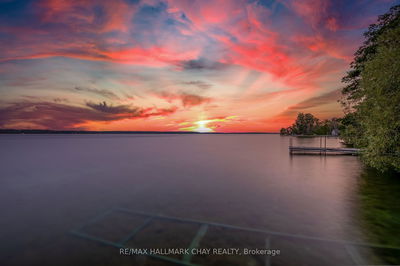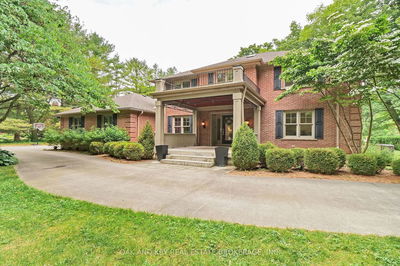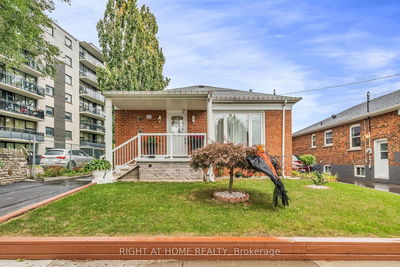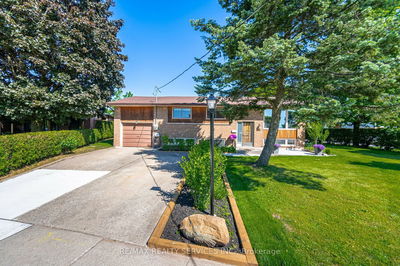Stunning Custom Built Home Located in the Heart of Oakville's Kerr Village. With Over 4400 sq Feet of Living Space This Beautifully Designed Residence Offers a Blend of Modern Elegance and Timeless Charm Creating a Perfect Family Retreat in One of Oakville's Most Vibrant and Walkable Neighbourhoods. The Main Floor Offers 10 foot Ceilings And An Open Concept Floor plan. The Chef's Kitchen Is Centered Around The 10 Foot Island Open To A Spacious Dining Area. The Great Room Opens To a Wall Of Windows Overlooking The Large Covered Porch And Private Treed Yard. A Main Floor Office Filled With Light Adds Functionality To This Home. The Second-Floor Primary Bedroom Is A True Sanctuary, Complete With A Walk-In Closet And A Spa-Like Ensuite Bathroom Featuring a Double Vanity, Soaking Tub, a Glass-Enclosed Shower and a Water Closet. Two Additional Bedrooms Each with Ensuites and a Laundry Room Complete the Second Floor. The Lower Level is Fabulous For Entertaining Family and Friends with a 4th Bedroom with Ensuite and a Huge Games Room and Media Area with a Gas Fireplace for Cosy Winter Evenings. Enjoy Outdoor Living with a Lovely Backyard Perfect for Summer Barbecues, Kids Playtime, or Relaxing in a Serene Environment. This Prime Location Means You Are Just Steps Away From Trendy Cafes, Restaurants, Boutique Shops, and Parks. This Lovely Home is Also Within Walking Distance to Excellent Schools and The Lake.
부동산 특징
- 등록 날짜: Saturday, September 28, 2024
- 가상 투어: View Virtual Tour for 134 Westside Drive
- 도시: Oakville
- 이웃/동네: Old Oakville
- 전체 주소: 134 Westside Drive, Oakville, L6K 1P3, Ontario, Canada
- 주방: B/I Appliances, Combined W/Living, Combined W/Dining
- 거실: Fireplace, Walk-Out, Large Window
- 리스팅 중개사: Re/Max Aboutowne Realty Corp. - Disclaimer: The information contained in this listing has not been verified by Re/Max Aboutowne Realty Corp. and should be verified by the buyer.


