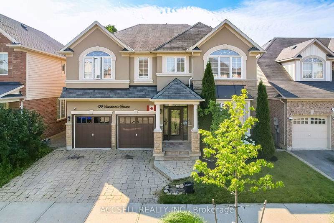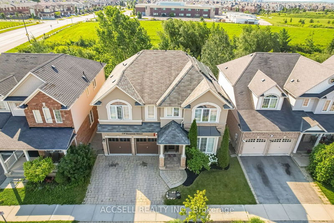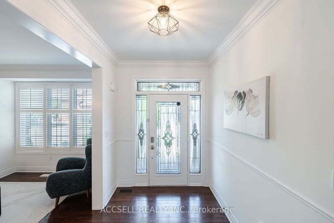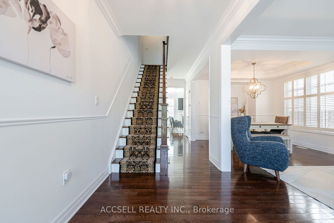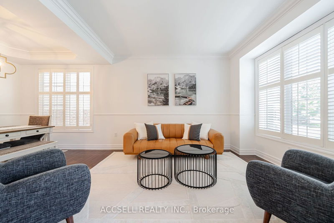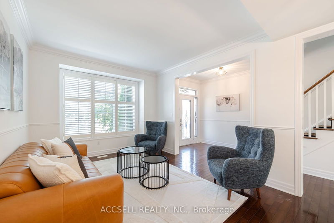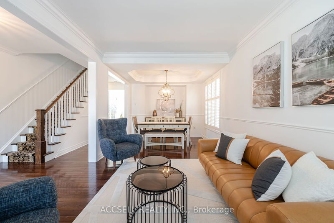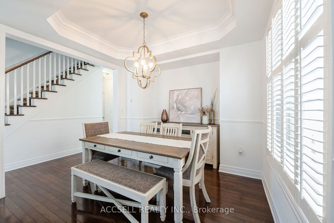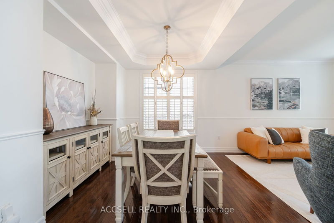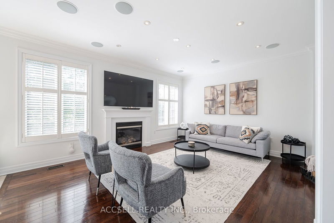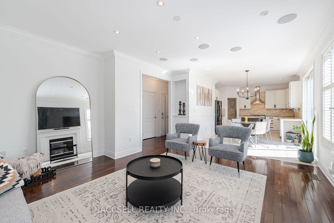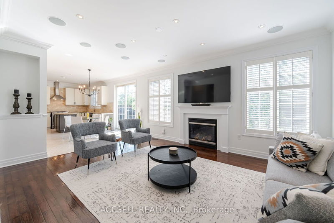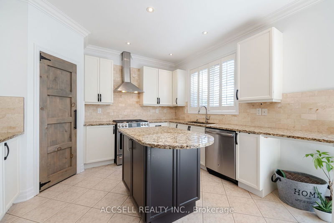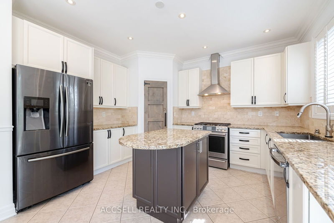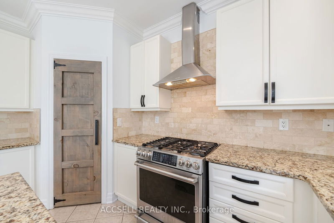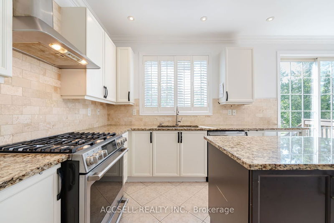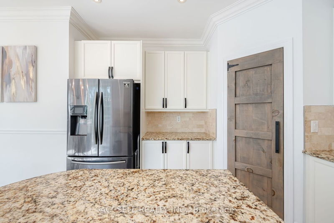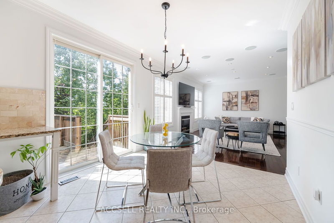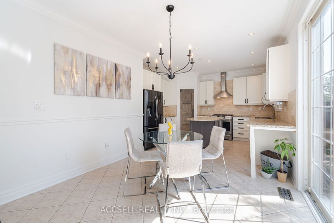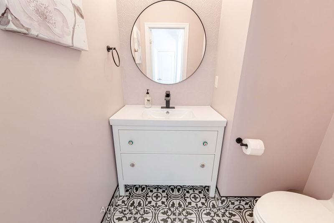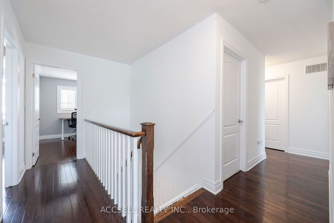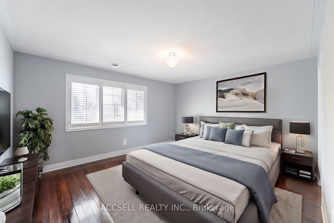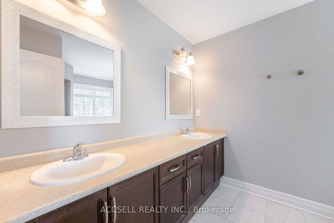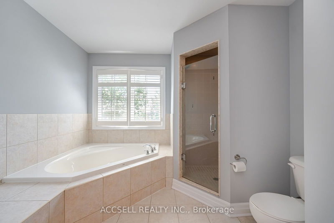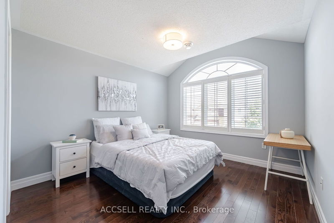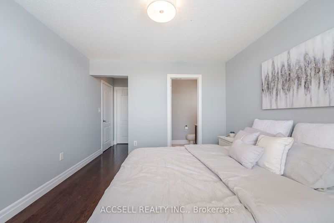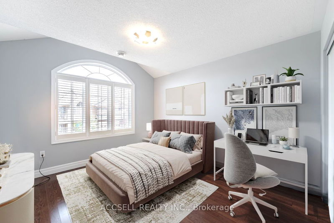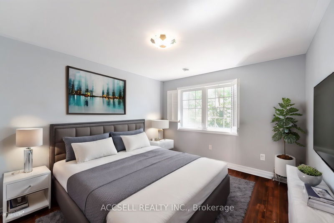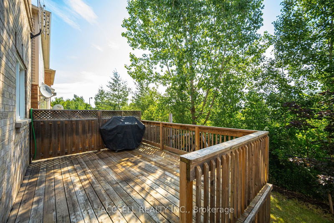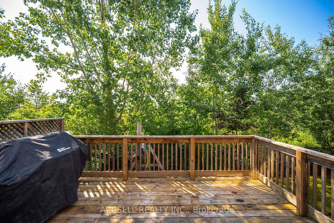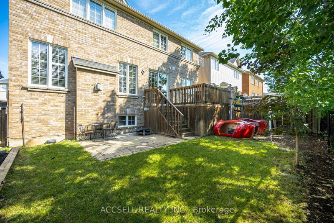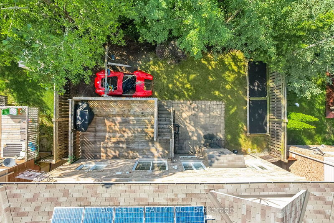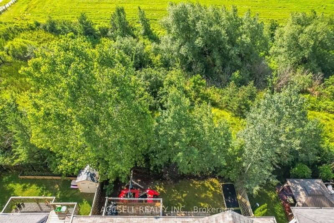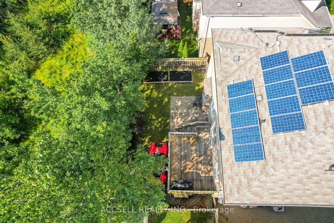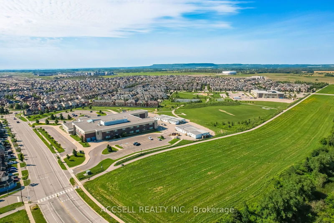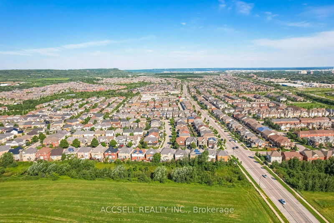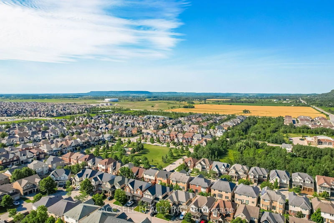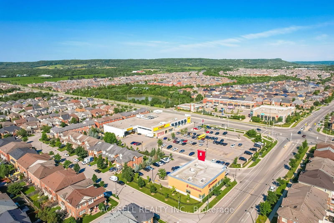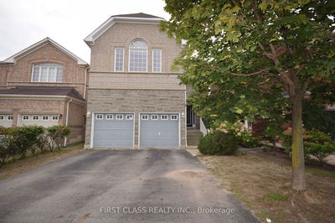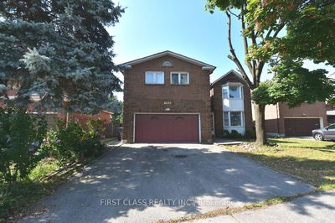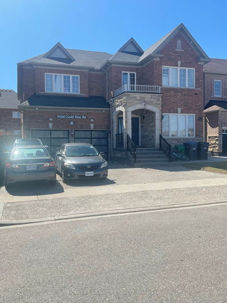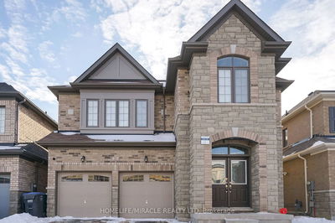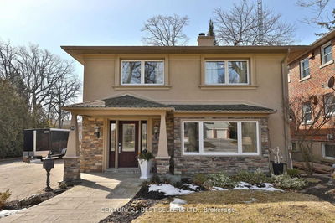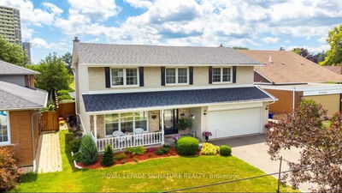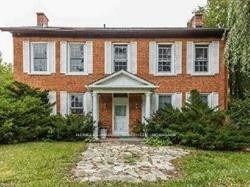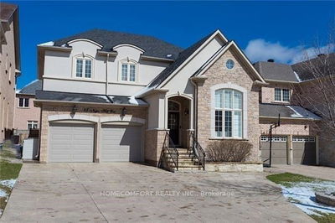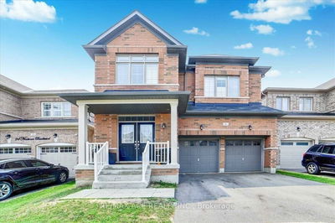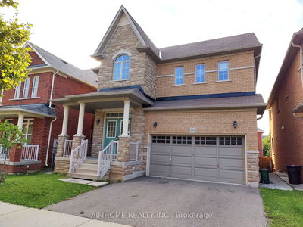A Rare Opportunity Awaits Your Visit In Milton, Ontario - FOR LEASE! With The Utmost Excitement We Bring To You 174 Fennamore Terrace, Situated On A Breathtaking Ravine Lot Offering You Comfort, Privacy, & A Full Retreat Experience! This Wonderful Family Home Welcomes You W/ A Beautiful Double Door Entry Into The Generously Sized Foyer - The Rich Hardwood Floors, 9 Ft Ceilings, Custom Light Fixtures, Wainscoting, & Crown Moulding Are Visible Just From A Glance! You First Make Your Way Into The Combined Living/Dining Room - W/ Large Windows Throughout, Resulting In Tons Of Natural Light! The Main Level Features An Inviting Layout, Allowing For Seamless Flow From The Living/Dining, To The Spacious Family Room W/ A Gas Fireplace, & Finally Into The Kitchen W/ Granite Countertops, S/S Appliances (Including A Gas Stove), Large Pantry - & Other Than The Moveable Island, A Full Breakfast Area! This Space Provides The Perfect Backdrop For Entertaining With W/O Access To The Raised Deck (Indoor - Outdoor Experience) - Where You Can Host The Ideal Summer Get Together! Upstairs, Find 5 Well-Sized Bedrooms, 3 Full Washrooms, & Cannot Forget A Second Floor Laundry; All Of These Features Combined Are Rarely Found! The Primary Bedroom Features A 5-Pc Ensuite (W/ Tub, Separate Shower, & Double Sink), Along W/ A Walk-In Closet.
부동산 특징
- 등록 날짜: Wednesday, September 25, 2024
- 가상 투어: View Virtual Tour for 174 Fennamore Terrace
- 도시: Milton
- 이웃/동네: Harrison
- 중요 교차로: Scott Blvd & Fennamore Terr
- 전체 주소: 174 Fennamore Terrace, Milton, L9T 0X8, Ontario, Canada
- 거실: Hardwood Floor, Combined W/Dining, Crown Moulding
- 가족실: Hardwood Floor, Gas Fireplace, Crown Moulding
- 주방: Stainless Steel Appl, Granite Counter, Pantry
- 리스팅 중개사: Accsell Realty Inc. - Disclaimer: The information contained in this listing has not been verified by Accsell Realty Inc. and should be verified by the buyer.

